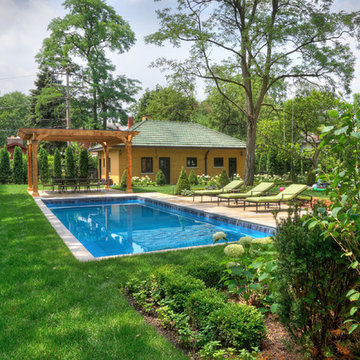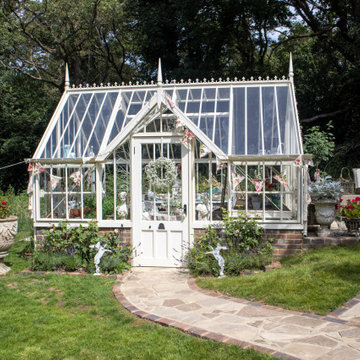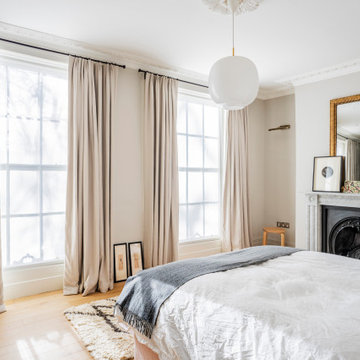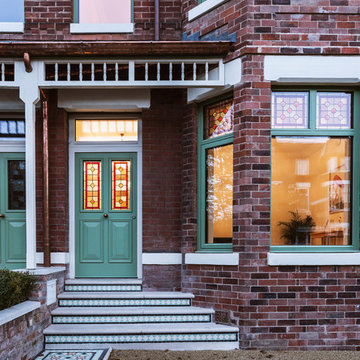Foto di corridoio vittoriani
Ordina per:Popolari oggi
1 - 20 di 79.615 foto
1 di 2

--Historic / National Landmark
--House designed by prominent architect Frederick R. Schock, 1924
--Grounds designed and constructed by: Arrow. Land + Structures in Spring/Summer of 2017
--Photography: Marco Romani, RLA State Licensed Landscape Architect

Kitchen renovation replacing the sloped floor 1970's kitchen addition into a designer showcase kitchen matching the aesthetics of this regal vintage Victorian home. Thoughtful design including a baker's hutch, glamourous bar, integrated cat door to basement litter box, Italian range, stunning Lincoln marble, and tumbled marble floor.

Download our free ebook, Creating the Ideal Kitchen. DOWNLOAD NOW
This master bath remodel is the cat's meow for more than one reason! The materials in the room are soothing and give a nice vintage vibe in keeping with the rest of the home. We completed a kitchen remodel for this client a few years’ ago and were delighted when she contacted us for help with her master bath!
The bathroom was fine but was lacking in interesting design elements, and the shower was very small. We started by eliminating the shower curb which allowed us to enlarge the footprint of the shower all the way to the edge of the bathtub, creating a modified wet room. The shower is pitched toward a linear drain so the water stays in the shower. A glass divider allows for the light from the window to expand into the room, while a freestanding tub adds a spa like feel.
The radiator was removed and both heated flooring and a towel warmer were added to provide heat. Since the unit is on the top floor in a multi-unit building it shares some of the heat from the floors below, so this was a great solution for the space.
The custom vanity includes a spot for storing styling tools and a new built in linen cabinet provides plenty of the storage. The doors at the top of the linen cabinet open to stow away towels and other personal care products, and are lighted to ensure everything is easy to find. The doors below are false doors that disguise a hidden storage area. The hidden storage area features a custom litterbox pull out for the homeowner’s cat! Her kitty enters through the cutout, and the pull out drawer allows for easy clean ups.
The materials in the room – white and gray marble, charcoal blue cabinetry and gold accents – have a vintage vibe in keeping with the rest of the home. Polished nickel fixtures and hardware add sparkle, while colorful artwork adds some life to the space.
Trova il professionista locale adatto per il tuo progetto

Guest bathroom with antique vanity. Leaded glass window.
Immagine di una stanza da bagno vittoriana
Immagine di una stanza da bagno vittoriana

Scott Hargis Photography
Idee per un cucina con isola centrale vittoriano con lavello sottopiano, ante in stile shaker, ante verdi, top in legno, paraspruzzi bianco, paraspruzzi con piastrelle diamantate, elettrodomestici in acciaio inossidabile e parquet scuro
Idee per un cucina con isola centrale vittoriano con lavello sottopiano, ante in stile shaker, ante verdi, top in legno, paraspruzzi bianco, paraspruzzi con piastrelle diamantate, elettrodomestici in acciaio inossidabile e parquet scuro

Eric Roth Photography
Esempio di una stanza da bagno padronale vittoriana di medie dimensioni con ante con riquadro incassato, ante bianche, doccia alcova, piastrelle bianche, piastrelle diamantate, pareti blu, lavabo sottopiano, pavimento grigio, porta doccia a battente, vasca con piedi a zampa di leone, pavimento in marmo, top in quarzo composito e top grigio
Esempio di una stanza da bagno padronale vittoriana di medie dimensioni con ante con riquadro incassato, ante bianche, doccia alcova, piastrelle bianche, piastrelle diamantate, pareti blu, lavabo sottopiano, pavimento grigio, porta doccia a battente, vasca con piedi a zampa di leone, pavimento in marmo, top in quarzo composito e top grigio

Ispirazione per una cucina vittoriana chiusa con lavello stile country, ante verdi, ante con riquadro incassato, top in quarzo composito, paraspruzzi beige, paraspruzzi con piastrelle in ceramica e pavimento in legno massello medio

Rob Karosis Photography
www.robkarosis.com
Idee per la facciata di una casa vittoriana a tre piani con rivestimento in legno e tetto a capanna
Idee per la facciata di una casa vittoriana a tre piani con rivestimento in legno e tetto a capanna

The cabinet paint is standard Navajo White and the 3"x6" tile is Pratt & Larson C609 metallic glazed ceramic tile. Visit http://prattandlarson.com/colors/glazes/metallics/

Victorian print blue tile with a fabric-like texture were fitted inside the niche.
Idee per una stretta e lunga stanza da bagno vittoriana con lavabo a consolle, ante bianche, vasca da incasso, vasca/doccia, piastrelle in gres porcellanato, pavimento in legno massello medio, WC sospeso e ante con riquadro incassato
Idee per una stretta e lunga stanza da bagno vittoriana con lavabo a consolle, ante bianche, vasca da incasso, vasca/doccia, piastrelle in gres porcellanato, pavimento in legno massello medio, WC sospeso e ante con riquadro incassato

A vintage, salvaged wood door replaced the original and was painted a bright blue to match the beadboard porch ceiling. The fresh color happily welcomes you home every day.
Photography by Josh Vick

This client wanted her glasshouse to reflect her prize collection of antiques. To use both as a growing environment and a social space. Our Victorian-style glasshouse was the perfect solution for both aspects.

Master bedroom with fireplace.
Ceiling pendent from twenty twenty one
Foto di una camera da letto vittoriana con pareti bianche, parquet chiaro e pavimento marrone
Foto di una camera da letto vittoriana con pareti bianche, parquet chiaro e pavimento marrone

Mixing British architectural history with the most advanced and environmentally-friendly materials, the properties revolutionise occupants’ lifestyles.
Saving £50,000 over the first 10 years with zero energy bills and minimal maintenance, these properties are packed with innovation. Photovoltaic (PV) panels on the roof not only power the homes’ lighting and appliances but also heat the hot water tank - the first in the world with a thermocline control. Since the homes generate more power than they use, occupants can sell excess electricity back to the grid.
Photo: Rick McCullagh

Idee per un piccolo bagno di servizio vittoriano con WC a due pezzi, pareti verdi, pavimento in gres porcellanato, lavabo sospeso e pavimento nero

Krista Boland
Foto di una grande stanza da bagno padronale vittoriana con ante con riquadro incassato, ante bianche, vasca ad alcova, doccia alcova, WC a due pezzi, piastrelle grigie, piastrelle in pietra, pareti blu, pavimento in marmo, lavabo sottopiano e top in marmo
Foto di una grande stanza da bagno padronale vittoriana con ante con riquadro incassato, ante bianche, vasca ad alcova, doccia alcova, WC a due pezzi, piastrelle grigie, piastrelle in pietra, pareti blu, pavimento in marmo, lavabo sottopiano e top in marmo

Mark Scowen, Intense Photograpghy
Ispirazione per una stanza da bagno padronale vittoriana con ante nere, vasca con piedi a zampa di leone, vasca/doccia, piastrelle di vetro, pareti bianche, pavimento con piastrelle in ceramica, lavabo sottopiano e ante con bugna sagomata
Ispirazione per una stanza da bagno padronale vittoriana con ante nere, vasca con piedi a zampa di leone, vasca/doccia, piastrelle di vetro, pareti bianche, pavimento con piastrelle in ceramica, lavabo sottopiano e ante con bugna sagomata

Immagine di un soggiorno vittoriano di medie dimensioni e chiuso con pareti bianche, parquet chiaro, camino classico, cornice del camino in metallo, TV autoportante e pavimento beige
Foto di corridoio vittoriani

Mike Kaskel
Foto di armadi e cabine armadio unisex vittoriani di medie dimensioni con ante con bugna sagomata, ante grigie, moquette e pavimento beige
Foto di armadi e cabine armadio unisex vittoriani di medie dimensioni con ante con bugna sagomata, ante grigie, moquette e pavimento beige
1
