Foto di corridoio vittoriani
Ordina per:Popolari oggi
1 - 20 di 79.640 foto
1 di 2
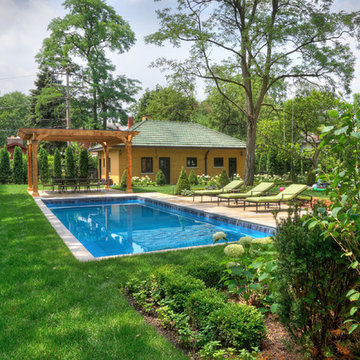
--Historic / National Landmark
--House designed by prominent architect Frederick R. Schock, 1924
--Grounds designed and constructed by: Arrow. Land + Structures in Spring/Summer of 2017
--Photography: Marco Romani, RLA State Licensed Landscape Architect

Kitchen renovation replacing the sloped floor 1970's kitchen addition into a designer showcase kitchen matching the aesthetics of this regal vintage Victorian home. Thoughtful design including a baker's hutch, glamourous bar, integrated cat door to basement litter box, Italian range, stunning Lincoln marble, and tumbled marble floor.

Rob Karosis Photography
www.robkarosis.com
Idee per la facciata di una casa vittoriana a tre piani con rivestimento in legno e tetto a capanna
Idee per la facciata di una casa vittoriana a tre piani con rivestimento in legno e tetto a capanna
Trova il professionista locale adatto per il tuo progetto
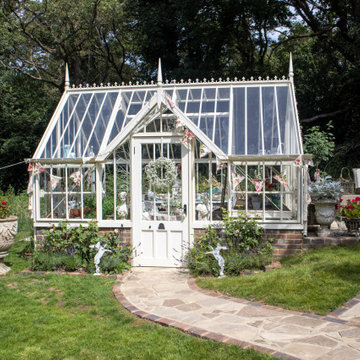
This client wanted her glasshouse to reflect her prize collection of antiques. To use both as a growing environment and a social space. Our Victorian-style glasshouse was the perfect solution for both aspects.
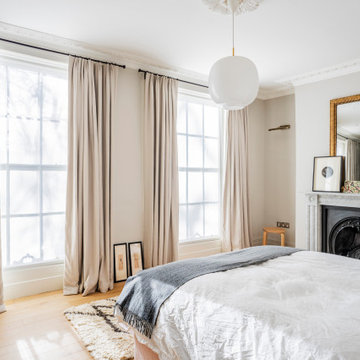
Master bedroom with fireplace.
Ceiling pendent from twenty twenty one
Foto di una camera da letto vittoriana con pareti bianche, parquet chiaro e pavimento marrone
Foto di una camera da letto vittoriana con pareti bianche, parquet chiaro e pavimento marrone
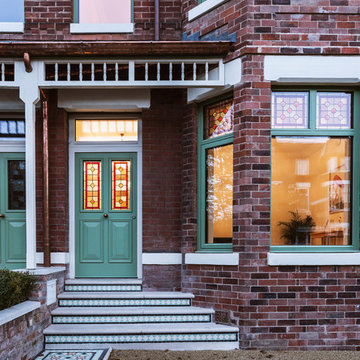
Mixing British architectural history with the most advanced and environmentally-friendly materials, the properties revolutionise occupants’ lifestyles.
Saving £50,000 over the first 10 years with zero energy bills and minimal maintenance, these properties are packed with innovation. Photovoltaic (PV) panels on the roof not only power the homes’ lighting and appliances but also heat the hot water tank - the first in the world with a thermocline control. Since the homes generate more power than they use, occupants can sell excess electricity back to the grid.
Photo: Rick McCullagh

Idee per un piccolo bagno di servizio vittoriano con WC a due pezzi, pareti verdi, pavimento in gres porcellanato, lavabo sospeso e pavimento nero

Mark Scowen, Intense Photograpghy
Ispirazione per una stanza da bagno padronale vittoriana con ante nere, vasca con piedi a zampa di leone, vasca/doccia, piastrelle di vetro, pareti bianche, pavimento con piastrelle in ceramica, lavabo sottopiano e ante con bugna sagomata
Ispirazione per una stanza da bagno padronale vittoriana con ante nere, vasca con piedi a zampa di leone, vasca/doccia, piastrelle di vetro, pareti bianche, pavimento con piastrelle in ceramica, lavabo sottopiano e ante con bugna sagomata

Immagine di un soggiorno vittoriano di medie dimensioni e chiuso con pareti bianche, parquet chiaro, camino classico, cornice del camino in metallo, TV autoportante e pavimento beige
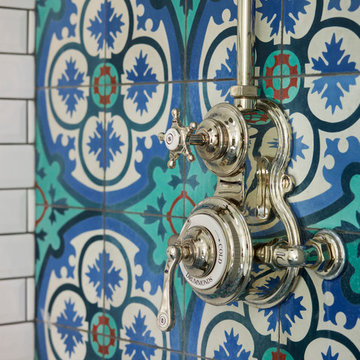
Philadelphia Encaustic-style Cement Tile - custom made and provided by Rustico Tile and Stone.
Bathroom design and installation completed by Drummonds UK - "Makers of Bathrooms"

Angle Eye Photography
Esempio di una grande stanza da bagno padronale vittoriana con lavabo sottopiano, ante con bugna sagomata, ante bianche, piastrelle bianche, piastrelle in pietra, pareti grigie, pavimento in marmo, pavimento grigio, doccia ad angolo, porta doccia a battente e top nero
Esempio di una grande stanza da bagno padronale vittoriana con lavabo sottopiano, ante con bugna sagomata, ante bianche, piastrelle bianche, piastrelle in pietra, pareti grigie, pavimento in marmo, pavimento grigio, doccia ad angolo, porta doccia a battente e top nero
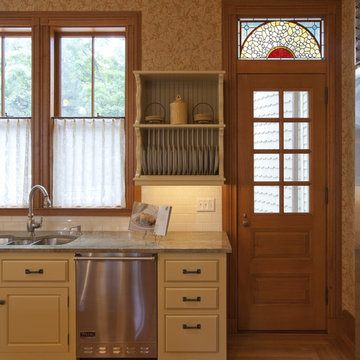
Originally designed by J. Merrill Brown in 1887, this Queen Anne style home sits proudly in Cambridge's Avon Hill Historic District. Past was blended with present in the restoration of this property to its original 19th century elegance. The design satisfied historical requirements with its attention to authentic detailsand materials; it also satisfied the wishes of the family who has been connected to the house through several generations.
Photo Credit: Peter Vanderwarker

Clean lines in this traditional Mt. Pleasant bath remodel.
Ispirazione per un piccolo bagno di servizio vittoriano con lavabo sospeso, WC a due pezzi, pistrelle in bianco e nero, piastrelle grigie, pareti bianche, pavimento in marmo e piastrelle di marmo
Ispirazione per un piccolo bagno di servizio vittoriano con lavabo sospeso, WC a due pezzi, pistrelle in bianco e nero, piastrelle grigie, pareti bianche, pavimento in marmo e piastrelle di marmo

Eclectic bathroom: we had to organise the content of this bathroom in a lovely Victorian property.
In accord with the client, we wanted to preserve the character of the building but not at the expense of creativity and a good dose of quirkiness.We there fore used a mix of pebble and wood flooring to create a lavish bath area - with a twist.
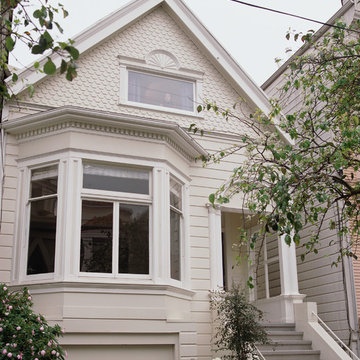
Foto della facciata di una casa vittoriana con rivestimento in legno e tetto a capanna
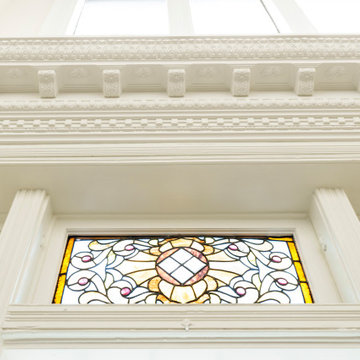
Ispirazione per una cucina vittoriana con ante con bugna sagomata, ante bianche, top in marmo, paraspruzzi multicolore, paraspruzzi in marmo, elettrodomestici neri e top multicolore

Immagine di un soggiorno vittoriano di medie dimensioni con sala formale, pareti verdi, parquet scuro, camino classico, cornice del camino in pietra e pavimento marrone
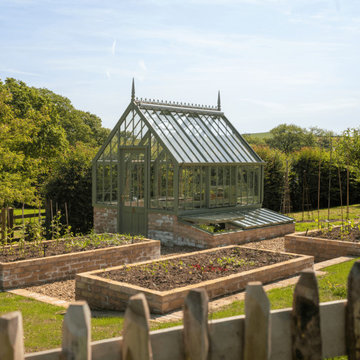
Our clients purchased their fourth Alitex greenhouse, this time a Hidcote, for their garden designed by Chelsea Flower Show favourite Darren Hawkes.
Powder coated in Sussex Emerald’, the Hidcote sits perfectly in this beautiful valley, just a handful of miles from the Atlantic Coast.
The kitchen garden was designed around the Hidcote greenhouse, which included raised borders, built in the same heritage bricks as the base of the greenhouse.
Foto di corridoio vittoriani
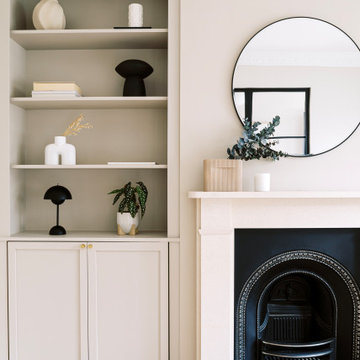
In the reception rooms, the Victorian reproduction fireplace, typical of the house’s period, is a standout feature, while the Victorian cornice is artfully juxtaposed with understated cupboard details and contemporary furnishings.
1
