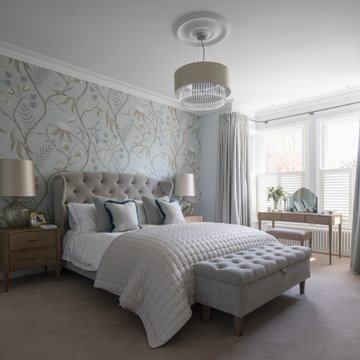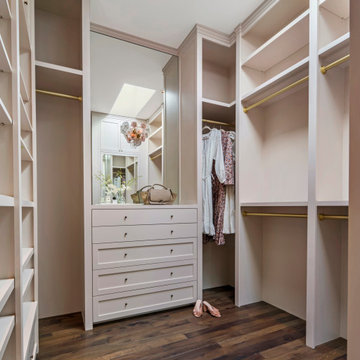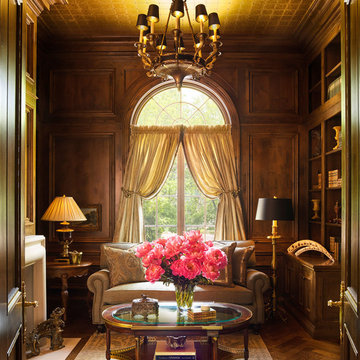Foto di corridoio vittoriani
Ordina per:Popolari oggi
1 - 20 di 79.599 foto
1 di 2

Located within a gated golf course community on the shoreline of Buzzards Bay this residence is a graceful and refined Gambrel style home. The traditional lines blend quietly into the surroundings.
Photo Credit: Eric Roth

Clean lines in this traditional Mt. Pleasant bath remodel.
Ispirazione per un piccolo bagno di servizio vittoriano con lavabo sospeso, WC a due pezzi, pistrelle in bianco e nero, piastrelle grigie, pareti bianche, pavimento in marmo e piastrelle di marmo
Ispirazione per un piccolo bagno di servizio vittoriano con lavabo sospeso, WC a due pezzi, pistrelle in bianco e nero, piastrelle grigie, pareti bianche, pavimento in marmo e piastrelle di marmo
Trova il professionista locale adatto per il tuo progetto

Eric Roth Photography
Esempio di una stanza da bagno padronale vittoriana di medie dimensioni con ante con riquadro incassato, ante bianche, doccia alcova, piastrelle bianche, piastrelle diamantate, pareti blu, lavabo sottopiano, pavimento grigio, porta doccia a battente, vasca con piedi a zampa di leone, pavimento in marmo, top in quarzo composito e top grigio
Esempio di una stanza da bagno padronale vittoriana di medie dimensioni con ante con riquadro incassato, ante bianche, doccia alcova, piastrelle bianche, piastrelle diamantate, pareti blu, lavabo sottopiano, pavimento grigio, porta doccia a battente, vasca con piedi a zampa di leone, pavimento in marmo, top in quarzo composito e top grigio

Mike Kaskel
Foto di armadi e cabine armadio unisex vittoriani di medie dimensioni con ante con bugna sagomata, ante grigie, moquette e pavimento beige
Foto di armadi e cabine armadio unisex vittoriani di medie dimensioni con ante con bugna sagomata, ante grigie, moquette e pavimento beige

A refurbished Queen Anne needed privacy from a busy street corner while not feeling like it was behind a privacy hedge. A mixed use of evergreen trees and shrubs, deciduous plants and perennials give a warm cottage feel while creating the privacy the garden needed from the street.
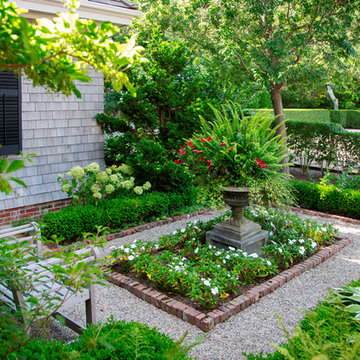
Eric Roth
Esempio di un giardino formale vittoriano in ombra di medie dimensioni e nel cortile laterale con ghiaia
Esempio di un giardino formale vittoriano in ombra di medie dimensioni e nel cortile laterale con ghiaia

Mark Schwartz Photography
Ispirazione per una scala a "U" vittoriana con pedata in legno
Ispirazione per una scala a "U" vittoriana con pedata in legno

Kitchen renovation replacing the sloped floor 1970's kitchen addition into a designer showcase kitchen matching the aesthetics of this regal vintage Victorian home. Thoughtful design including a baker's hutch, glamourous bar, integrated cat door to basement litter box, Italian range, stunning Lincoln marble, and tumbled marble floor.

The James Hardie siding in Boothbay Blue calls attention to the bright white architectural details that lend this home a historical charm befitting of the surrounding homes.
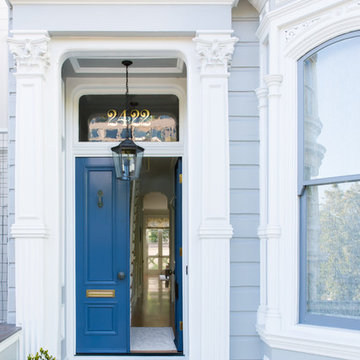
Front porch of Victorian remodel
Immagine di una porta d'ingresso vittoriana con una porta a due ante e una porta blu
Immagine di una porta d'ingresso vittoriana con una porta a due ante e una porta blu

Scott Hargis Photography
Idee per un cucina con isola centrale vittoriano con lavello sottopiano, ante in stile shaker, ante verdi, top in legno, paraspruzzi bianco, paraspruzzi con piastrelle diamantate, elettrodomestici in acciaio inossidabile e parquet scuro
Idee per un cucina con isola centrale vittoriano con lavello sottopiano, ante in stile shaker, ante verdi, top in legno, paraspruzzi bianco, paraspruzzi con piastrelle diamantate, elettrodomestici in acciaio inossidabile e parquet scuro

This property was transformed from an 1870s YMCA summer camp into an eclectic family home, built to last for generations. Space was made for a growing family by excavating the slope beneath and raising the ceilings above. Every new detail was made to look vintage, retaining the core essence of the site, while state of the art whole house systems ensure that it functions like 21st century home.
This home was featured on the cover of ELLE Décor Magazine in April 2016.
G.P. Schafer, Architect
Rita Konig, Interior Designer
Chambers & Chambers, Local Architect
Frederika Moller, Landscape Architect
Eric Piasecki, Photographer

Krista Boland
Foto di una grande stanza da bagno padronale vittoriana con ante con riquadro incassato, ante bianche, vasca ad alcova, doccia alcova, WC a due pezzi, piastrelle grigie, piastrelle in pietra, pareti blu, pavimento in marmo, lavabo sottopiano e top in marmo
Foto di una grande stanza da bagno padronale vittoriana con ante con riquadro incassato, ante bianche, vasca ad alcova, doccia alcova, WC a due pezzi, piastrelle grigie, piastrelle in pietra, pareti blu, pavimento in marmo, lavabo sottopiano e top in marmo
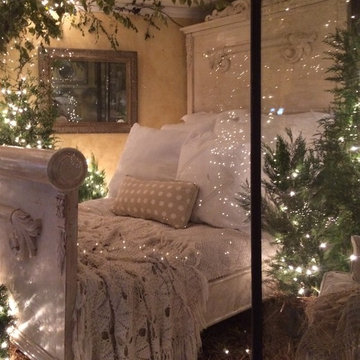
This beautiful Victorian bed from the 1800s, is the focal point in this storefront window that was done in downtown Franklin, Tennessee for Christmas. Beside it, stands an old creamy mantel to complete the look and feel of this romantic space.
Magnolia Mae Vintage Design

Victorian print blue tile with a fabric-like texture were fitted inside the niche.
Idee per una stretta e lunga stanza da bagno vittoriana con lavabo a consolle, ante bianche, vasca da incasso, vasca/doccia, piastrelle in gres porcellanato, pavimento in legno massello medio, WC sospeso e ante con riquadro incassato
Idee per una stretta e lunga stanza da bagno vittoriana con lavabo a consolle, ante bianche, vasca da incasso, vasca/doccia, piastrelle in gres porcellanato, pavimento in legno massello medio, WC sospeso e ante con riquadro incassato

Architect: Russ Tyson, Whitten Architects
Photography By: Trent Bell Photography
“Excellent expression of shingle style as found in southern Maine. Exciting without being at all overwrought or bombastic.”
This shingle-style cottage in a small coastal village provides its owners a cherished spot on Maine’s rocky coastline. This home adapts to its immediate surroundings and responds to views, while keeping solar orientation in mind. Sited one block east of a home the owners had summered in for years, the new house conveys a commanding 180-degree view of the ocean and surrounding natural beauty, while providing the sense that the home had always been there. Marvin Ultimate Double Hung Windows stayed in line with the traditional character of the home, while also complementing the custom French doors in the rear.
The specification of Marvin Window products provided confidence in the prevalent use of traditional double-hung windows on this highly exposed site. The ultimate clad double-hung windows were a perfect fit for the shingle-style character of the home. Marvin also built custom French doors that were a great fit with adjacent double-hung units.
MARVIN PRODUCTS USED:
Integrity Awning Window
Integrity Casement Window
Marvin Special Shape Window
Marvin Ultimate Awning Window
Marvin Ultimate Casement Window
Marvin Ultimate Double Hung Window
Marvin Ultimate Swinging French Door
Foto di corridoio vittoriani

Foto di una grande cucina vittoriana chiusa con lavello sottopiano, ante con bugna sagomata, ante bianche, top in marmo, paraspruzzi bianco, paraspruzzi con piastrelle in ceramica, elettrodomestici in acciaio inossidabile e parquet scuro
1
