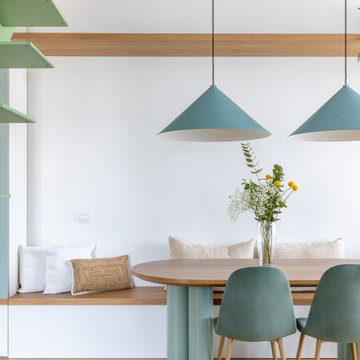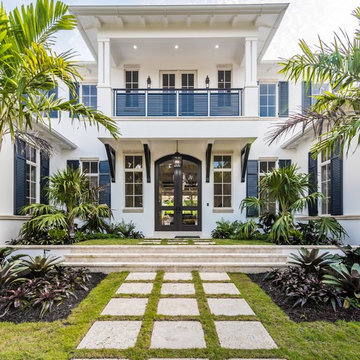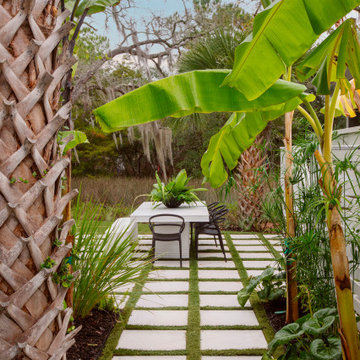Foto di corridoio tropicali
Ordina per:Popolari oggi
1 - 20 di 146.769 foto
1 di 2

Immagine di un soggiorno tropicale con pareti bianche, camino classico, cornice del camino piastrellata, TV a parete, pavimento beige, travi a vista e soffitto in legno
Trova il professionista locale adatto per il tuo progetto
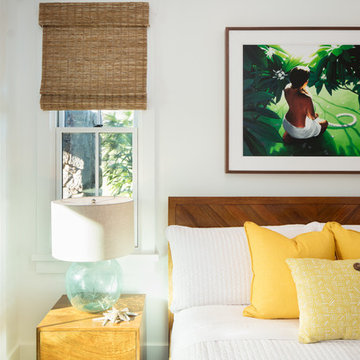
This gorgeous guest suite is light and bright perfect for any guest. The color pallet is mostly white with the addition of some bright pops of yellow and green, complimenting the lush landscaping surrounding the space. The bed covering is a white quilt with matching shams, a white duvet adds extra comfort, custom yellow throw pillows add pops of color to the fresh pallet. The bed is mango wood made custom in Indonesia, the nightstands are also mango wood made to match. The lamps are hand blown glass with natural woven shades. The artwork is by local artist Pepe. The woven blinds were custom ordered. The jute rug adds a natural touch and the warm gray tile floors keep things neutral.
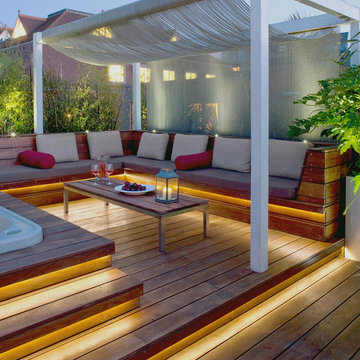
Photographer NLS
Ispirazione per una terrazza tropicale con con illuminazione
Ispirazione per una terrazza tropicale con con illuminazione

Modern Beach Craftsman Master Bathroom. Seal Beach, CA by Jeannette Architects - Photo: Jeff Jeannette
Shower Dimensions: 66" x 42"
Tile: Subway style Marble
Wainscott: Painted Wood

The client's came to us wanting a design that was going to open up their small backyard and give them somewhere for their family to enjoy and entertain for many years to come.
This project presented many technical challenges due to the levels required to comply with various building regulations. Clever adaptations such privacy screens, floating deck entry and hidden pool gate behind the raised feature wall were all design elements that make this project more suitable to the smaller area.
The main design feature that was a key to the functionality of this pool was the raised infinity edge, with the pool wall designed to comply with current pool barrier standards. With no pool fence between the pool and house the space appears more open with the noise of the water falling over the edge into a carefully concealed balance tank adding a very tranquil ambience to the outdoor area.
With the accompanying fire pit and sitting area, this space not only looks amazing but is functional all year round and the low maintenance fully automated pool cleaning system provides easy operation and maintenance.
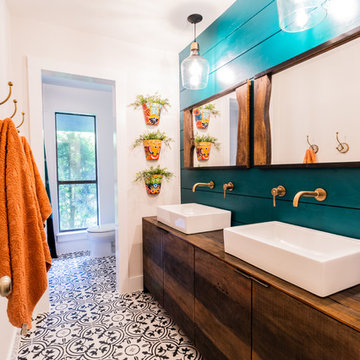
Foto di una stanza da bagno tropicale con ante lisce, ante in legno scuro, pareti blu, pavimento con piastrelle a mosaico, lavabo a bacinella, top in legno, pavimento multicolore e top marrone
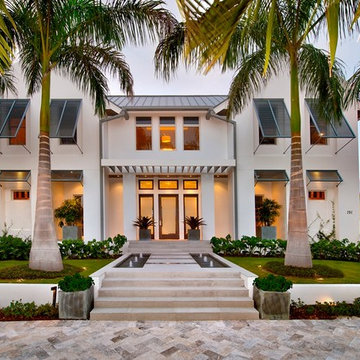
Esempio della facciata di una casa bianca tropicale a due piani con tetto a capanna
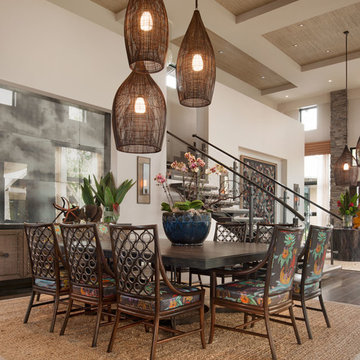
Ispirazione per una sala da pranzo aperta verso il soggiorno tropicale con pareti bianche e parquet scuro

This project combines high end earthy elements with elegant, modern furnishings. We wanted to re invent the beach house concept and create an home which is not your typical coastal retreat. By combining stronger colors and textures, we gave the spaces a bolder and more permanent feel. Yet, as you travel through each room, you can't help but feel invited and at home.
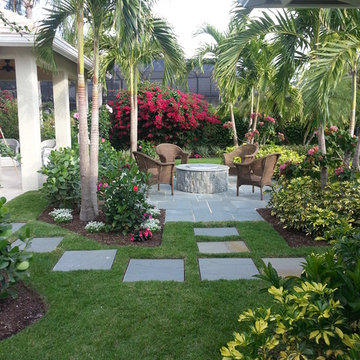
Ispirazione per un patio o portico tropicale con un focolare e pavimentazioni in pietra naturale

Glenn Layton Homes, Jacksonville Beach, Florida. HGTV Smart Home 2013
Idee per una grande scala a "U" tropicale con pedata in legno, alzata piastrellata e parapetto in cavi
Idee per una grande scala a "U" tropicale con pedata in legno, alzata piastrellata e parapetto in cavi
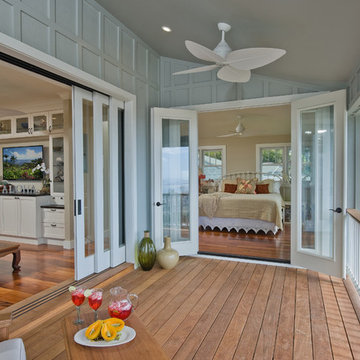
Ispirazione per un balcone tropicale con un tetto a sbalzo e con illuminazione
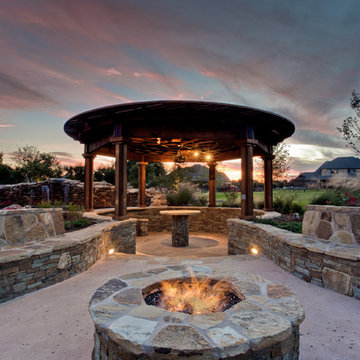
An outdoor fire pit with fire glass and custom stone seat benches lead to the sunken bar area complete with a custom cedar pergola with custom outdoor lighting.
http://www.onespecialty.com/aquarius-luxury-swimming-pool-flower-mound/
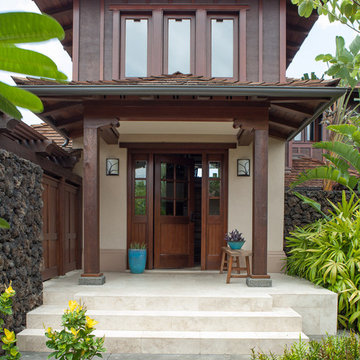
David Duncan Livingston
Esempio di un ingresso o corridoio tropicale di medie dimensioni con pareti beige, una porta singola e una porta in legno scuro
Esempio di un ingresso o corridoio tropicale di medie dimensioni con pareti beige, una porta singola e una porta in legno scuro
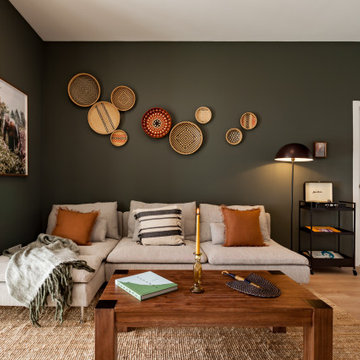
Immagine di un soggiorno tropicale con pareti verdi, pavimento in legno massello medio e pavimento marrone

Idee per una stanza da bagno con doccia tropicale di medie dimensioni con ante di vetro, ante verdi, zona vasca/doccia separata, WC sospeso, piastrelle verdi, piastrelle di pietra calcarea, pavimento in ardesia, lavabo sospeso, top in legno, pavimento nero, top marrone, un lavabo, mobile bagno incassato e carta da parati
Foto di corridoio tropicali
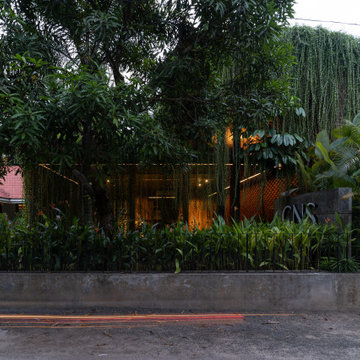
The aim was to design an office space for CNS Builders, a 30 year old construction company. It was an attempt to unfold limitless opportunities that architecture had to offer. The design process of the project was challenging as well as exiting. The requirement was a minimalistic contemporary design with glass walled spaces along with rich landscaping. Adopting the tropical architecture with the thought of blending in the built environment and the greenscape have efficiently out-turns into a beautiful and unique office space. The office was an extension to the already existing old office.
The design development started from a simple rectangular plan to comprehend the minimalism. A water body is introduced which runs around and envelops the rectangular plan. The office is designed in such a way that it floats above this water channel. It helped in emphasizing the lightness of the design and strengthened the concept of incorporation of landscape into the design. Another vital element which reinforced the concept is the vertical trailing plants dangling from the roof contributing to the greenery which is absorbed to the interior. This feature acts as a screening from the sunlight and simultaneously enhance the aesthetics. The inclusion of greenery is visually availed by the users through the glass walls.
Another major feature is the five meters high brick wall of wire cut bricks built as a mass wall to shield the dust and noise from nearby carpentry workshop to the office. This wall is sunlit through the rectangular perforations of roof and the direction of light and shade cast on the wall constantly change according to the sun path. The roof is done in exposed concrete finish with chamfered edges in two levels, one at the height of brick wall and another at the height of the office bringing about depth to the form.
The floor floating above the water body is held by circular concrete columns and defines as the support of form. Materials used exhibits its truthfulness and the textures imparts a sense of honesty. Office comprises of a workstation and a conference room in which the glass walls submerge the exterior greenery with interior. Introducing Koi fish into the water body amplify the idea of representing nature through the design. The water body can be accessed from both workstation and conference room, where one can experience a foot spa. The plain and simple vertical wooden paneling on walls and defined edge of furniture and exposed ceiling contribute in maintaining the minimalist theme and elevating the image of the work station. The full height glass walls and water body coacts
and sets an overall green reflection which induce energy into the spaces. Inverted beams are provide in order to attain a continuous space and keep up the flow of interior surfaces.
The whole site evokes a sense of walking through the nature where the hardscape and softscape is balanced to create exterior working atmosphere. Additive transformation employed on the hardscape encourages outdoor meetings where in between lies a ‘Tulasi Thara’, a classic element of Kerala architecture redefined with simpler form. A wide range of cascading, spiky, irregular and mounding shrubs including tropical bloomers like red button ginger plant and bird of paradise is incorporated to break the monotony of green.
The aim of creating not merely an office space, but something to be felt like a space to feel comfortable, pleasant and energetic to work is achieved by the amalgamation of tropical elements with a number of contextual elements. A wide exterior view of the design enfolded in landscape is obtained from both sides of the access road by shortening the height of compound wall and providing upper half with metal rails. Detail of handrail above the compound wall is inspired from the floating circular pillars of main structure. Entering the office through the bridge connecting old and new office space brings in a feel of transformation through spaces and improving the visual as well as mental experience.
1
