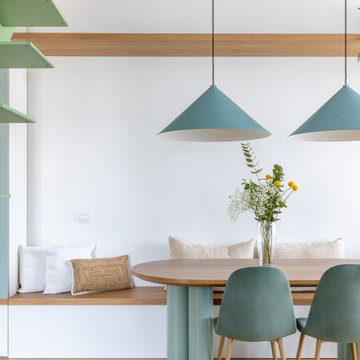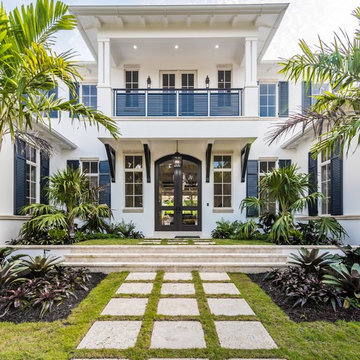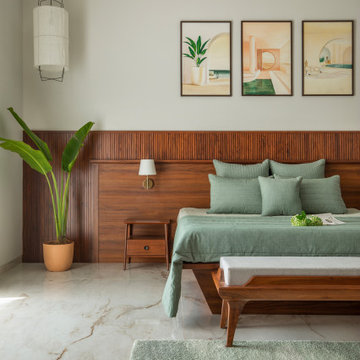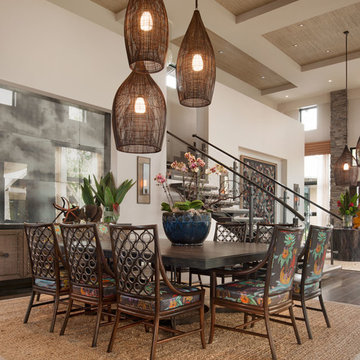Foto di corridoio tropicali
Ordina per:Popolari oggi
1 - 20 di 146.720 foto
1 di 2

Immagine di un soggiorno tropicale con pareti bianche, camino classico, cornice del camino piastrellata, TV a parete, pavimento beige, travi a vista e soffitto in legno

The loveseat and pergola provide a shady resting spot behind the garage in this city garden.
Idee per un piccolo patio o portico tropicale dietro casa con un giardino in vaso, pavimentazioni in mattoni e una pergola
Idee per un piccolo patio o portico tropicale dietro casa con un giardino in vaso, pavimentazioni in mattoni e una pergola
Trova il professionista locale adatto per il tuo progetto
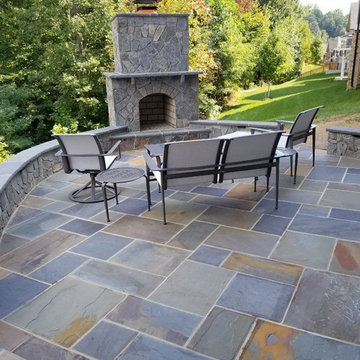
PA Flagstone patio on concrete with a wood burning fireplace, natural thin stone with blue stone caps and LED lights.
Foto di un patio o portico tropicale
Foto di un patio o portico tropicale
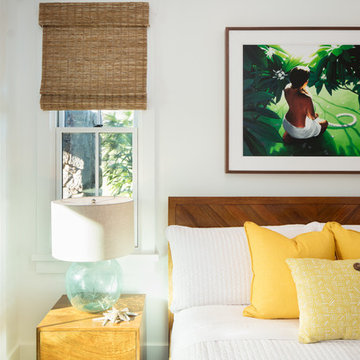
This gorgeous guest suite is light and bright perfect for any guest. The color pallet is mostly white with the addition of some bright pops of yellow and green, complimenting the lush landscaping surrounding the space. The bed covering is a white quilt with matching shams, a white duvet adds extra comfort, custom yellow throw pillows add pops of color to the fresh pallet. The bed is mango wood made custom in Indonesia, the nightstands are also mango wood made to match. The lamps are hand blown glass with natural woven shades. The artwork is by local artist Pepe. The woven blinds were custom ordered. The jute rug adds a natural touch and the warm gray tile floors keep things neutral.

Photography by Paul Linnebach
Esempio di una grande stanza da bagno padronale tropicale con ante lisce, ante in legno bruno, doccia ad angolo, WC monopezzo, pareti bianche, lavabo a bacinella, pavimento grigio, doccia aperta, piastrelle grigie, piastrelle in ceramica, pavimento con piastrelle in ceramica e top in cemento
Esempio di una grande stanza da bagno padronale tropicale con ante lisce, ante in legno bruno, doccia ad angolo, WC monopezzo, pareti bianche, lavabo a bacinella, pavimento grigio, doccia aperta, piastrelle grigie, piastrelle in ceramica, pavimento con piastrelle in ceramica e top in cemento
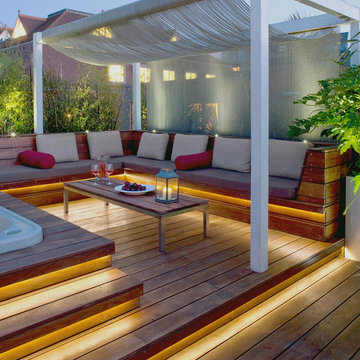
Photographer NLS
Ispirazione per una terrazza tropicale con con illuminazione
Ispirazione per una terrazza tropicale con con illuminazione

Modern Beach Craftsman Master Bathroom. Seal Beach, CA by Jeannette Architects - Photo: Jeff Jeannette
Shower Dimensions: 66" x 42"
Tile: Subway style Marble
Wainscott: Painted Wood
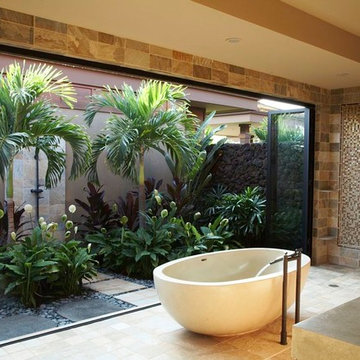
Willman Interiors is a full service Interior design firm on the Big Island of Hawaii. There is no cookie-cutter concepts in anything we do—each project is customized and imaginative. Combining artisan touches and stylish contemporary detail, we do what we do best: put elements together in ways that are fresh, gratifying, and reflective of our clients’ tastes. Photo : Linny Morris

Ispirazione per una cucina ad U tropicale con ante con riquadro incassato, ante in legno scuro, paraspruzzi grigio, penisola, pavimento grigio e top nero

The client's came to us wanting a design that was going to open up their small backyard and give them somewhere for their family to enjoy and entertain for many years to come.
This project presented many technical challenges due to the levels required to comply with various building regulations. Clever adaptations such privacy screens, floating deck entry and hidden pool gate behind the raised feature wall were all design elements that make this project more suitable to the smaller area.
The main design feature that was a key to the functionality of this pool was the raised infinity edge, with the pool wall designed to comply with current pool barrier standards. With no pool fence between the pool and house the space appears more open with the noise of the water falling over the edge into a carefully concealed balance tank adding a very tranquil ambience to the outdoor area.
With the accompanying fire pit and sitting area, this space not only looks amazing but is functional all year round and the low maintenance fully automated pool cleaning system provides easy operation and maintenance.
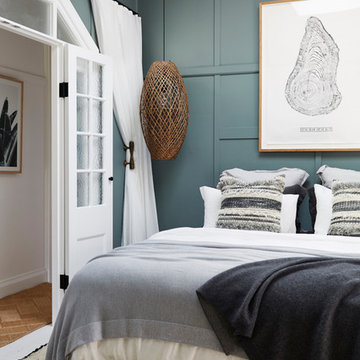
The Barefoot Bay Cottage is the first-holiday house to be designed and built for boutique accommodation business, Barefoot Escapes (www.barefootescapes.com.au). Working with many of The Designory’s favourite brands, it has been designed with an overriding luxe Australian coastal style synonymous with Sydney based team. The newly renovated three bedroom cottage is a north facing home which has been designed to capture the sun and the cooling summer breeze. Inside, the home is light-filled, open plan and imbues instant calm with a luxe palette of coastal and hinterland tones. The contemporary styling includes layering of earthy, tribal and natural textures throughout providing a sense of cohesiveness and instant tranquillity allowing guests to prioritise rest and rejuvenation.
Images captured by Jessie Prince
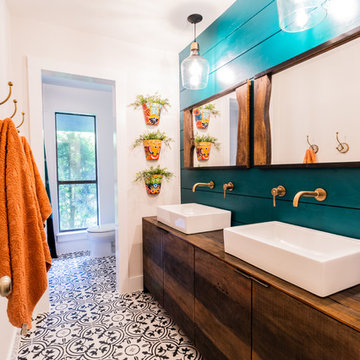
Foto di una stanza da bagno tropicale con ante lisce, ante in legno scuro, pareti blu, pavimento con piastrelle a mosaico, lavabo a bacinella, top in legno, pavimento multicolore e top marrone
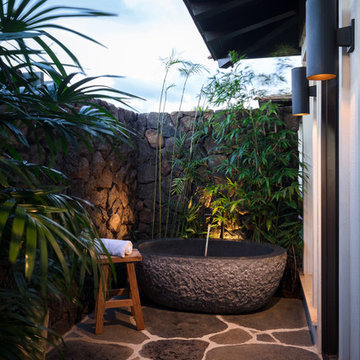
The master bathroom's outdoor shower is a natural garden escape. The natural stone tub is nestled in the tropical landscaping and complements the stone pavers on the floor. The wall mount shower head is a waterfall built into the lava rock privacy walls. A teak stool sits beside the tub for easy placement of towels and shampoos. The master bathroom opens to the outdoor shower through a full height glass door and the indoor shower's glass wall connect the two spaces seamlessly.
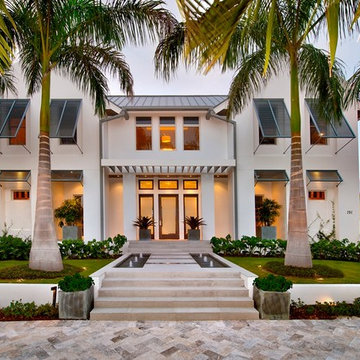
Esempio della facciata di una casa bianca tropicale a due piani con tetto a capanna
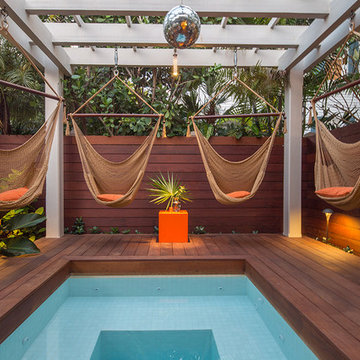
Tamara Alvarez
Esempio di una piccola piscina tropicale con pedane
Esempio di una piccola piscina tropicale con pedane
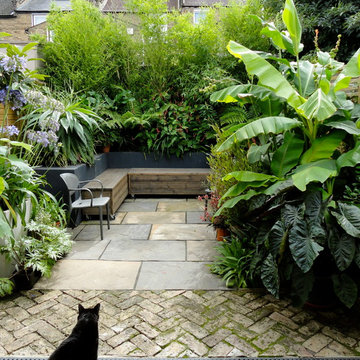
urban tropical
Antonia Schofield
Ispirazione per un patio o portico tropicale con un giardino in vaso e nessuna copertura
Ispirazione per un patio o portico tropicale con un giardino in vaso e nessuna copertura
Foto di corridoio tropicali
1
