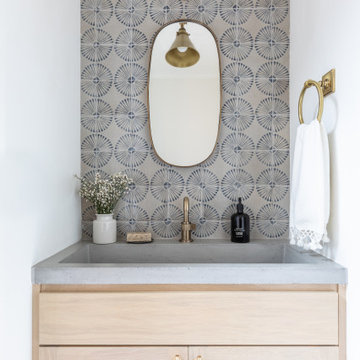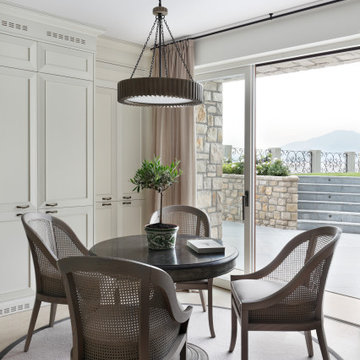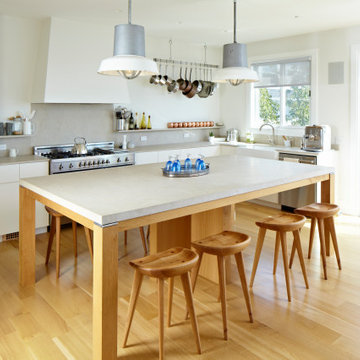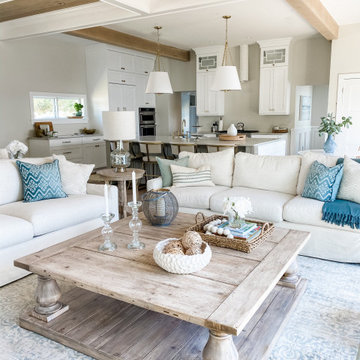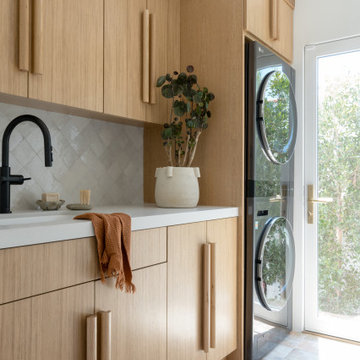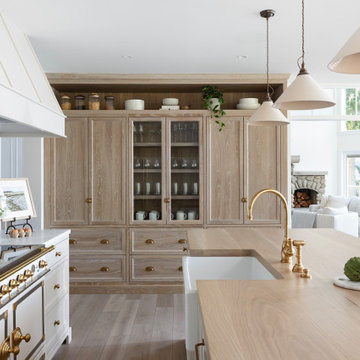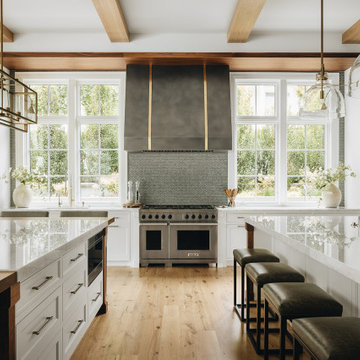Foto di corridoio stile marinaro
Ordina per:Popolari oggi
1 - 20 di 640.173 foto
1 di 2
Trova il professionista locale adatto per il tuo progetto

Esempio di un cucina con isola centrale stile marinaro con lavello a vasca singola, ante lisce, elettrodomestici in acciaio inossidabile, pavimento in cemento, pavimento grigio e top bianco

Interior view of the Northgrove Residence. Interior Design by Amity Worrell & Co. Construction by Smith Builders. Photography by Andrea Calo.
Ispirazione per un'ampia stanza da bagno padronale stile marinaro con ante grigie, piastrelle diamantate, top in marmo, top bianco, pareti bianche, pavimento in marmo, lavabo sottopiano, pavimento bianco e ante con riquadro incassato
Ispirazione per un'ampia stanza da bagno padronale stile marinaro con ante grigie, piastrelle diamantate, top in marmo, top bianco, pareti bianche, pavimento in marmo, lavabo sottopiano, pavimento bianco e ante con riquadro incassato
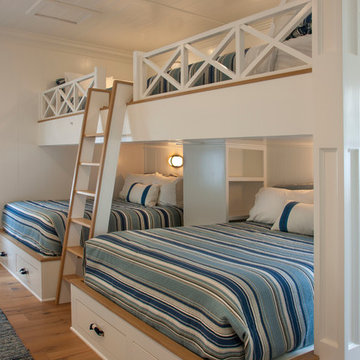
Bunkrooms at the Beach....Two full size over two queen beds Ed Gohlich
Idee per una camera da letto stile marinaro con pareti bianche, pavimento in legno massello medio e pavimento marrone
Idee per una camera da letto stile marinaro con pareti bianche, pavimento in legno massello medio e pavimento marrone
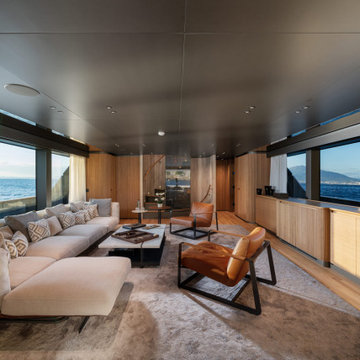
Esempio di un soggiorno stile marinaro con parquet chiaro e pavimento beige

Location: Nantucket, MA, USA
This classic Nantucket home had not been renovated in several decades and was in serious need of an update. The vision for this summer home was to be a beautiful, light and peaceful family retreat with the ability to entertain guests and extended family. The focal point of the kitchen is the La Canche Chagny Range in Faience with custom hood to match. We love how the tile backsplash on the Prep Sink wall pulls it all together and picks up on the spectacular colors in the White Princess Quartzite countertops. In a nod to traditional Nantucket Craftsmanship, we used Shiplap Panelling on many of the walls including in the Kitchen and Powder Room. We hope you enjoy the quiet and tranquil mood of these images as much as we loved creating this space. Keep your eye out for additional images as we finish up Phase II of this amazing project!
Photographed by: Jamie Salomon

Benjamin Moore Tarrytown Green
Shaker style cabinetry
flower wallpaper
quartz countertops
10" Hex tile floors
Emtek satin brass hardware
Photo by @Spacecrafting

Esempio di un piccolo bagno di servizio stile marino con ante in stile shaker, ante blu, parquet chiaro, top bianco, mobile bagno freestanding e carta da parati

Ispirazione per una cucina ad U stile marinaro di medie dimensioni con lavello sottopiano, ante bianche, top in quarzo composito, paraspruzzi bianco, paraspruzzi con piastrelle diamantate, elettrodomestici in acciaio inossidabile, parquet chiaro, penisola, top bianco e ante in stile shaker

This 4,000-square foot home is located in the Silverstrand section of Hermosa Beach, known for its fabulous restaurants, walkability and beach access. Stylistically, it’s coastal-meets-traditional, complete with 4 bedrooms, 5.5 baths, a 3-stop elevator and a roof deck with amazing ocean views.
The client, an art collector, wanted bold color and unique aesthetic choices. In the living room, the built-in shelving is lined in luminescent mother of pearl. The dining area’s custom hand-blown chandelier was made locally and perfectly diffuses light. The client’s former granite-topped dining table didn’t fit the size and shape of the space, so we cut the granite and built a new base and frame around it.
The bedrooms are full of organic materials and personal touches, such as the light raffia wall-covering in the master bedroom and the fish-painted end table in a college-aged son’s room—a nod to his love of surfing.
Detail is always important, but especially to this client, so we searched for the perfect artisans to create one-of-a kind pieces. Several light fixtures were commissioned by an International glass artist. These include the white, layered glass pendants above the kitchen island, and the stained glass piece in the hallway, which glistens blues and greens through the window overlooking the front entrance of the home.
The overall feel of the house is peaceful but not complacent, full of tiny surprises and energizing pops of color.

This Condo has been in the family since it was first built. And it was in desperate need of being renovated. The kitchen was isolated from the rest of the condo. The laundry space was an old pantry that was converted. We needed to open up the kitchen to living space to make the space feel larger. By changing the entrance to the first guest bedroom and turn in a den with a wonderful walk in owners closet.
Then we removed the old owners closet, adding that space to the guest bath to allow us to make the shower bigger. In addition giving the vanity more space.
The rest of the condo was updated. The master bath again was tight, but by removing walls and changing door swings we were able to make it functional and beautiful all that the same time.

Island color was custom. Countertops are Princess White Quartzite. Light fixtures over island are from Rejuvenation (exact type has been discontinued)
Photos by Holly Lepere

Esempio di una cucina costiera di medie dimensioni con lavello stile country, ante in stile shaker, ante bianche, paraspruzzi grigio, elettrodomestici in acciaio inossidabile, pavimento marrone, top bianco, top in quarzite, paraspruzzi con piastrelle in pietra e parquet chiaro

41 West Coastal Retreat Series reveals creative, fresh ideas, for a new look to define the casual beach lifestyle of Naples.
More than a dozen custom variations and sizes are available to be built on your lot. From this spacious 3,000 square foot, 3 bedroom model, to larger 4 and 5 bedroom versions ranging from 3,500 - 10,000 square feet, including guest house options.
Foto di corridoio stile marinaro
1
