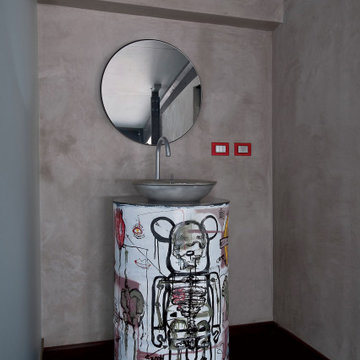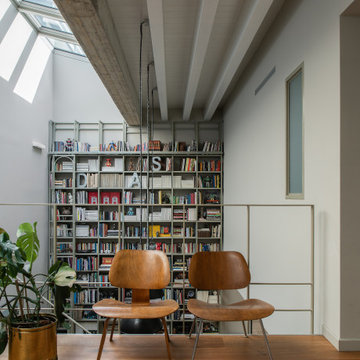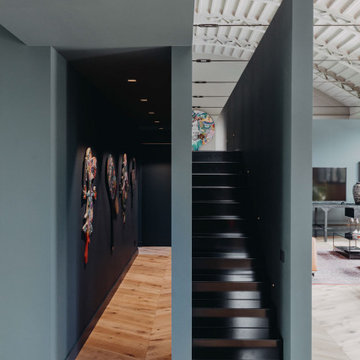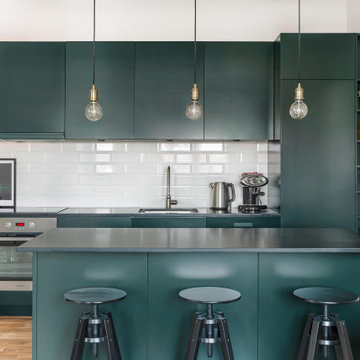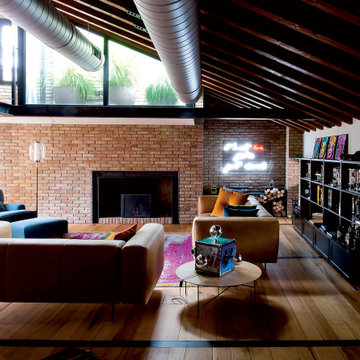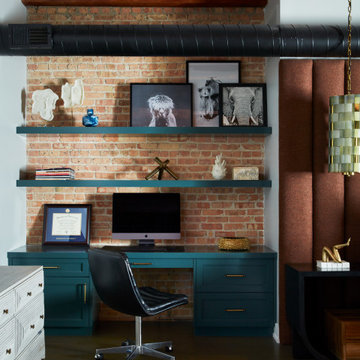Foto di corridoio industriali
Ordina per:Popolari oggi
1 - 20 di 223.584 foto
1 di 2

Liadesign
Ispirazione per una piccola cucina industriale con lavello a vasca singola, ante lisce, ante nere, top in legno, paraspruzzi bianco, paraspruzzi con piastrelle diamantate, elettrodomestici neri, parquet chiaro, nessuna isola e soffitto ribassato
Ispirazione per una piccola cucina industriale con lavello a vasca singola, ante lisce, ante nere, top in legno, paraspruzzi bianco, paraspruzzi con piastrelle diamantate, elettrodomestici neri, parquet chiaro, nessuna isola e soffitto ribassato
Trova il professionista locale adatto per il tuo progetto
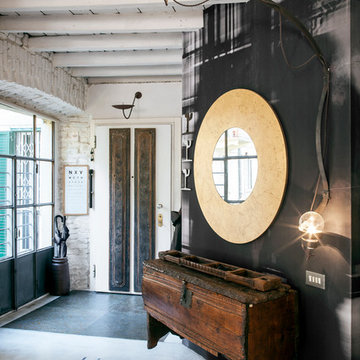
Foto di un ingresso industriale con pareti multicolore, pavimento in cemento, una porta a due ante e una porta bianca

Chris Snook
Esempio di un soggiorno industriale aperto con pareti rosa, pavimento in cemento, parete attrezzata e pavimento grigio
Esempio di un soggiorno industriale aperto con pareti rosa, pavimento in cemento, parete attrezzata e pavimento grigio

Montse Garriga (Nuevo Estilo)
Esempio di un soggiorno industriale di medie dimensioni e chiuso con pareti bianche, pavimento in legno massello medio, sala formale e nessun camino
Esempio di un soggiorno industriale di medie dimensioni e chiuso con pareti bianche, pavimento in legno massello medio, sala formale e nessun camino
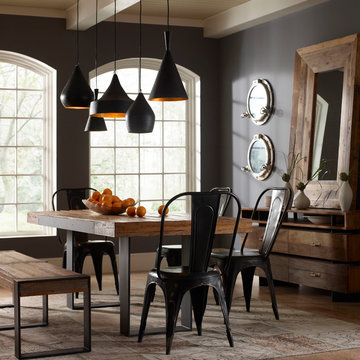
Marco Polo Imports
Esempio di una sala da pranzo industriale con pareti grigie e pavimento beige
Esempio di una sala da pranzo industriale con pareti grigie e pavimento beige
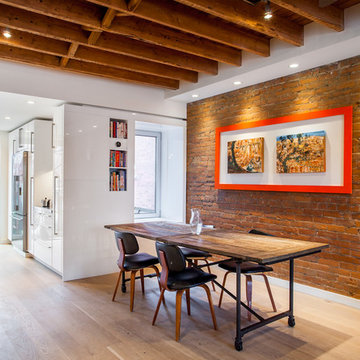
photo by Scott Norsworthy
Foto di una sala da pranzo aperta verso la cucina industriale con pareti bianche e pavimento in legno massello medio
Foto di una sala da pranzo aperta verso la cucina industriale con pareti bianche e pavimento in legno massello medio
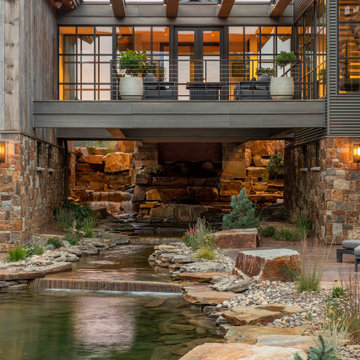
Built into the hillside, this industrial ranch sprawls across the site, taking advantage of views of the landscape. A metal structure ties together multiple ranch buildings with a modern, sleek interior that serves as a gallery for the owners collected works of art. A welcoming, airy bridge is located at the main entrance, and spans a unique water feature flowing beneath into a private trout pond below, where the owner can fly fish directly from the man-cave!

Idee per una stanza da bagno padronale industriale di medie dimensioni con ante in legno chiaro, vasca sottopiano, vasca/doccia, WC monopezzo, piastrelle grigie, piastrelle in ceramica, pareti bianche, pavimento con piastrelle effetto legno, lavabo da incasso, top in legno, pavimento marrone, porta doccia a battente, top marrone, un lavabo, mobile bagno freestanding e ante lisce

The existing kitchen was separated from the family room by a 17’ long bookcase. It was the first thing you saw upon entering and it hid much of the light and views to the backyard making the space feel claustrophobic. The laundry room was part of the kitchen space without any attempt to conceal the washer and dryer. Removing the long bookcase opened the opportunity to add counter stools in the kitchen and decided to align a target wall opposite the front door to help maintain some division within the main space while creating a space for the refrigerator. This also allowed us to create an open laundry room concept that would be hidden from view from all other areas.
We kept the industrial feel of the exposed building materials, which we complimented with textured melamine slab doors for the new kitchen cabinets. We maintained the galley set up but defined the kitchen from the utility area by changing both thickness and color of the countertop materials. Because the back of the house is mainly windows, there was very little wall space for upper cabinets and everyday dish storage. We designed a custom ceiling hung shelf system that floats in front of the windows, and is mostly out of view from the sitting area. Tall cabinets are installed along the only available wall to support both kitchen and laundry room functions. We used cable lighting threaded through the beams which really punctuates the industrial aesthetic.

We went for a speakeasy feel in this basement rec room space. Oversized sectional, industrial pool and shuffleboard tables, bar area with exposed brick and a built-in leather banquette for seating.
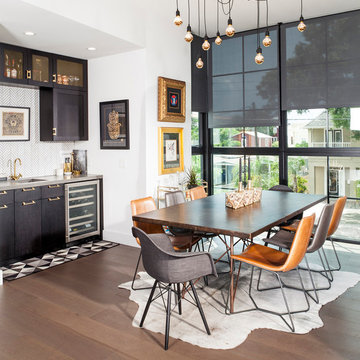
Esempio di una sala da pranzo industriale con pareti bianche, pavimento in legno massello medio e nessun camino
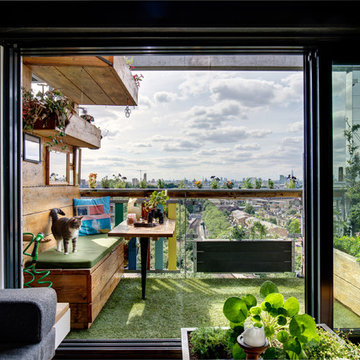
Our client moved into a modern apartment in South East London with a desire to warm it up and bring the outside in. We set about transforming the space into a lush, rustic, rural sanctuary with an industrial twist.
We stripped the ceilings and wall back to their natural substrate, which revealed textured concrete and beautiful steel beams. We replaced the carpet with richly toned reclaimed pine and introduced a range of bespoke storage to maximise the use of the space. Finally, the apartment was filled with plants, including planters and living walls, to complete the "outside inside" feel.
Photography by Adam Letch - www.adamletch.com
Foto di corridoio industriali
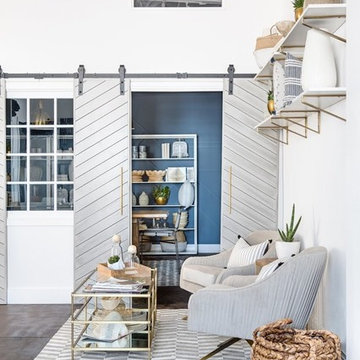
Leigh Ann Rowe
Chad Mellon
Esempio di un soggiorno industriale con pareti bianche e pavimento marrone
Esempio di un soggiorno industriale con pareti bianche e pavimento marrone
1

