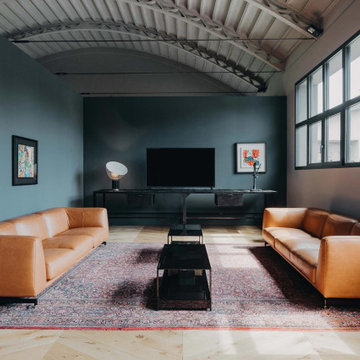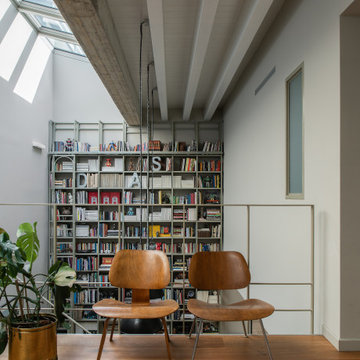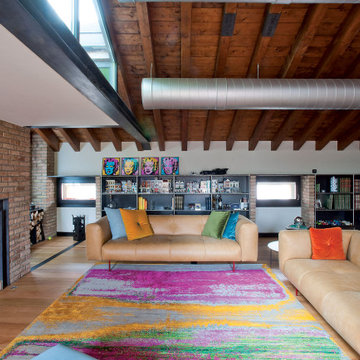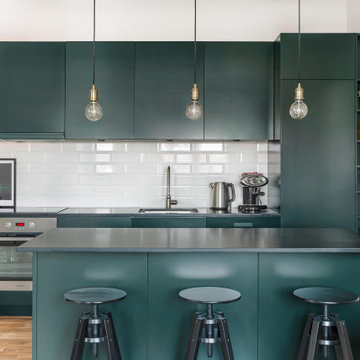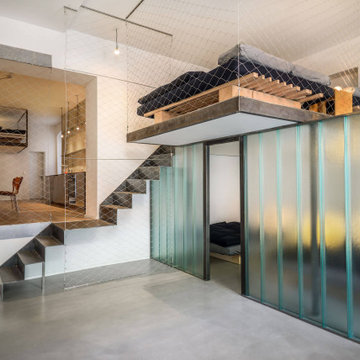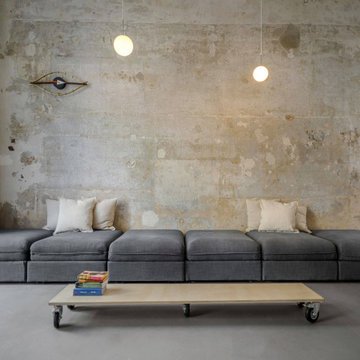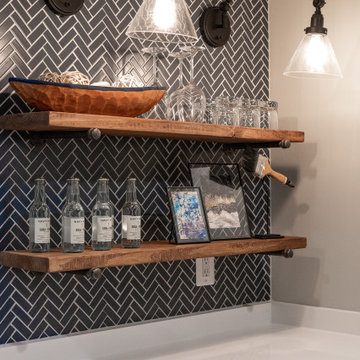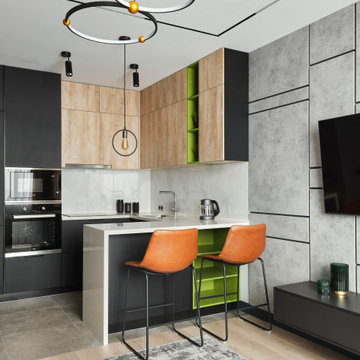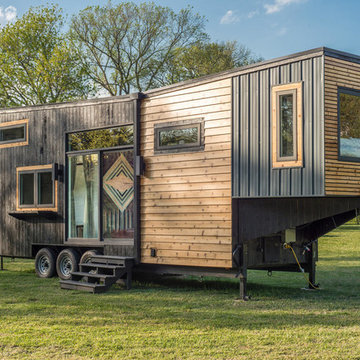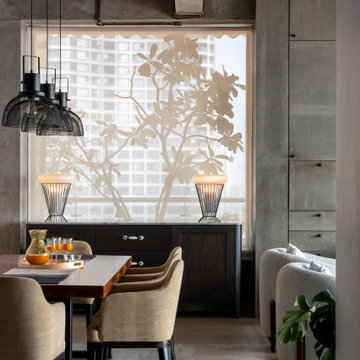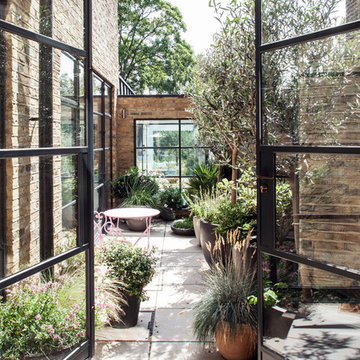Foto di corridoio industriali
Ordina per:Popolari oggi
1 - 20 di 223.591 foto
1 di 2
Trova il professionista locale adatto per il tuo progetto
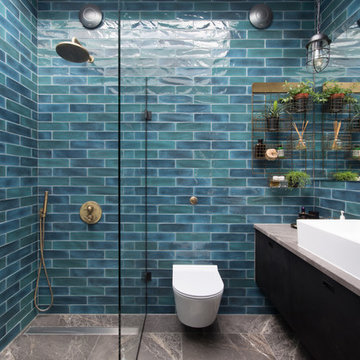
In collaboration with Roach Young Studio, the owners of this four-bedroom family house have completely transformed the space into intelligent architectural volumes that successfully balance comfort with a striking aesthetic.
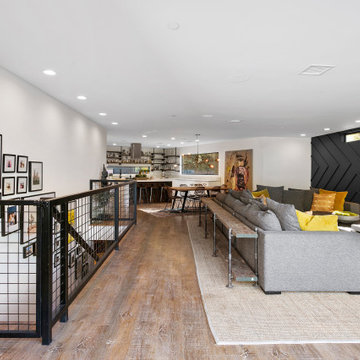
Esempio di un soggiorno industriale aperto con pareti grigie, pavimento in legno massello medio, TV a parete, pavimento marrone e pannellatura
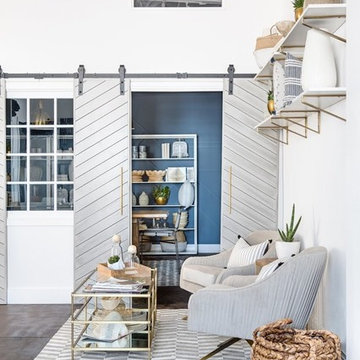
Leigh Ann Rowe
Chad Mellon
Esempio di un soggiorno industriale con pareti bianche e pavimento marrone
Esempio di un soggiorno industriale con pareti bianche e pavimento marrone
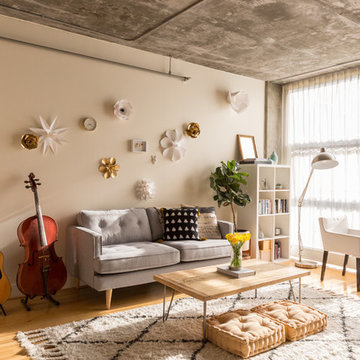
Photo: Lauren Andersen © 2017 Houzz
Ispirazione per un soggiorno industriale con pareti beige, pavimento in legno massello medio e pavimento marrone
Ispirazione per un soggiorno industriale con pareti beige, pavimento in legno massello medio e pavimento marrone
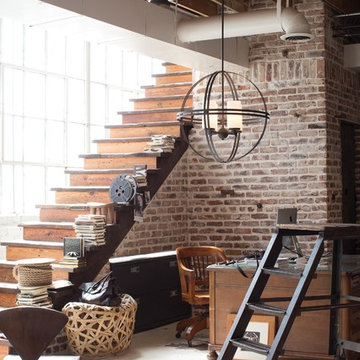
Immagine di un grande atelier industriale con pavimento in cemento, nessun camino e scrivania autoportante
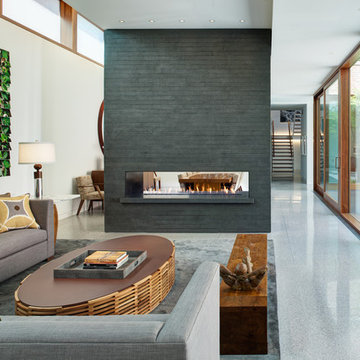
Architecture by Vinci | Hamp Architects, Inc.
Interiors by Stephanie Wohlner Design.
Lighting by Lux Populi.
Construction by Goldberg General Contracting, Inc.
Photos by Eric Hausman.

Airy, light and bright were the mandates for this modern loft kitchen, as featured in Style At Home magazine, and toured on Cityline. Texture is brought in through the concrete floors, the brick exterior walls, and the main focal point of the full height stone tile backsplash.
Mark Burstyn Photography
Foto di corridoio industriali

Esempio di un patio o portico industriale dietro casa con un caminetto, pavimentazioni in cemento e un tetto a sbalzo
1
