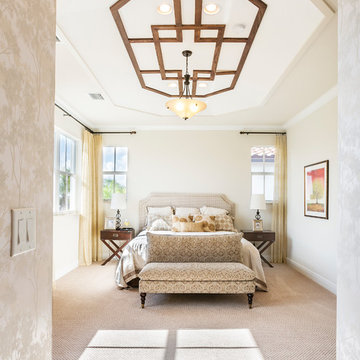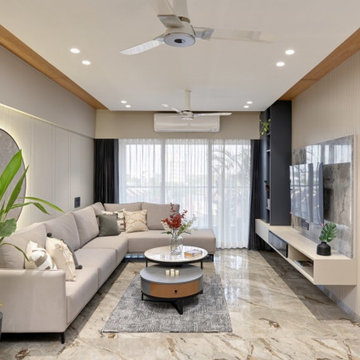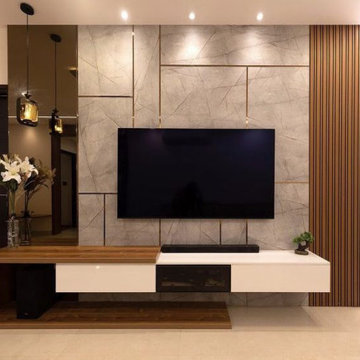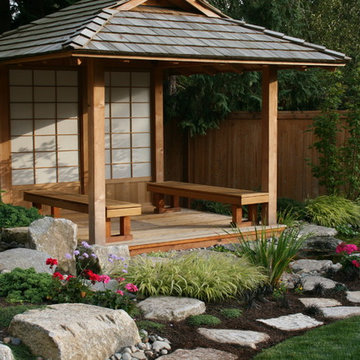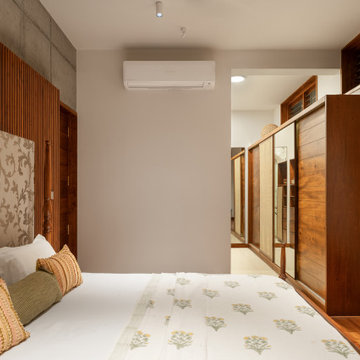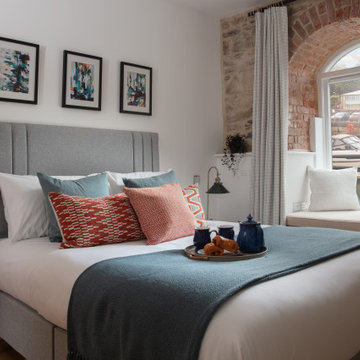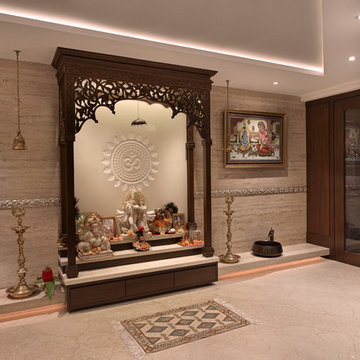Foto di corridoio etnici
Ordina per:Popolari oggi
1 - 20 di 188.362 foto
1 di 2
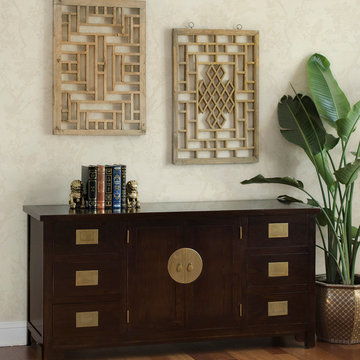
A stylish Chinese cabinet perfect for use as a dresser, buffet cabinet, or sideboard. The simple aesthetic and dark espresso finish blend perfectly with other earth tones. Also pictured: Chinese Wooden Window Panels, Gold Geometric Pattern Fishbowl Planter, Bronze Foo Dogs
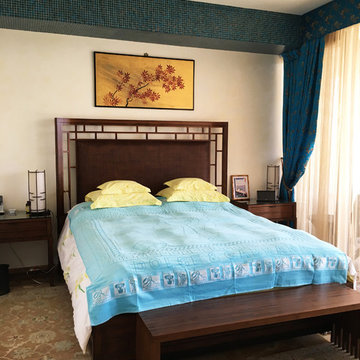
Foto di una camera degli ospiti etnica di medie dimensioni con pareti beige e moquette
Trova il professionista locale adatto per il tuo progetto

This compact, urban backyard was in desperate need of privacy. We created a series of outdoor rooms, privacy screens, and lush plantings all with an Asian-inspired design sense. Elements include a covered outdoor lounge room, sun decks, rock gardens, shade garden, evergreen plant screens, and raised boardwalk to connect the various outdoor spaces. The finished space feels like a true backyard oasis.

Esempio di una cucina etnica di medie dimensioni con ante lisce, ante grigie, pavimento beige e top nero
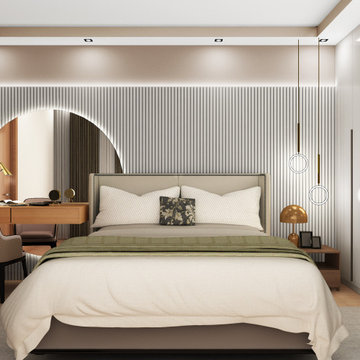
In the realm of interior design, Designers Gang stands tall as a beacon of affordability, creativity, and client-centric excellence. We've proven that elegance is not exclusive to exorbitant budgets, and your dream space is within reach. So, if you've been tirelessly searching for "affordable interior designers near me," your quest ends with Designers Gang. Let's embark on a journey to make your space a testament to style, comfort, and, most importantly, you! Contact us today and step into a world where affordability meets luxury.
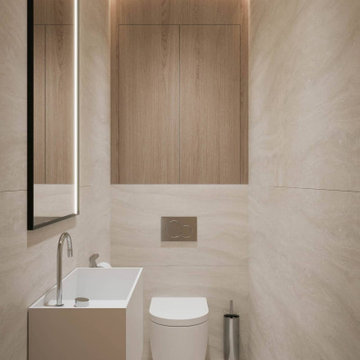
Слева, за стеной от ванной, расположился санузел. Пол здесь выложили крупноформатным керамогранитом тёплого песочного оттенка. Потолок выделили белой краской и светодиодной лентой. Сантехнические коммуникации за подвесным унитазом скрыли светло-коричневой деревянной панелью со створками. Чтобы хозяевам и гостям не приходилось ходить мыть руки до ванной комнаты, предусмотрели в санузле глубокую подвесную раковину. Над ней повесили такое же, как в ванной, но чуть более вертикальное зеркало с подсветкой.
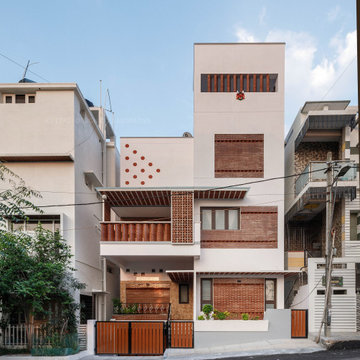
West Elevation as seen from across the Road.
Ispirazione per la facciata di una casa etnica
Ispirazione per la facciata di una casa etnica

Idee per una camera matrimoniale etnica con pareti beige, pavimento in tatami, nessun camino e travi a vista
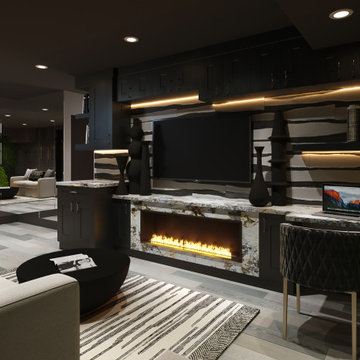
This lower-level space was designed with a “Zen” vibe per the client style and request. We included a meditation area, doggy bed space near the sofa in the common area. In this common area space, we provided an elegant yet playful compilation of grains and textures. The grey variations create a calming atmosphere warmed by the fireplace, while the inclusion of the living wall brings light and life to the space creating the perfect balance for meditation and relaxation. Across from the lounge space is a small area for Yoga, light working out, and meditation. In the shower & sauna space, we outfitted with elegant engraved marble tile as well as deep charcoal accent tile that ties in with the dark metal features selected for the room. The sauna space has dimmable lighting, and speakers made the space a relaxing oasis. The laundry area includes an Energy Star, smart technology washer and dryer set. The addition of cabinets topped with a granite top creates a gorgeous, but functional space.

Dark stone, custom cherry cabinetry, misty forest wallpaper, and a luxurious soaker tub mix together to create this spectacular primary bathroom. These returning clients came to us with a vision to transform their builder-grade bathroom into a showpiece, inspired in part by the Japanese garden and forest surrounding their home. Our designer, Anna, incorporated several accessibility-friendly features into the bathroom design; a zero-clearance shower entrance, a tiled shower bench, stylish grab bars, and a wide ledge for transitioning into the soaking tub. Our master cabinet maker and finish carpenters collaborated to create the handmade tapered legs of the cherry cabinets, a custom mirror frame, and new wood trim.

sanjay choWith a view of sun set from Hall, master bed room and sons bedroom. With gypsum ceiling, vitrified flooring, long snug L shaped sofa, a huge airy terrace , muted colours and quirky accents, the living room is an epitome of contemporary luxury, use of Indian art and craft, the terrace with gorgeous view of endless greenery, is a perfect indulgence! Our client says ‘’ sipping on a cup of coffee surrounded by lush greenery is the best way to recoup our energies and get ready to face another day’’.The terrace is also a family favourite on holidays, as all gather here for impromptu dinners under the stars. Since the dining area requires some intimate space.ugale
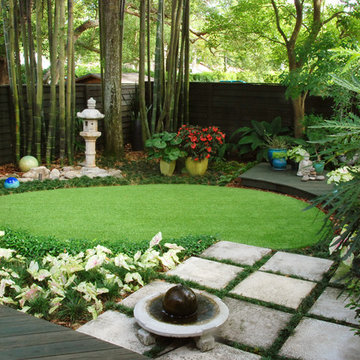
This is not the typical town home backyard garden.
www.hortusoasis.com
Foto di un piccolo giardino etnico
Foto di un piccolo giardino etnico
Foto di corridoio etnici
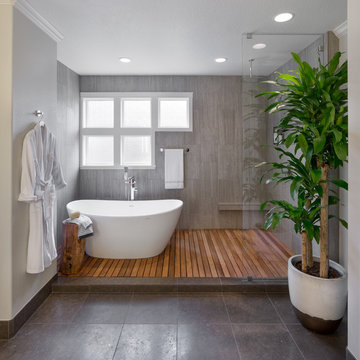
Foto di una grande stanza da bagno padronale etnica con vasca freestanding, doccia aperta, piastrelle marroni, piastrelle in ceramica e pareti grigie
1
