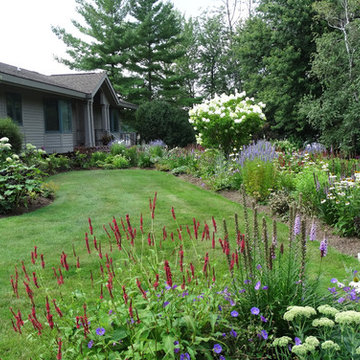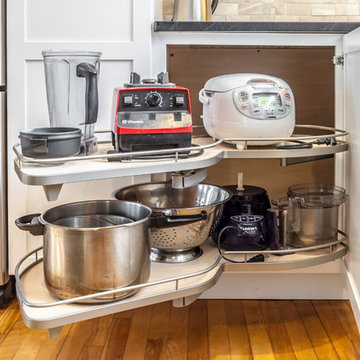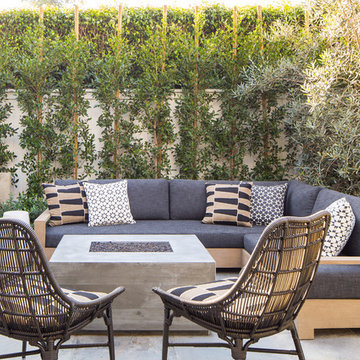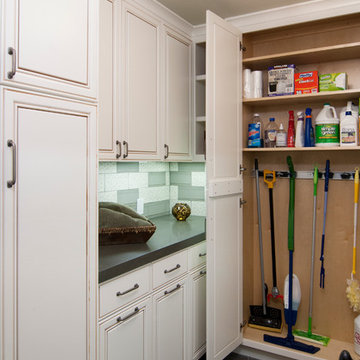Foto di corridoio american style
Ordina per:Popolari oggi
1 - 20 di 652.920 foto
1 di 2

Paint by Sherwin Williams
Body Color - Anonymous - SW 7046
Accent Color - Urban Bronze - SW 7048
Trim Color - Worldly Gray - SW 7043
Front Door Stain - Northwood Cabinets - Custom Truffle Stain
Exterior Stone by Eldorado Stone
Stone Product Rustic Ledge in Clearwater
Outdoor Fireplace by Heat & Glo
Doors by Western Pacific Building Materials
Windows by Milgard Windows & Doors
Window Product Style Line® Series
Window Supplier Troyco - Window & Door
Lighting by Destination Lighting
Garage Doors by NW Door
Decorative Timber Accents by Arrow Timber
Timber Accent Products Classic Series
LAP Siding by James Hardie USA
Fiber Cement Shakes by Nichiha USA
Construction Supplies via PROBuild
Landscaping by GRO Outdoor Living
Customized & Built by Cascade West Development
Photography by ExposioHDR Portland
Original Plans by Alan Mascord Design Associates

Angle Eye Photography
Esempio di un ingresso con anticamera stile americano di medie dimensioni con pareti beige, una porta singola e una porta bianca
Esempio di un ingresso con anticamera stile americano di medie dimensioni con pareti beige, una porta singola e una porta bianca
Trova il professionista locale adatto per il tuo progetto

The goal for this Point Loma home was to transform it from the adorable beach bungalow it already was by expanding its footprint and giving it distinctive Craftsman characteristics while achieving a comfortable, modern aesthetic inside that perfectly caters to the active young family who lives here. By extending and reconfiguring the front portion of the home, we were able to not only add significant square footage, but create much needed usable space for a home office and comfortable family living room that flows directly into a large, open plan kitchen and dining area. A custom built-in entertainment center accented with shiplap is the focal point for the living room and the light color of the walls are perfect with the natural light that floods the space, courtesy of strategically placed windows and skylights. The kitchen was redone to feel modern and accommodate the homeowners busy lifestyle and love of entertaining. Beautiful white kitchen cabinetry sets the stage for a large island that packs a pop of color in a gorgeous teal hue. A Sub-Zero classic side by side refrigerator and Jenn-Air cooktop, steam oven, and wall oven provide the power in this kitchen while a white subway tile backsplash in a sophisticated herringbone pattern, gold pulls and stunning pendant lighting add the perfect design details. Another great addition to this project is the use of space to create separate wine and coffee bars on either side of the doorway. A large wine refrigerator is offset by beautiful natural wood floating shelves to store wine glasses and house a healthy Bourbon collection. The coffee bar is the perfect first top in the morning with a coffee maker and floating shelves to store coffee and cups. Luxury Vinyl Plank (LVP) flooring was selected for use throughout the home, offering the warm feel of hardwood, with the benefits of being waterproof and nearly indestructible - two key factors with young kids!
For the exterior of the home, it was important to capture classic Craftsman elements including the post and rock detail, wood siding, eves, and trimming around windows and doors. We think the porch is one of the cutest in San Diego and the custom wood door truly ties the look and feel of this beautiful home together.

Architecture & Interior Design: David Heide Design Studio -- Photos: Karen Melvin
Idee per una cucina stile americano con ante in legno chiaro, paraspruzzi verde, paraspruzzi con piastrelle diamantate, ante con riquadro incassato, top in granito, penisola e top grigio
Idee per una cucina stile americano con ante in legno chiaro, paraspruzzi verde, paraspruzzi con piastrelle diamantate, ante con riquadro incassato, top in granito, penisola e top grigio

Esempio di una piccola stanza da bagno stile americano con ante in stile shaker, ante bianche, vasca da incasso, WC a due pezzi, piastrelle beige, piastrelle in ceramica, pareti beige, pavimento con piastrelle in ceramica, lavabo sottopiano, top in marmo, pavimento bianco, top grigio, un lavabo e mobile bagno freestanding

wood counter stools, cottage, crown molding, green island, hardwood floor, kitchen tv, lake house, stained glass pendant lights, sage green, tiffany lights, wood hood

All photos by Linda Oyama Bryan. Home restoration by Von Dreele-Freerksen Construction
Ispirazione per un patio o portico stile americano di medie dimensioni e dietro casa con pavimentazioni in pietra naturale e una pergola
Ispirazione per un patio o portico stile americano di medie dimensioni e dietro casa con pavimentazioni in pietra naturale e una pergola

This custom Arts & Crafts Crown Point Cabinetry kitchen and bar area features, Quartersawn White Oak with a Washington Cherry stained finish. The Island and custom Range Hood both feature, Bee’s Wax over Eco Brown stain and Burnished over Maple. The kitchen and bar area cabinetry have a Craftsman style door with Black Walnut pegs, while the island presents an Old Cupboard door style that blends seamlessly. Additionally, the doors and drawers also feature a soft close element. Photo by Crown Point Cabinetry

The front porch of the existing house remained. It made a good proportional guide for expanding the 2nd floor. The master bathroom bumps out to the side. And, hand sawn wood brackets hold up the traditional flying-rafter eaves.
Max Sall Photography

Soft colourful plantings along the pathway, seasonal interest begins in early spring and the planting is still colourful in late summer.
Immagine di un piccolo vialetto d'ingresso stile americano esposto a mezz'ombra davanti casa in estate con un ingresso o sentiero e pavimentazioni in mattoni
Immagine di un piccolo vialetto d'ingresso stile americano esposto a mezz'ombra davanti casa in estate con un ingresso o sentiero e pavimentazioni in mattoni

The large angled garage, double entry door, bay window and arches are the welcoming visuals to this exposed ranch. Exterior thin veneer stone, the James Hardie Timberbark siding and the Weather Wood shingles accented by the medium bronze metal roof and white trim windows are an eye appealing color combination. Impressive double transom entry door with overhead timbers and side by side double pillars.
(Ryan Hainey)

The existing kitchen was completely remodeled to create a compact chef's kitchen. The client is a true chef, who teaches cooking classes, and we were able to get a professional grade kitchen in an 11x7 footprint!
The new island creates adequate prep space. The bookcases on the front add a ton of storage and interesting display in an otherwise useless walkway.
The South wall is the exposed brick original to the 1900's home. To compliment the brick, we chose a warm nutmeg stain in cherry cabinets.
The countertops are a durable quartz that look like marble but are sturdy enough for this work horse kitchen.
The retro pendants are oversized to add a lot of interest in this small space.
Complete Kitchen remodel to create a Chef's kitchen
Open shelving for storage and display
Gray subway tile
Pendant lights

Foto di una grande porta d'ingresso american style con una porta singola, una porta in legno bruno e pavimento in cemento

Ispirazione per un piccolo bagno di servizio american style con lavabo a bacinella, pareti blu, top in superficie solida e piastrelle blu

Esempio di un giardino american style esposto a mezz'ombra e stretto nel cortile laterale e di medie dimensioni con pavimentazioni in mattoni

Ispirazione per un ingresso con anticamera american style di medie dimensioni con pareti blu, pavimento in gres porcellanato, una porta singola, una porta bianca e pavimento grigio

Designer: Matt Welch
Contractor: Adam Lambert
Photographer: Mark Bayer
Esempio di case e interni stile americano di medie dimensioni
Esempio di case e interni stile americano di medie dimensioni
Foto di corridoio american style
1


