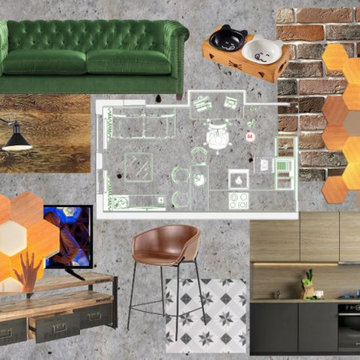895 Foto di corridoi
Filtra anche per:
Budget
Ordina per:Popolari oggi
41 - 60 di 895 foto
1 di 3
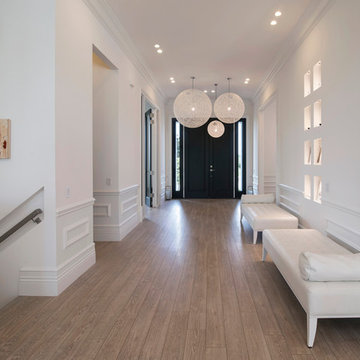
©2014 Maxine Schnitzer Photography
Esempio di un grande corridoio contemporaneo con pareti bianche, parquet chiaro, una porta a due ante e una porta nera
Esempio di un grande corridoio contemporaneo con pareti bianche, parquet chiaro, una porta a due ante e una porta nera
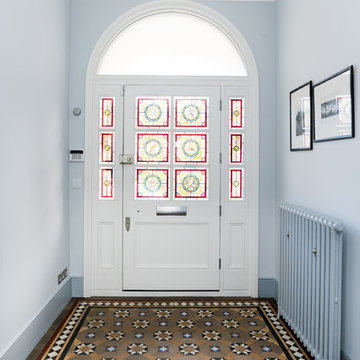
Immagine di un grande corridoio vittoriano con pareti blu, una porta singola, una porta bianca e pavimento marrone
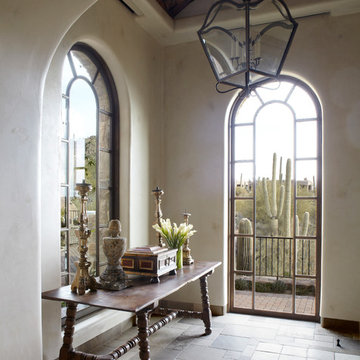
Private residence designed by Jana Parker Lee for Wiseman & Gale Interiors. Photography by Laura Moss.
Immagine di un corridoio mediterraneo di medie dimensioni con pareti beige
Immagine di un corridoio mediterraneo di medie dimensioni con pareti beige

Arriving at the home, attention is immediately drawn to the dramatic curving staircase with glass balustrade which graces the entryway and leads to the open mezzanine. Architecture and interior design by Pierre Hoppenot, Studio PHH Architects.
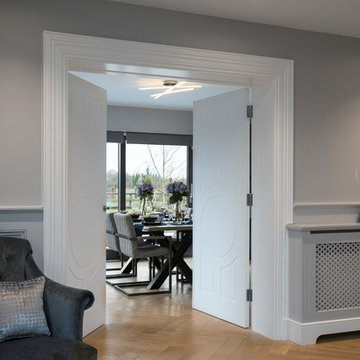
Photographer Derrick Godson
Clients brief was to create a modern stylish interior in a predominantly grey colour scheme. We cleverly used different textures and patterns in our choice of soft furnishings to create an opulent modern interior.
Entrance hall design includes a bespoke wool stair runner with bespoke stair rods, custom panelling, radiator covers and we designed all the interior doors throughout.
The windows were fitted with remote controlled blinds and beautiful handmade curtains and custom poles. To ensure the perfect fit, we also custom made the hall benches and occasional chairs.
The herringbone floor and statement lighting give this home a modern edge, whilst its use of neutral colours ensures it is inviting and timeless.
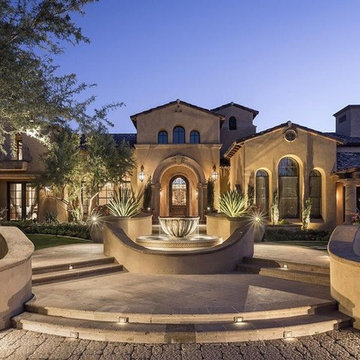
Formal front entry with a circular fountain and arched double entry doors.
Idee per un grande corridoio mediterraneo con pareti beige, una porta singola e una porta in metallo
Idee per un grande corridoio mediterraneo con pareti beige, una porta singola e una porta in metallo
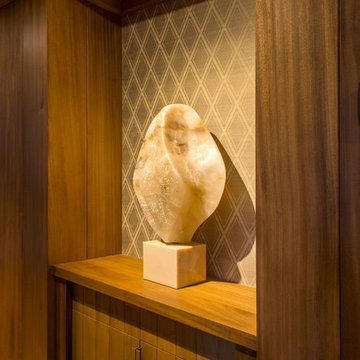
Architect + Interior Design: Olson-Olson Architects,
Construction: Bruce Olson Construction,
Photography: Vance Fox
Ispirazione per un corridoio stile rurale di medie dimensioni con pareti marroni, pavimento in legno massello medio, una porta singola e una porta marrone
Ispirazione per un corridoio stile rurale di medie dimensioni con pareti marroni, pavimento in legno massello medio, una porta singola e una porta marrone
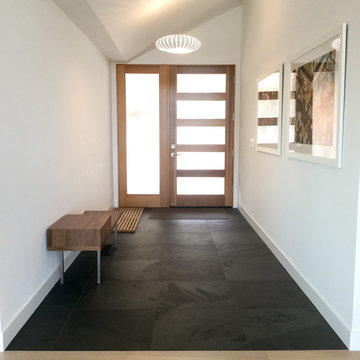
Contemporary Entry Way. Natural Montauk Slate tile in Black 24"x 24" squares. The wall and ceiling paint colors are from Benjamin Moore, Chantilly Lace. The trim color is by Kelly Moore, Swiss Coffee.
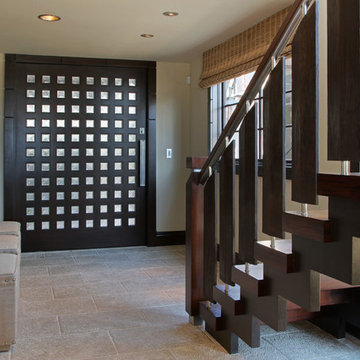
Aidin Foster
Immagine di un corridoio contemporaneo di medie dimensioni con pareti beige, pavimento con piastrelle in ceramica, una porta a pivot e una porta in legno scuro
Immagine di un corridoio contemporaneo di medie dimensioni con pareti beige, pavimento con piastrelle in ceramica, una porta a pivot e una porta in legno scuro
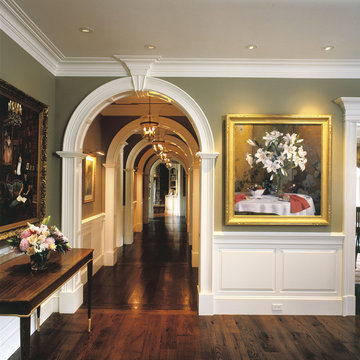
Idee per un grande corridoio tradizionale con pareti verdi e parquet scuro

A sliding door view to the outdoor kitchen and patio.
Custom windows, doors, and hardware designed and furnished by Thermally Broken Steel USA.
Idee per un grande corridoio minimalista con pareti multicolore, pavimento in legno massello medio, una porta scorrevole, una porta in vetro, pavimento marrone, soffitto in legno e pareti in legno
Idee per un grande corridoio minimalista con pareti multicolore, pavimento in legno massello medio, una porta scorrevole, una porta in vetro, pavimento marrone, soffitto in legno e pareti in legno
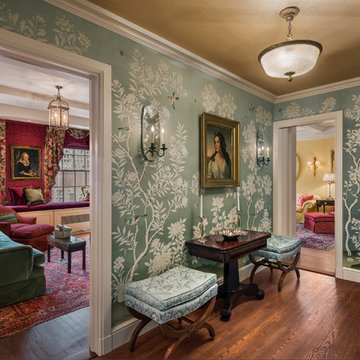
Entry gallery with hand painted Gracie wallcovering
Photo credit: Tom Crane
Foto di un piccolo corridoio vittoriano con pareti verdi, pavimento marrone e parquet scuro
Foto di un piccolo corridoio vittoriano con pareti verdi, pavimento marrone e parquet scuro
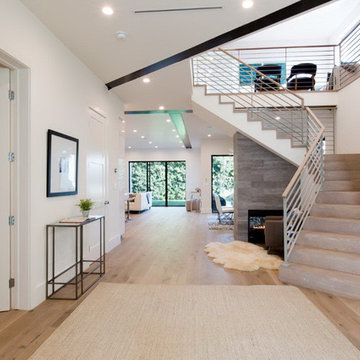
Open concept high ceiling showing the entire depth of the house from the front door. Pre-finished 8" floor complemented be travertine steps. Steel railing. Welcoming two-sided fireplace at base of steps and dining area.
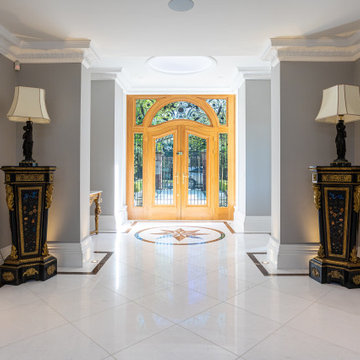
Esempio di un grande corridoio design con pareti grigie, una porta a due ante, una porta in legno bruno, pavimento bianco e pavimento in marmo
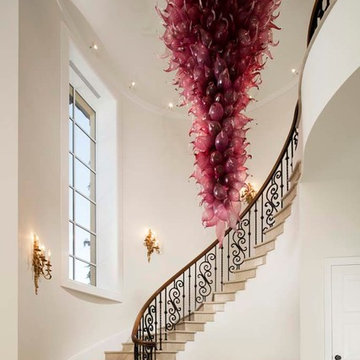
Photography : Velich Studio \ Shay Velich
Design - DRDS
Realtors: Shapiro and Sher Group
Foto di un ampio corridoio minimalista
Foto di un ampio corridoio minimalista
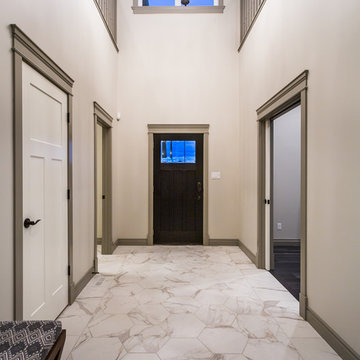
Idee per un ampio corridoio minimal con pareti beige, pavimento in gres porcellanato, una porta singola e una porta marrone

Cet ancien cabinet d’avocat dans le quartier du carré d’or, laissé à l’abandon, avait besoin d’attention. Notre intervention a consisté en une réorganisation complète afin de créer un appartement familial avec un décor épuré et contemplatif qui fasse appel à tous nos sens. Nous avons souhaité mettre en valeur les éléments de l’architecture classique de l’immeuble, en y ajoutant une atmosphère minimaliste et apaisante. En très mauvais état, une rénovation lourde et structurelle a été nécessaire, comprenant la totalité du plancher, des reprises en sous-œuvre, la création de points d’eau et d’évacuations.
Les espaces de vie, relèvent d’un savant jeu d’organisation permettant d’obtenir des perspectives multiples. Le grand hall d’entrée a été réduit, au profit d’un toilette singulier, hors du temps, tapissé de fleurs et d’un nez de cloison faisant office de frontière avec la grande pièce de vie. Le grand placard d’entrée comprenant la buanderie a été réalisé en bois de noyer par nos artisans menuisiers. Celle-ci a été délimitée au sol par du terrazzo blanc Carrara et de fines baguettes en laiton.
La grande pièce de vie est désormais le cœur de l’appartement. Pour y arriver, nous avons dû réunir quatre pièces et un couloir pour créer un triple séjour, comprenant cuisine, salle à manger et salon. La cuisine a été organisée autour d’un grand îlot mêlant du quartzite Taj Mahal et du bois de noyer. Dans la majestueuse salle à manger, la cheminée en marbre a été effacée au profit d’un mur en arrondi et d’une fenêtre qui illumine l’espace. Côté salon a été créé une alcôve derrière le canapé pour y intégrer une bibliothèque. L’ensemble est posé sur un parquet en chêne pointe de Hongris 38° spécialement fabriqué pour cet appartement. Nos artisans staffeurs ont réalisés avec détails l’ensemble des corniches et cimaises de l’appartement, remettant en valeur l’aspect bourgeois.
Un peu à l’écart, la chambre des enfants intègre un lit superposé dans l’alcôve tapissée d’une nature joueuse où les écureuils se donnent à cœur joie dans une partie de cache-cache sauvage. Pour pénétrer dans la suite parentale, il faut tout d’abord longer la douche qui se veut audacieuse avec un carrelage zellige vert bouteille et un receveur noir. De plus, le dressing en chêne cloisonne la chambre de la douche. De son côté, le bureau a pris la place de l’ancien archivage, et le vert Thé de Chine recouvrant murs et plafond, contraste avec la tapisserie feuillage pour se plonger dans cette parenthèse de douceur.
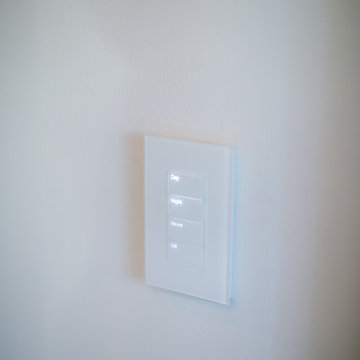
Ryan Garvin Photography, Robeson Design
Idee per un corridoio industriale di medie dimensioni con pareti bianche, pavimento in legno massello medio, una porta singola, una porta in legno scuro e pavimento grigio
Idee per un corridoio industriale di medie dimensioni con pareti bianche, pavimento in legno massello medio, una porta singola, una porta in legno scuro e pavimento grigio
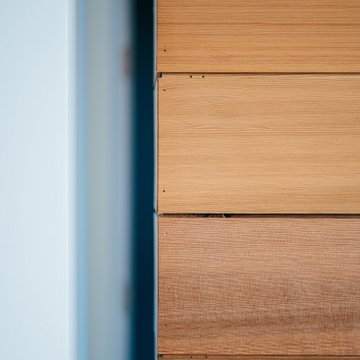
a narrow vertical gap at the entry cedar and adjacent drywall allows visitors a peek to the open kitchen and living via a unique interior detail
Immagine di un piccolo corridoio minimalista con una porta singola e pareti in legno
Immagine di un piccolo corridoio minimalista con una porta singola e pareti in legno
895 Foto di corridoi
3
