2.595 Foto di corridoi con una porta bianca
Filtra anche per:
Budget
Ordina per:Popolari oggi
121 - 140 di 2.595 foto
1 di 3
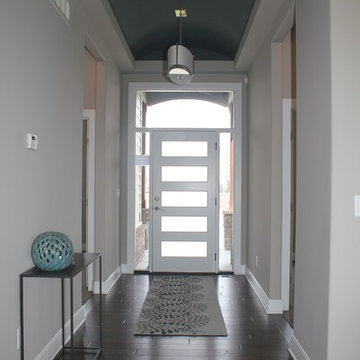
Idee per un corridoio tradizionale di medie dimensioni con pareti grigie, parquet scuro, una porta singola e una porta bianca
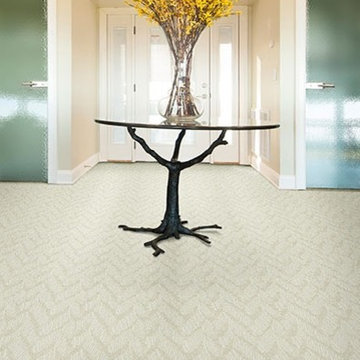
"Tesla" is a brand new addition to Fabrica's line of quality carpets. It has a fresh, updated look and two companion styles to coordinate with other areas of your home.
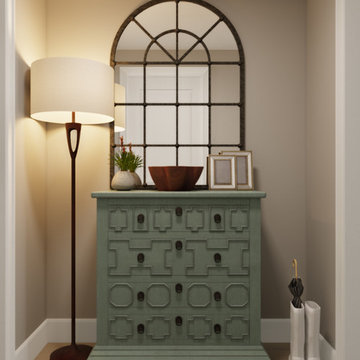
Ispirazione per un piccolo corridoio tradizionale con pareti grigie, parquet chiaro, una porta singola, una porta bianca e pavimento marrone
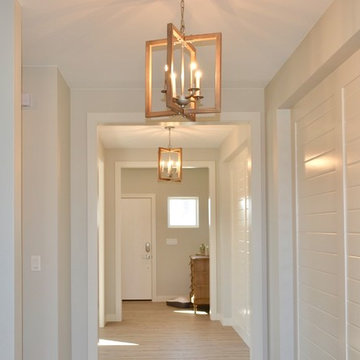
Immagine di un corridoio stile marino di medie dimensioni con pareti bianche, parquet chiaro, una porta singola, una porta bianca e pavimento beige
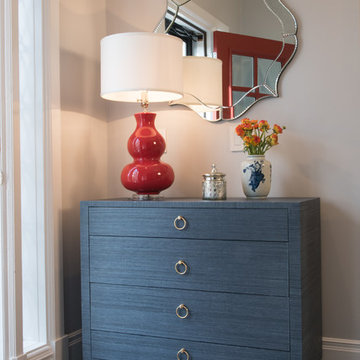
Photographed by Anne Mathias
Blue chest Bungalow 5
mirror Currey and Company
Idee per un corridoio classico di medie dimensioni con pareti beige, parquet scuro, una porta singola e una porta bianca
Idee per un corridoio classico di medie dimensioni con pareti beige, parquet scuro, una porta singola e una porta bianca
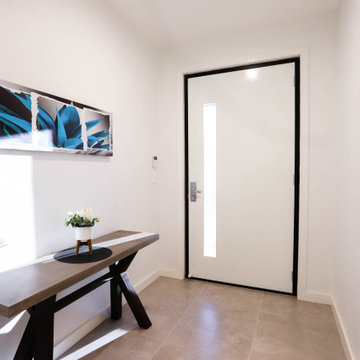
The entrance in the home features a small console with artwork, opposite a Weathertex 75mm Weathergrove Woodsman paneled wall.
Idee per un corridoio minimalista di medie dimensioni con pareti bianche, pavimento con piastrelle in ceramica, una porta singola, una porta bianca, pavimento beige e pannellatura
Idee per un corridoio minimalista di medie dimensioni con pareti bianche, pavimento con piastrelle in ceramica, una porta singola, una porta bianca, pavimento beige e pannellatura
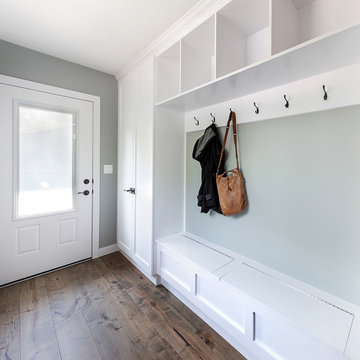
Our clients small two bedroom home was in a very popular and desirably located area of south Edmonton just off of Whyte Ave. The main floor was very partitioned and not suited for the clients' lifestyle and entertaining. They needed more functionality with a better and larger front entry and more storage/utility options. The exising living room, kitchen, and nook needed to be reconfigured to be more open and accommodating for larger gatherings. They also wanted a large garage in the back. They were interest in creating a Chelsea Market New Your City feel in their new great room. The 2nd bedroom was absorbed into a larger front entry with loads of storage options and the master bedroom was enlarged along with its closet. The existing bathroom was updated. The walls dividing the kitchen, nook, and living room were removed and a great room created. The result was fantastic and more functional living space for this young couple along with a larger and more functional garage.
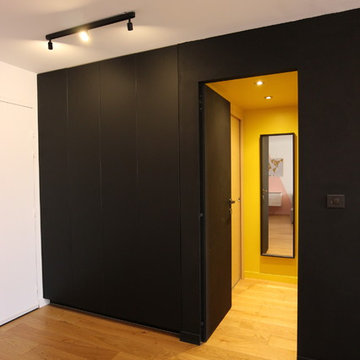
L'entrée se compose de deux grands placards noirs veloutés qui viennent dans la continuité de la cuisine. Ces placards offrent un dressing d'entrée afin de ranger manteaux et chaussures. Il accueille également en toute discrétion la machine à laver et le chauffe-eau.
L'entrée s'ouvre sur un petit couloir tout habillé de jaune. Celui-ci distribue la chambre et la salle de bain grâce à deux portes à galandage.
Crédits photo : jade Orticoni - architecte d'intérieur
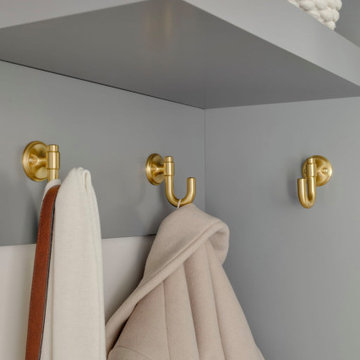
Idee per un piccolo corridoio contemporaneo con pareti grigie, pavimento in vinile, una porta singola, una porta bianca e pavimento marrone
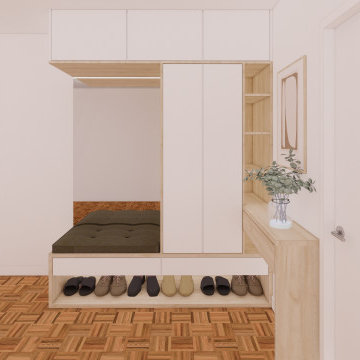
Con un rincón amplio para integrar un armario, el objetivo era atender varias funciones en un mueble personalizado que no fuera demasiado cargado y se integrara bien con el espacio de entrada y distribuidor del piso. En un estilo moderno y minimalista, obtenemos un espacio para sentar, con un espejo grande y iluminado, espacio para los zapatos, practico y accesible, armario para abrigos y estantería para accesorios. Además, aprovechamos el rincón para una fina consola que permite un detalle de decoración. Cumplimos el sueño de nuestra cliente de tener su jarrón de flores y una entrada que nos invita al cálido hogar.

We added this entry bench as a seat to take off and put on shoes as you enter the home. Using a 3 layer paint technique we were able to achieve a distressed paint look.
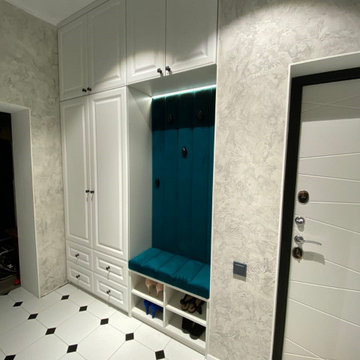
Фасады мдф матовая эмаль матовые белые
Esempio di un piccolo corridoio chic con pareti grigie, pavimento con piastrelle in ceramica, una porta bianca, pavimento bianco e carta da parati
Esempio di un piccolo corridoio chic con pareti grigie, pavimento con piastrelle in ceramica, una porta bianca, pavimento bianco e carta da parati
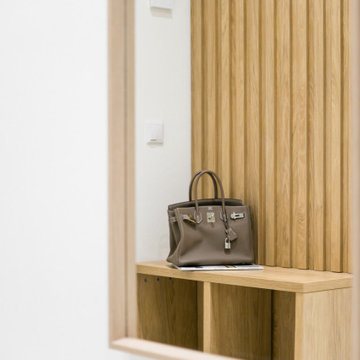
Immagine di un piccolo corridoio contemporaneo con pareti beige, pavimento in legno massello medio, una porta bianca e pavimento beige
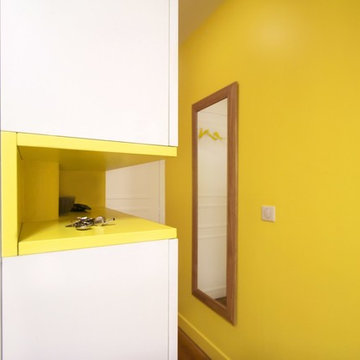
Agence Avous, Solène Héry, David Granger
Esempio di un piccolo corridoio minimalista con pareti gialle, parquet chiaro e una porta bianca
Esempio di un piccolo corridoio minimalista con pareti gialle, parquet chiaro e una porta bianca
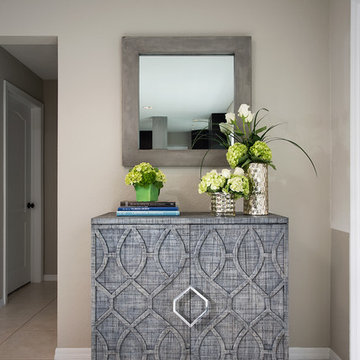
Photographer: Gabriel Rosario
Immagine di un piccolo corridoio minimalista con pareti beige, pavimento con piastrelle in ceramica, una porta singola e una porta bianca
Immagine di un piccolo corridoio minimalista con pareti beige, pavimento con piastrelle in ceramica, una porta singola e una porta bianca
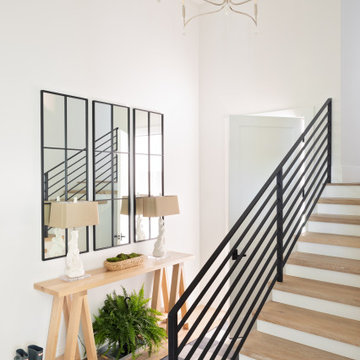
Entryway from garage
Idee per un corridoio stile marino con pareti bianche, parquet chiaro, una porta singola, una porta bianca, pavimento marrone e soffitto in legno
Idee per un corridoio stile marino con pareti bianche, parquet chiaro, una porta singola, una porta bianca, pavimento marrone e soffitto in legno
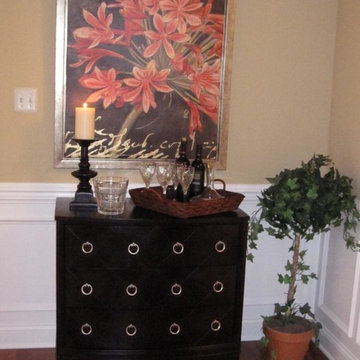
This is the after photo of a simple hall which makes a big difference in the look and feel - a great redesign and staging well done!
Foto di un corridoio tradizionale di medie dimensioni con pareti beige, parquet scuro, una porta singola e una porta bianca
Foto di un corridoio tradizionale di medie dimensioni con pareti beige, parquet scuro, una porta singola e una porta bianca
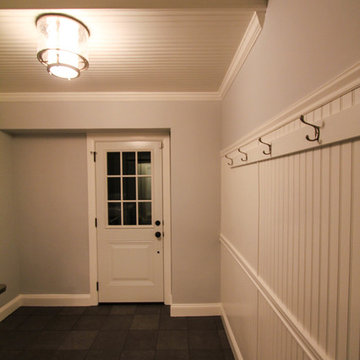
DuraSupreme Cabinetry
This timeless and classic kitchen informed the main living and lower level renovation with white and grey as the palette, and sophisticated details at every turn.
Stylized shaker cabinetry took the cabinets to a new level with chrome hardware, soft close doors, and modern appliances that make it a dream kitchen for any cook. By knocking down the existing dining room wall, the kitchen expanded graciously and now includes a large seated island treated with furniture-like details in a soft dark grey. The white and grey tones play beautifully off the warm hand scraped wood floor that runs throughout the main level, providing a warmth underfoot. Openings were widened to allow for a more open floor plan and an extra wide barn door adds style to the front entrance. Additional dining was added to the former dining room as a breakfast nook complete with storage bench seating. A wine bar is tucked into a corner next to the living area allowing for easy access when entertaining.
dRemodeling also built in a custom bookshelf/entertainment area as well as a new mantle and tile surround. The upstairs closet was removed to allow for a larger foyer. The lower level features a newly organized laundry room that is wrapped in traditional wainscoting along one wall and the ceiling. New doors, windows, register cover, and light switch covers were installed to give the space a total and complete makeover, down to the smallest detail.
www.dremodeling.com
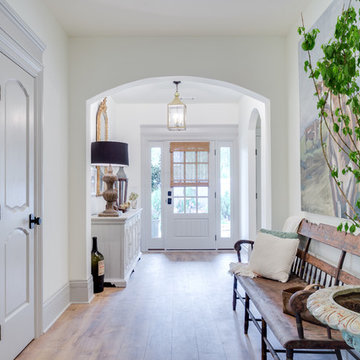
Esempio di un grande corridoio tradizionale con pareti bianche, pavimento in legno massello medio, una porta singola, una porta bianca e pavimento marrone
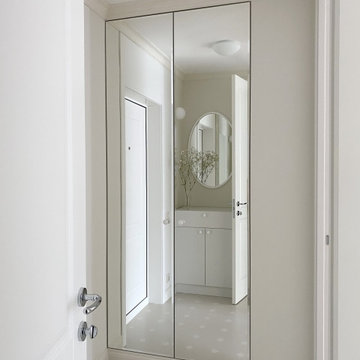
Однокомнатная квартира в тихом переулке центра Москвы.
Зеркальный шкаф в прихожей одновременно имеет доступ со стороны гостиной.
Immagine di un piccolo corridoio design con pareti beige, pavimento in gres porcellanato, una porta singola, una porta bianca e pavimento beige
Immagine di un piccolo corridoio design con pareti beige, pavimento in gres porcellanato, una porta singola, una porta bianca e pavimento beige
2.595 Foto di corridoi con una porta bianca
7