1.530 Foto di corridoi con una porta a due ante
Filtra anche per:
Budget
Ordina per:Popolari oggi
81 - 100 di 1.530 foto
1 di 3
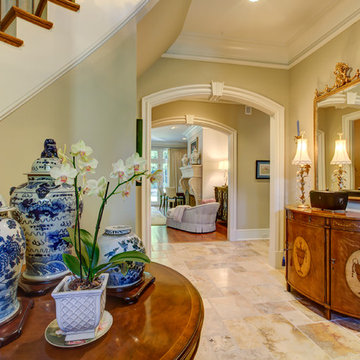
Ispirazione per un corridoio chic di medie dimensioni con pareti beige, pavimento in gres porcellanato, una porta a due ante e una porta in legno scuro
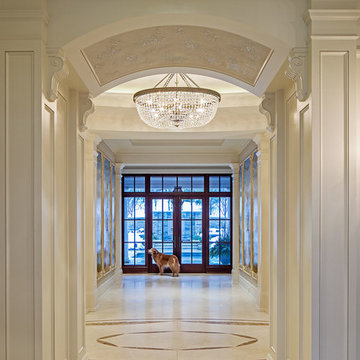
Photography: Peter A. Sellar / www.photoklik.com
Idee per un corridoio classico con pareti beige, una porta a due ante e una porta in vetro
Idee per un corridoio classico con pareti beige, una porta a due ante e una porta in vetro

Cet ancien cabinet d’avocat dans le quartier du carré d’or, laissé à l’abandon, avait besoin d’attention. Notre intervention a consisté en une réorganisation complète afin de créer un appartement familial avec un décor épuré et contemplatif qui fasse appel à tous nos sens. Nous avons souhaité mettre en valeur les éléments de l’architecture classique de l’immeuble, en y ajoutant une atmosphère minimaliste et apaisante. En très mauvais état, une rénovation lourde et structurelle a été nécessaire, comprenant la totalité du plancher, des reprises en sous-œuvre, la création de points d’eau et d’évacuations.
Les espaces de vie, relèvent d’un savant jeu d’organisation permettant d’obtenir des perspectives multiples. Le grand hall d’entrée a été réduit, au profit d’un toilette singulier, hors du temps, tapissé de fleurs et d’un nez de cloison faisant office de frontière avec la grande pièce de vie. Le grand placard d’entrée comprenant la buanderie a été réalisé en bois de noyer par nos artisans menuisiers. Celle-ci a été délimitée au sol par du terrazzo blanc Carrara et de fines baguettes en laiton.
La grande pièce de vie est désormais le cœur de l’appartement. Pour y arriver, nous avons dû réunir quatre pièces et un couloir pour créer un triple séjour, comprenant cuisine, salle à manger et salon. La cuisine a été organisée autour d’un grand îlot mêlant du quartzite Taj Mahal et du bois de noyer. Dans la majestueuse salle à manger, la cheminée en marbre a été effacée au profit d’un mur en arrondi et d’une fenêtre qui illumine l’espace. Côté salon a été créé une alcôve derrière le canapé pour y intégrer une bibliothèque. L’ensemble est posé sur un parquet en chêne pointe de Hongris 38° spécialement fabriqué pour cet appartement. Nos artisans staffeurs ont réalisés avec détails l’ensemble des corniches et cimaises de l’appartement, remettant en valeur l’aspect bourgeois.
Un peu à l’écart, la chambre des enfants intègre un lit superposé dans l’alcôve tapissée d’une nature joueuse où les écureuils se donnent à cœur joie dans une partie de cache-cache sauvage. Pour pénétrer dans la suite parentale, il faut tout d’abord longer la douche qui se veut audacieuse avec un carrelage zellige vert bouteille et un receveur noir. De plus, le dressing en chêne cloisonne la chambre de la douche. De son côté, le bureau a pris la place de l’ancien archivage, et le vert Thé de Chine recouvrant murs et plafond, contraste avec la tapisserie feuillage pour se plonger dans cette parenthèse de douceur.
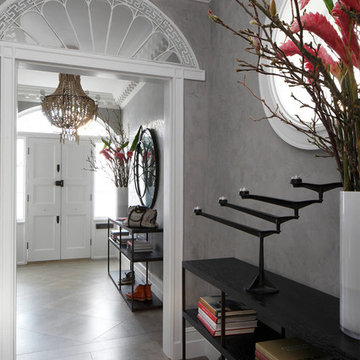
James Balston
Esempio di un corridoio bohémian con pareti grigie, una porta a due ante, una porta bianca e pavimento grigio
Esempio di un corridoio bohémian con pareti grigie, una porta a due ante, una porta bianca e pavimento grigio
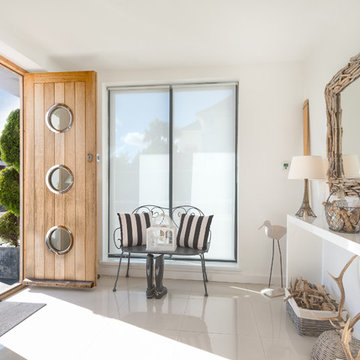
A 1930's house, extended and updated to form a wonderful marine home with a stylish beach style interior. Entrance with double doors in solid wood with portholes, tile floor with driftwood framed mirror. Colin Cadle Photography, Photo Styling Jan Cadle. www.colincadle.com
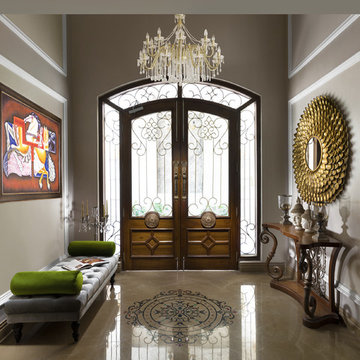
Immagine di un corridoio vittoriano con pareti beige, una porta a due ante, una porta marrone e pavimento beige
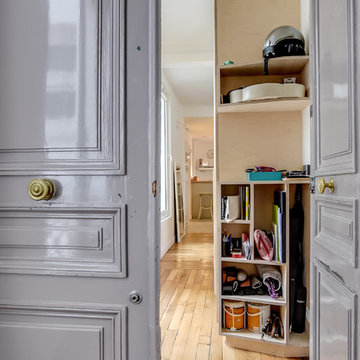
Idee per un grande corridoio design con pareti bianche, parquet chiaro, una porta a due ante e una porta grigia
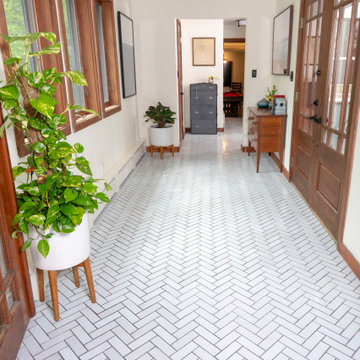
Start out with a show stopper by adding light blue herringbone tile into your entryway floor design.
DESIGN
High Street Homes
Tile Shown: 2x6 in Moonshine
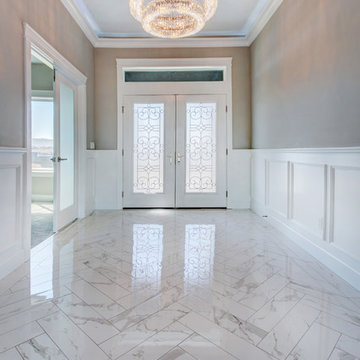
Esempio di un corridoio classico di medie dimensioni con pareti grigie, pavimento in marmo, una porta a due ante, una porta bianca e pavimento bianco
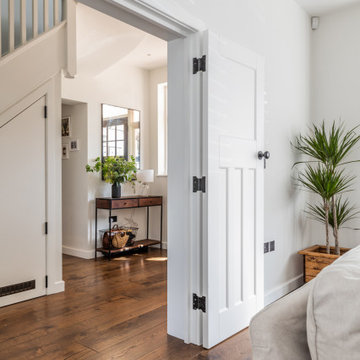
The existing entrance foyer was opened up, made wider and filled with natural light. It is the home’s artery, leading to a front reception room, home office and games room to the side, further into the open plan kitchen-dining-living room area, and 4 bedrooms located on the upper floors.

Immagine di un corridoio vittoriano con pareti blu, pavimento in legno massello medio, una porta a due ante, una porta in vetro e pavimento marrone
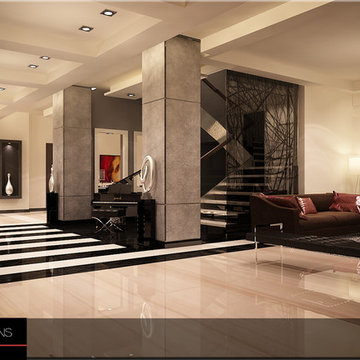
BELIEVE TO BE BEAUTIFUL
Using the neutral colours with variety of materials to create
an atmosphere of luxury, beauty and comfort .
Idee per un corridoio moderno con pareti bianche, pavimento in marmo, una porta a due ante e una porta in legno scuro
Idee per un corridoio moderno con pareti bianche, pavimento in marmo, una porta a due ante e una porta in legno scuro
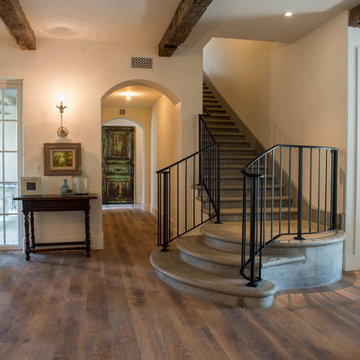
Heavily brushed, chemically aged, ripped edges and lots of character are the properties of this wide plank rustic Floor. We can produce this floor either on certified Lorraine French oak, Euro oak or American white oak. Engineered or solid can also be selected and the finish is completely oiled with a 5 year wear warranty.
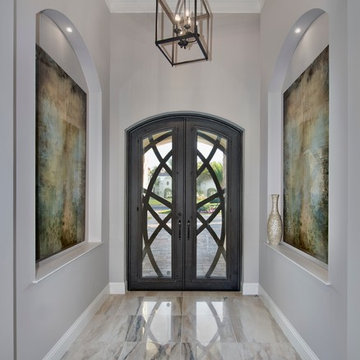
Immagine di un corridoio mediterraneo di medie dimensioni con pareti beige, una porta a due ante, una porta in vetro e pavimento multicolore
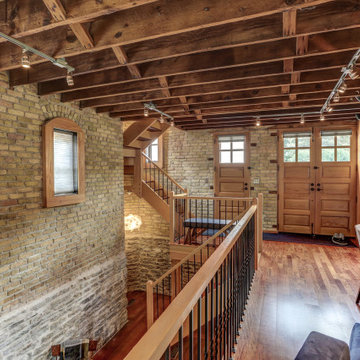
Idee per un piccolo corridoio stile rurale con pareti marroni, pavimento in legno massello medio, una porta a due ante, una porta in legno chiaro e pavimento marrone
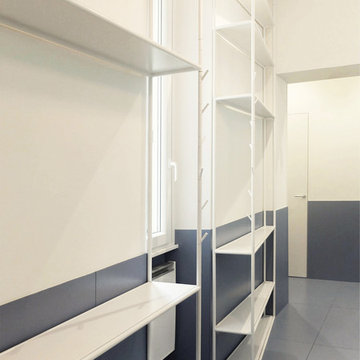
na3 studio
Esempio di un piccolo corridoio design con pareti bianche, pavimento in gres porcellanato, una porta a due ante, una porta in legno scuro e pavimento turchese
Esempio di un piccolo corridoio design con pareti bianche, pavimento in gres porcellanato, una porta a due ante, una porta in legno scuro e pavimento turchese

Kelly: “We wanted to build our own house and I did not want to move again. We had moved quite a bit earlier on. I like rehabbing and I like design, as a stay at home mom it has been my hobby and we wanted our forever home.”
*************************************************************************
Transitional Foyer featuring white painted pine tongue and groove wall and ceiling. Natural wood stained French door, picture and mirror frames work to blend with medium tone hardwood flooring. Flower pattern Settee with blue painted trim to match opposite cabinet.
*************************************************************************
Buffalo Lumber specializes in Custom Milled, Factory Finished Wood Siding and Paneling. We ONLY do real wood.
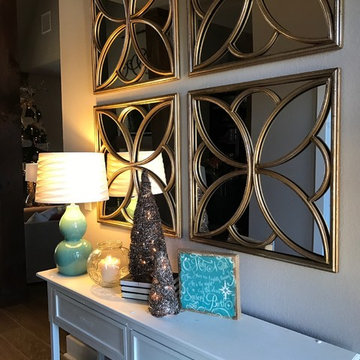
We re-purposed this heirloom furniture that our client's father built for her and that she wanted to use somewhere in her home. We chalk-painted it and then dressed up the simple lines with a collage of gold mirrors // Surya and an aqua lamp // Target, that introduces colors used in the living room.
PC // Tiffany Haas, designer
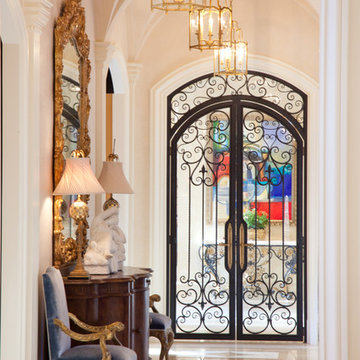
Hallway Going to Kitchen Featuring Groin Vaulted Arched Ceiling (Similar to Rib Vault Ceiling) and Wrought Iron Double Doors. Antique Chairs, Mirrors, Lamps, Statues, Table, Custom Inlaid Travertine Tile Floors and 24K Gold Chandeliers.
Miller + Miller Architectural Photography
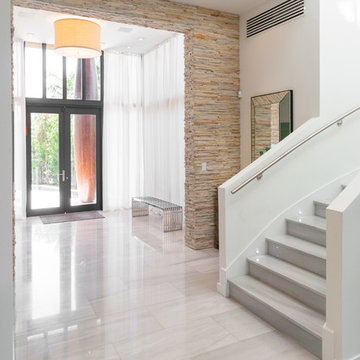
Colonial White marble floor and staircase
Piave Splitface quartzite archway
Idee per un grande corridoio minimal con pareti bianche, pavimento in marmo, una porta a due ante e una porta nera
Idee per un grande corridoio minimal con pareti bianche, pavimento in marmo, una porta a due ante e una porta nera
1.530 Foto di corridoi con una porta a due ante
5