255 Foto di corridoi con pareti multicolore
Filtra anche per:
Budget
Ordina per:Popolari oggi
101 - 120 di 255 foto
1 di 3
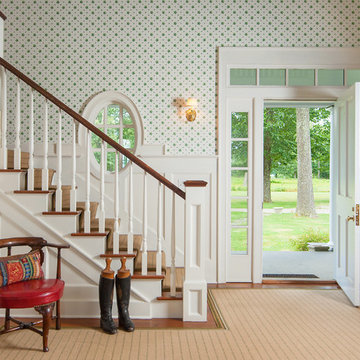
View of entry hall looking towards study entrance under stair
Aaron Thompson photographer
Foto di un grande corridoio country con pareti multicolore, parquet scuro, una porta singola, una porta bianca e pavimento marrone
Foto di un grande corridoio country con pareti multicolore, parquet scuro, una porta singola, una porta bianca e pavimento marrone
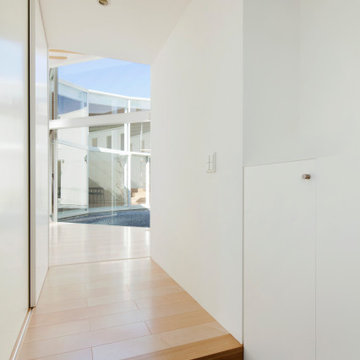
Ispirazione per un corridoio moderno con pareti multicolore, pavimento in travertino, una porta singola, una porta in metallo, pavimento beige, soffitto in perlinato e pareti in perlinato
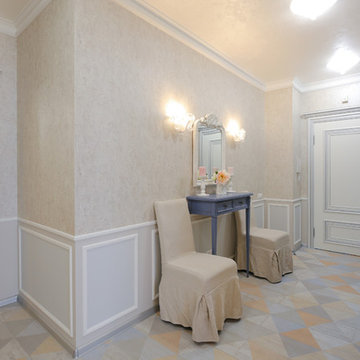
Даниил Анохин
Esempio di un piccolo corridoio chic con pareti multicolore, pavimento in gres porcellanato, una porta singola e una porta bianca
Esempio di un piccolo corridoio chic con pareti multicolore, pavimento in gres porcellanato, una porta singola e una porta bianca
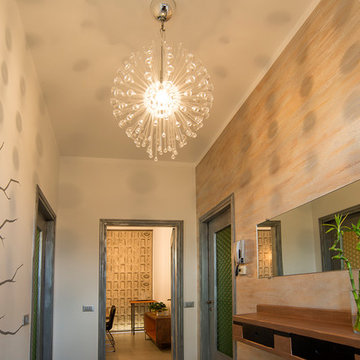
Ph: Emanuela Baccichetti
Esempio di un corridoio minimalista di medie dimensioni con pareti multicolore, pavimento in cemento, una porta singola, una porta marrone e pavimento grigio
Esempio di un corridoio minimalista di medie dimensioni con pareti multicolore, pavimento in cemento, una porta singola, una porta marrone e pavimento grigio
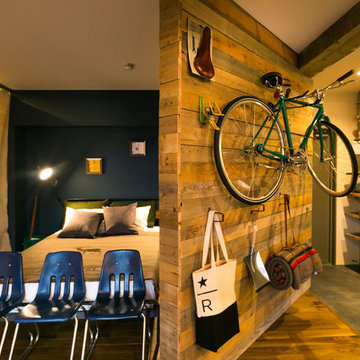
ポートランドのエースホテルがお手本のお部屋
Immagine di un corridoio industriale con pareti multicolore, pavimento in cemento, una porta singola, una porta grigia e pavimento grigio
Immagine di un corridoio industriale con pareti multicolore, pavimento in cemento, una porta singola, una porta grigia e pavimento grigio
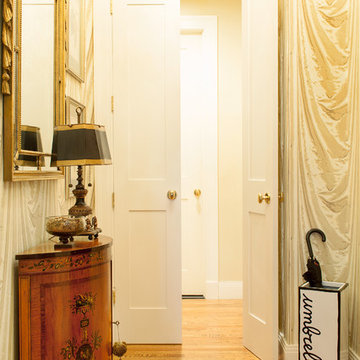
Sean Litchfield
Foto di un corridoio bohémian con pareti multicolore, pavimento in legno massello medio, una porta a due ante e una porta bianca
Foto di un corridoio bohémian con pareti multicolore, pavimento in legno massello medio, una porta a due ante e una porta bianca
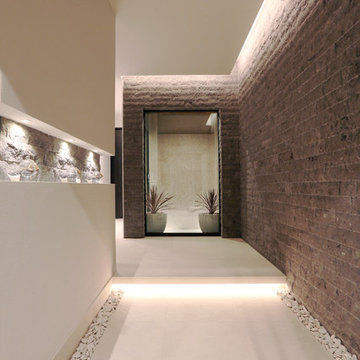
ドアを開けた瞬間に美しい石張りや間接照明が迎えてくれる玄関ホールは、ゲストを迎えるのにぴったりです。
Foto di un corridoio minimalista di medie dimensioni con pareti multicolore, pavimento in terracotta, una porta singola, una porta in legno scuro e pavimento bianco
Foto di un corridoio minimalista di medie dimensioni con pareti multicolore, pavimento in terracotta, una porta singola, una porta in legno scuro e pavimento bianco
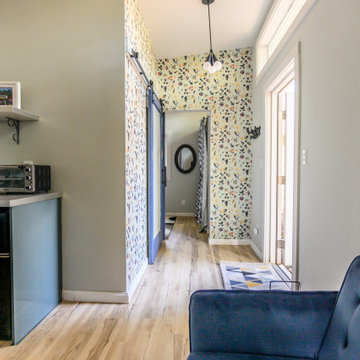
Immagine di un piccolo corridoio minimalista con pareti multicolore, parquet chiaro, una porta singola, una porta bianca, pavimento marrone e carta da parati
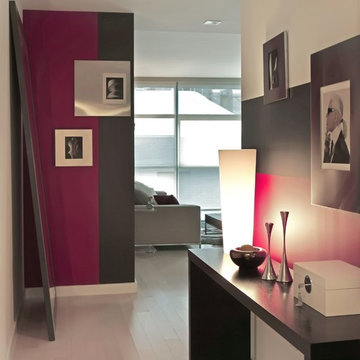
Gerri Hernandez
Esempio di un piccolo corridoio design con pareti multicolore e parquet chiaro
Esempio di un piccolo corridoio design con pareti multicolore e parquet chiaro
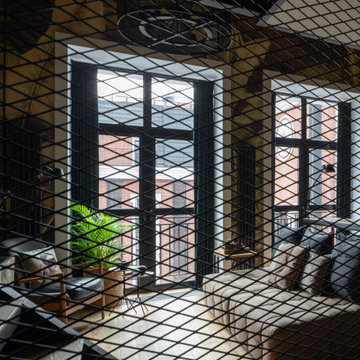
Ispirazione per un piccolo corridoio industriale con pareti multicolore, pavimento con piastrelle in ceramica e pavimento multicolore
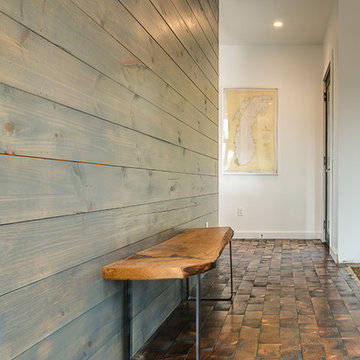
Designer: Paige Fuller
Photos: Phoenix Photographic
Immagine di un corridoio industriale di medie dimensioni con pareti multicolore, pavimento in legno massello medio, una porta singola e una porta nera
Immagine di un corridoio industriale di medie dimensioni con pareti multicolore, pavimento in legno massello medio, una porta singola e una porta nera
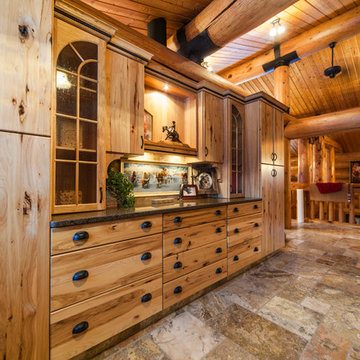
Welcome to a world class horse facility in the county of Lacombe situated on 160 Acres just one hour south of Edmonton. This stunning riding facility with a 24inch larch log home boasting just under 9000 square feet of living quarters. All custom appointed and designed, this upscale log home has been transformed to an amazing rancher features 5 bedrooms, 4 washrooms, vaulted ceiling, this open concept design features a grand fireplace with a rocked wall. The amazing indoor 140 x 350 riding arena, one of only 2 in Alberta of this size. The arena was constructed in 2009 and features a complete rehab therapy centre supported with performance solarium, equine water treadmill, equine therapy spa. The additional attached 30x320 attached open face leantoo with day pens and a 30x320 attached stable area with pens built with soft floors and with water bowls in each stall. The building is complete with lounge, tack room, laundry area..this is truly one of a kind facility and is a must see.
4,897 Sq Feet Above Ground
3 Bedrooms, 4 Bath
Bungalow, Built in 1982
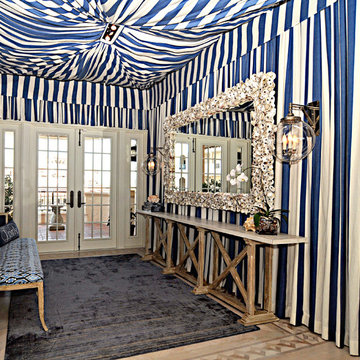
Enrique Colls Photography
Idee per un grande corridoio tropicale con pareti multicolore, moquette, una porta a due ante, una porta bianca e pavimento blu
Idee per un grande corridoio tropicale con pareti multicolore, moquette, una porta a due ante, una porta bianca e pavimento blu
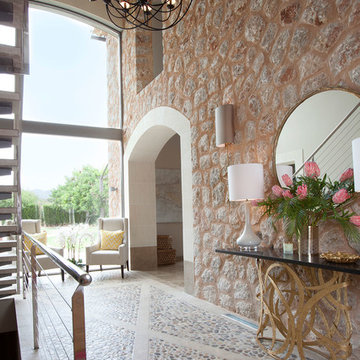
Large double height entrance hall with natural materials
Idee per un grande corridoio mediterraneo con pareti multicolore, pavimento in pietra calcarea, una porta a due ante, una porta in legno chiaro e pavimento multicolore
Idee per un grande corridoio mediterraneo con pareti multicolore, pavimento in pietra calcarea, una porta a due ante, una porta in legno chiaro e pavimento multicolore
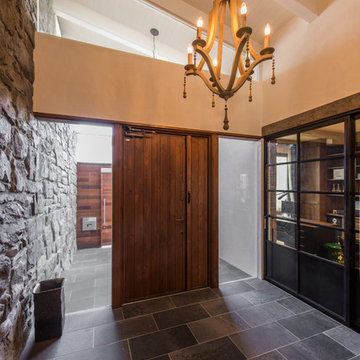
Immagine di un corridoio etnico con pareti multicolore, una porta in legno bruno, pavimento grigio e una porta singola
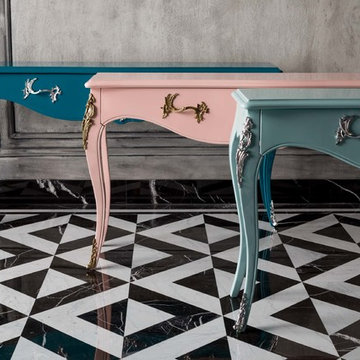
Foto di un piccolo corridoio classico con pareti multicolore, pavimento con piastrelle in ceramica e pavimento multicolore
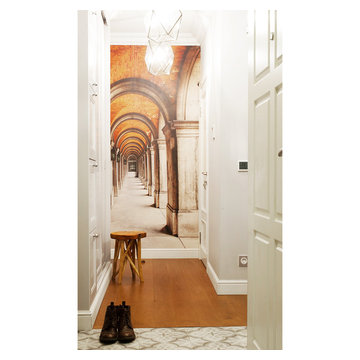
Immagine di un piccolo corridoio contemporaneo con pareti multicolore, parquet scuro, una porta singola, una porta bianca e pavimento marrone
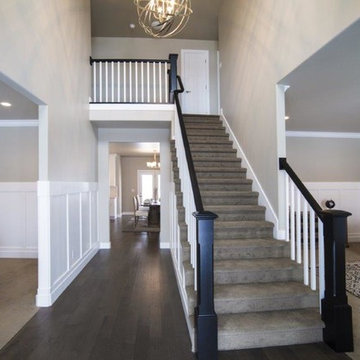
Entry Hallway in Overture Home Design by Symphony Homes
Esempio di un grande corridoio minimal con pareti multicolore, parquet scuro e pavimento marrone
Esempio di un grande corridoio minimal con pareti multicolore, parquet scuro e pavimento marrone
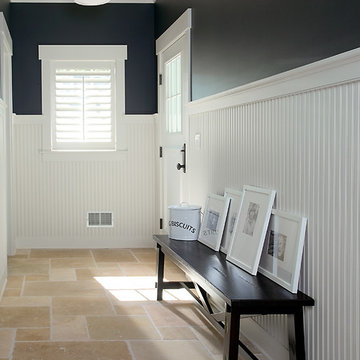
Packed with cottage attributes, Sunset View features an open floor plan without sacrificing intimate spaces. Detailed design elements and updated amenities add both warmth and character to this multi-seasonal, multi-level Shingle-style-inspired home. Columns, beams, half-walls and built-ins throughout add a sense of Old World craftsmanship. Opening to the kitchen and a double-sided fireplace, the dining room features a lounge area and a curved booth that seats up to eight at a time. When space is needed for a larger crowd, furniture in the sitting area can be traded for an expanded table and more chairs. On the other side of the fireplace, expansive lake views are the highlight of the hearth room, which features drop down steps for even more beautiful vistas. An unusual stair tower connects the home’s five levels. While spacious, each room was designed for maximum living in minimum space.
255 Foto di corridoi con pareti multicolore
6
