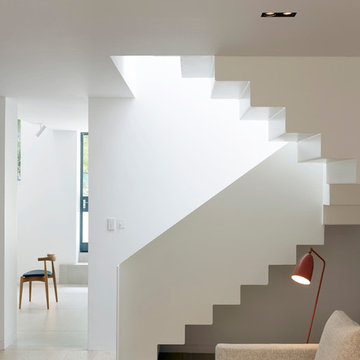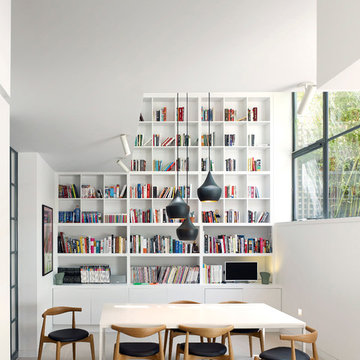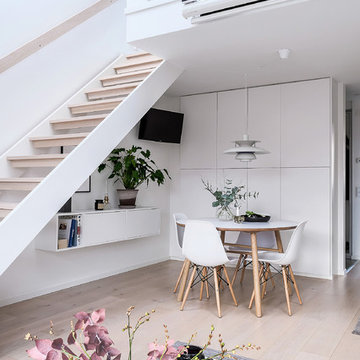149 Foto di case e interni scandinavi
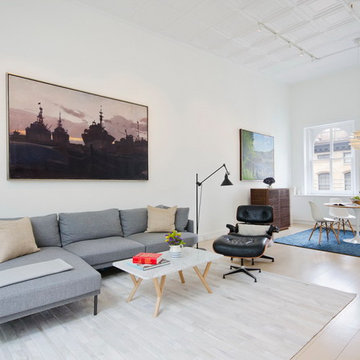
A young couple with three small children purchased this full floor loft in Tribeca in need of a gut renovation. The existing apartment was plagued with awkward spaces, limited natural light and an outdated décor. It was also lacking the required third child’s bedroom desperately needed for their newly expanded family. StudioLAB aimed for a fluid open-plan layout in the larger public spaces while creating smaller, tighter quarters in the rear private spaces to satisfy the family’s programmatic wishes. 3 small children’s bedrooms were carved out of the rear lower level connected by a communal playroom and a shared kid’s bathroom. Upstairs, the master bedroom and master bathroom float above the kid’s rooms on a mezzanine accessed by a newly built staircase. Ample new storage was built underneath the staircase as an extension of the open kitchen and dining areas. A custom pull out drawer containing the food and water bowls was installed for the family’s two dogs to be hidden away out of site when not in use. All wall surfaces, existing and new, were limited to a bright but warm white finish to create a seamless integration in the ceiling and wall structures allowing the spatial progression of the space and sculptural quality of the midcentury modern furniture pieces and colorful original artwork, painted by the wife’s brother, to enhance the space. The existing tin ceiling was left in the living room to maximize ceiling heights and remain a reminder of the historical details of the original construction. A new central AC system was added with an exposed cylindrical duct running along the long living room wall. A small office nook was built next to the elevator tucked away to be out of site.
Trova il professionista locale adatto per il tuo progetto
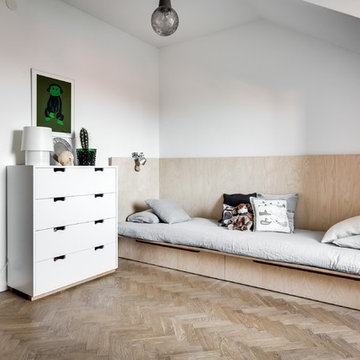
Henrik Nero
Esempio di una grande cameretta per bambini scandinava con pareti bianche e parquet chiaro
Esempio di una grande cameretta per bambini scandinava con pareti bianche e parquet chiaro
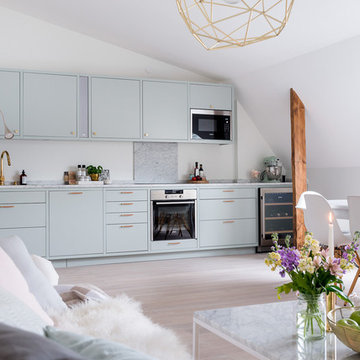
Christian Johansson / papac
Immagine di una grande cucina scandinava con ante lisce, ante blu, top in marmo, elettrodomestici in acciaio inossidabile, parquet chiaro e nessuna isola
Immagine di una grande cucina scandinava con ante lisce, ante blu, top in marmo, elettrodomestici in acciaio inossidabile, parquet chiaro e nessuna isola
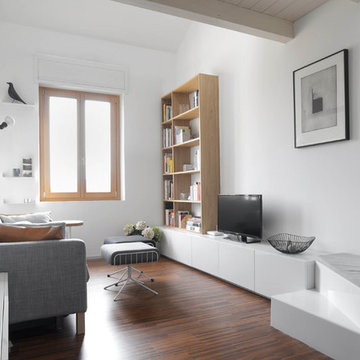
© Michele Filippi
Esempio di un soggiorno nordico aperto con pareti bianche, parquet scuro e TV autoportante
Esempio di un soggiorno nordico aperto con pareti bianche, parquet scuro e TV autoportante
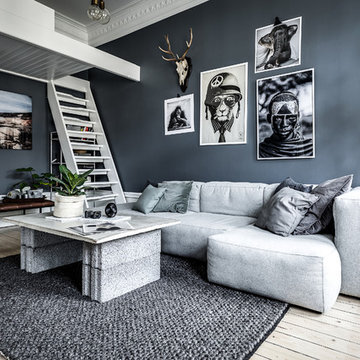
Henrik Nero
Ispirazione per un soggiorno nordico di medie dimensioni con pareti grigie, parquet chiaro, nessun camino e pavimento beige
Ispirazione per un soggiorno nordico di medie dimensioni con pareti grigie, parquet chiaro, nessun camino e pavimento beige
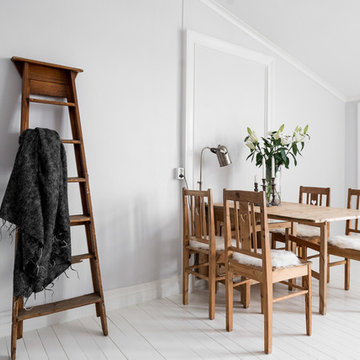
Christian Johansson / papac
Ispirazione per una sala da pranzo scandinava di medie dimensioni con pareti grigie e pavimento in legno verniciato
Ispirazione per una sala da pranzo scandinava di medie dimensioni con pareti grigie e pavimento in legno verniciato
149 Foto di case e interni scandinavi
8
