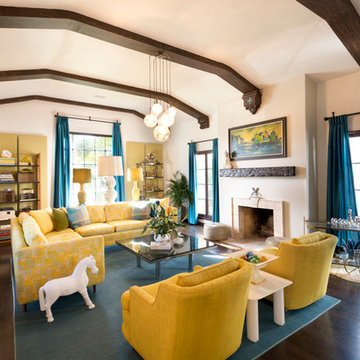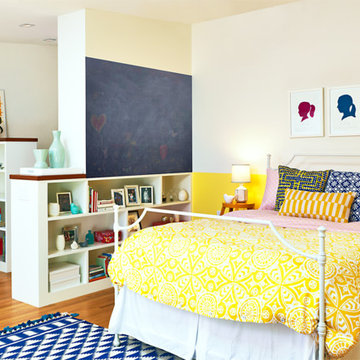89 Foto di case e interni gialli
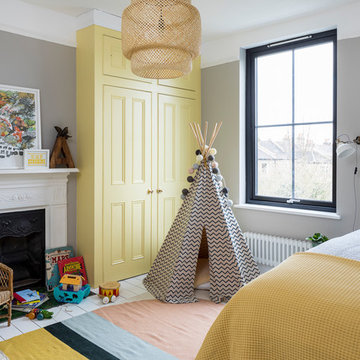
Chris Snook
Idee per una cameretta da letto scandinava con pareti grigie, pavimento in legno verniciato e pavimento bianco
Idee per una cameretta da letto scandinava con pareti grigie, pavimento in legno verniciato e pavimento bianco

Property Marketed by Hudson Place Realty - Style meets substance in this circa 1875 townhouse. Completely renovated & restored in a contemporary, yet warm & welcoming style, 295 Pavonia Avenue is the ultimate home for the 21st century urban family. Set on a 25’ wide lot, this Hamilton Park home offers an ideal open floor plan, 5 bedrooms, 3.5 baths and a private outdoor oasis.
With 3,600 sq. ft. of living space, the owner’s triplex showcases a unique formal dining rotunda, living room with exposed brick and built in entertainment center, powder room and office nook. The upper bedroom floors feature a master suite separate sitting area, large walk-in closet with custom built-ins, a dream bath with an over-sized soaking tub, double vanity, separate shower and water closet. The top floor is its own private retreat complete with bedroom, full bath & large sitting room.
Tailor-made for the cooking enthusiast, the chef’s kitchen features a top notch appliance package with 48” Viking refrigerator, Kuppersbusch induction cooktop, built-in double wall oven and Bosch dishwasher, Dacor espresso maker, Viking wine refrigerator, Italian Zebra marble counters and walk-in pantry. A breakfast nook leads out to the large deck and yard for seamless indoor/outdoor entertaining.
Other building features include; a handsome façade with distinctive mansard roof, hardwood floors, Lutron lighting, home automation/sound system, 2 zone CAC, 3 zone radiant heat & tremendous storage, A garden level office and large one bedroom apartment with private entrances, round out this spectacular home.

A young family moving from NYC tackled a lightning fast makeover of their new colonial revival home before the arrival of their second child. The kitchen area was quite spacious but needed a facelift and new layout. Painted cabinetry matched to Benjamin Moore’s Light Pewter is balanced by grey glazed rift oak cabinetry on the island. Shiplap paneling on the island and cabinet lend a slightly contemporary edge. White bronze hardware by Schaub & Co. in a contemporary bar shape offer clean lines with some texture in a warm metallic tone.
White Marble countertops in “Alpine Mist” create a harmonious color palette while the pale blue/grey Waterworks backsplash adds a touch of color. Kitchen design and custom cabinetry by Studio Dearborn. Countertops by Rye Marble. Refrigerator, freezer and wine refrigerator--Subzero; Ovens--Wolf. Cooktop--Gaggenau. Ventilation—Best Cirrus Series CC34IQSB. Hardware--Schaub & Company. Sink--Kohler Strive. Sink faucet--Rohl. Tile--Waterworks Architectonics 3x6 in the dust pressed line, Icewater color. Stools--Palacek. Flooring—Sota Floors. Window treatments: www.horizonshades.com in “Northbrook Birch.” Photography Adam Kane Macchia.
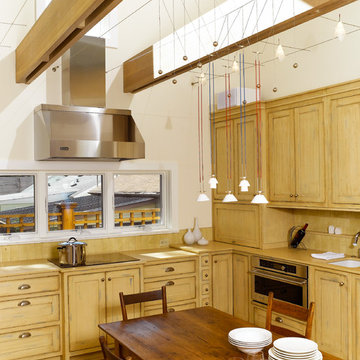
Studio 13
Esempio di una cucina abitabile country con lavello sottopiano, ante con riquadro incassato, ante in legno chiaro e elettrodomestici in acciaio inossidabile
Esempio di una cucina abitabile country con lavello sottopiano, ante con riquadro incassato, ante in legno chiaro e elettrodomestici in acciaio inossidabile

Esempio di una grande stanza da bagno padronale rustica con ante in legno bruno, vasca da incasso, pareti marroni, top in legno, top marrone e ante lisce
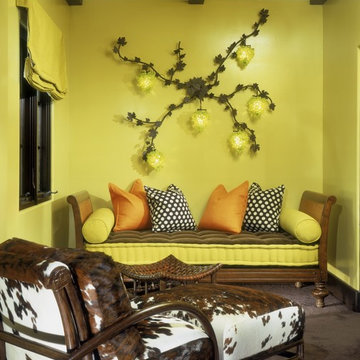
Custom iron light fixture, Custom made cushion with tufted top and french ticking sides designed by Passione. Daybed designed by Passione.
Idee per un piccolo soggiorno eclettico chiuso con pareti verdi, moquette, nessun camino e nessuna TV
Idee per un piccolo soggiorno eclettico chiuso con pareti verdi, moquette, nessun camino e nessuna TV
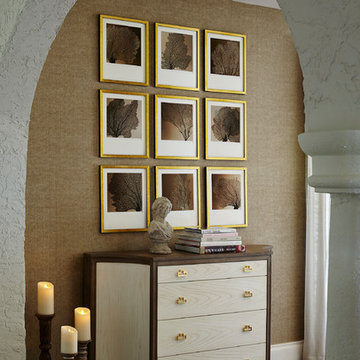
Brantley Photography
Idee per un ingresso o corridoio classico con pareti beige
Idee per un ingresso o corridoio classico con pareti beige

Amazing front porch of a modern farmhouse built by Steve Powell Homes (www.stevepowellhomes.com). Photo Credit: David Cannon Photography (www.davidcannonphotography.com)
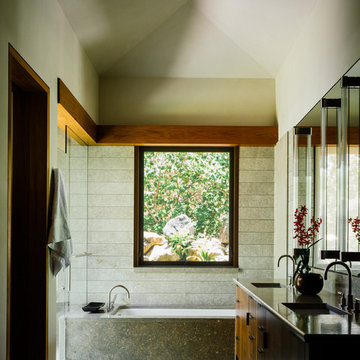
Joe Fletcher Photography
Idee per una stanza da bagno tropicale con lavabo sottopiano, ante in legno scuro, doccia a filo pavimento, piastrelle grigie, vasca sottopiano e ante lisce
Idee per una stanza da bagno tropicale con lavabo sottopiano, ante in legno scuro, doccia a filo pavimento, piastrelle grigie, vasca sottopiano e ante lisce
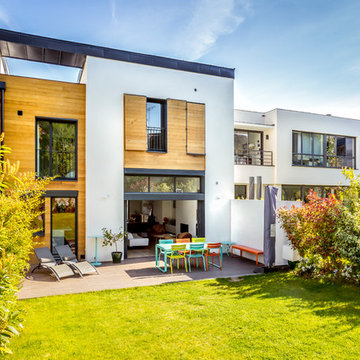
Thibault Pousset
Esempio della villa multicolore contemporanea a due piani con rivestimenti misti e tetto piano
Esempio della villa multicolore contemporanea a due piani con rivestimenti misti e tetto piano
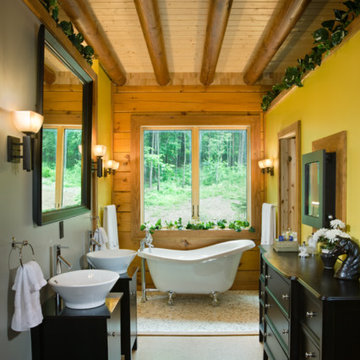
Idee per una stanza da bagno padronale stile rurale con lavabo a bacinella, ante in legno bruno, vasca con piedi a zampa di leone, pareti gialle e ante lisce
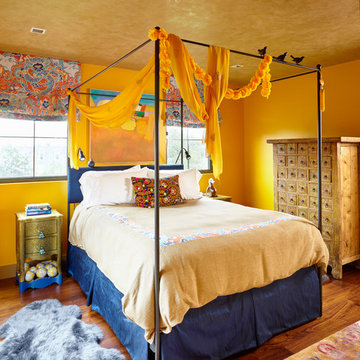
Foto di una camera da letto eclettica con pareti gialle e pavimento in legno massello medio
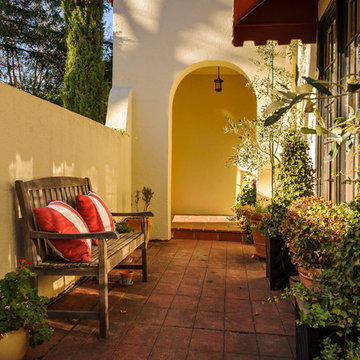
Photography by Dennis Mayer
Immagine di un patio o portico mediterraneo con nessuna copertura
Immagine di un patio o portico mediterraneo con nessuna copertura
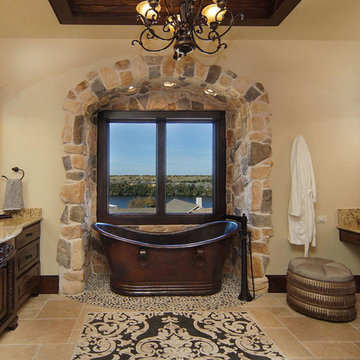
Beautiful master bathroom overlooking Possum Kingdom Lake.
Foto di una grande stanza da bagno padronale mediterranea con ante in legno bruno, vasca freestanding, pareti beige, pavimento con piastrelle in ceramica, top in granito, lavabo da incasso e ante con bugna sagomata
Foto di una grande stanza da bagno padronale mediterranea con ante in legno bruno, vasca freestanding, pareti beige, pavimento con piastrelle in ceramica, top in granito, lavabo da incasso e ante con bugna sagomata
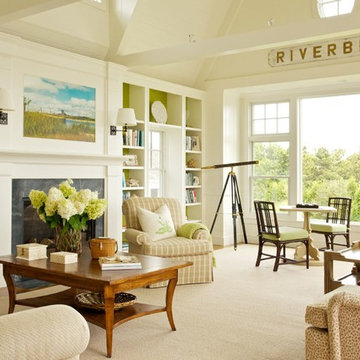
Idee per un soggiorno stile marinaro aperto con pareti bianche, camino classico e nessuna TV
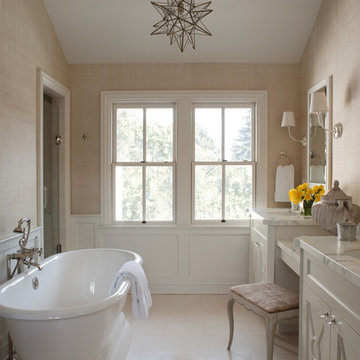
Residential Design by Heydt Designs, Interior Design by Benjamin Dhong Interiors, Construction by Kearney & O'Banion, Photography by David Duncan Livingston
89 Foto di case e interni gialli
2
