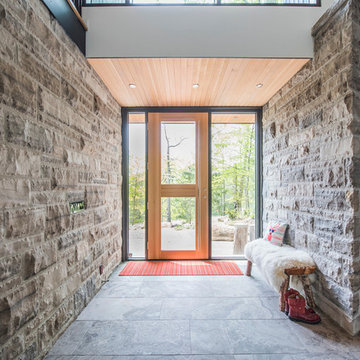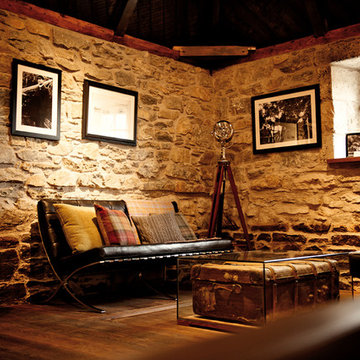253 Foto di case e interni di medie dimensioni
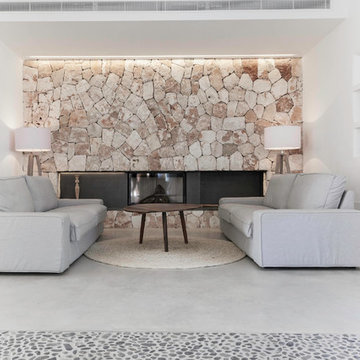
fotografia: Gonçal Garcia
Idee per un soggiorno mediterraneo di medie dimensioni e chiuso con sala formale, pareti bianche, pavimento in cemento, camino lineare Ribbon e cornice del camino in pietra
Idee per un soggiorno mediterraneo di medie dimensioni e chiuso con sala formale, pareti bianche, pavimento in cemento, camino lineare Ribbon e cornice del camino in pietra
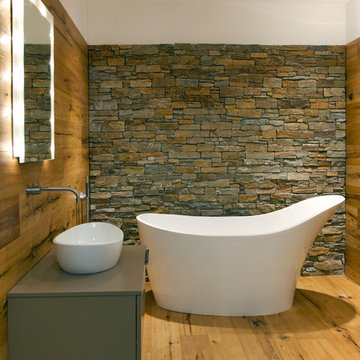
Esempio di una stanza da bagno padronale minimal di medie dimensioni con lavabo a bacinella, vasca freestanding, pavimento in legno massello medio, ante lisce, ante grigie e pareti marroni
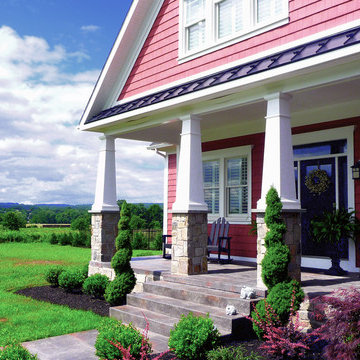
Shingle Style home designed by Robert M.M. Nase Architects
Foto di un portico tradizionale di medie dimensioni e davanti casa con un tetto a sbalzo e cemento stampato
Foto di un portico tradizionale di medie dimensioni e davanti casa con un tetto a sbalzo e cemento stampato
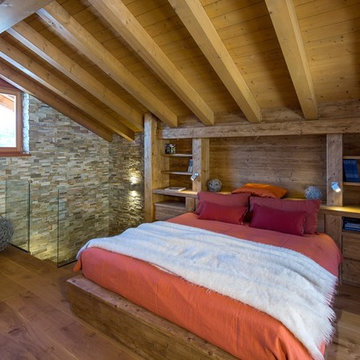
MASSIMO CRIVELLARI
Immagine di un'In mansarda camera matrimoniale stile rurale di medie dimensioni con pavimento in legno massello medio
Immagine di un'In mansarda camera matrimoniale stile rurale di medie dimensioni con pavimento in legno massello medio

Misha Bruk
Immagine di una cucina design di medie dimensioni con lavello a vasca singola, ante lisce, ante in legno scuro, top in quarzo composito, paraspruzzi grigio, paraspruzzi in lastra di pietra, elettrodomestici da incasso, pavimento in legno massello medio, pavimento marrone e top grigio
Immagine di una cucina design di medie dimensioni con lavello a vasca singola, ante lisce, ante in legno scuro, top in quarzo composito, paraspruzzi grigio, paraspruzzi in lastra di pietra, elettrodomestici da incasso, pavimento in legno massello medio, pavimento marrone e top grigio
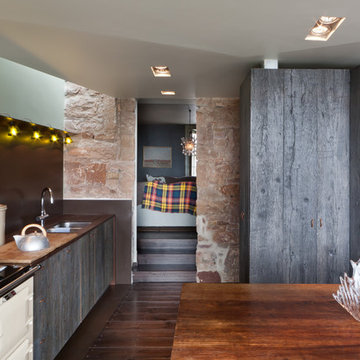
Idee per una cucina rustica di medie dimensioni con lavello a doppia vasca, parquet scuro, pavimento marrone, ante lisce, ante grigie, top in legno, paraspruzzi marrone e top marrone
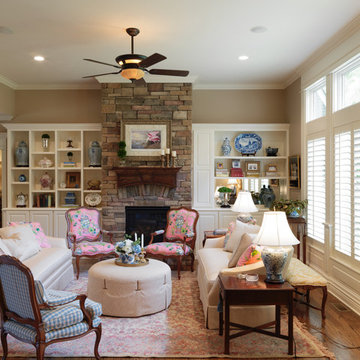
Idee per un soggiorno chic di medie dimensioni e aperto con sala formale, camino classico, cornice del camino in pietra, nessuna TV, pavimento marrone, pareti beige e pavimento in legno massello medio
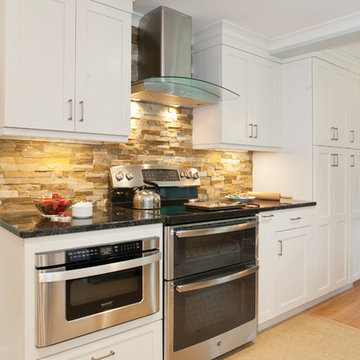
Door Style: Shaker in Maple, Melted Brie
Designer: Lorey Cavanaugh at Kitchen and Bath Design and Construction
Photographer: Chrissy Racho
Foto di una cucina chic di medie dimensioni con ante con bugna sagomata, ante bianche, top in granito, paraspruzzi multicolore, paraspruzzi in lastra di pietra, elettrodomestici in acciaio inossidabile, parquet chiaro e pavimento beige
Foto di una cucina chic di medie dimensioni con ante con bugna sagomata, ante bianche, top in granito, paraspruzzi multicolore, paraspruzzi in lastra di pietra, elettrodomestici in acciaio inossidabile, parquet chiaro e pavimento beige
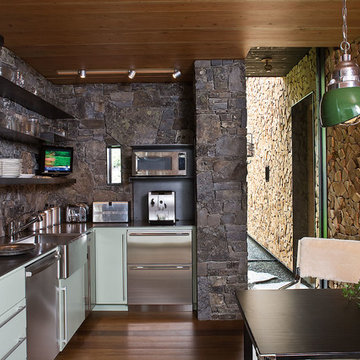
Art Gray
Ispirazione per una cucina a L rustica chiusa e di medie dimensioni con lavello stile country, ante lisce, ante grigie, paraspruzzi grigio, paraspruzzi con piastrelle in pietra, pavimento in legno massello medio, nessuna isola e elettrodomestici in acciaio inossidabile
Ispirazione per una cucina a L rustica chiusa e di medie dimensioni con lavello stile country, ante lisce, ante grigie, paraspruzzi grigio, paraspruzzi con piastrelle in pietra, pavimento in legno massello medio, nessuna isola e elettrodomestici in acciaio inossidabile
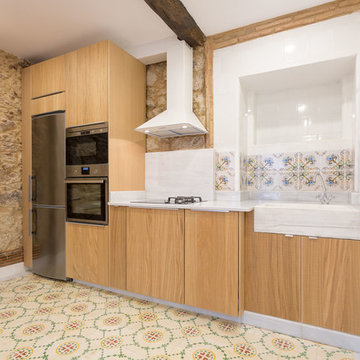
Daniel Mato Fotografía
Ispirazione per una cucina lineare mediterranea di medie dimensioni con ante in legno scuro, paraspruzzi con piastrelle in ceramica, nessuna isola, top bianco, lavello stile country, ante lisce, paraspruzzi multicolore, elettrodomestici in acciaio inossidabile, pavimento con piastrelle in ceramica e pavimento multicolore
Ispirazione per una cucina lineare mediterranea di medie dimensioni con ante in legno scuro, paraspruzzi con piastrelle in ceramica, nessuna isola, top bianco, lavello stile country, ante lisce, paraspruzzi multicolore, elettrodomestici in acciaio inossidabile, pavimento con piastrelle in ceramica e pavimento multicolore
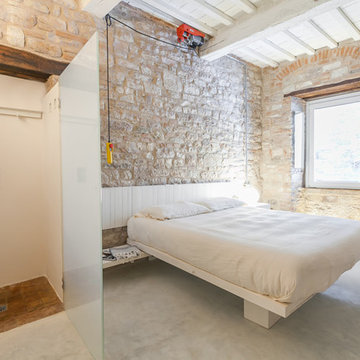
Edi Solari Photographer
Idee per una camera matrimoniale industriale di medie dimensioni con pavimento in cemento, pareti multicolore e pavimento grigio
Idee per una camera matrimoniale industriale di medie dimensioni con pavimento in cemento, pareti multicolore e pavimento grigio
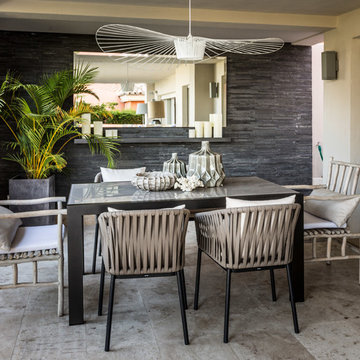
Esempio di un patio o portico tropicale dietro casa e di medie dimensioni con piastrelle e un tetto a sbalzo
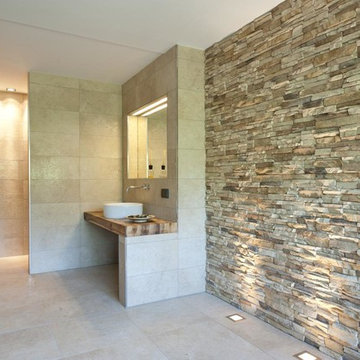
Eine Wohlfühl- und Entspannungsoase wurde hier, mit tollem Design geschaffen.
Foto di una stanza da bagno con doccia contemporanea di medie dimensioni con piastrelle beige, piastrelle in pietra, pareti grigie, lavabo a bacinella, doccia a filo pavimento, pavimento in pietra calcarea, top in legno e top marrone
Foto di una stanza da bagno con doccia contemporanea di medie dimensioni con piastrelle beige, piastrelle in pietra, pareti grigie, lavabo a bacinella, doccia a filo pavimento, pavimento in pietra calcarea, top in legno e top marrone
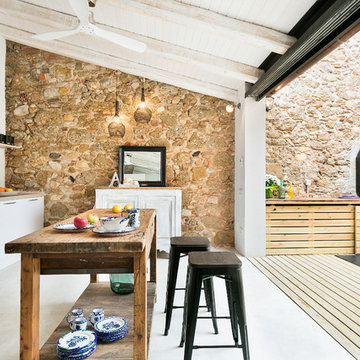
Foto di una cucina contemporanea di medie dimensioni con ante lisce, ante bianche e paraspruzzi bianco
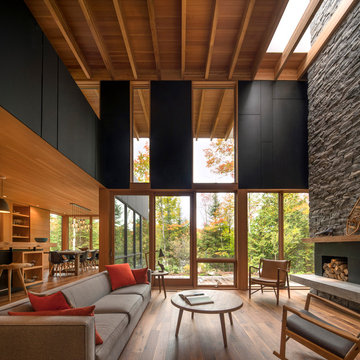
Images by Nic LeHoux and Bohlin Cywinski Jackson/ Bohlin Grauman Miller Inc.
Foto di un soggiorno minimal di medie dimensioni e aperto con cornice del camino in pietra, pavimento in legno massello medio, camino classico, nessuna TV e pavimento marrone
Foto di un soggiorno minimal di medie dimensioni e aperto con cornice del camino in pietra, pavimento in legno massello medio, camino classico, nessuna TV e pavimento marrone
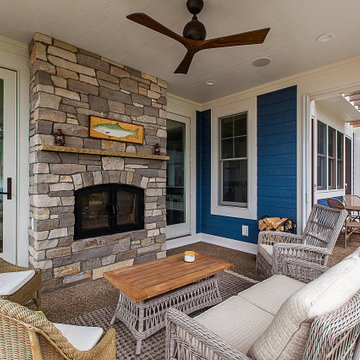
Idee per un portico stile marino di medie dimensioni con un tetto a sbalzo e un caminetto

The goal of this project was to upgrade the builder grade finishes and create an ergonomic space that had a contemporary feel. This bathroom transformed from a standard, builder grade bathroom to a contemporary urban oasis. This was one of my favorite projects, I know I say that about most of my projects but this one really took an amazing transformation. By removing the walls surrounding the shower and relocating the toilet it visually opened up the space. Creating a deeper shower allowed for the tub to be incorporated into the wet area. Adding a LED panel in the back of the shower gave the illusion of a depth and created a unique storage ledge. A custom vanity keeps a clean front with different storage options and linear limestone draws the eye towards the stacked stone accent wall.
Houzz Write Up: https://www.houzz.com/magazine/inside-houzz-a-chopped-up-bathroom-goes-streamlined-and-swank-stsetivw-vs~27263720
The layout of this bathroom was opened up to get rid of the hallway effect, being only 7 foot wide, this bathroom needed all the width it could muster. Using light flooring in the form of natural lime stone 12x24 tiles with a linear pattern, it really draws the eye down the length of the room which is what we needed. Then, breaking up the space a little with the stone pebble flooring in the shower, this client enjoyed his time living in Japan and wanted to incorporate some of the elements that he appreciated while living there. The dark stacked stone feature wall behind the tub is the perfect backdrop for the LED panel, giving the illusion of a window and also creates a cool storage shelf for the tub. A narrow, but tasteful, oval freestanding tub fit effortlessly in the back of the shower. With a sloped floor, ensuring no standing water either in the shower floor or behind the tub, every thought went into engineering this Atlanta bathroom to last the test of time. With now adequate space in the shower, there was space for adjacent shower heads controlled by Kohler digital valves. A hand wand was added for use and convenience of cleaning as well. On the vanity are semi-vessel sinks which give the appearance of vessel sinks, but with the added benefit of a deeper, rounded basin to avoid splashing. Wall mounted faucets add sophistication as well as less cleaning maintenance over time. The custom vanity is streamlined with drawers, doors and a pull out for a can or hamper.
A wonderful project and equally wonderful client. I really enjoyed working with this client and the creative direction of this project.
Brushed nickel shower head with digital shower valve, freestanding bathtub, curbless shower with hidden shower drain, flat pebble shower floor, shelf over tub with LED lighting, gray vanity with drawer fronts, white square ceramic sinks, wall mount faucets and lighting under vanity. Hidden Drain shower system. Atlanta Bathroom.

Tricia Shay Photography
Esempio di un soggiorno contemporaneo di medie dimensioni e aperto con cornice del camino in metallo, sala formale, pareti bianche, parquet scuro, camino lineare Ribbon, TV a parete e pavimento marrone
Esempio di un soggiorno contemporaneo di medie dimensioni e aperto con cornice del camino in metallo, sala formale, pareti bianche, parquet scuro, camino lineare Ribbon, TV a parete e pavimento marrone
253 Foto di case e interni di medie dimensioni
4


















