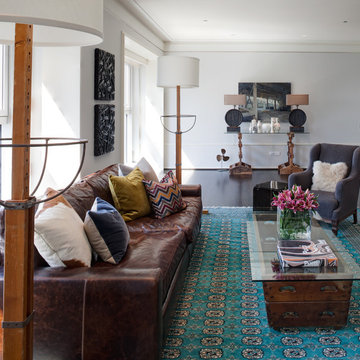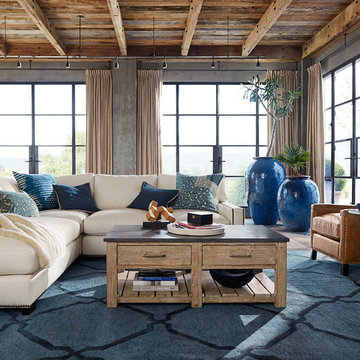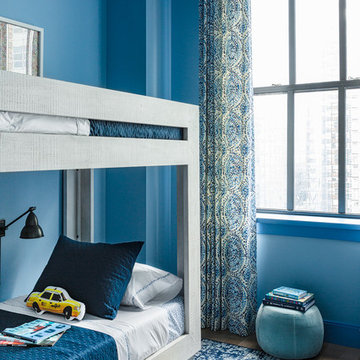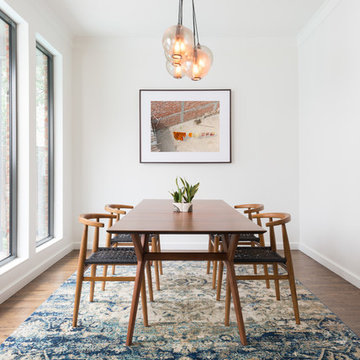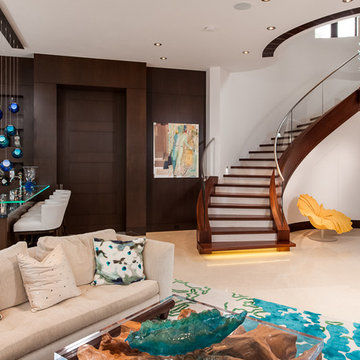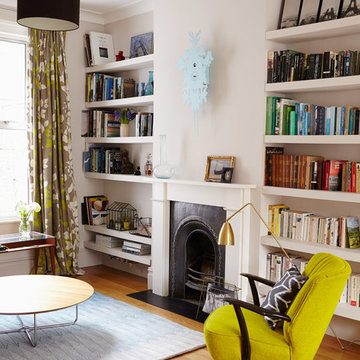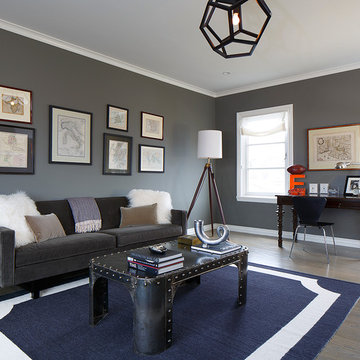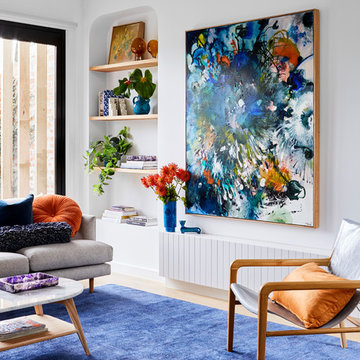Foto di case e interni contemporanei
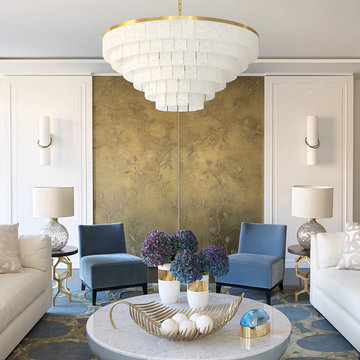
Foto di un soggiorno design con sala formale, nessun camino, nessuna TV e pareti multicolore
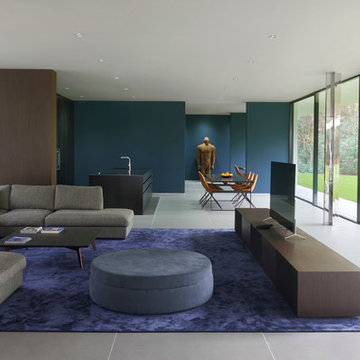
Modulnova.
Island: Fly Black “Ardesia” Oak
Island worktop & end panels: Hone Nero Assaluto Granite. Matching granite sink and drainer
Tall elevation: Annodised Aluminium “ Grafite”
Pocket door internal furnitrure in Black “Ardesia” Oak with s/steel worktops. Boiling water tap and breakfast zones to be hidden out of site when not in use.
Appliances: Gaggenau 400 series.
Extractor: Air-uno “Parsifal” downdraft
Taps Dornbracht Elio and Tara boiling water
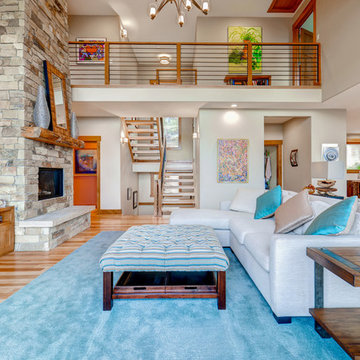
Rodwin Architecture and Skycastle Homes
Location: Boulder, Colorado, United States
The design of this 4500sf, home….the steeply-sloping site; we thought of it as a tree house for grownups. Nestled into the hillside and surrounding by Aspens as well as Lodgepole and Ponderosa Pines, this HERS 38 home combines energy efficiency with a strong mountain palette of stone, stucco, and timber to blend with its surroundings.
A strong stone base breaks up the massing of the three-story façade, with an expansive deck establishing a piano noble (elevated main floor) to take full advantage of the property’s amazing views and the owners’ desire for indoor/outdoor living. High ceilings and large windows create a light, spacious entry, which terminates into a custom hickory stair that winds its way to the center of the home. The open floor plan and French doors connect the great room to a gourmet kitchen, dining room, and flagstone patio terraced into the landscaped hillside. Landing dramatically in the great room, a stone fireplace anchors the space, while a wall of glass opens to the soaring covered deck, whose structure was designed to minimize any obstructions to the view.
Trova il professionista locale adatto per il tuo progetto
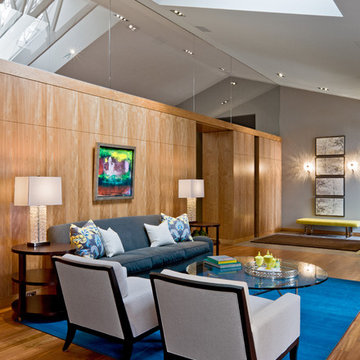
The homeowners selected Minneapolis Interior Designer Brandi Hagen to make their interior home design more hip. Originally built in the 1970s, a contemporary retro theme complemented this newly remodeled home. beautiful, yet practical, the interior design holds up to heavy use among four active boys. The ultra-suede sofa is durable enough to withstand routine scrubbings. Commercial – grade carpets bound into area rugs accommodate high foot and Hot Wheels traffic. Brandi retained neutral tones in the home’s fixtures, with grey walls, warm woods and mellow upholsteries. Colorful accents, including rugs, artwork and pillows to jazz up the space white providing far-out focal points. A red birch wall provides separation between the more formal and casual spaces but creatively disguises storage that is found with the touch of a finger.
To read more about this project, click on the following link:
http://eminentid.com/featured-work/newly-remodeled-home-contemporary-retro/case_study
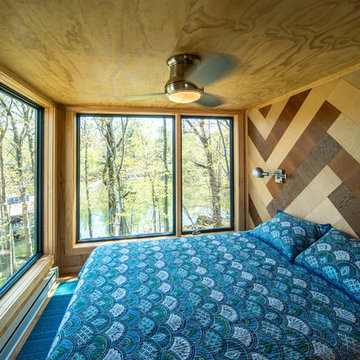
Idee per una camera da letto design con pareti marroni, pavimento in legno massello medio e pavimento marrone
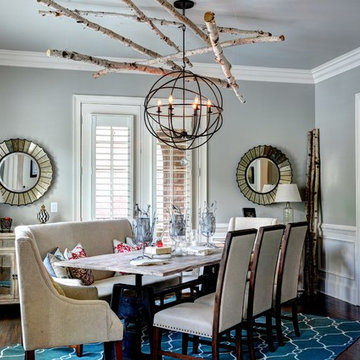
Unexpected dining room design, Client wanted library feel in the dining room, Josh Vick Home Tour America
Esempio di una sala da pranzo minimal con pareti grigie e parquet scuro
Esempio di una sala da pranzo minimal con pareti grigie e parquet scuro
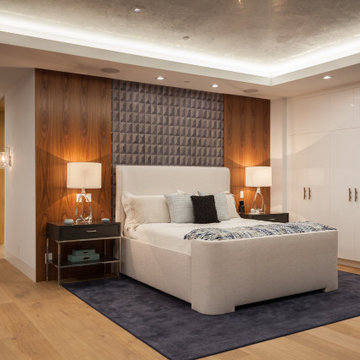
Esempio di una grande camera matrimoniale design con pareti bianche, parquet chiaro e pavimento beige
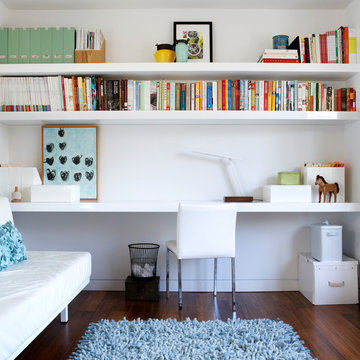
Brenda Liu
Foto di uno studio minimal con pareti bianche, parquet scuro e scrivania incassata
Foto di uno studio minimal con pareti bianche, parquet scuro e scrivania incassata
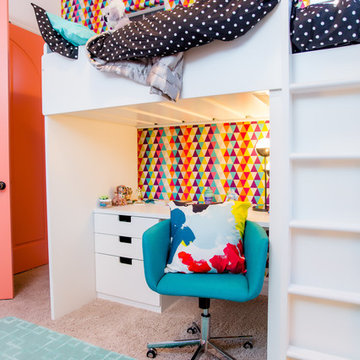
Immagine di una cameretta per bambini da 4 a 10 anni contemporanea con pareti multicolore
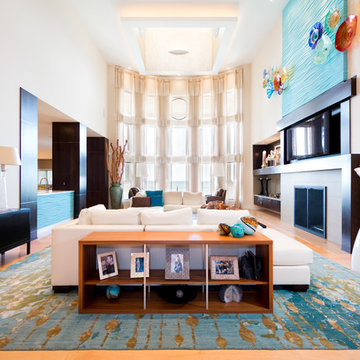
Immagine di un soggiorno design con sala formale, pareti beige, parquet chiaro, camino classico e TV a parete
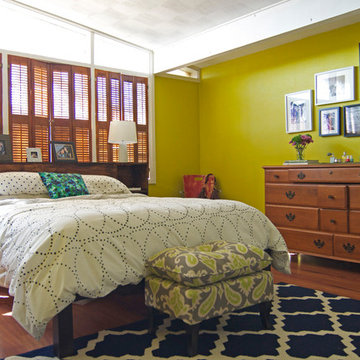
Sarah Greenman © 2013 Houzz
Idee per una camera da letto minimal con pareti verdi e pavimento in legno massello medio
Idee per una camera da letto minimal con pareti verdi e pavimento in legno massello medio
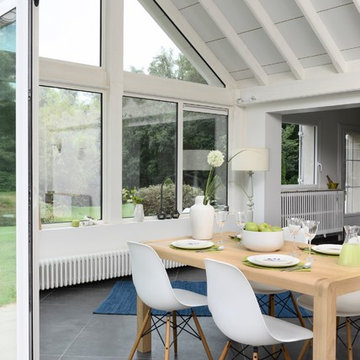
Ispirazione per una veranda minimal di medie dimensioni con pavimento con piastrelle in ceramica, nessun camino, soffitto classico e pavimento grigio
Foto di case e interni contemporanei
4


















