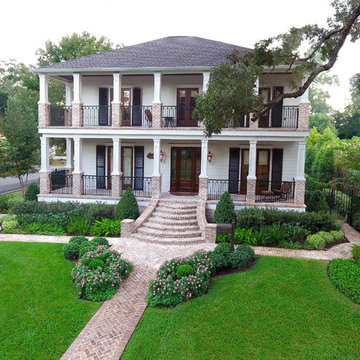Foto di case e interni classici
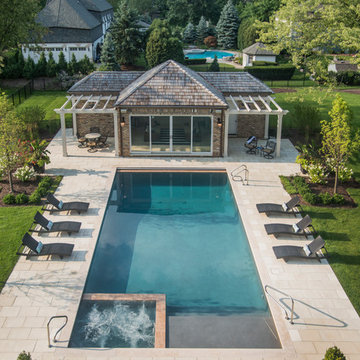
Request Free Quote
This pool and hot tub in Hinsdale, IL, completed this year, measures 20'0 x 40'0" and has a 7'0" x 8'0" hot tub inside the pool. The sunshelf measures 5'0" x 11'0" and has steps attached. The pool coping is Valders Wisconsin Limestone. The pool also features LED colored lighting. An automatic cover protects and preserves the pool and spa together. Photos by Larry Huene
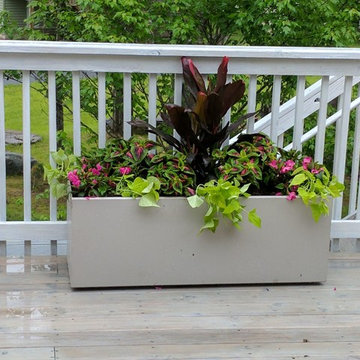
Taupe Planter
Ispirazione per una terrazza chic di medie dimensioni e dietro casa con nessuna copertura e un giardino in vaso
Ispirazione per una terrazza chic di medie dimensioni e dietro casa con nessuna copertura e un giardino in vaso
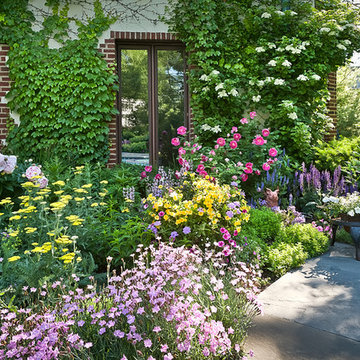
Ahhh....perfect imperfections of the English garden. This vignette looks like the most stunning impressionist painting.
(Photo by MCrews)
Idee per un giardino tradizionale esposto in pieno sole dietro casa in estate
Idee per un giardino tradizionale esposto in pieno sole dietro casa in estate
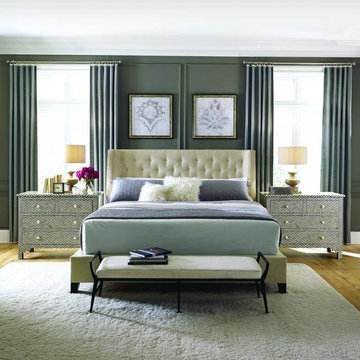
Esempio di una grande camera matrimoniale chic con pareti grigie, pavimento in legno massello medio, nessun camino e pavimento beige
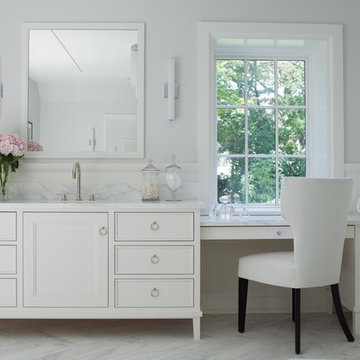
Immagine di una stanza da bagno padronale classica con ante bianche, pareti grigie e ante con riquadro incassato
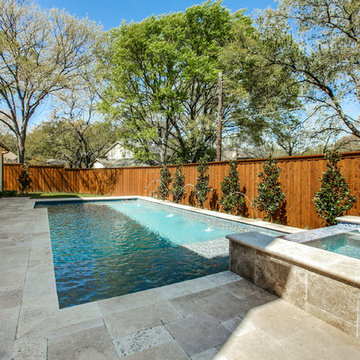
Foto di una piscina monocorsia chic rettangolare di medie dimensioni e dietro casa con una vasca idromassaggio e piastrelle
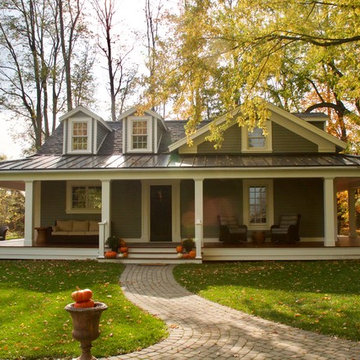
Front Elevation with Porch Addition
Idee per un portico tradizionale di medie dimensioni e davanti casa con un tetto a sbalzo
Idee per un portico tradizionale di medie dimensioni e davanti casa con un tetto a sbalzo
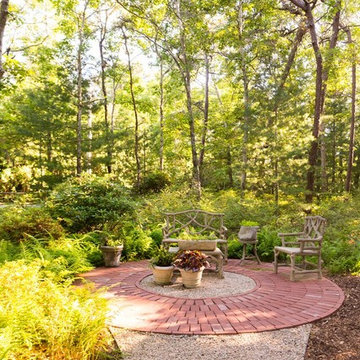
Idee per un giardino formale chic esposto in pieno sole di medie dimensioni e davanti casa con pavimentazioni in mattoni
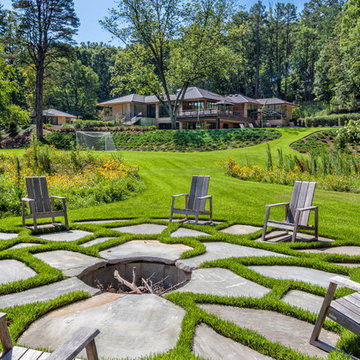
Photography by Rebecca Lehde
Esempio di un grande patio o portico tradizionale dietro casa con un focolare e nessuna copertura
Esempio di un grande patio o portico tradizionale dietro casa con un focolare e nessuna copertura

Esempio di una grande veranda classica con parquet chiaro, nessun camino, soffitto classico e pavimento marrone
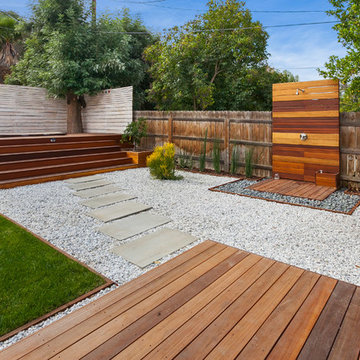
Outdoor shower and Deck
Foto di una grande terrazza tradizionale dietro casa con un tetto a sbalzo
Foto di una grande terrazza tradizionale dietro casa con un tetto a sbalzo
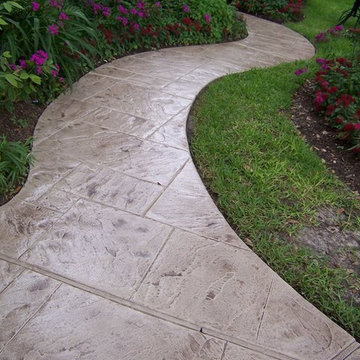
Esempio di un giardino classico di medie dimensioni e dietro casa con un ingresso o sentiero e pavimentazioni in cemento
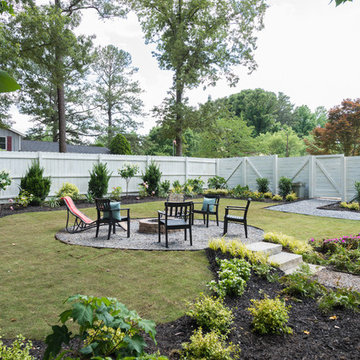
Ispirazione per un giardino chic esposto a mezz'ombra dietro casa con un ingresso o sentiero e ghiaia
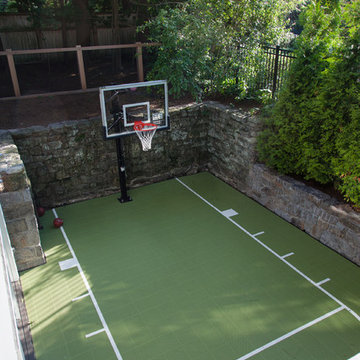
Matthew J. Cunningham
Esempio di un campo sportivo esterno classico dietro casa
Esempio di un campo sportivo esterno classico dietro casa
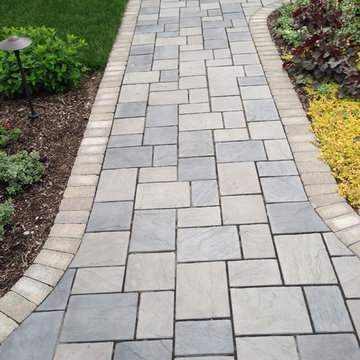
Richcliff brick pavers walkway with a Brussels Block soldier course
Ispirazione per un giardino classico esposto in pieno sole davanti casa e di medie dimensioni con pavimentazioni in mattoni
Ispirazione per un giardino classico esposto in pieno sole davanti casa e di medie dimensioni con pavimentazioni in mattoni
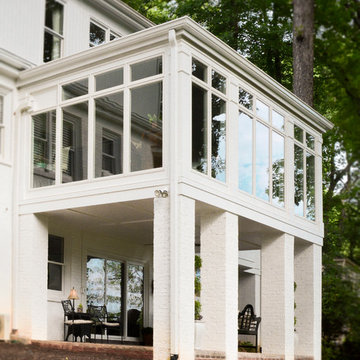
Gorgeous sunroom addition with painted brick piers, large full view windows with transoms, chandelier, wall sconces, eclectic seating and potted plants creates the perfect setting to rest, relax and enjoy the view. The bright, open, airy sunroom space with traditional details and classic style blends seamlessly with the charm and character of the existing home.
Designed and photographed by Kimberly Kerl, Kustom Home Design
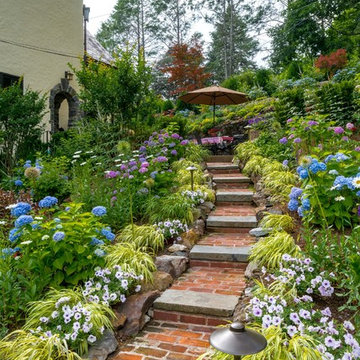
Like most growing families, this client wanted to lure everyone outside. And when the family went outdoors, they were hoping to find flamboyant color, delicious fragrance, freshly grilled food, fun play-spaces, and comfy entertaining areas waiting. Privacy was an imperative. Seems basic enough. But a heap of challenges stood in the way between what they were given upon arrival and the family's ultimate dreamscape.
Primary among the impediments was the fact that the house stands on a busy corner lot. Plus, the breakneck slope was definitely not playground-friendly. Fortunately, Westover Landscape Design rode to the rescue and literally leveled the playing field. Furthermore, flowing from space to space is a thoroughly enjoyable, ever-changing journey given the blossom-filled, year-around-splendiferous gardens that now hug the walkway and stretch out to the property lines. Soft evergreen hedges and billowing flowering shrubs muffle street noise, giving the garden within a sense of embrace. A fully functional (and frequently used) convenient outdoor kitchen/dining area/living room expand the house's floorplan into a relaxing, nature-infused on-site vacationland. Mission accomplished. With the addition of the stunning old-world stone fireplace and pergola, this amazing property is a welcome retreat for year round enjoyment. Mission accomplished.
Rob Cardillo for Westover Landscape Design, Inc.
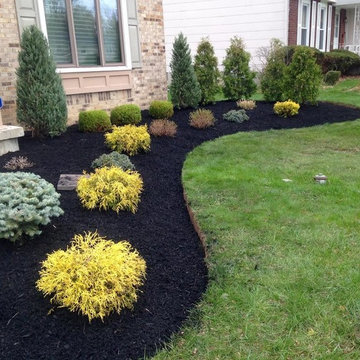
Esempio di un giardino formale tradizionale esposto in pieno sole di medie dimensioni e davanti casa in estate
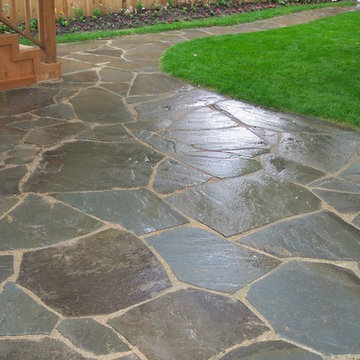
Designed by Heidekat Design
Immagine di un patio o portico classico di medie dimensioni e dietro casa con pavimentazioni in pietra naturale e nessuna copertura
Immagine di un patio o portico classico di medie dimensioni e dietro casa con pavimentazioni in pietra naturale e nessuna copertura
Foto di case e interni classici
5
