951 Foto di case e interni bianchi
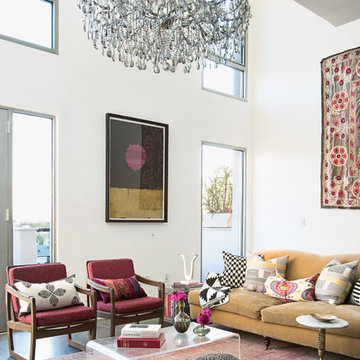
Konstrukt Photo
Idee per un grande soggiorno boho chic aperto con pareti bianche, pavimento in cemento, nessun camino e nessuna TV
Idee per un grande soggiorno boho chic aperto con pareti bianche, pavimento in cemento, nessun camino e nessuna TV
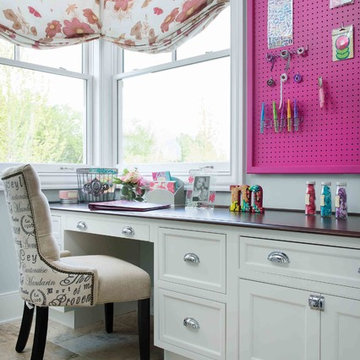
Built by Cunningham Custom Homes
Interiors by Amber Gardner
Photography by Matt Kocourek
Foto di una stanza da lavoro classica con pareti grigie, scrivania incassata e pavimento beige
Foto di una stanza da lavoro classica con pareti grigie, scrivania incassata e pavimento beige
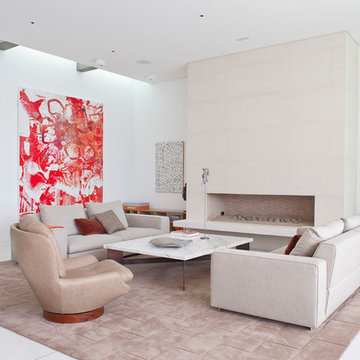
James Ray Spahn
Esempio di un soggiorno design con pareti bianche e camino lineare Ribbon
Esempio di un soggiorno design con pareti bianche e camino lineare Ribbon
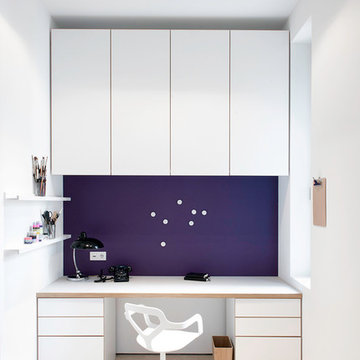
Foto: Roman Pawlowski
Foto di un ufficio nordico di medie dimensioni con parquet chiaro, scrivania incassata, pareti viola e nessun camino
Foto di un ufficio nordico di medie dimensioni con parquet chiaro, scrivania incassata, pareti viola e nessun camino
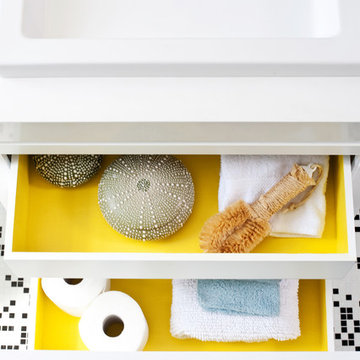
Taking the elements of the traditional 1929 bathroom as a spring board, this bathroom’s design asserts that modern interiors can live beautifully within a conventional backdrop. While paying homage to the work-a-day bathroom, the finished room successfully combines modern sophistication and whimsy. The familiar black and white tile clad bathroom was re-envisioned utilizing a custom mosaic tile, updated fixtures and fittings, an unexpected color palette, state of the art light fixtures and bold modern art. The original dressing area closets, given a face lift with new finish and hardware, were the inspiration for the new custom vanity - modern in concept, but incorporating the grid detail found in the original casework.
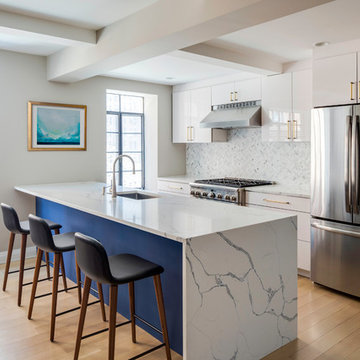
Immagine di una cucina minimal con lavello sottopiano, ante lisce, ante bianche, elettrodomestici in acciaio inossidabile, parquet chiaro, penisola, pavimento beige e top bianco
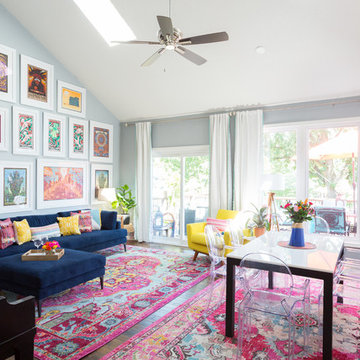
Photo: Jessica Cain © 2018 Houzz
Foto di un soggiorno bohémian aperto con pareti grigie e nessun camino
Foto di un soggiorno bohémian aperto con pareti grigie e nessun camino
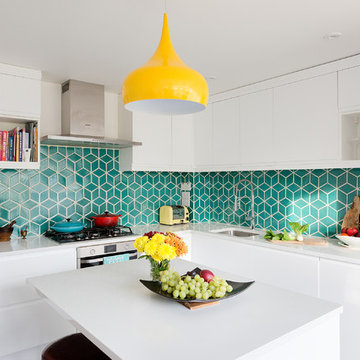
Handmade Tiles - Diamond Cube in Colour Sea Green
Photo Credits: Yorch Photography
Idee per una cucina contemporanea di medie dimensioni con ante bianche, paraspruzzi verde, paraspruzzi con piastrelle in ceramica, elettrodomestici in acciaio inossidabile, lavello sottopiano e ante lisce
Idee per una cucina contemporanea di medie dimensioni con ante bianche, paraspruzzi verde, paraspruzzi con piastrelle in ceramica, elettrodomestici in acciaio inossidabile, lavello sottopiano e ante lisce
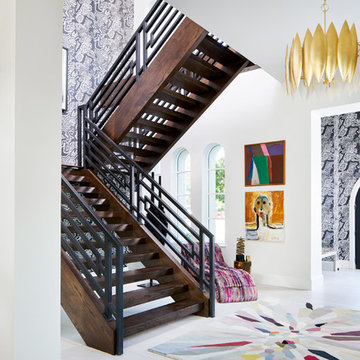
Being that everything really is bigger in Texas, this double-volume space was architecturally grand and ready to be transformed with the Pulp touch. The entry is the place that sets the tone for the rest of the home, so we wanted to create a space that welcomed guests in with boldness and flair. The space is filled with vibrant colors and patterns, yet feels highly curated and collected.

Maree Homer Photography Sydney Australia
Immagine di un grande soggiorno design aperto con sala formale, pareti bianche, moquette, nessun camino, nessuna TV e pavimento blu
Immagine di un grande soggiorno design aperto con sala formale, pareti bianche, moquette, nessun camino, nessuna TV e pavimento blu
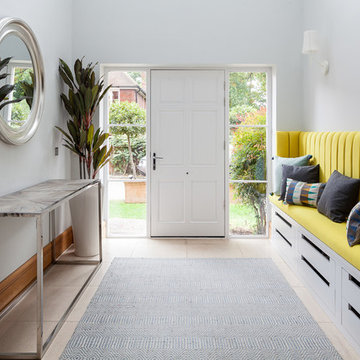
Ryan Wicks Photography
Idee per un ingresso design di medie dimensioni con pareti grigie, una porta singola, una porta bianca e pavimento beige
Idee per un ingresso design di medie dimensioni con pareti grigie, una porta singola, una porta bianca e pavimento beige
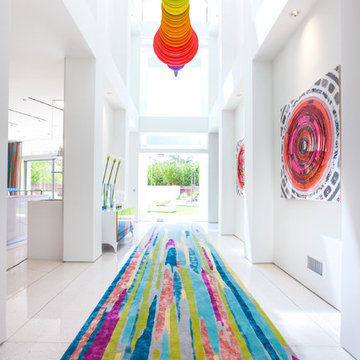
A bright and modern entryway that showcases plenty of color and artwork. Vibrantly patterned area rugs and abstract artwork offer a cheerful welcome, while the sculptures and artisan lighting add a fun touch of luxury and intrigue. The finishing touches are the high-vaulted ceilings and skylights, which offer an abundance of natural light.
Home located in Beverly Hill, California. Designed by Florida based interior design firm Crespo Design Group, who also serves Malibu, Tampa, New York City, the Caribbean, and other areas throughout the United States.
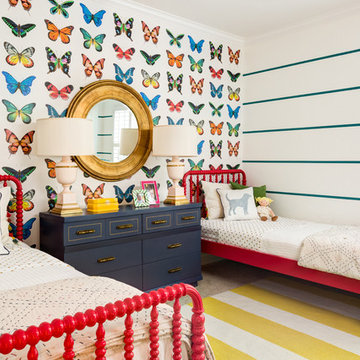
John Woodcock Photography
Esempio di una cameretta da letto da 4 a 10 anni design con pareti multicolore
Esempio di una cameretta da letto da 4 a 10 anni design con pareti multicolore
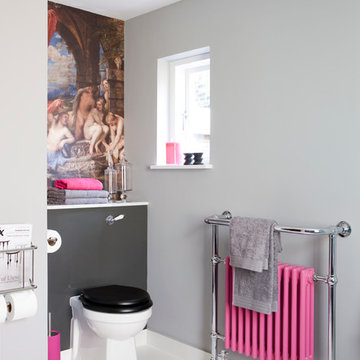
A mural of a Titian painting and a hot pink radiator adds an exotic note to this Victorian bathroom
Idee per una stanza da bagno classica con WC monopezzo, pareti grigie e pavimento con piastrelle in ceramica
Idee per una stanza da bagno classica con WC monopezzo, pareti grigie e pavimento con piastrelle in ceramica
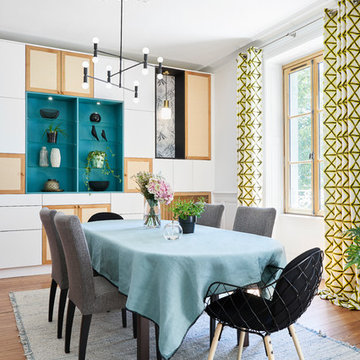
Aménagement et décoration d'une salle à manger.
Ispirazione per un'ampia sala da pranzo boho chic con pareti bianche, pavimento in legno massello medio e nessun camino
Ispirazione per un'ampia sala da pranzo boho chic con pareti bianche, pavimento in legno massello medio e nessun camino

Aménagement et décoration d'un espace salon.
Ispirazione per un ampio soggiorno eclettico aperto con pavimento in legno massello medio, sala formale e pareti multicolore
Ispirazione per un ampio soggiorno eclettico aperto con pavimento in legno massello medio, sala formale e pareti multicolore
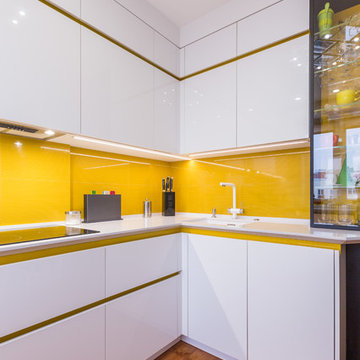
Ispirazione per una cucina a L contemporanea con lavello a vasca singola, ante lisce, ante bianche, paraspruzzi giallo, paraspruzzi con lastra di vetro, pavimento in legno massello medio e top bianco
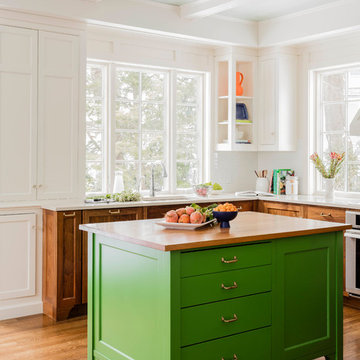
Photograph by Michael J. Lee
Foto di una cucina chic di medie dimensioni con lavello sottopiano, ante in stile shaker, ante bianche, paraspruzzi bianco, paraspruzzi con piastrelle in ceramica, pavimento in legno massello medio, pavimento marrone e top bianco
Foto di una cucina chic di medie dimensioni con lavello sottopiano, ante in stile shaker, ante bianche, paraspruzzi bianco, paraspruzzi con piastrelle in ceramica, pavimento in legno massello medio, pavimento marrone e top bianco

I fell in love with these inexpensive curtains on Overstock.com, but they were too short. So I bought an extra set and had a seamstress use it to extend them to the correct length.
Photo © Bethany Nauert
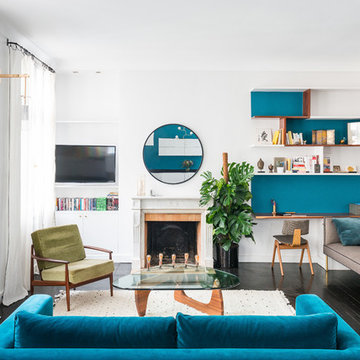
Situé au 4ème et 5ème étage, ce beau duplex est mis en valeur par sa luminosité. En contraste aux murs blancs, le parquet hausmannien en pointe de Hongrie a été repeint en noir, ce qui lui apporte une touche moderne. Dans le salon / cuisine ouverte, la grande bibliothèque d’angle a été dessinée et conçue sur mesure en bois de palissandre, et sert également de bureau.
La banquette également dessinée sur mesure apporte un côté cosy et très chic avec ses pieds en laiton.
La cuisine sans poignée, sur fond bleu canard, a un plan de travail en granit avec des touches de cuivre.
A l’étage, le bureau accueille un grand plan de travail en chêne massif, avec de grandes étagères peintes en vert anglais. La chambre parentale, très douce, est restée dans les tons blancs.
951 Foto di case e interni bianchi
2

















