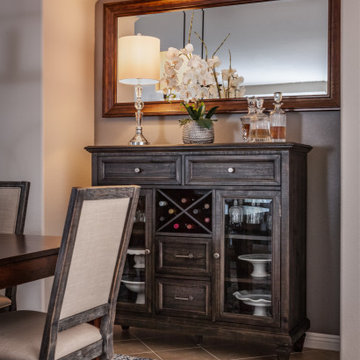239 Foto di carrelli bar
Filtra anche per:
Budget
Ordina per:Popolari oggi
41 - 60 di 239 foto
1 di 3

Our Carmel design-build studio planned a beautiful open-concept layout for this home with a lovely kitchen, adjoining dining area, and a spacious and comfortable living space. We chose a classic blue and white palette in the kitchen, used high-quality appliances, and added plenty of storage spaces to make it a functional, hardworking kitchen. In the adjoining dining area, we added a round table with elegant chairs. The spacious living room comes alive with comfortable furniture and furnishings with fun patterns and textures. A stunning fireplace clad in a natural stone finish creates visual interest. In the powder room, we chose a lovely gray printed wallpaper, which adds a hint of elegance in an otherwise neutral but charming space.
---
Project completed by Wendy Langston's Everything Home interior design firm, which serves Carmel, Zionsville, Fishers, Westfield, Noblesville, and Indianapolis.
For more about Everything Home, see here: https://everythinghomedesigns.com/
To learn more about this project, see here:
https://everythinghomedesigns.com/portfolio/modern-home-at-holliday-farms
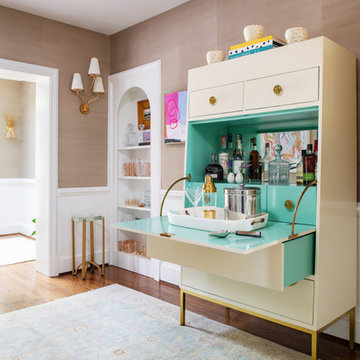
Ansel Olson Photography.
Anthropologie (bar cabinet)
Immagine di un carrello bar tradizionale con ante lisce, ante bianche, paraspruzzi verde, pavimento in legno massello medio, pavimento marrone e top turchese
Immagine di un carrello bar tradizionale con ante lisce, ante bianche, paraspruzzi verde, pavimento in legno massello medio, pavimento marrone e top turchese
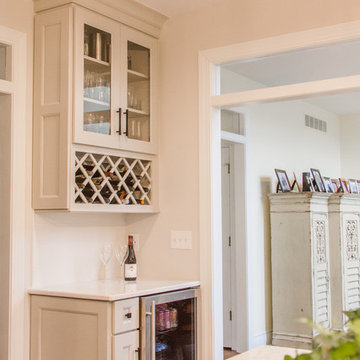
An small adult beverage area equipped with a beverage refrigerator and wine rack.
Esempio di un piccolo carrello bar chic con ante in stile shaker, ante bianche, top in granito, pavimento in legno massello medio, pavimento marrone e top multicolore
Esempio di un piccolo carrello bar chic con ante in stile shaker, ante bianche, top in granito, pavimento in legno massello medio, pavimento marrone e top multicolore
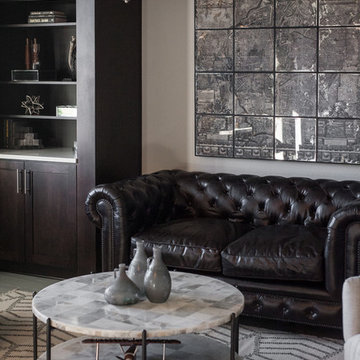
Bos Images
Esempio di un grande carrello bar tradizionale con ante lisce, ante in legno bruno, top in superficie solida e pavimento con piastrelle in ceramica
Esempio di un grande carrello bar tradizionale con ante lisce, ante in legno bruno, top in superficie solida e pavimento con piastrelle in ceramica
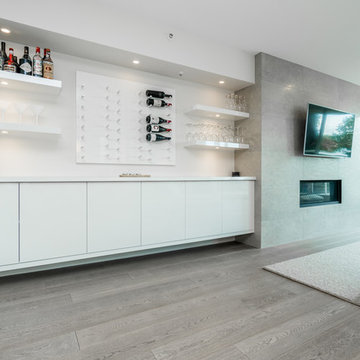
Beautiful Three Bedroom, Three Bathroom Downtown Vancouver Condo Renovation Project Featuring An Open Concept Living/Kitchen/Dining. Finishes Include Custom Cabinetry & Millwork, Porcelain Tile Surround Fireplace, Marble Tile In The Kitchen & Bathrooms, Beautiful Quartz Counter-tops, Hand Scraped Engineered Oak Hardwood Through Out, LED Lighting, and Fresh Custom Designer Paint Through Out.
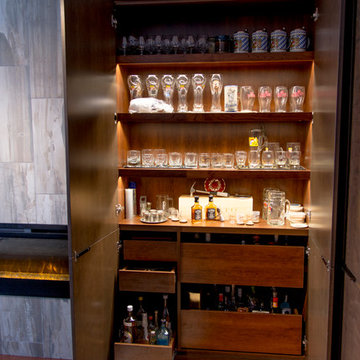
Custom Cabinetry - Defrancisco Design – www.defranciscodesign.com
Esempio di un carrello bar design di medie dimensioni con nessun lavello, ante con bugna sagomata, ante in legno scuro, top in legno, paraspruzzi marrone e pavimento in legno massello medio
Esempio di un carrello bar design di medie dimensioni con nessun lavello, ante con bugna sagomata, ante in legno scuro, top in legno, paraspruzzi marrone e pavimento in legno massello medio

Ispirazione per un carrello bar stile marinaro con ante in stile shaker, ante grigie, paraspruzzi blu, parquet chiaro, pavimento beige e top bianco
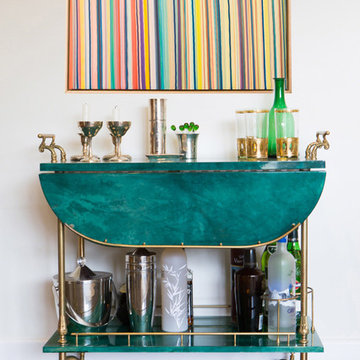
Erika Bierman Photography
Immagine di un carrello bar tradizionale con nessun'anta, ante blu e parquet scuro
Immagine di un carrello bar tradizionale con nessun'anta, ante blu e parquet scuro
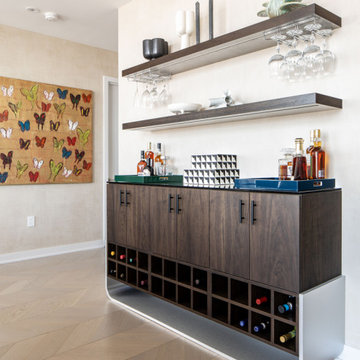
Our NYC studio designed this gorgeous condo for a family of four with the goal of maximizing space in a modest amount of square footage. A custom sectional in the living room was created to accommodate the family without feeling overcrowded, while the son's bedroom features a custom Murphy bed to optimize space during the day. To fulfill the daughter's wish for fairy lighting, an entire wall of them was installed behind her bed, casting a beautiful glow at night. In the kitchen, we added plenty of cabinets below the island for maximum efficiency. Storage units were incorporated in the bedroom and living room to house the TV and showcase decorative items. Additionally, the tub in the powder room was removed to create an additional closet for much-needed storage space.
---
Project completed by New York interior design firm Betty Wasserman Art & Interiors, which serves New York City, as well as across the tri-state area and in The Hamptons.
For more about Betty Wasserman, see here: https://www.bettywasserman.com/
To learn more about this project, see here: https://www.bettywasserman.com/spaces/front-and-york-brooklyn-apartment-design/
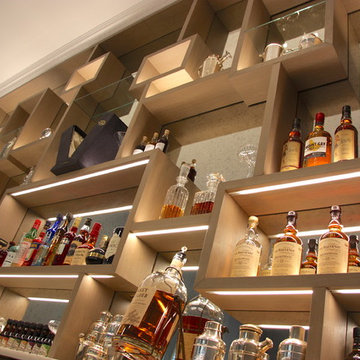
All shelves are made with invisible fixing.
Massive mirror at the back is cut to eliminate any visible joints.
All shelves supplied with led lights to lit up things displayed on shelves
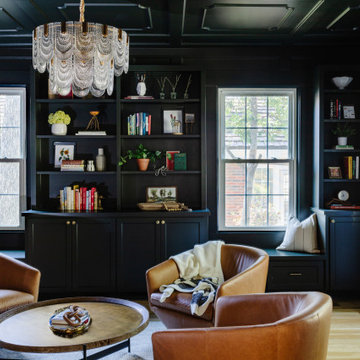
Every room has its own personality and we are describing this dark den as "natural cozy with a modern twist". From the books, to the record player and the bar there is an abundance of knowledge and stories to be shared.
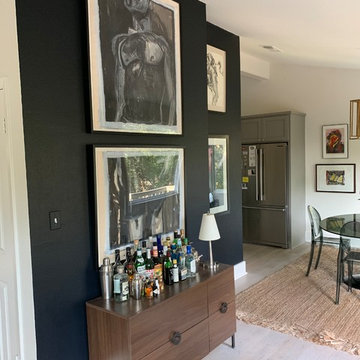
Ispirazione per un carrello bar moderno di medie dimensioni con nessun lavello, ante lisce, ante in legno bruno, top in legno, paraspruzzi nero, parquet chiaro, pavimento grigio e top marrone
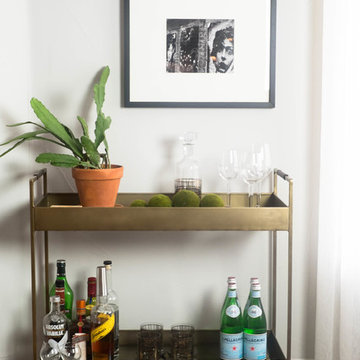
Esempio di un piccolo carrello bar contemporaneo con nessun'anta, parquet scuro e pavimento marrone
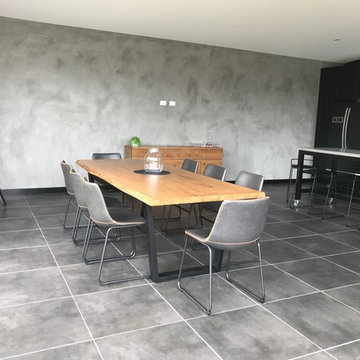
Immagine di un grande carrello bar industriale con lavello da incasso, ante in stile shaker, ante nere, top in quarzo composito, paraspruzzi nero, paraspruzzi con piastrelle in ceramica, pavimento in gres porcellanato e pavimento nero
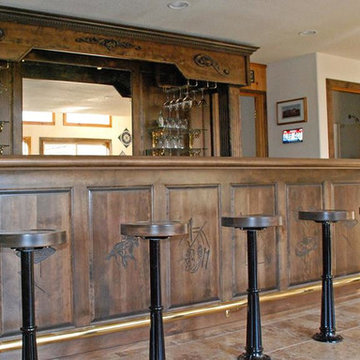
Ispirazione per un grande carrello bar rustico con ante con bugna sagomata, ante in legno bruno, top in legno, pavimento con piastrelle in ceramica, paraspruzzi a specchio e pavimento marrone
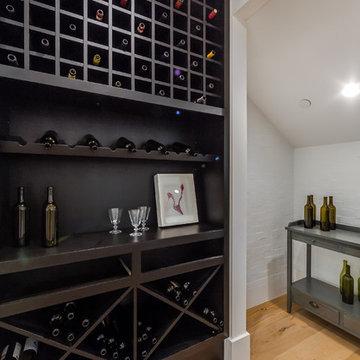
Home Bar of the Beautiful New Encino Construction which included the installation of angled ceiling, home bar lighting, light hardwood flooring and home bar wine display rack.
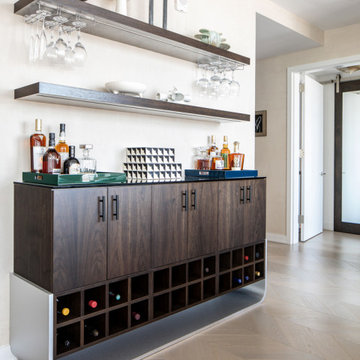
Our NYC studio designed this gorgeous condo for a family of four with the goal of maximizing space in a modest amount of square footage. A custom sectional in the living room was created to accommodate the family without feeling overcrowded, while the son's bedroom features a custom Murphy bed to optimize space during the day. To fulfill the daughter's wish for fairy lighting, an entire wall of them was installed behind her bed, casting a beautiful glow at night. In the kitchen, we added plenty of cabinets below the island for maximum efficiency. Storage units were incorporated in the bedroom and living room to house the TV and showcase decorative items. Additionally, the tub in the powder room was removed to create an additional closet for much-needed storage space.
---
Project completed by New York interior design firm Betty Wasserman Art & Interiors, which serves New York City, as well as across the tri-state area and in The Hamptons.
For more about Betty Wasserman, see here: https://www.bettywasserman.com/
To learn more about this project, see here: https://www.bettywasserman.com/spaces/front-and-york-brooklyn-apartment-design/
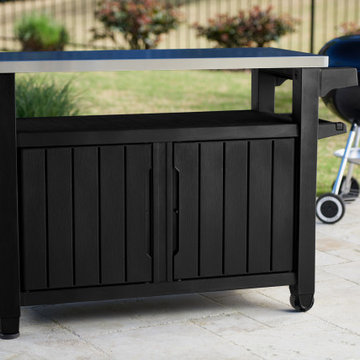
This plastic outdoor kitchen storage cabinet combines two storage solutions in one. It provides a stainless steel top for serving drinks, holding condiments or prepping your meal, and features a double door cupboard with 78 gallons of storage capacity for storing your extra supplies. It works perfectly for family or friendly gatherings on the deck, giving you extra serving and storage space for plates, water bottles, serving utensils, paper goods and more. Place snacks, condiments and drinks on the durable surface for friends to grab any time, and keep paper towels, cloth napkins, and grilling utensils hung easily within reach on the additional hooks and rods. The Unity Extra-Large Entertainment Storage Cabinet is the perfect versatile entertaining piece for your patio or deck this summer!
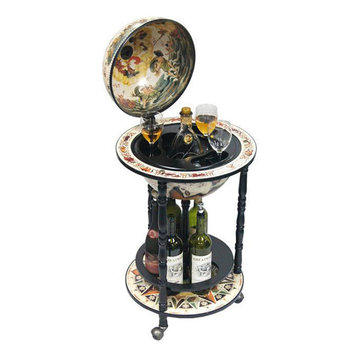
Esempio di un grande carrello bar minimalista con nessun'anta e ante in legno bruno
239 Foto di carrelli bar
3
