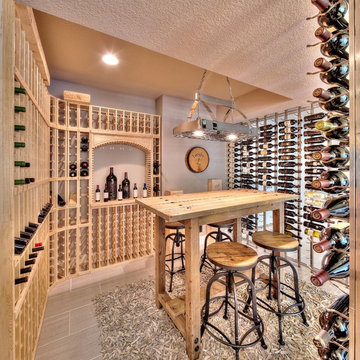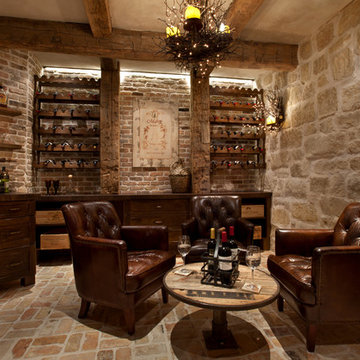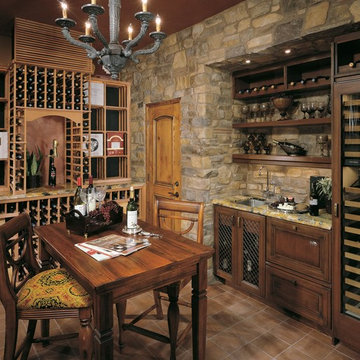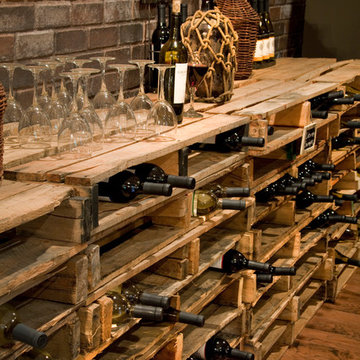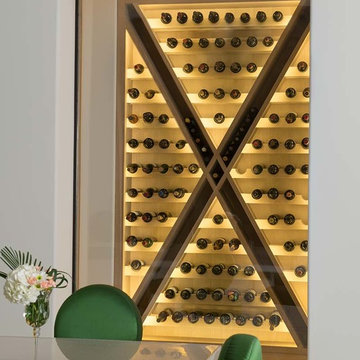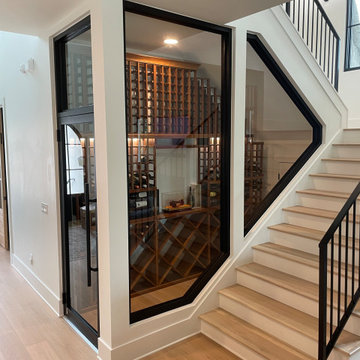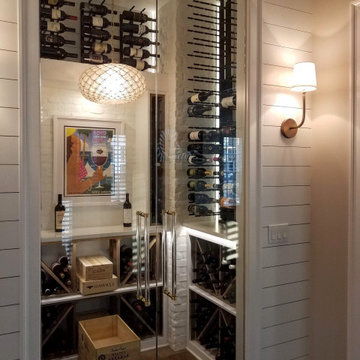24.527 Foto di cantine rosse, marroni
Filtra anche per:
Budget
Ordina per:Popolari oggi
21 - 40 di 24.527 foto
1 di 3
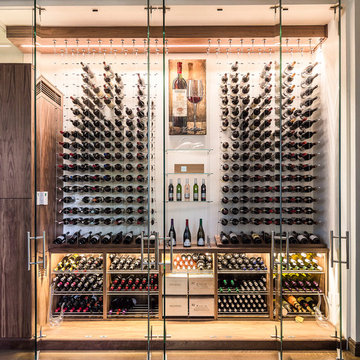
Foto di una cantina minimal con pavimento in legno massello medio e rastrelliere portabottiglie

The genesis of design for this desert retreat was the informal dining area in which the clients, along with family and friends, would gather.
Located in north Scottsdale’s prestigious Silverleaf, this ranch hacienda offers 6,500 square feet of gracious hospitality for family and friends. Focused around the informal dining area, the home’s living spaces, both indoor and outdoor, offer warmth of materials and proximity for expansion of the casual dining space that the owners envisioned for hosting gatherings to include their two grown children, parents, and many friends.
The kitchen, adjacent to the informal dining, serves as the functioning heart of the home and is open to the great room, informal dining room, and office, and is mere steps away from the outdoor patio lounge and poolside guest casita. Additionally, the main house master suite enjoys spectacular vistas of the adjacent McDowell mountains and distant Phoenix city lights.
The clients, who desired ample guest quarters for their visiting adult children, decided on a detached guest casita featuring two bedroom suites, a living area, and a small kitchen. The guest casita’s spectacular bedroom mountain views are surpassed only by the living area views of distant mountains seen beyond the spectacular pool and outdoor living spaces.
Project Details | Desert Retreat, Silverleaf – Scottsdale, AZ
Architect: C.P. Drewett, AIA, NCARB; Drewett Works, Scottsdale, AZ
Builder: Sonora West Development, Scottsdale, AZ
Photographer: Dino Tonn
Featured in Phoenix Home and Garden, May 2015, “Sporting Style: Golf Enthusiast Christie Austin Earns Top Scores on the Home Front”
See more of this project here: http://drewettworks.com/desert-retreat-at-silverleaf/
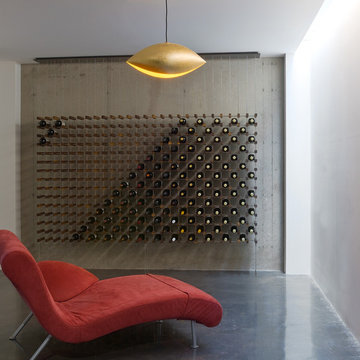
The wine cellar wall is washed with natural light through a structural glass and steel "light-slot" in the sunroom floor above.
Esempio di una cantina minimalista
Esempio di una cantina minimalista
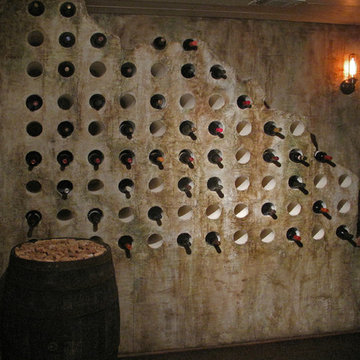
Most of the time when we think of wine cellars, the predictable option is to make it appear that you have entered a space in Europe or Napa. But this project takes on a completely different story. Travel in time to the 1920's era of Prohibition. This creative wine cellar takes on a whole new twist. It is the perfect place to sneak away to enjoy some fine wine! See the full story at: http://kasswilson.com/raise-your-glass/
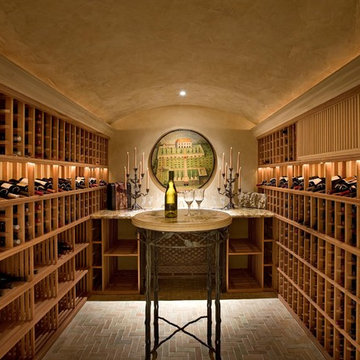
Foto di una cantina mediterranea con pavimento in mattoni e pavimento grigio
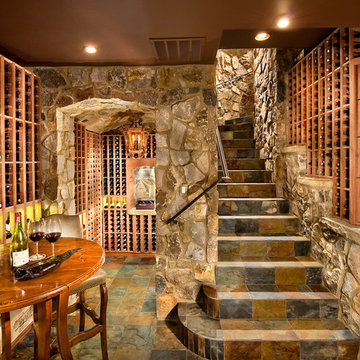
Foto di una grande cantina tradizionale con rastrelliere portabottiglie, pavimento in ardesia e pavimento multicolore
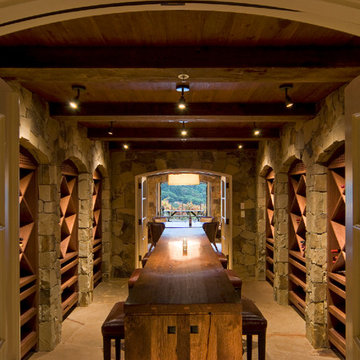
Home built by JMA (Jim Murphy and Associates); designed by Howard Backen, Backen Gillam & Kroeger Architects. Photo credit: Tim Maloney, Technical Imagery Studios.
This warm and inviting residence, designed in the California Wine Country farmhouse vernacular, for which the architectural firm is known, features an underground wine cellar with adjoining tasting room. The home’s expansive, central great room opens to the outdoors with two large lift-n-slide doors: one opening to a large screen porch with its spectacular view, the other to a cozy flagstone patio with fireplace. Lift-n-slide doors are also found in the master bedroom, the main house’s guest room, the guest house and the pool house.
A number of materials were chosen to lend an old farm house ambience: corrugated steel roofing, rustic stonework, long, wide flooring planks made from recycled hickory, and the home’s color palette itself.
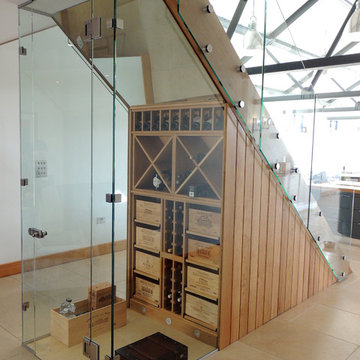
Idee per una piccola cantina design con portabottiglie a scomparti romboidali e pavimento beige
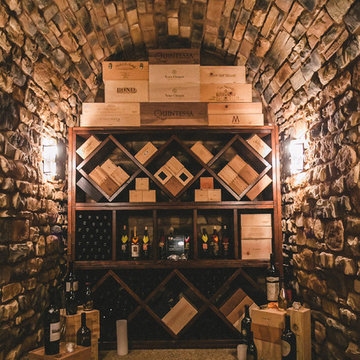
Foto di una cantina mediterranea con portabottiglie a scomparti romboidali e pavimento grigio
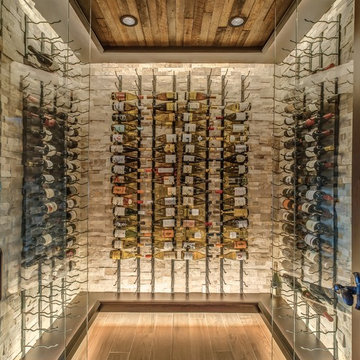
phoenix photographic
Idee per una grande cantina tradizionale con pavimento in gres porcellanato e portabottiglie a vista
Idee per una grande cantina tradizionale con pavimento in gres porcellanato e portabottiglie a vista
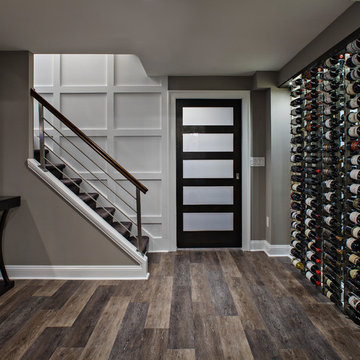
Immagine di una grande cantina design con parquet scuro e pavimento marrone
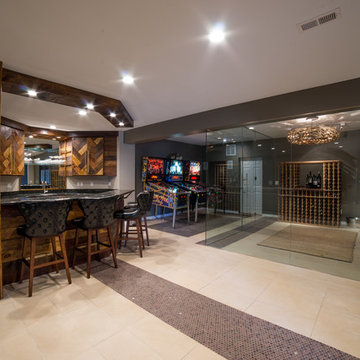
Ispirazione per una grande cantina tradizionale con pavimento con piastrelle in ceramica e rastrelliere portabottiglie
24.527 Foto di cantine rosse, marroni
2
