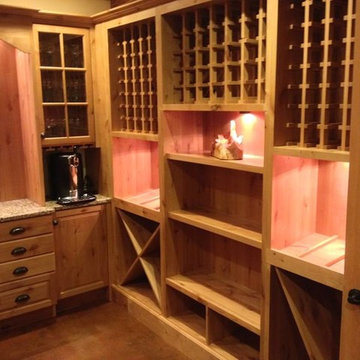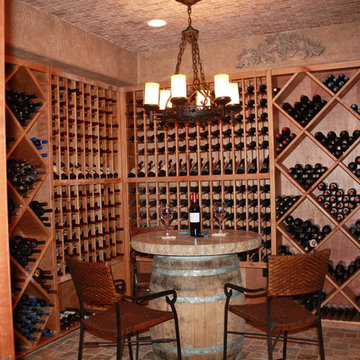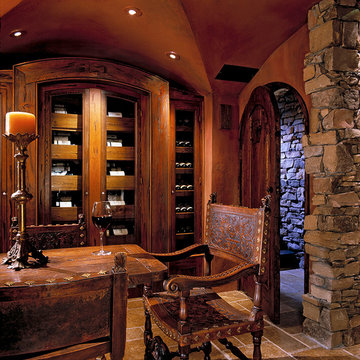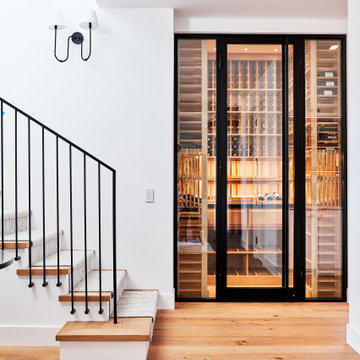4.479 Foto di cantine rosse, arancioni
Filtra anche per:
Budget
Ordina per:Popolari oggi
121 - 140 di 4.479 foto
1 di 3
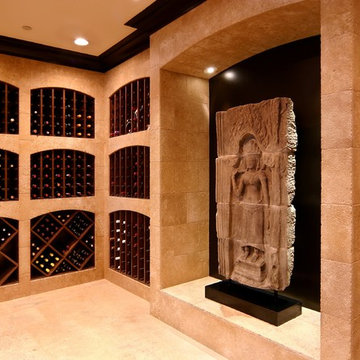
Esempio di una cantina mediterranea con portabottiglie a scomparti romboidali e pavimento beige
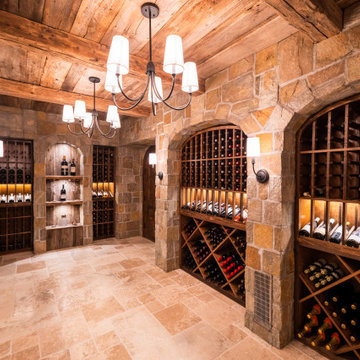
Wine Cellar project using Winhall Gold Square & Rectangles from the Mountain Hardscaping Natural Stone Veneer Collection. Design by Decorating Den Interiors.
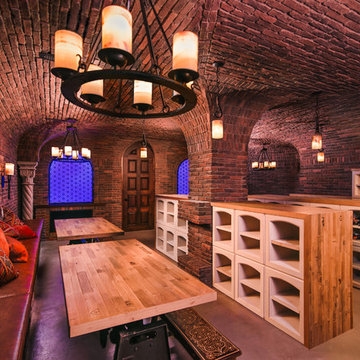
Immagine di un'ampia cantina mediterranea con pavimento in cemento, portabottiglie a scomparti romboidali e pavimento grigio
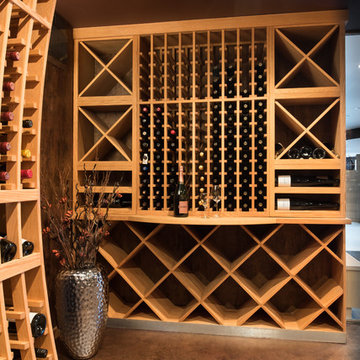
The perfect space to showcase and protect fine wines. A complete custom design maximizes every inch of space. Mirroring the curves and soft edges of the bottles this room holds - the cellar has been created for lingering, admiring and preserving this clients passion for wine!
Scott Amundson Photography
Learn more about our showroom and kitchen and bath design: http://www.mingleteam.com
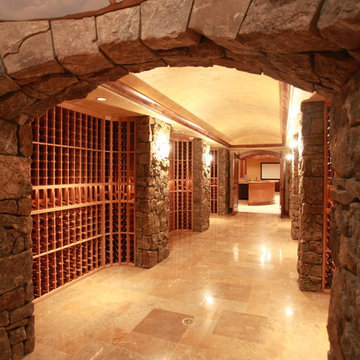
Ispirazione per un'ampia cantina stile rurale con pavimento in cemento, rastrelliere portabottiglie e pavimento beige
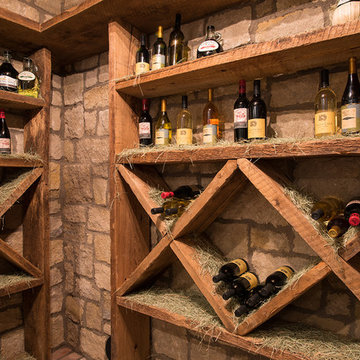
This luxurious cabin boasts both rustic and elegant design styles.
Ispirazione per un'ampia cantina stile rurale con pavimento in legno massello medio e rastrelliere portabottiglie
Ispirazione per un'ampia cantina stile rurale con pavimento in legno massello medio e rastrelliere portabottiglie
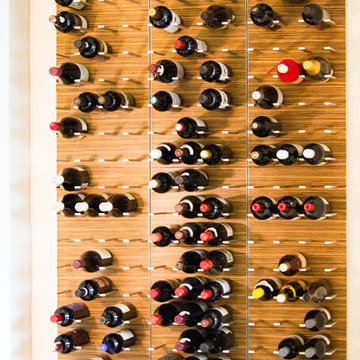
William - Vancouver, BC (3x6 Zebrano)
www.getSTACT.com
Immagine di una cantina moderna
Immagine di una cantina moderna
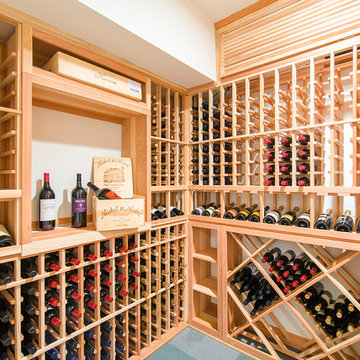
The wine cellar features a combination of racks, diamond bins and display storage. We partnered with Jennifer Allison Design on this project. Her design firm contacted us to paint the entire house - inside and out. Images are used with permission. You can contact her at (310) 488-0331 for more information.
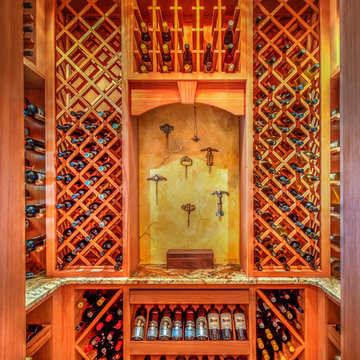
Greg Wilson Photography
Idee per una cantina mediterranea di medie dimensioni con portabottiglie a scomparti romboidali
Idee per una cantina mediterranea di medie dimensioni con portabottiglie a scomparti romboidali
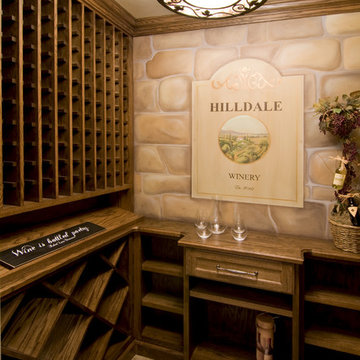
An abundance of living space is only part of the appeal of this traditional French county home. Strong architectural elements and a lavish interior design, including cathedral-arched beamed ceilings, hand-scraped and French bleed-edged walnut floors, faux finished ceilings, and custom tile inlays add to the home's charm.
This home features heated floors in the basement, a mirrored flat screen television in the kitchen/family room, an expansive master closet, and a large laundry/crafts room with Romeo & Juliet balcony to the front yard.
The gourmet kitchen features a custom range hood in limestone, inspired by Romanesque architecture, a custom panel French armoire refrigerator, and a 12 foot antiqued granite island.
Every child needs his or her personal space, offered via a large secret kids room and a hidden passageway between the kids' bedrooms.
A 1,000 square foot concrete sport court under the garage creates a fun environment for staying active year-round. The fun continues in the sunken media area featuring a game room, 110-inch screen, and 14-foot granite bar.
Story - Midwest Home Magazine
Photos - Todd Buchanan
Interior Designer - Anita Sullivan
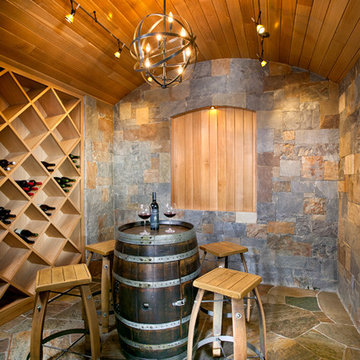
Darren Edwards
Immagine di una cantina minimal di medie dimensioni con pavimento in ardesia e portabottiglie a scomparti romboidali
Immagine di una cantina minimal di medie dimensioni con pavimento in ardesia e portabottiglie a scomparti romboidali
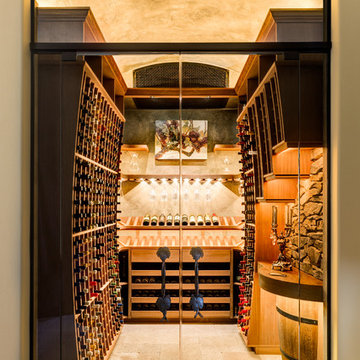
Foto di una cantina tradizionale di medie dimensioni con pavimento in travertino e portabottiglie a vista
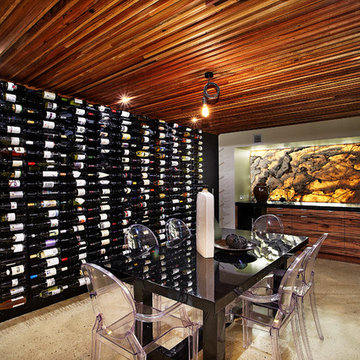
Basementy wine cellar with recycled timber battened ceiling, polished concrete floor and back lit onyx stone to back splash
AXIOM PHOTOGRAPHY
Foto di una cantina contemporanea con pavimento in cemento e pavimento beige
Foto di una cantina contemporanea con pavimento in cemento e pavimento beige
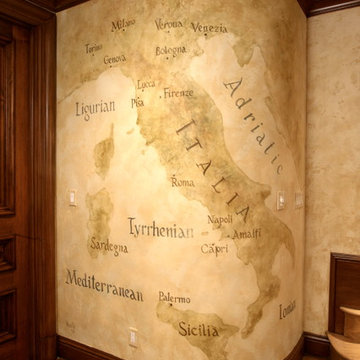
Walls - application of multi-layer distressed plaster, modeling faux bricks.
Mural “Map of Italy” painted directly on the wall.
Trim was grained to match the existing distressed wood on doors and cabinetry.
Floor bricks were aged.
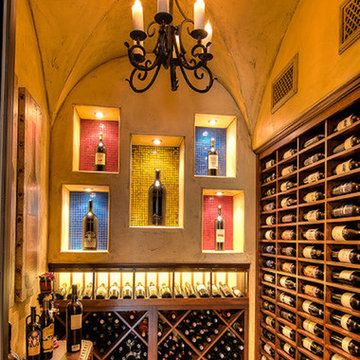
Esempio di una grande cantina mediterranea con pavimento in legno massello medio, portabottiglie a vista e pavimento marrone
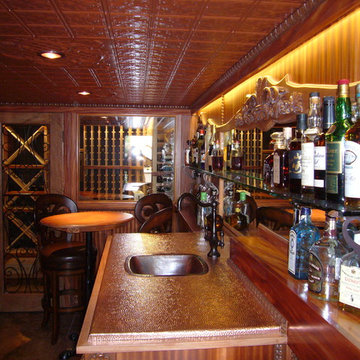
Speakeasy bar and wine tasting room
Esempio di una grande cantina tradizionale con portabottiglie a vista
Esempio di una grande cantina tradizionale con portabottiglie a vista
4.479 Foto di cantine rosse, arancioni
7
