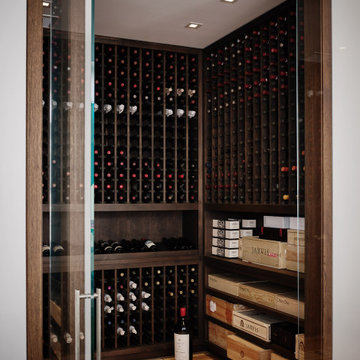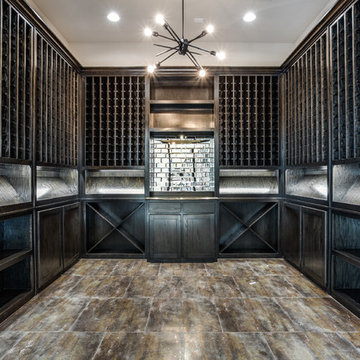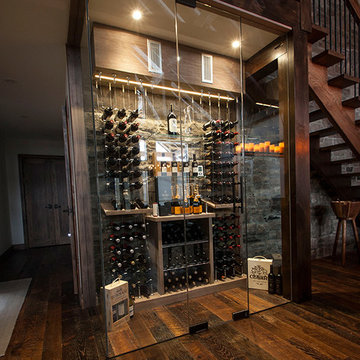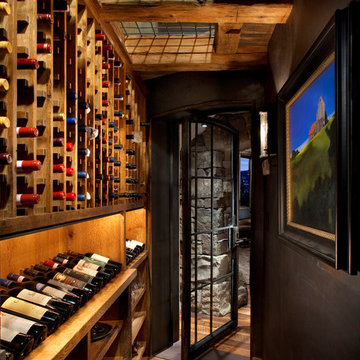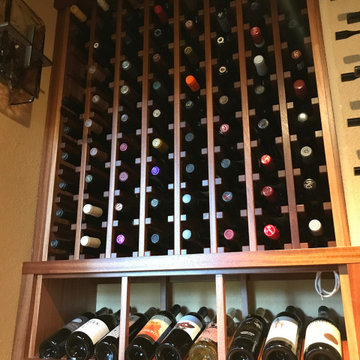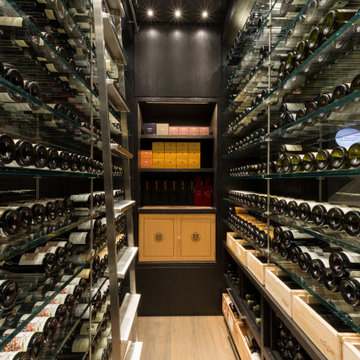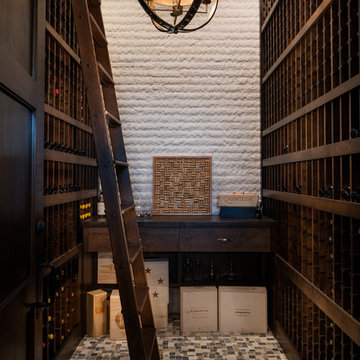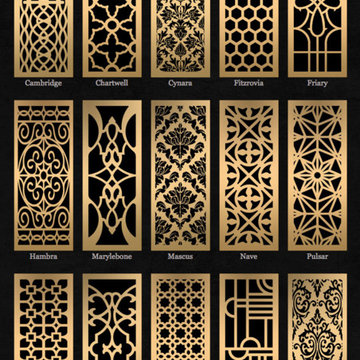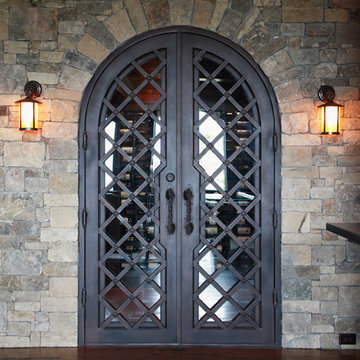12.818 Foto di cantine rosa, nere
Filtra anche per:
Budget
Ordina per:Popolari oggi
101 - 120 di 12.818 foto
1 di 3
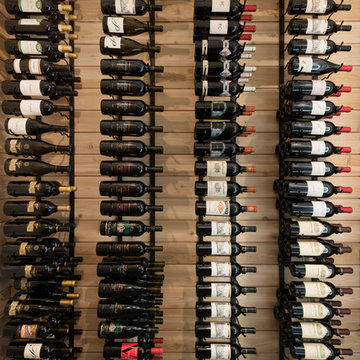
Spacecrafting
Esempio di una piccola cantina chic con pavimento in gres porcellanato, rastrelliere portabottiglie e pavimento marrone
Esempio di una piccola cantina chic con pavimento in gres porcellanato, rastrelliere portabottiglie e pavimento marrone
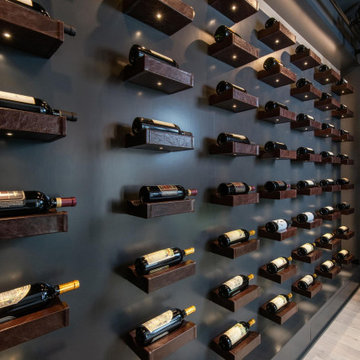
A hit of leather and a lot of luxury combine to create a gorgeous, minimal wine wall that elevates wine storage to art in this Oregon home's lounge.
Foto di una piccola cantina contemporanea con parquet chiaro, portabottiglie a vista e pavimento beige
Foto di una piccola cantina contemporanea con parquet chiaro, portabottiglie a vista e pavimento beige
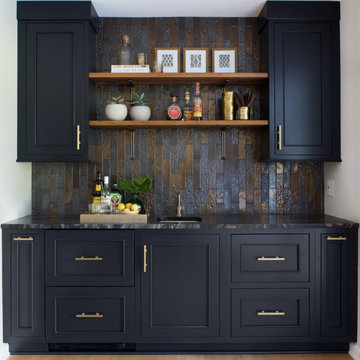
Foto di una piccola cantina tradizionale con pavimento in legno massello medio e pavimento marrone
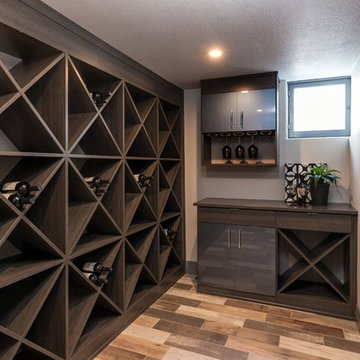
Foto di una piccola cantina chic con pavimento in legno massello medio, portabottiglie a scomparti romboidali e pavimento multicolore
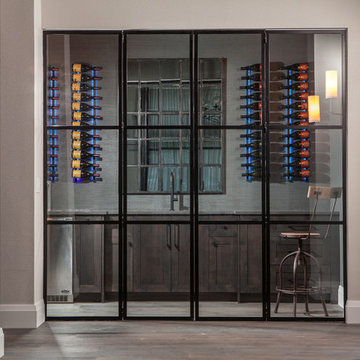
Custom designed and built temperature controlled wine entertainment center. Industrial metal and glass doors, Custom built and stained modified Shaker cabinetry with subtle bevel edge. Quartz counter top, under mount sink and wine refrigerator.
For more photos of this project visit our website: https://wendyobrienid.com.
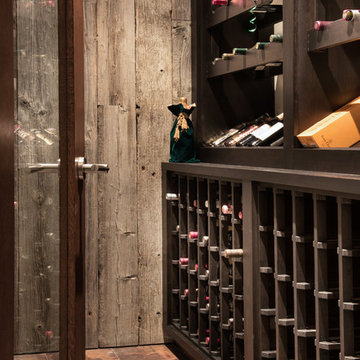
Ric Stovall
Esempio di una cantina design di medie dimensioni con pavimento in gres porcellanato, rastrelliere portabottiglie e pavimento marrone
Esempio di una cantina design di medie dimensioni con pavimento in gres porcellanato, rastrelliere portabottiglie e pavimento marrone
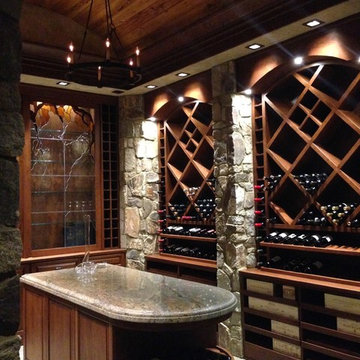
Ispirazione per una grande cantina rustica con pavimento in ardesia, portabottiglie a scomparti romboidali e pavimento grigio
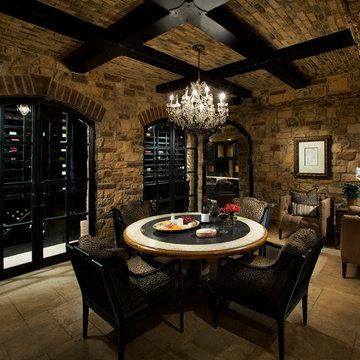
Exposed wood beam inspirations by Fratantoni Design.
To see more inspirational photos, please follow us on Facebook, Twitter, Instagram and Pinterest!
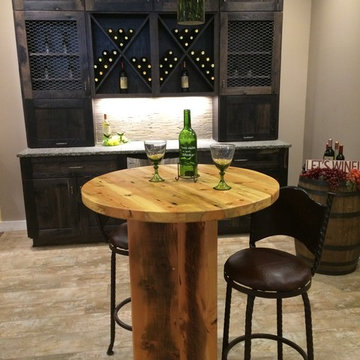
A showroom display of rustic wine bar with Woodland Patina Oak Rustic Farmstead cabinets with Berenson Rhapsody weathered nickel hardware and Uba Tuba granite countertop with tuscan finish and chiseled edges. A pedestal pub table made from reclaimed barn wood and a mulit light pendant complete the room. The flooring is 8"x36" Patina Cottonwood wood plank ceramic tiles.
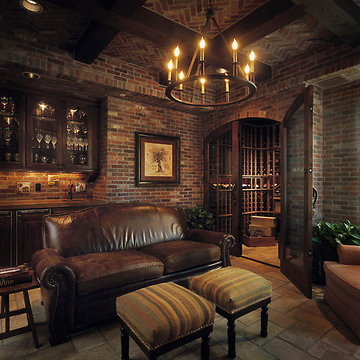
The Arts and Crafts movement of the early 1900's characterizes this picturesque home located in the charming Phoenix neighborhood of Arcadia. Showcasing expert craftsmanship and fine detailing, architect C.P. Drewett, AIA, NCARB, designed a home that not only expresses the Arts and Crafts design palette beautifully, but also captures the best elements of modern living and Arizona's indoor/outdoor lifestyle.
Project Details:
Architect // C.P. Drewett, AIA, NCARB, Drewett Works, Scottsdale, AZ
Builder // Sonora West Development, Scottsdale, AZ
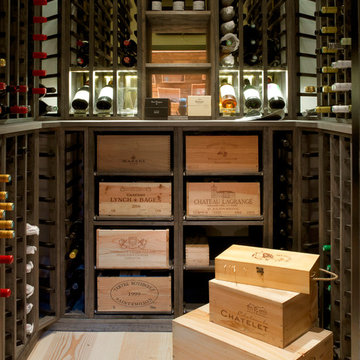
A wine cellar is located off the study, both within the side extension beneath the side passageway.
Photographer: Nick Smith
Idee per una piccola cantina chic con parquet chiaro, rastrelliere portabottiglie e pavimento beige
Idee per una piccola cantina chic con parquet chiaro, rastrelliere portabottiglie e pavimento beige
12.818 Foto di cantine rosa, nere
6
