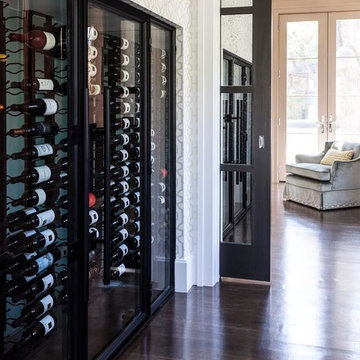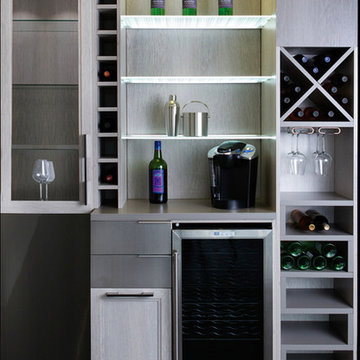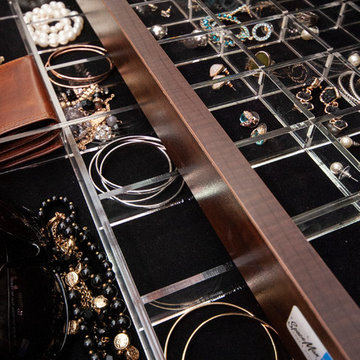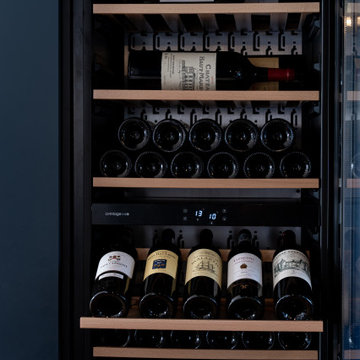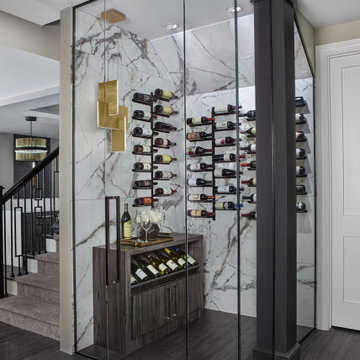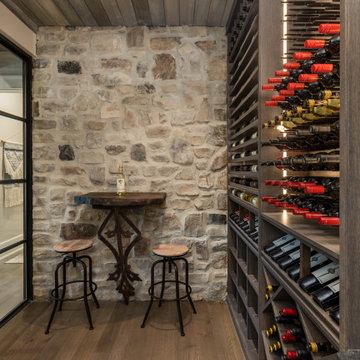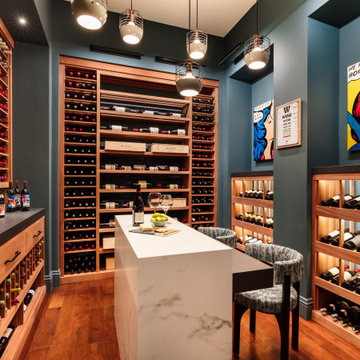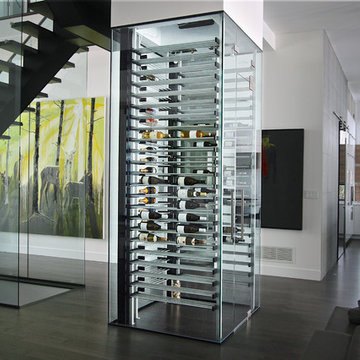12.743 Foto di cantine nere
Filtra anche per:
Budget
Ordina per:Popolari oggi
101 - 120 di 12.743 foto
1 di 2
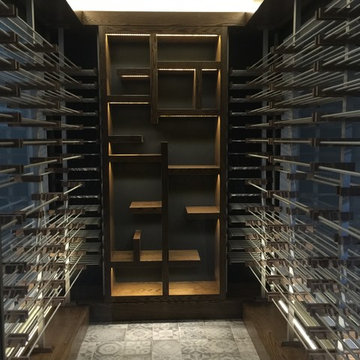
Immagine di una cantina design di medie dimensioni con rastrelliere portabottiglie, pavimento con piastrelle in ceramica e pavimento bianco
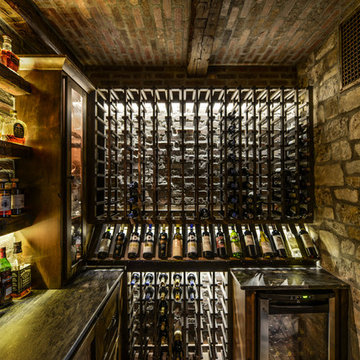
Wine Cellar Features Reclaimed Barnwood and Reclaimed Chicago Brick along with Stunning custom Made Cabinets.
Amazing Colorado Lodge Style Custom Built Home in Eagles Landing Neighborhood of Saint Augusta, Mn - Build by Werschay Homes.
-James Gray Photography
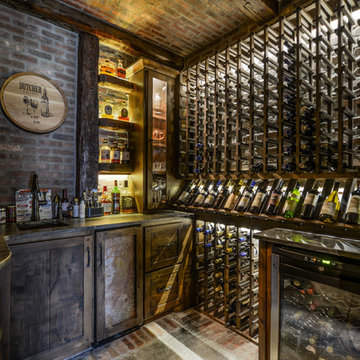
Wine Cellar Features Reclaimed Barnwood and Reclaimed Chicago Brick along with Stunning custom Made Cabinets.
Amazing Colorado Lodge Style Custom Built Home in Eagles Landing Neighborhood of Saint Augusta, Mn - Build by Werschay Homes.
-James Gray Photography
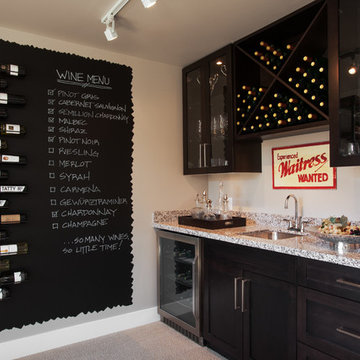
Lumic Photo
Idee per una cantina chic con moquette, portabottiglie a scomparti romboidali e pavimento grigio
Idee per una cantina chic con moquette, portabottiglie a scomparti romboidali e pavimento grigio
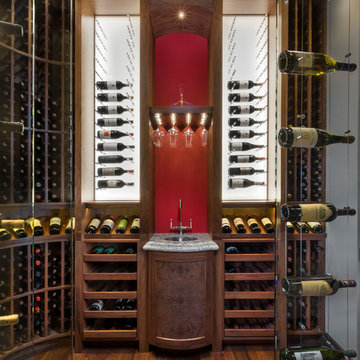
Ispirazione per una cantina tradizionale con pavimento in legno massello medio e rastrelliere portabottiglie
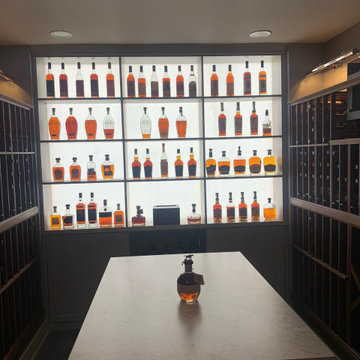
This homeowner converted a basement room to a chilled wine cellar/ bourbon room complete with a backlit wall & tasting island.
Immagine di una cantina contemporanea
Immagine di una cantina contemporanea
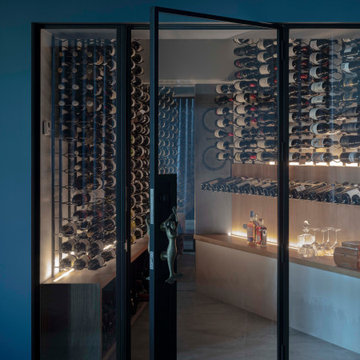
Immagine di una grande cantina contemporanea con pavimento con piastrelle in ceramica, rastrelliere portabottiglie e pavimento grigio
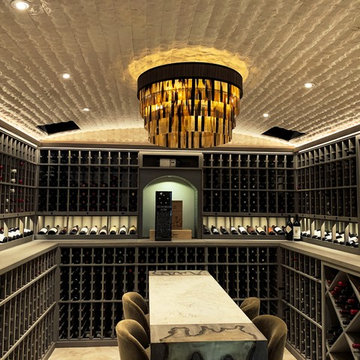
Esempio di una grande cantina con pavimento in pietra calcarea e rastrelliere portabottiglie
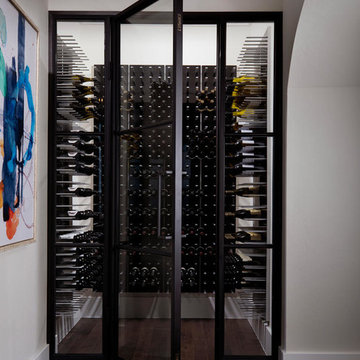
Idee per una cantina stile marino con parquet scuro, rastrelliere portabottiglie e pavimento marrone
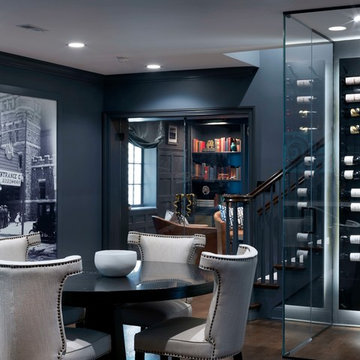
Cynthia Lynn
Idee per una cantina classica di medie dimensioni con parquet scuro, portabottiglie a vista e pavimento marrone
Idee per una cantina classica di medie dimensioni con parquet scuro, portabottiglie a vista e pavimento marrone
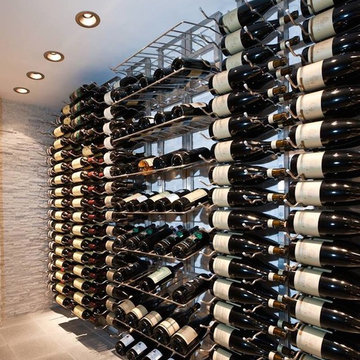
462 Bottle custom Wine cellar
Immagine di una cantina contemporanea di medie dimensioni con pavimento in cemento, portabottiglie a vista e pavimento grigio
Immagine di una cantina contemporanea di medie dimensioni con pavimento in cemento, portabottiglie a vista e pavimento grigio
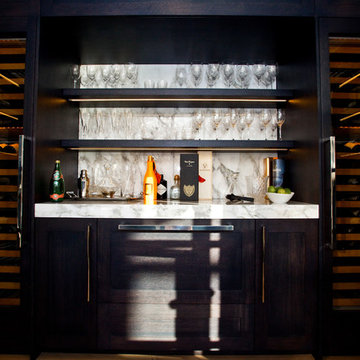
This Modern home sits atop one of Toronto's beautiful ravines. The full basement is equipped with a large home gym, a steam shower, change room, and guest Bathroom, the center of the basement is a games room/Movie and wine cellar. The other end of the full basement features a full guest suite complete with private Ensuite and kitchenette. The 2nd floor makes up the Master Suite, complete with Master bedroom, master dressing room, and a stunning Master Ensuite with a 20 foot long shower with his and hers access from either end. The bungalow style main floor has a kids bedroom wing complete with kids tv/play room and kids powder room at one end, while the center of the house holds the Kitchen/pantry and staircases. The kitchen open concept unfolds into the 2 story high family room or great room featuring stunning views of the ravine, floor to ceiling stone fireplace and a custom bar for entertaining. There is a separate powder room for this end of the house. As you make your way down the hall to the side entry there is a home office and connecting corridor back to the front entry. All in all a stunning example of a true Toronto Ravine property
photos by Hand Spun Films
12.743 Foto di cantine nere
6
