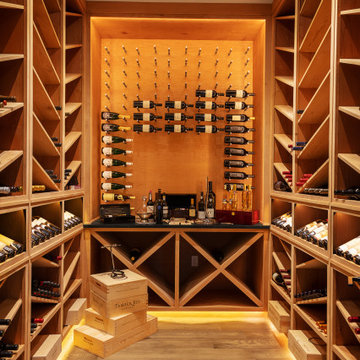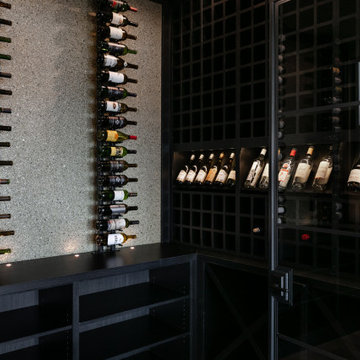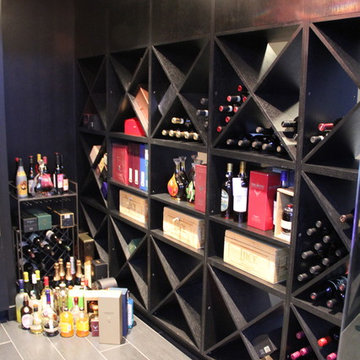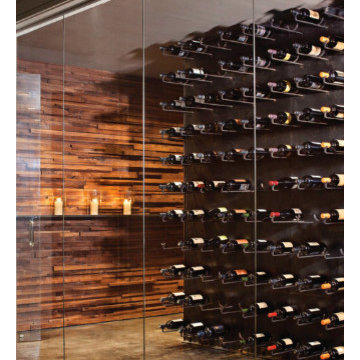17.104 Foto di cantine nere, color legno
Filtra anche per:
Budget
Ordina per:Popolari oggi
101 - 120 di 17.104 foto
1 di 3
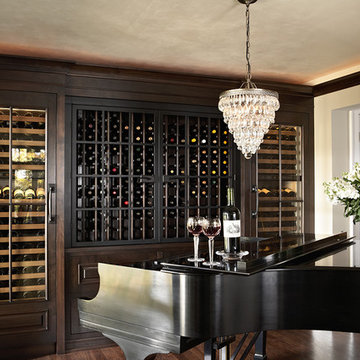
Interior design & cabinetry by Casa Verde
Photography by Susan Gilmore
Ispirazione per una cantina tradizionale
Ispirazione per una cantina tradizionale
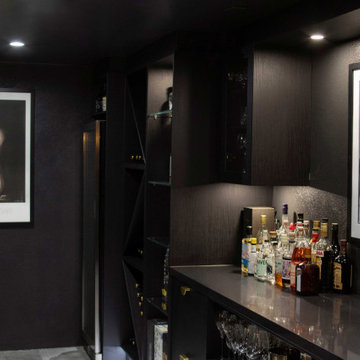
This tiny white windowless cellar was given a complete makeover in black making the space appear much bigger. Custom black cabinetry with strip lighting and downlights was designed to store the wine and gin from a wine making and gin distilling family, plus to display their collection of Japanese whiskies. Located in the cellar of their own home, this beautiful space is enjoyed by family and friends very regularly.
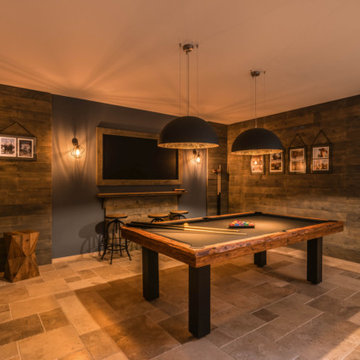
Cantina con zona biliardo, rivestimento parietale con assi di legno invecchiato, pareti blu, pavimento in travertino
Esempio di un'ampia cantina mediterranea
Esempio di un'ampia cantina mediterranea
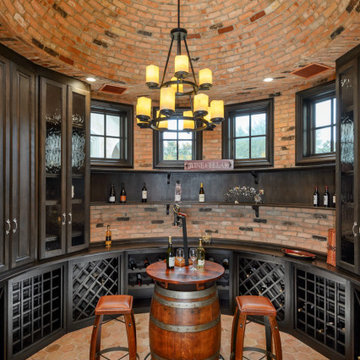
Wine Cellar
Foto di una cantina chic di medie dimensioni con pavimento in terracotta, rastrelliere portabottiglie e pavimento arancione
Foto di una cantina chic di medie dimensioni con pavimento in terracotta, rastrelliere portabottiglie e pavimento arancione
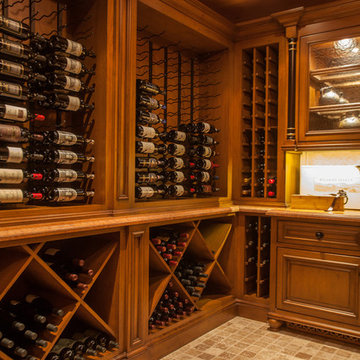
Idee per una cantina mediterranea di medie dimensioni con pavimento multicolore e portabottiglie a scomparti romboidali
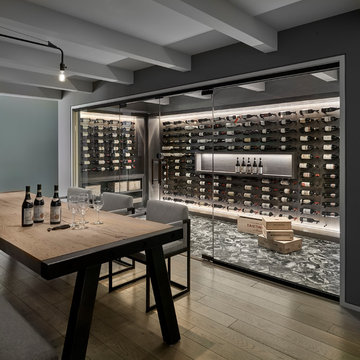
Immagine di una cantina contemporanea con portabottiglie a vista e pavimento grigio
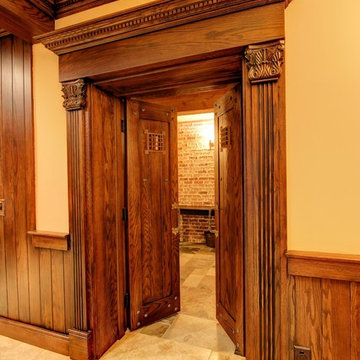
Entrance into basement wine cellar.
Catherine Augestad, Fox Photograhy, Marietta, GA
Idee per un'ampia cantina classica con pavimento in ardesia
Idee per un'ampia cantina classica con pavimento in ardesia
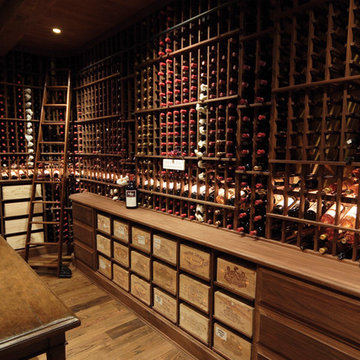
Innovative Wine Cellar Designs is the nation’s leading custom wine cellar design, build, installation and refrigeration firm.
As a wine cellar design build company, we believe in the fundamental principles of architecture, design, and functionality while also recognizing the value of the visual impact and financial investment of a quality wine cellar. By combining our experience and skill with our attention to detail and complete project management, the end result will be a state of the art, custom masterpiece. Our design consultants and sales staff are well versed in every feature that your custom wine cellar will require.
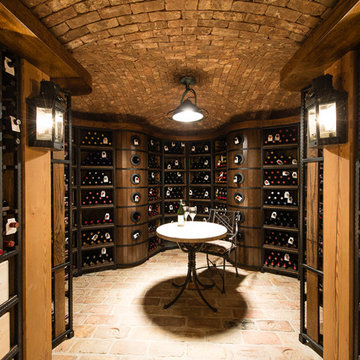
Brick Vaulted Wine Room with Black Wood Wine Racks, Stone Tile Floor, and an Elegant Wine Tasting Table
Idee per una piccola cantina mediterranea con pavimento in mattoni, rastrelliere portabottiglie e pavimento rosa
Idee per una piccola cantina mediterranea con pavimento in mattoni, rastrelliere portabottiglie e pavimento rosa
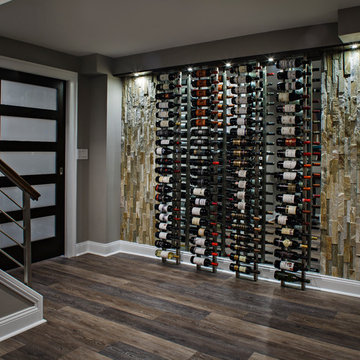
Foto di una piccola cantina minimal con pavimento in legno massello medio e rastrelliere portabottiglie
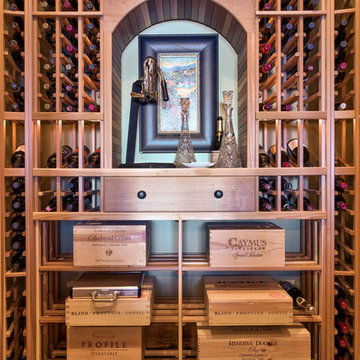
Kevin Meechan, Meechan Architectural Photography
Idee per una cantina classica
Idee per una cantina classica
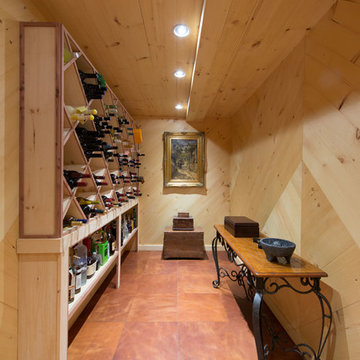
A simple, yet beautiful wine cellar.
Architectural design by Bonin Architects & Associates. Photography by John W. Hession.www.boninarchitects.com
Immagine di una grande cantina rustica con portabottiglie a scomparti romboidali e pavimento arancione
Immagine di una grande cantina rustica con portabottiglie a scomparti romboidali e pavimento arancione
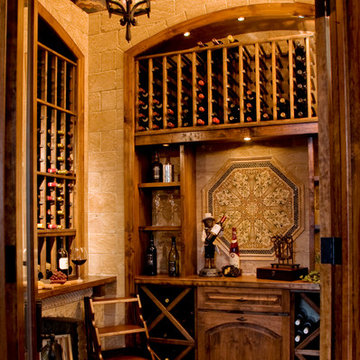
An unused small home office was transformed into haven in a suburban Texas home.
For this space, function came first and the aesthetics were layered in. If a project does not meet its intended purpose, it is not successful. Incorporating the couples love of Argentina, bottle count, display appeal, case storage, and the ability to maintain a 55-degree environment were all design considerations. Specialized craftsman were hired to help with cooling, insulation, placement of the condenser, etc. An expert carpenter contributed his expert skills and knack for creating storage solutions.
Strong beams were used to highlight the tiled ceiling and create an authentic grotto look. Pebble flooring adds to the Old World feel. Stone walls and herringbone ceiling lend an aged element. A medallion carefully selected from a little known source in Argentina is the centerpiece of the room; its pattern and color blends with the rest of the home’s decor and the inlaid glass tile adds shimmer. Double-paned iron and glass doors seal the room and create an entry of interest.
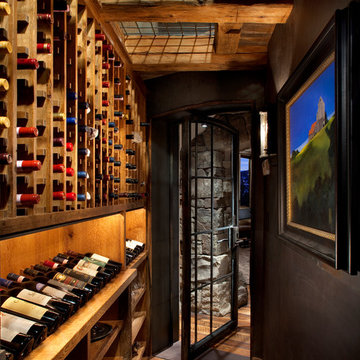
Immagine di una cantina rustica con parquet scuro, rastrelliere portabottiglie e pavimento marrone
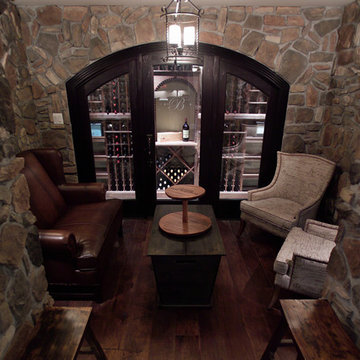
Beautiful wine closet and tasting area including natural stone finishes. A personalized door for the entry to the closet makes the final finishing touch. All design work by Rule4's in house professional home designer, Mark Hendricks. Complete construction management by Brent Hanauer, Rule4 Senior Project Manager. Photos Yerko H. Pallominy, ProArch Photography.
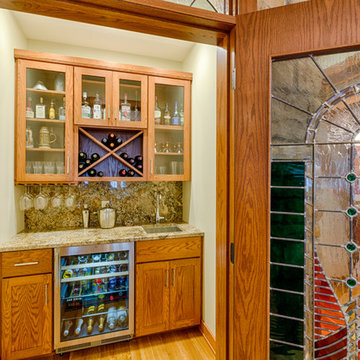
Photos by Aaron Thomas
Foto di una piccola cantina tradizionale con pavimento in legno massello medio e portabottiglie a scomparti romboidali
Foto di una piccola cantina tradizionale con pavimento in legno massello medio e portabottiglie a scomparti romboidali
17.104 Foto di cantine nere, color legno
6
