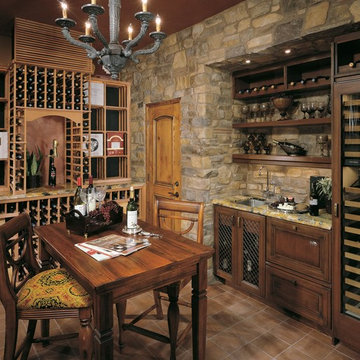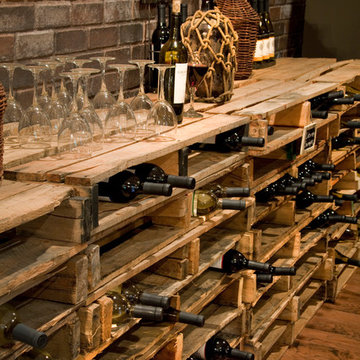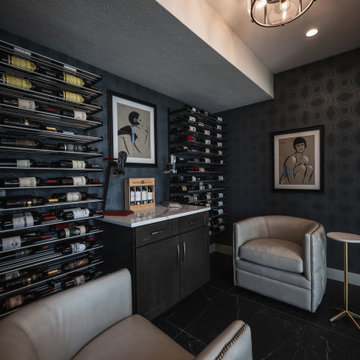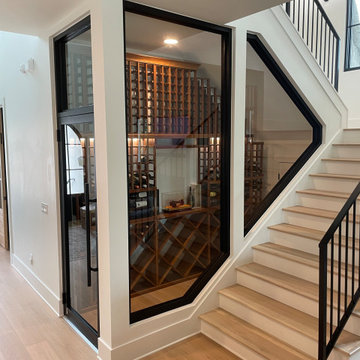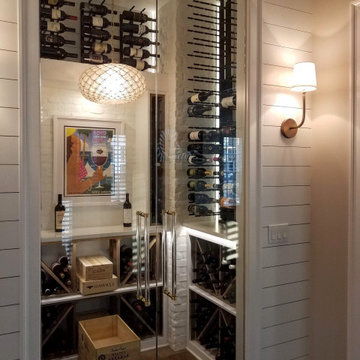35.332 Foto di cantine marroni, nere
Filtra anche per:
Budget
Ordina per:Popolari oggi
161 - 180 di 35.332 foto
1 di 3
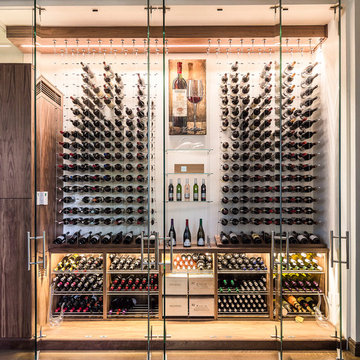
Foto di una cantina minimal con pavimento in legno massello medio e rastrelliere portabottiglie
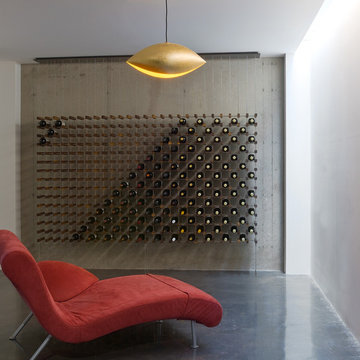
The wine cellar wall is washed with natural light through a structural glass and steel "light-slot" in the sunroom floor above.
Esempio di una cantina minimalista
Esempio di una cantina minimalista
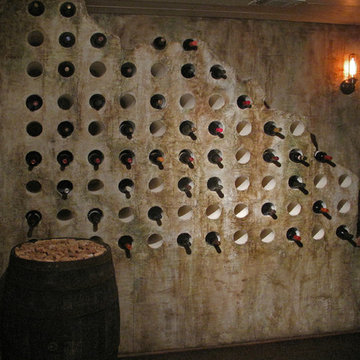
Most of the time when we think of wine cellars, the predictable option is to make it appear that you have entered a space in Europe or Napa. But this project takes on a completely different story. Travel in time to the 1920's era of Prohibition. This creative wine cellar takes on a whole new twist. It is the perfect place to sneak away to enjoy some fine wine! See the full story at: http://kasswilson.com/raise-your-glass/
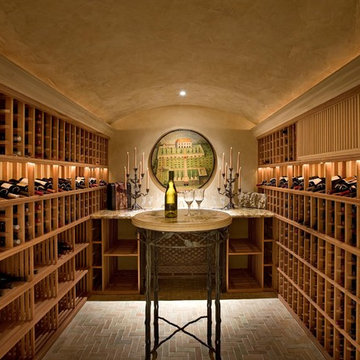
Foto di una cantina mediterranea con pavimento in mattoni e pavimento grigio
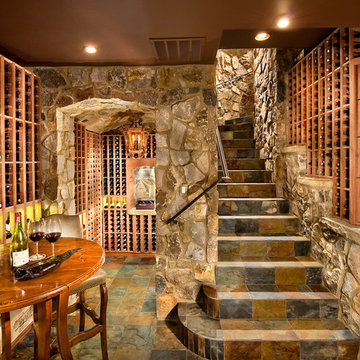
Foto di una grande cantina tradizionale con rastrelliere portabottiglie, pavimento in ardesia e pavimento multicolore
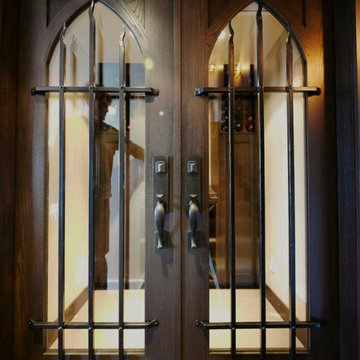
The Gothic arch solid White Ash door sports hand-hammered wrought iron made by a local master blacksmith. The doors contain high efficiency, gas-filled, sealed glass units. An automatic threshold in the underside of the doors means there is no threshold to walk over as you enter the cellar yet creates a perfect seal for cooling efficiency.
This shrine for wine was created out of 85-year old reclaimed, White Ash church pews that Sleeping Grape salvaged and re-milled at it's shop. The Gothic Arch doors are made of the same wood.
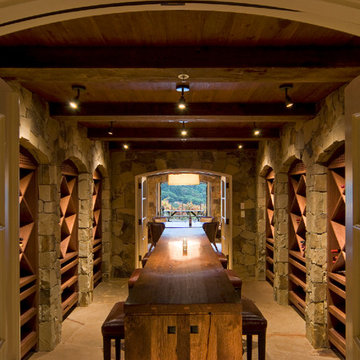
Home built by JMA (Jim Murphy and Associates); designed by Howard Backen, Backen Gillam & Kroeger Architects. Photo credit: Tim Maloney, Technical Imagery Studios.
This warm and inviting residence, designed in the California Wine Country farmhouse vernacular, for which the architectural firm is known, features an underground wine cellar with adjoining tasting room. The home’s expansive, central great room opens to the outdoors with two large lift-n-slide doors: one opening to a large screen porch with its spectacular view, the other to a cozy flagstone patio with fireplace. Lift-n-slide doors are also found in the master bedroom, the main house’s guest room, the guest house and the pool house.
A number of materials were chosen to lend an old farm house ambience: corrugated steel roofing, rustic stonework, long, wide flooring planks made from recycled hickory, and the home’s color palette itself.
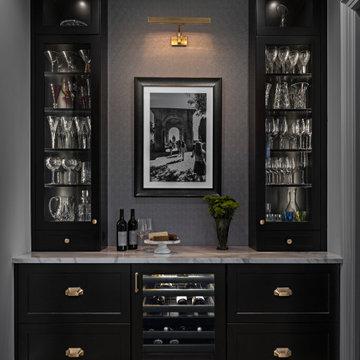
What makes a smaller space shine? In this Butler’s Pantry, our gorgeous dark shaker cabinets frame the view. Wallpaper with texture and a picture light play off the dramatic hardware to give some glam. And the paneled undercounter wine fridge is calling us to come and pour a perfect red!
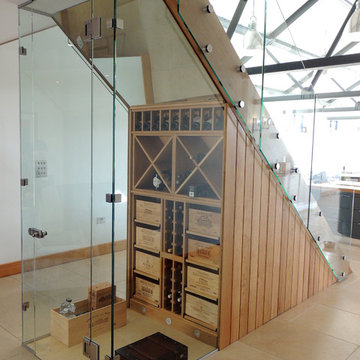
Idee per una piccola cantina design con portabottiglie a scomparti romboidali e pavimento beige
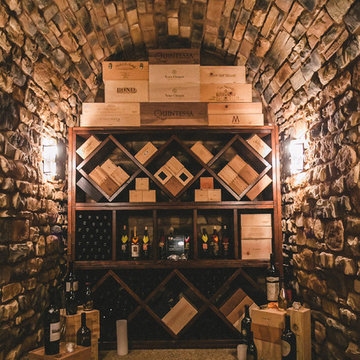
Foto di una cantina mediterranea con portabottiglie a scomparti romboidali e pavimento grigio
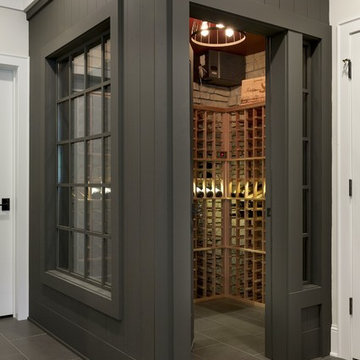
A Modern Farmhouse set in a prairie setting exudes charm and simplicity. Wrap around porches and copious windows make outdoor/indoor living seamless while the interior finishings are extremely high on detail. In floor heating under porcelain tile in the entire lower level, Fond du Lac stone mimicking an original foundation wall and rough hewn wood finishes contrast with the sleek finishes of carrera marble in the master and top of the line appliances and soapstone counters of the kitchen. This home is a study in contrasts, while still providing a completely harmonious aura.
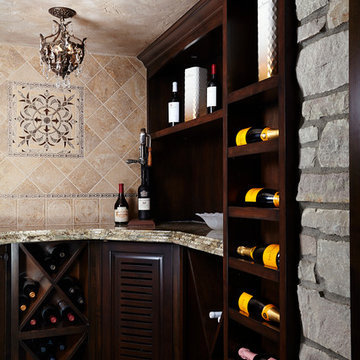
Wine cellar
Esempio di una grande cantina classica con pavimento con piastrelle in ceramica, portabottiglie a vista e pavimento beige
Esempio di una grande cantina classica con pavimento con piastrelle in ceramica, portabottiglie a vista e pavimento beige
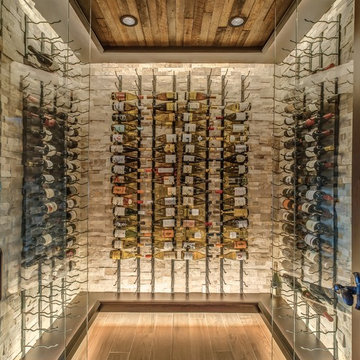
phoenix photographic
Idee per una grande cantina tradizionale con pavimento in gres porcellanato e portabottiglie a vista
Idee per una grande cantina tradizionale con pavimento in gres porcellanato e portabottiglie a vista
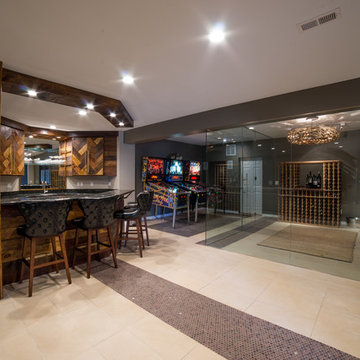
Ispirazione per una grande cantina tradizionale con pavimento con piastrelle in ceramica e rastrelliere portabottiglie
35.332 Foto di cantine marroni, nere
9
