769 Foto di cantine di medie dimensioni con pavimento beige
Filtra anche per:
Budget
Ordina per:Popolari oggi
1 - 20 di 769 foto
1 di 3
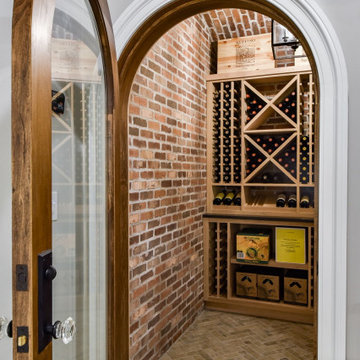
Foto di una cantina classica di medie dimensioni con pavimento in mattoni, rastrelliere portabottiglie e pavimento beige
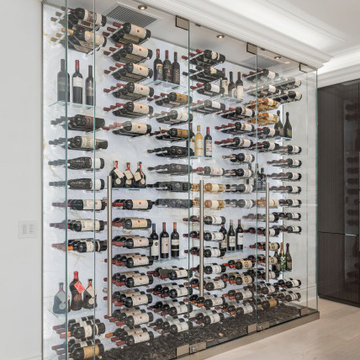
Aluminum pegs, Backlit White Onyx, Black decorative stones, Glass door system
Foto di una cantina moderna di medie dimensioni con parquet chiaro, portabottiglie a vista e pavimento beige
Foto di una cantina moderna di medie dimensioni con parquet chiaro, portabottiglie a vista e pavimento beige
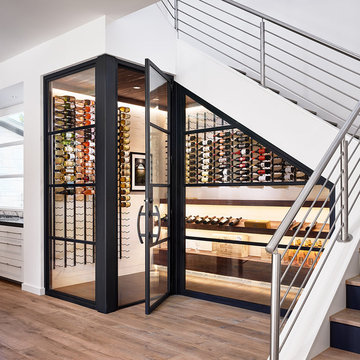
The wine cellar is located under the staircase just off the kitchen.
Foto di una cantina contemporanea di medie dimensioni con parquet chiaro, portabottiglie a vista e pavimento beige
Foto di una cantina contemporanea di medie dimensioni con parquet chiaro, portabottiglie a vista e pavimento beige
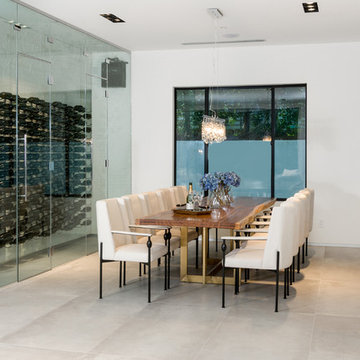
In this home, you'll never have to walk too far for a bottle of wine. Two climate controlled wine cellars hold 1080 total bottles, displayed behind glass for an interactive experience. Both wine displays use Wall Series metal wine racks in 6-foot tall columns and triple deep bottle configuration for max storage capacity. All in Brushed Nickel finish.
Photos by ZenHouse Collective
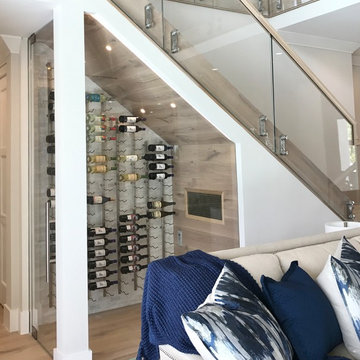
Under the stairs All Glass Wine Cellar with vintage view metal racking, white oak ceiling, wall and flooring.
Ispirazione per una cantina stile marino di medie dimensioni con parquet chiaro, rastrelliere portabottiglie e pavimento beige
Ispirazione per una cantina stile marino di medie dimensioni con parquet chiaro, rastrelliere portabottiglie e pavimento beige
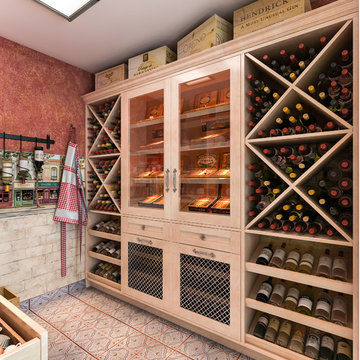
This Tuscan-inspired kitchen pantry feature a variety of pull-out storage options, from classic drawers to shelves and baskets. A dedicated wall for wine storage and a cigar humidor adds sophistication to the space.
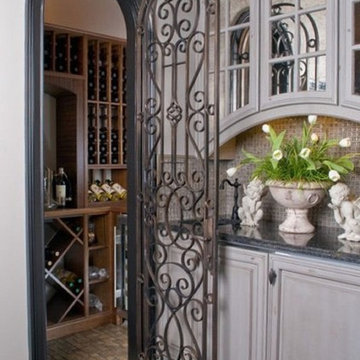
Kessick Wine Cellars designed and built this wine cellar located near the butler’s pantry area of this kitchen. The custom iron gate adds security and visibility to this passive storage wine cellar. The view and proximity of the wine cellar to the kitchen, dining room and entertaining areas of the house makes it an ideal addition to the home. The wine racks are Kessick’s Estate Series and are shipped in fully assembled box construction components, enabling easy installation with that perfect fit and finish.
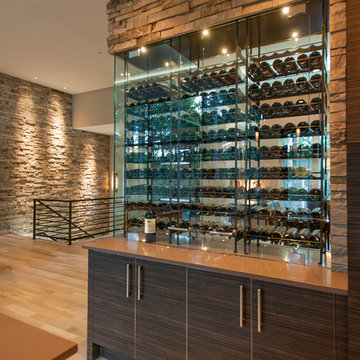
Immagine di una cantina contemporanea di medie dimensioni con parquet chiaro, rastrelliere portabottiglie e pavimento beige
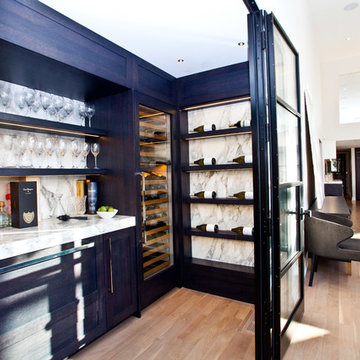
This Modern home sits atop one of Toronto's beautiful ravines. The full basement is equipped with a large home gym, a steam shower, change room, and guest Bathroom, the center of the basement is a games room/Movie and wine cellar. The other end of the full basement features a full guest suite complete with private Ensuite and kitchenette. The 2nd floor makes up the Master Suite, complete with Master bedroom, master dressing room, and a stunning Master Ensuite with a 20 foot long shower with his and hers access from either end. The bungalow style main floor has a kids bedroom wing complete with kids tv/play room and kids powder room at one end, while the center of the house holds the Kitchen/pantry and staircases. The kitchen open concept unfolds into the 2 story high family room or great room featuring stunning views of the ravine, floor to ceiling stone fireplace and a custom bar for entertaining. There is a separate powder room for this end of the house. As you make your way down the hall to the side entry there is a home office and connecting corridor back to the front entry. All in all a stunning example of a true Toronto Ravine property
photos by Hand Spun Films
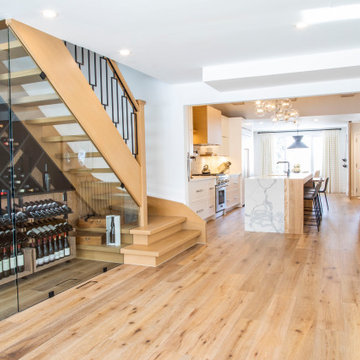
Foto di una cantina contemporanea di medie dimensioni con parquet chiaro, portabottiglie a vista e pavimento beige
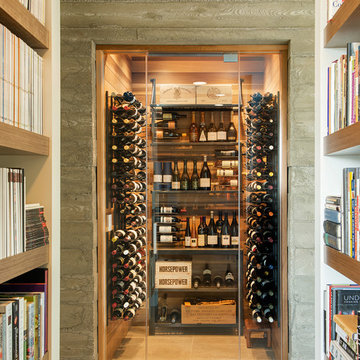
Whitney Kamman
Ispirazione per una cantina minimal di medie dimensioni con rastrelliere portabottiglie e pavimento beige
Ispirazione per una cantina minimal di medie dimensioni con rastrelliere portabottiglie e pavimento beige
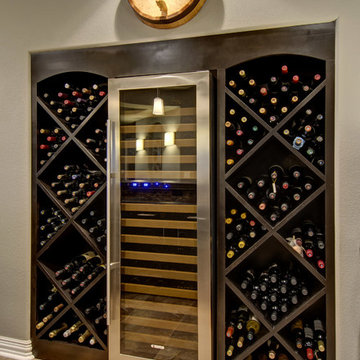
Custom wine rack and wine cooler. ©Finished Basement Company
Foto di una cantina classica di medie dimensioni con moquette e pavimento beige
Foto di una cantina classica di medie dimensioni con moquette e pavimento beige
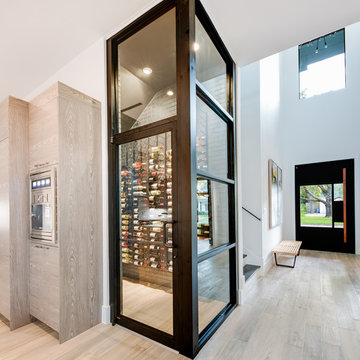
Ispirazione per una cantina contemporanea di medie dimensioni con parquet chiaro, rastrelliere portabottiglie e pavimento beige
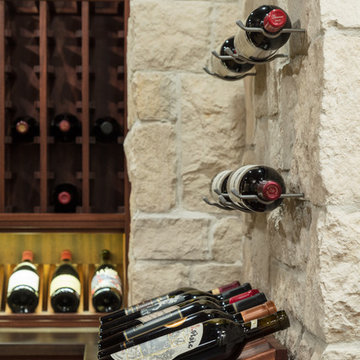
An instant classic…a custom radius ‘Old World’ door welcomes the owners and guests to this one of a kind French Limestone wine cellar. LED accent lighting showcases the wine bottles flanking the center niche, creating a look and feel that has become a signature of Charles River Wine Cellars. Collaboration with the clients’ interior designer on the lighting fixtures, decorative mosaic, and a custom travertine and polished marble floor ensured this wine cellar would be the envy of any wine collector.
Photography by Kyle J Caldwell
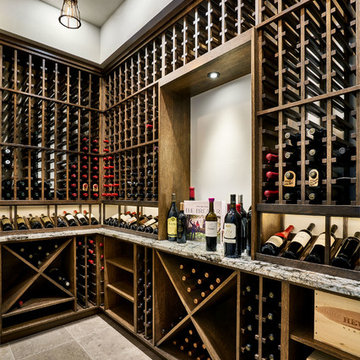
Idee per una cantina country di medie dimensioni con pavimento in travertino, rastrelliere portabottiglie e pavimento beige
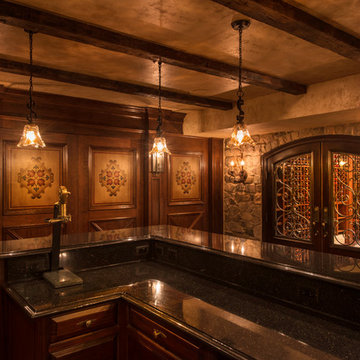
Mary Parker Architectural Photography
Foto di una cantina chic di medie dimensioni con rastrelliere portabottiglie, pavimento in pietra calcarea e pavimento beige
Foto di una cantina chic di medie dimensioni con rastrelliere portabottiglie, pavimento in pietra calcarea e pavimento beige
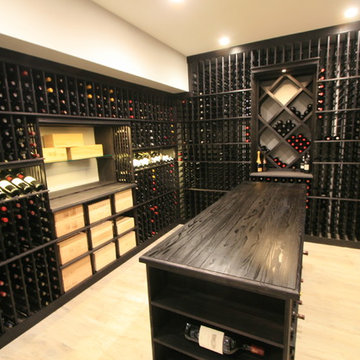
Esempio di una cantina minimalista di medie dimensioni con rastrelliere portabottiglie, parquet chiaro e pavimento beige
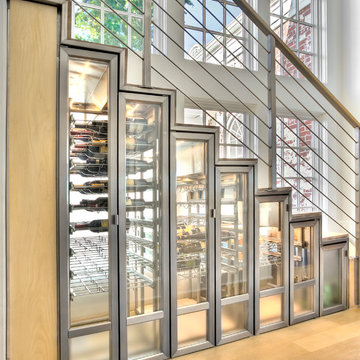
David Lindsay, Advanced Photographix
Idee per una cantina stile marino di medie dimensioni con parquet chiaro, rastrelliere portabottiglie e pavimento beige
Idee per una cantina stile marino di medie dimensioni con parquet chiaro, rastrelliere portabottiglie e pavimento beige
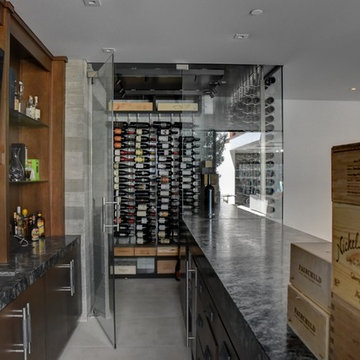
This gorgeous contemporary glass front custom wine cellar in Corona Del Mar, Newport Beach, California is an eye catcher. The sleek, glass ultra modern wine room was a unique and exciting project for our team here at Vintage Cellars. The stone bar extends into the wine cellar itself, but due to mechanical, cooling, and condensation concerns, our expert custom wine cellar team knew that extra measures needed to be taken to ensure the end quality remained top notch.
The bar itself was divided into two sections, one cut section outside to make up the main seating area and the other inside the glass wine room. The stone bar, which is porous, takes up a good portion of the front facing glass panel. Had the bar simply extended into the wine cellar and been sealed off at the joints, the stone would have eventually transferred in enough heat and moisture to cause condensation. Proper wine cellar design and planning enabled this wine cellar to not only look fantastic, but function perfectly as well.
One interesting unique feature in this Corona Del Mar, Newport Beach, Orange County, California glass and metal wine cellar is an extension of floor to ceiling frames mounted to the backside of the stone bar. This feature was made to seamlessly show consistency in floor to ceiling vintageview frames throughout.
Corona Del Mar, Newport Beach, Laguna Beach, Huntington Beach, Newport Coast, Ladera Ranch, Coto De Caza, Laguna Hills, San Clemente, Dana Point, Seal Beach, Laguna Niguel still remain the areas in Orange County that we build wine cellars most often.
Contemporary wine cellars such as this are becoming more and more popular in modern design trends. Interior Design, Architecture, and Construction all play a part in ensuring that the client’s vision comes to reality. This project was no different. Working closely with David Close Homes, Vintage Cellars was able to meet with the client and team involved, determine the ultimate wine cellar wine room wine closet goals, and see them to the finish.
Upon walking into this glass and metal modern contemporary wine cellar, you become quickly surrounded with triple deep bottles from many of the world’s best wineries. On the left below the countertop is a black stained poplar wine racking system for single 750ml bottles. Above lies room for display case storage, room for large format bottles, and label forward vintageview design racking to the ceiling. On the middle wall of this wine room is room for case storage below, similarly with triple deep vintageview floor to ceiling frames dying into more case storage above. On the right side of this wall lies a vertical space for single large format case storage.
Ultra Modern wine cellars such as this are all the rage in contemporary homes in San Diego, Orange County, and Los Angeles. This glass enclosed wine cellar with a sleek modern contemporary racking system is truly a showpiece in this home in Corona Del Mar, Newport Beach, California. Wine Racking, Wine Cellar Cooling, Wine Cellar design, Wine Cellar Build out and Wine Cellar Installation is what Vintage Cellars does best. Timeless Luxury.
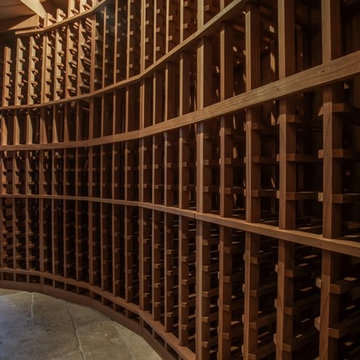
Immagine di una cantina classica di medie dimensioni con pavimento in travertino, rastrelliere portabottiglie e pavimento beige
769 Foto di cantine di medie dimensioni con pavimento beige
1