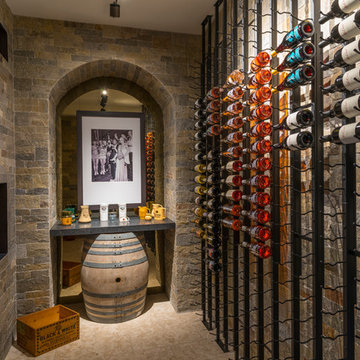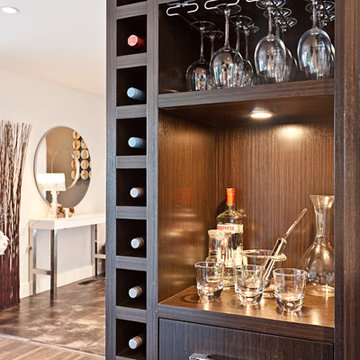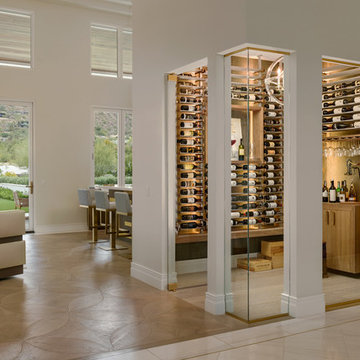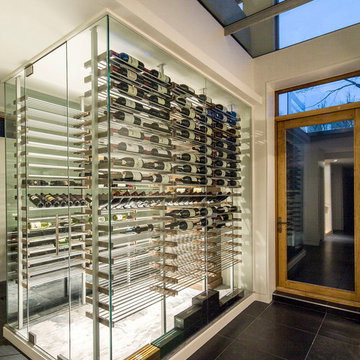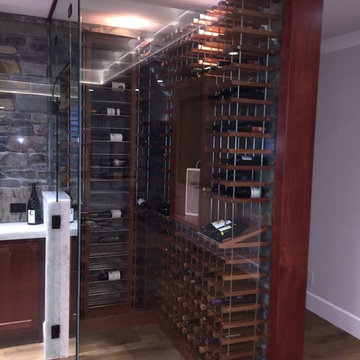1.922 Foto di cantine contemporanee con rastrelliere portabottiglie
Filtra anche per:
Budget
Ordina per:Popolari oggi
161 - 180 di 1.922 foto
1 di 3
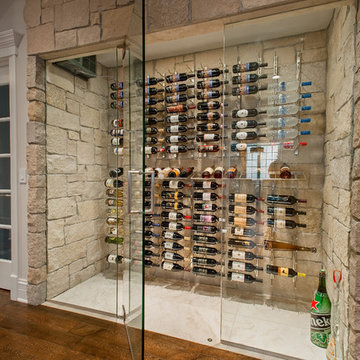
Foto di una cantina minimal di medie dimensioni con pavimento in pietra calcarea e rastrelliere portabottiglie
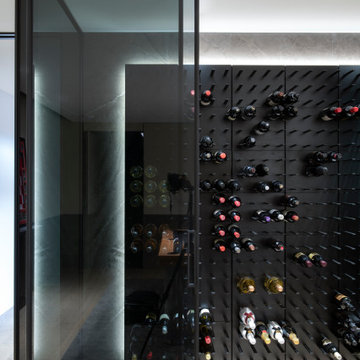
Walk in wine rack, wine storage with concealed LED lighting.
Foto di una cantina contemporanea di medie dimensioni con pavimento in legno massello medio e rastrelliere portabottiglie
Foto di una cantina contemporanea di medie dimensioni con pavimento in legno massello medio e rastrelliere portabottiglie
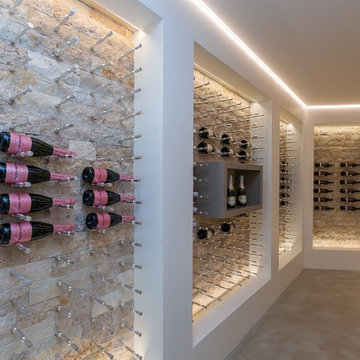
Esempio di una cantina minimal con rastrelliere portabottiglie e pavimento beige
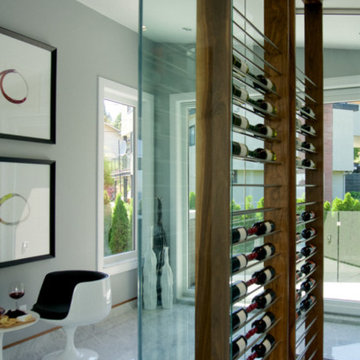
This custom designed glass and wood wine cellar was built by Timeless Wine Cellars to showcase this client's wine collection in open space designed with free standing glass walls. The racks were beautifully made with solid walnut with clear lacquer and stainless steels for a sophisticated touch!
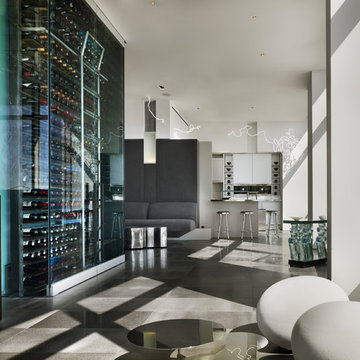
The Clients contacted Cecil Baker + Partners to reconfigure and remodel the top floor of a prominent Philadelphia high-rise into an urban pied-a-terre. The forty-five story apartment building, overlooking Washington Square Park and its surrounding neighborhoods, provided a modern shell for this truly contemporary renovation. Originally configured as three penthouse units, the 8,700 sf interior, as well as 2,500 square feet of terrace space, was to become a single residence with sweeping views of the city in all directions.
The Client’s mission was to create a city home for collecting and displaying contemporary glass crafts. Their stated desire was to cast an urban home that was, in itself, a gallery. While they enjoy a very vital family life, this home was targeted to their urban activities - entertainment being a central element.
The living areas are designed to be open and to flow into each other, with pockets of secondary functions. At large social events, guests feel free to access all areas of the penthouse, including the master bedroom suite. A main gallery was created in order to house unique, travelling art shows.
Stemming from their desire to entertain, the penthouse was built around the need for elaborate food preparation. Cooking would be visible from several entertainment areas with a “show” kitchen, provided for their renowned chef. Secondary preparation and cleaning facilities were tucked away.
The architects crafted a distinctive residence that is framed around the gallery experience, while also incorporating softer residential moments. Cecil Baker + Partners embraced every element of the new penthouse design beyond those normally associated with an architect’s sphere, from all material selections, furniture selections, furniture design, and art placement.
Barry Halkin and Todd Mason Photography
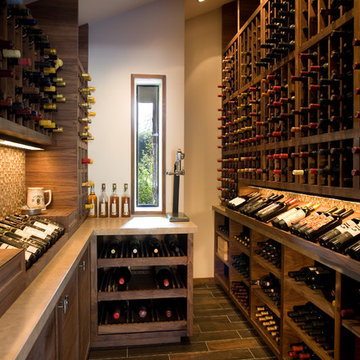
classic + modern style | large estate property
ocean & mountain view home above the pacific coast.
Ispirazione per una cantina design con rastrelliere portabottiglie e pavimento marrone
Ispirazione per una cantina design con rastrelliere portabottiglie e pavimento marrone
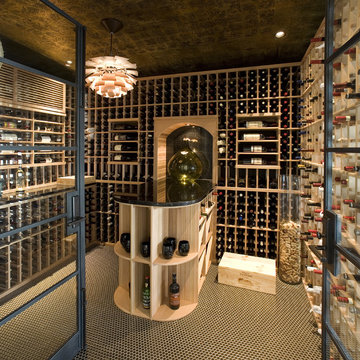
Custom Wine Cellar can be seen from the Living Room and Entry........Clients collection of corks fills the floor vase.
Ispirazione per una cantina contemporanea con rastrelliere portabottiglie e pavimento multicolore
Ispirazione per una cantina contemporanea con rastrelliere portabottiglie e pavimento multicolore
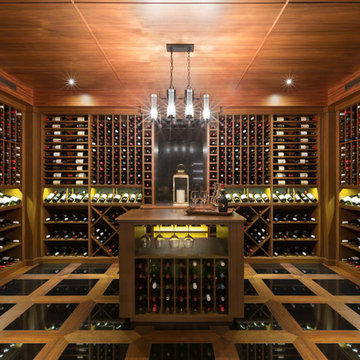
Immagine di una grande cantina contemporanea con rastrelliere portabottiglie, pavimento in gres porcellanato e pavimento nero
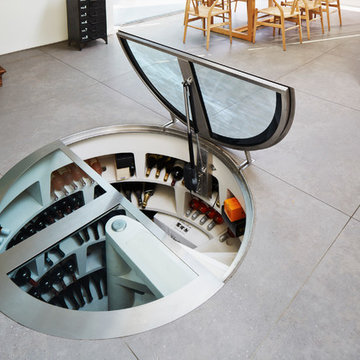
Alex Griffiths
Ispirazione per una piccola cantina design con rastrelliere portabottiglie
Ispirazione per una piccola cantina design con rastrelliere portabottiglie
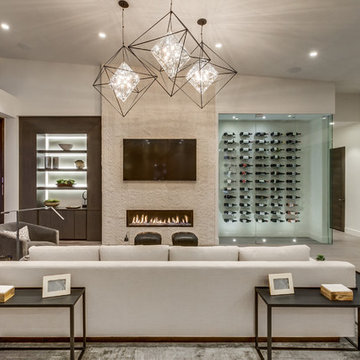
Using Vino Pins, the label-forward wine racking peg system, this smart wine cellar design showcases wines in a contemporary fashion that matches the home's decor.
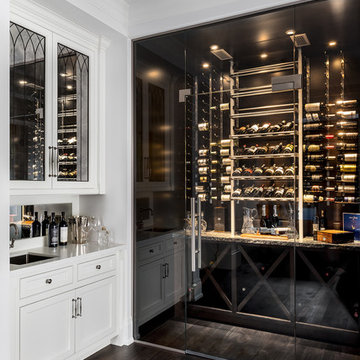
Photo Credit- Jackson Photography
Foto di una cantina minimal di medie dimensioni con parquet scuro, rastrelliere portabottiglie e pavimento marrone
Foto di una cantina minimal di medie dimensioni con parquet scuro, rastrelliere portabottiglie e pavimento marrone
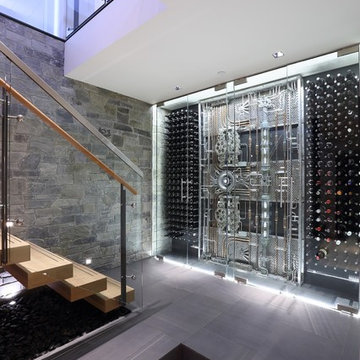
Overlooking Semiamhoo Bay, Galadriel is a refined, modern home with the warmth and strength inherently found in West Coast architecture. Textures of natural stone, Douglas fir, glass and steel unify the interior with its geographical setting - surrounded by evergreens and unrestricted views of the ocean. The entrance to the home is accessed by a crossing above a reflecting pool, in which sits a stunning and solitary bonsai which is illuminated from above through an oculus in the roof’s overhang. Expansive outdoor spaces featuring fire features and seating areas are connected by a curved metal staircase set over a blackened steel reflecting pool, adding a graphic element to the rear of the home. Clerestory glazing in an elevated roof area offers an opening into the tree canopy towards the front of the property and allows light to permeate the interior of the home, while full height windows throughout maximize the impressive views. Living spaces throughout provide ample room for entertaining and comfort. Creativity is shown in the many colourful and whimsical accents. The master bedroom features two ensuite baths - a unique request that makes good sense for the owners. Spaces for work, writing and art were given priority reflecting the values and livelihood of our clients. Projecting from a stone clad wall, cantilevered white oak stair treads lead to an extraordinary wine display that incorporates a sculptural component taken as a memento from our client’s work as a producer in the film industry, adding a strong personal dimension.
This home reflects a successful collaboration between Peter Hildebrand and Stefan Walsh of Iredale Group Architecture and KBC Developments.
Photography by Ema Peter | www.emapeter.com
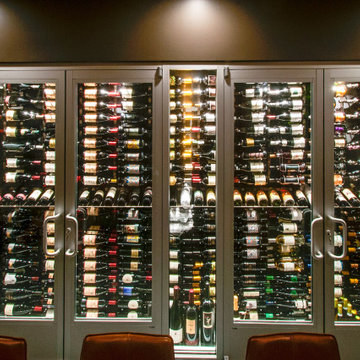
After our initial consultation with this Nashville client, we provided several pages of 2-d and 3-d wine cellar cad drawings. They then choose from the samples we provided, a brushed alluminum metal store front with matching metal wall mounted wine racks. There are several hundred bottles of 700 millimeter wine bottles on triple deep wine racks. There is also 150 bottles of magnum bottles on two deep wine racks. A wine bottle display row is featured about half way up. This fully refrigerated wine cellar is 14 feet long x 30 inches deep x 84 inches high. We installed a smart thermostat that the customer can read remotely via their smart phone.
Give us a call today @ 615-586-2142 we would love to talk to you about your wine cellar project!
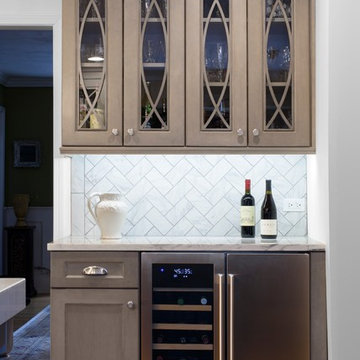
This space displays the ideal wine storage area. The overhead cabinets give storage for wine glasses and other glassware, while there is still counterspace below to allow for functionality. The stainless steel wine is updated and technological, serving its function while displaying the wine in a visually appealing way. The white tile along with the white walls create a sleek and elegant style in the room.
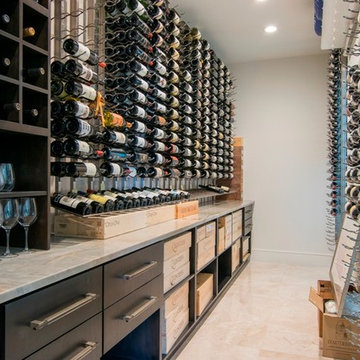
Foto di una grande cantina contemporanea con pavimento in marmo, rastrelliere portabottiglie e pavimento beige
1.922 Foto di cantine contemporanee con rastrelliere portabottiglie
9
