259 Foto di cantine con portabottiglie a scomparti romboidali
Filtra anche per:
Budget
Ordina per:Popolari oggi
161 - 180 di 259 foto
1 di 3
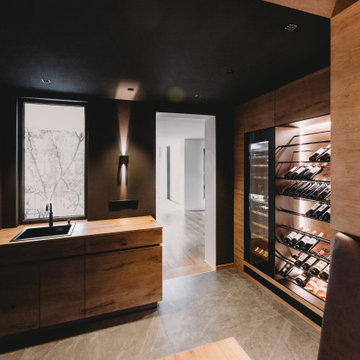
Kleiner, aber feiner Raum, um gemütliche Stunden mit den Freunden zu verleben - und das in besonderem Ambiente. Bewusst haben wir uns für ein dunkles Anthrazit als Hauptfarbe für Boden, Wände und Decke entschieden. In Kontrast mit dem warmen Farbton der Eiche entsteht eine wunderbare Wohlfühlatmosphäre.
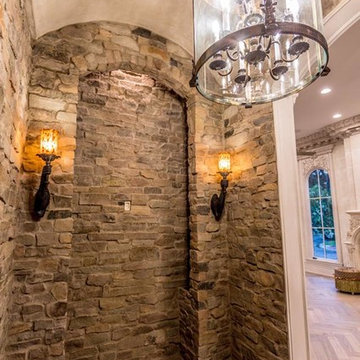
John Jackson, Out Da Bayou
Ispirazione per una piccola cantina chic con pavimento in ardesia, portabottiglie a scomparti romboidali e pavimento grigio
Ispirazione per una piccola cantina chic con pavimento in ardesia, portabottiglie a scomparti romboidali e pavimento grigio
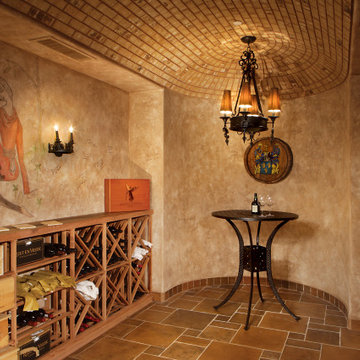
Subterranean Wine Room & Dining Room w/ Storage
Idee per un'ampia cantina mediterranea con portabottiglie a scomparti romboidali e pavimento multicolore
Idee per un'ampia cantina mediterranea con portabottiglie a scomparti romboidali e pavimento multicolore
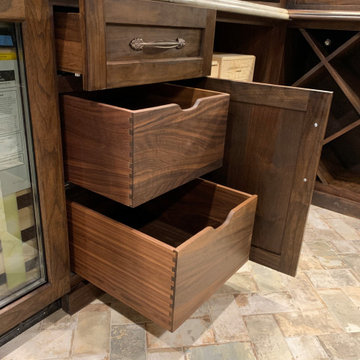
Our client purchased this home and realized he was never going to use the formal dining room, and one thing that I highly believe in is we should use our homes the way we want to live in them… Thus his dream of a wine room was soon underway.
We spent many months planning, designing, revising the designs, to make sure this investment was going to be exactly what he wanted.
The results truly tell the story. No detail was left unfinished: from the hand stained walnut cabinets, to the precise countertop ogee edging seamlessly flowing into the walnut cabinet edging. Custom trim at the HVAC ceiling vents as well as the wine cooler vent at the toe kick. Dimmable lighting all around, speakers system, optic clear glass doors with custom family name etching.
This is truly a meeting place, entertaining paradise, and remarkable home wine cellar.
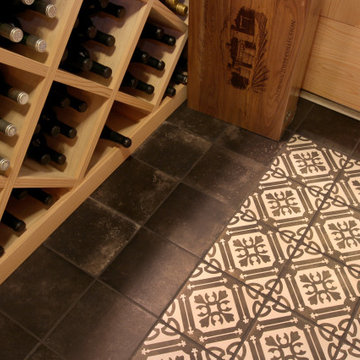
Like many projects, this one started with a simple wish from a client: turn an unused butler’s pantry between the dining room and kitchen into a fully functioning, climate-controlled wine room for his extensive collection of valuable vintages. But like many projects, the wine room is connected to the dining room which is connected to the sitting room which is connected to the entry. When you touch one room, it only makes sense to reinvigorate them all. We overhauled the entire ground floor of this lovely home.
For the wine room, I worked with Vintage Cellars in Southern California to create custom wine storage embedded with LED lighting to spotlight very special bottles. The walls are in a burgundy tone and the floors are porcelain tiles that look as if they came from an old wine cave in Tuscany. A bubble light chandelier alludes to sparkling varietals.
But as mentioned, the rest of the house came along for the ride. Since we were adding a climate-controlled wine room, the brief was to turn the rest of the house into a space that would rival any hot-spot winery in Napa.
After choosing new flooring and a new hue for the walls, the entry became a destination in itself with a huge concave metal mirror and custom bench. We knocked out a half wall that awkwardly separated the sitting room from the dining room so that after-dinner drinks could flow to the fireplace surrounded by stainless steel pebbles; and we outfitted the dining room with a new chandelier. We chose all new furniture for all spaces.
The kitchen received the least amount of work but ended up being completely transformed anyhow. At first our plan was to tear everything out, but we soon realized that the cabinetry was in good shape and only needed the dated honey pine color painted over with a cream white. We also played with the idea of changing the counter tops, but once the cabinetry changed color, the granite stood out beautifully. The final change was the removal of a pot rack over the island in favor of design-forward iron pendants.
Photo by: Genia Barnes
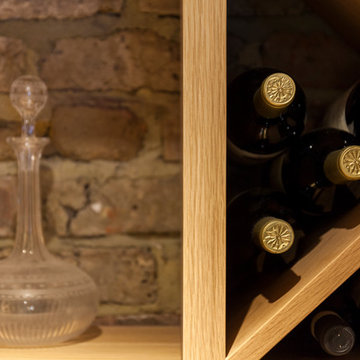
Another Victorian terrace house between the commons, SW11, Green Sheen was commissioned to carry out a rear extension and refurbishment works. A highlight of the house is the extensive Wine Room made by CAST by the London Joinery co.
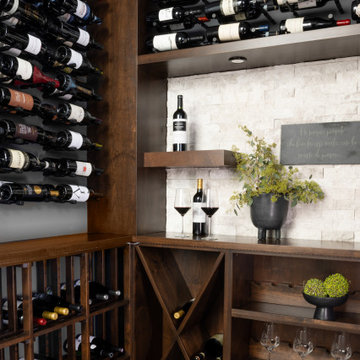
The custom wine cellar was made using non-aromatic western red cedar with hidden LED lighting and a decanting shelf with puck lights. The floating shelves were installed on the natural stone tile wall for additional bottle display. The slate sign was made for the homeowners after a trip to Italy. The sign reads "HO SEMPRE PENSATO CHE BERE FACESSE MALE, COSì HO SMESSO DI PENSARE…." or "I always thought drinking was bad, so I stopped thinking…."
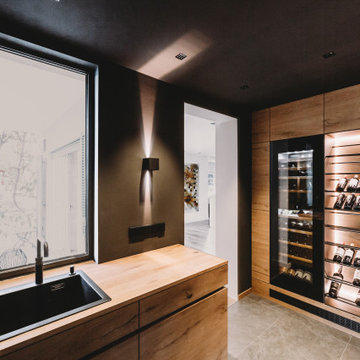
Kleiner, aber feiner Raum, um gemütliche Stunden mit den Freunden zu verleben - und das in besonderem Ambiente. Bewusst haben wir uns für ein dunkles Anthrazit als Hauptfarbe für Boden, Wände und Decke entschieden. In Kontrast mit dem warmen Farbton der Eiche entsteht eine wunderbare Wohlfühlatmosphäre.
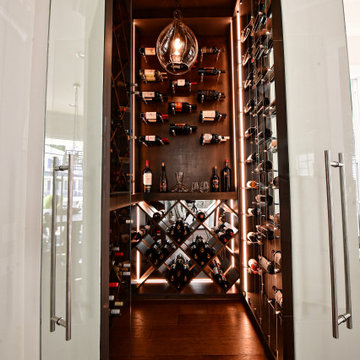
Custom Wine Lounge with views from living and dining areas. Storage for 500+ bottles.
Esempio di una piccola cantina chic con parquet scuro, portabottiglie a scomparti romboidali e pavimento marrone
Esempio di una piccola cantina chic con parquet scuro, portabottiglie a scomparti romboidali e pavimento marrone
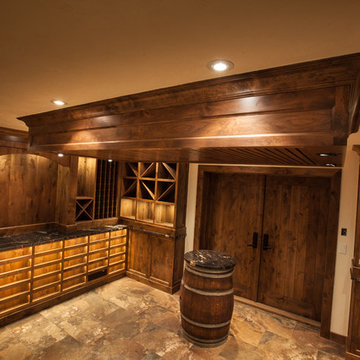
Featuring repurposed Oak barrel and a custom made ceiling drop. This wine cellar holds about 1200 bottles.
Ispirazione per un'ampia cantina design con pavimento con piastrelle in ceramica e portabottiglie a scomparti romboidali
Ispirazione per un'ampia cantina design con pavimento con piastrelle in ceramica e portabottiglie a scomparti romboidali
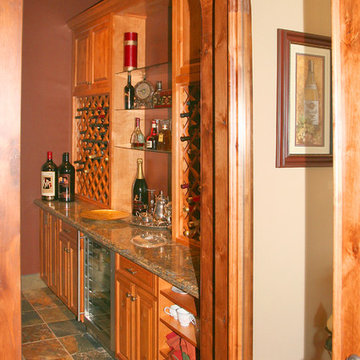
Ispirazione per una grande cantina tradizionale con portabottiglie a scomparti romboidali
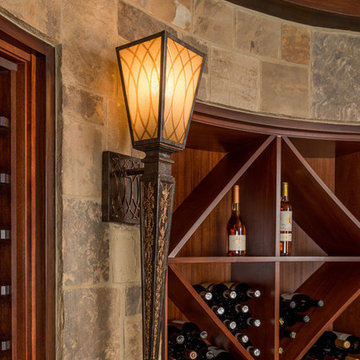
Rick Lee
Immagine di una grande cantina classica con portabottiglie a scomparti romboidali
Immagine di una grande cantina classica con portabottiglie a scomparti romboidali
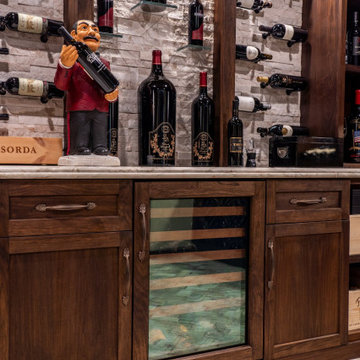
Our client purchased this home and realized he was never going to use the formal dining room, and one thing that I highly believe in is we should use our homes the way we want to live in them… Thus his dream of a wine room was soon underway.
We spent many months planning, designing, revising the designs, to make sure this investment was going to be exactly what he wanted.
The results truly tell the story. No detail was left unfinished: from the hand stained walnut cabinets, to the precise countertop ogee edging seamlessly flowing into the walnut cabinet edging. Custom trim at the HVAC ceiling vents as well as the wine cooler vent at the toe kick. Dimmable lighting all around, speakers system, optic clear glass doors with custom family name etching.
This is truly a meeting place, entertaining paradise, and remarkable home wine cellar.
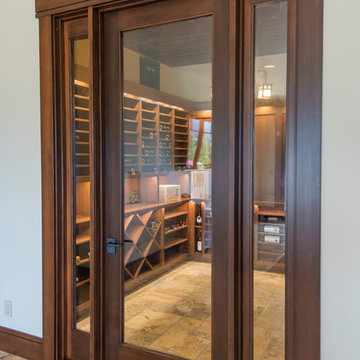
Stunning mountain side home overlooking McCall and Payette Lake. This home is 5000 SF on three levels with spacious outdoor living to take in the views. A hybrid timber frame home with hammer post trusses and copper clad windows. Super clients, a stellar lot, along with HOA and civil challenges all come together in the end to create some wonderful spaces.
Joshua Roper Photography
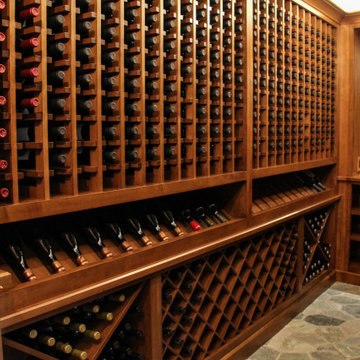
Custom built, climate controlled, wine cellar. Custom maple (stained and glazed) cabinetry. Slate flooring tile. Buechel Fond Du Lac stone ceiling. Custom hard maple wine cellar door with custom iron door insert. Custom built, climate controlled, humidor cabinet by Vigilant, Inc.
Design by Lorraine Bruce of Lorraine Bruce Design; Architectural Design by Helman Sechrist Architecture; General Contracting by Martin Bros. Contracting, Inc.; Photos by Marie Kinney.
Images are the property of Martin Bros. Contracting, Inc. and may not be used without written permission.
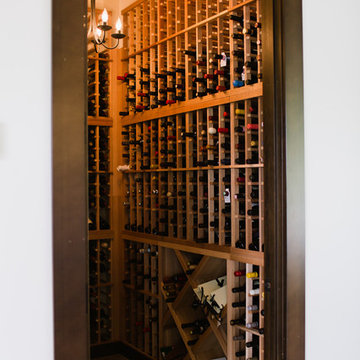
Just steps off the kitchen and dining room is this fully stocked wine cellar. Climate controlled along with beautiful this space is useful..
Esempio di un'ampia cantina rustica con pavimento in travertino e portabottiglie a scomparti romboidali
Esempio di un'ampia cantina rustica con pavimento in travertino e portabottiglie a scomparti romboidali
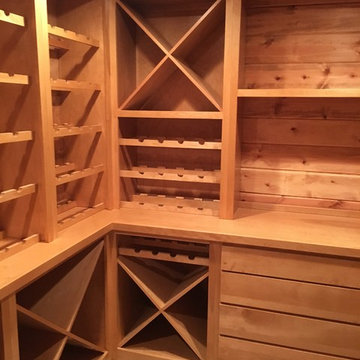
Foto di una cantina chic di medie dimensioni con pavimento in gres porcellanato e portabottiglie a scomparti romboidali
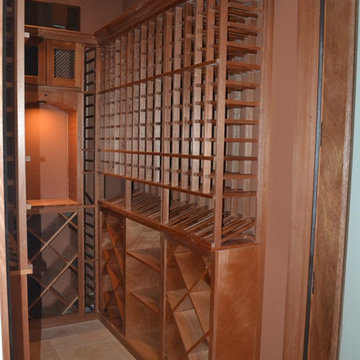
Wine cellar room addition
Foto di una cantina rustica di medie dimensioni con pavimento con piastrelle in ceramica e portabottiglie a scomparti romboidali
Foto di una cantina rustica di medie dimensioni con pavimento con piastrelle in ceramica e portabottiglie a scomparti romboidali
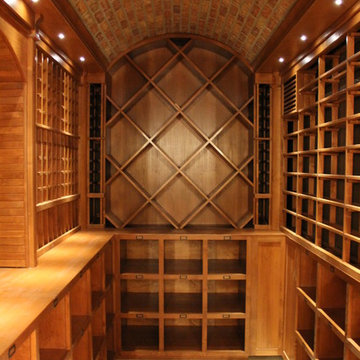
Brian Worker
Esempio di un'ampia cantina classica con portabottiglie a scomparti romboidali
Esempio di un'ampia cantina classica con portabottiglie a scomparti romboidali
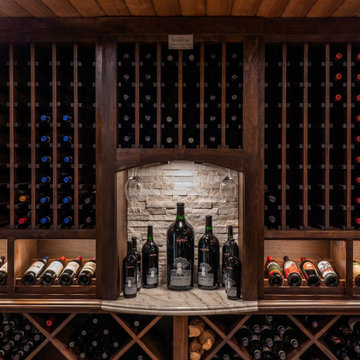
Our client purchased this home and realized he was never going to use the formal dining room, and one thing that I highly believe in is we should use our homes the way we want to live in them… Thus his dream of a wine room was soon underway.
We spent many months planning, designing, revising the designs, to make sure this investment was going to be exactly what he wanted.
The results truly tell the story. No detail was left unfinished: from the hand stained walnut cabinets, to the precise countertop ogee edging seamlessly flowing into the walnut cabinet edging. Custom trim at the HVAC ceiling vents as well as the wine cooler vent at the toe kick. Dimmable lighting all around, speakers system, optic clear glass doors with custom family name etching.
This is truly a meeting place, entertaining paradise, and remarkable home wine cellar.
259 Foto di cantine con portabottiglie a scomparti romboidali
9