307 Foto di cantine con pavimento turchese e pavimento bianco
Filtra anche per:
Budget
Ordina per:Popolari oggi
161 - 180 di 307 foto
1 di 3

Gli architetti testano in prima persona la struttura in acciaio del soppalco e del parapetto che incorpora la luce led che illumina il piano inferiore.
Il collaudo è riuscito!!
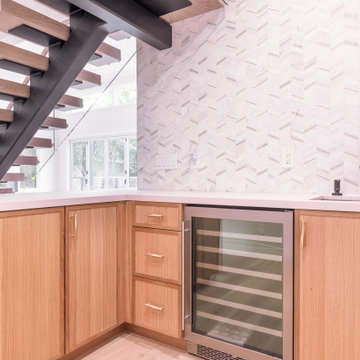
Modern chic living room with white oak hardwood floors, shiplap accent wall, white & gray paint, white oak cabinets, indoor-outdoor style doors, tiled fireplace, modern white oak glass railing, black glass entry door with gold hardware, wood stairs treads, and high-end select designers' furnishings.
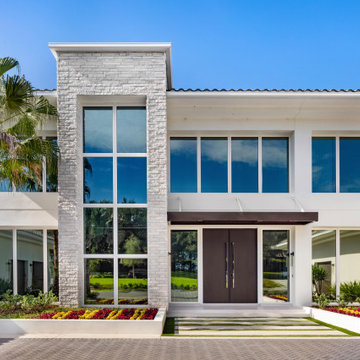
This 9,000 sqft modern masterpiece has nearly every amenity a homeowner could desire. Architectural Plastics was contracted to design and build an acrylic wine cellar In keeping with its modern aesthetic and grand appearance.
The designers at Architectural Plastics created a "column of light" in the center of the wine cellar made from LED light panels. Clear acrylic wine racks were then placed around the column to complete the space.
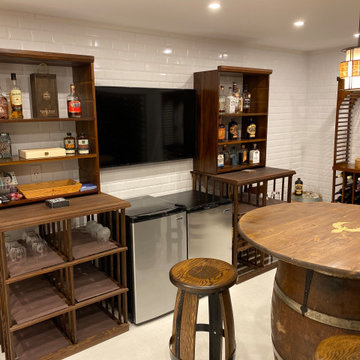
Featuring a combination of N'Finity and Sonoma case racking, this custom wine cellar is maintained at a comfortable 57 degrees to preserve the integrity of the bottles for aging. Photos courtesy of Camille and Frank Gramieri.
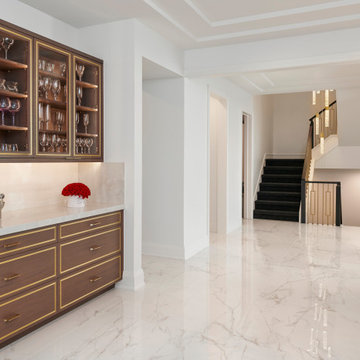
Esempio di un'ampia cantina classica con pavimento in gres porcellanato, rastrelliere portabottiglie e pavimento bianco
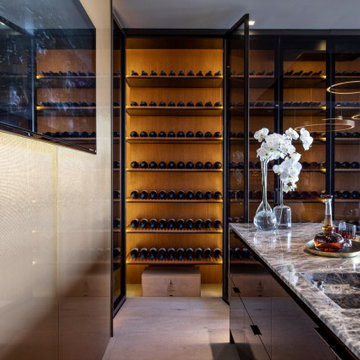
Summitridge Drive Beverly Hills modern home luxury wine room with glass walled racks and marble wet bar
Immagine di una grande cantina minimal con rastrelliere portabottiglie e pavimento bianco
Immagine di una grande cantina minimal con rastrelliere portabottiglie e pavimento bianco
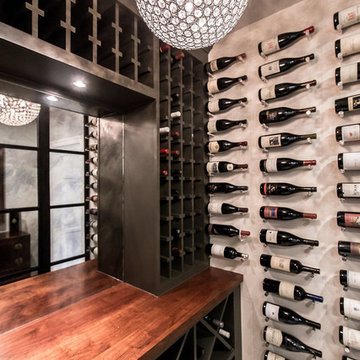
Builder: Oliver Custom Homes
Architect: Witt Architecture Office
Photographer: Casey Chapman Ross
Ispirazione per una grande cantina tradizionale con rastrelliere portabottiglie, pavimento in marmo e pavimento bianco
Ispirazione per una grande cantina tradizionale con rastrelliere portabottiglie, pavimento in marmo e pavimento bianco
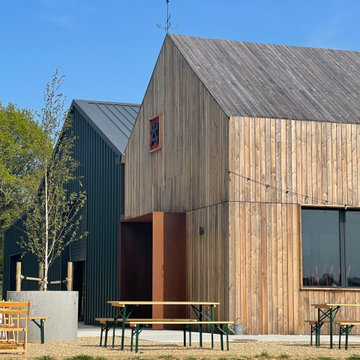
Set on an 140 acre organic mixed farm in the Sussex Weald, with a history of hop growing. The brief was to design a larger space for the production of the beer, the coldstore, production space and the community space to drink it, the Taproom. ABQ Studio designed a cluster of farm buildings to site well into the rolling landscape.
In August 2020 planning permission was granted and worked was started on site in September. The project was completed March 2022.

The most complex acrylic wine cellar ever made. This cellar is comprised of acrylic wine racks, storage units, drawers and even wine rack bridges over head. Every component was designed and custom built by Architectural Plastics, Inc. in collaboration with Butler Armsden Architects.
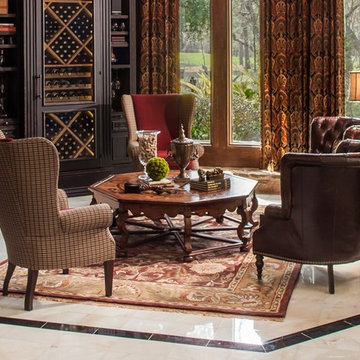
Wine rooms are not just for the avid collector, they are for those that want to entertain friends or show off the homeowners creative flair.
Brad Carr Photography
We only design homes that brilliantly reflect the unadorned beauty of everyday living.
For more information about this project please contact Allen Griffin, President of Viewpoint Designs, at 281-501-0724 or email him at aviewpointdesigns@gmail.com
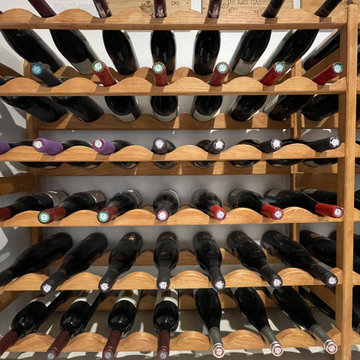
Cave à vin minimaliste en pin sylvestre.
Composé de plusieurs modules de rangements au style épurés, cette cave à vin à été conçue sur mesure pour permettre d'entreposer 228 bouteilles.
Les éléments ondulés ont été pensé pour permettre un maintient optimal des différents formats de bouteilles avec une inclinaison moyenne de 6° vers l'arrière.

Tutti i muri sono occupati da mensole per l'archiviazione delle pratiche dell'ufficio della committenza, al centro un tavolo non ha sostegni a terra ma è sospeso al soppalco tramite dei tiranti in acciaio.
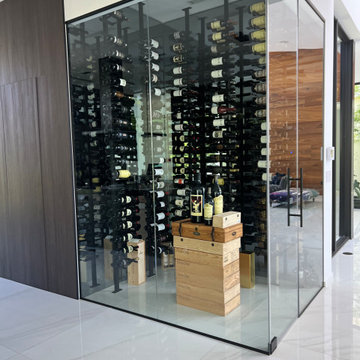
Esempio di una grande cantina minimalista con pavimento in marmo, rastrelliere portabottiglie e pavimento bianco
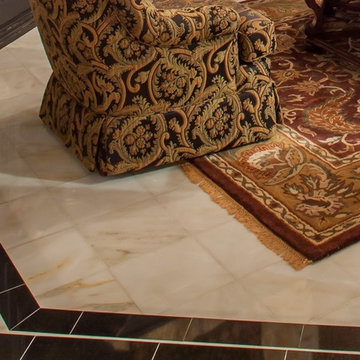
This floor is white marble with accents of black marble on the edge of the steps down into the sunken wine room.
Brad Carr Photography
We only design homes that brilliantly reflect the unadorned beauty of everyday living.
For more information about this project please contact Allen Griffin, President of Viewpoint Designs, at 281-501-0724 or email him at aviewpointdesigns@gmail.com
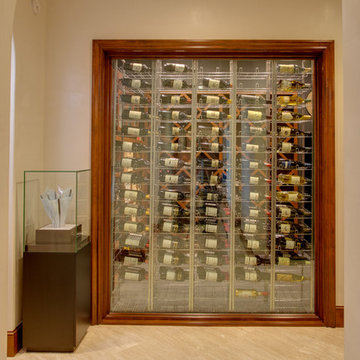
Four Walls Photography
Foto di una cantina tradizionale di medie dimensioni con pavimento in marmo, rastrelliere portabottiglie e pavimento bianco
Foto di una cantina tradizionale di medie dimensioni con pavimento in marmo, rastrelliere portabottiglie e pavimento bianco
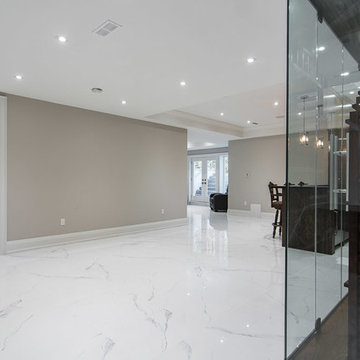
Foto di una grande cantina design con pavimento in marmo, rastrelliere portabottiglie e pavimento bianco
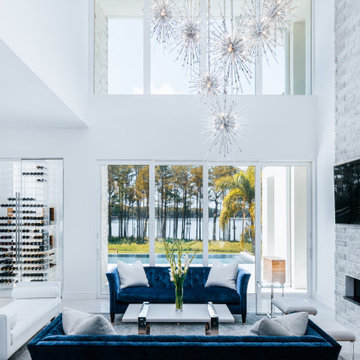
This 9,000 sqft modern masterpiece has nearly every amenity a homeowner could desire. Architectural Plastics was contracted to design and build an acrylic wine cellar In keeping with its modern aesthetic and grand appearance.
The designers at Architectural Plastics created a "column of light" in the center of the wine cellar made from LED light panels. Clear acrylic wine racks were then placed around the column to complete the space.
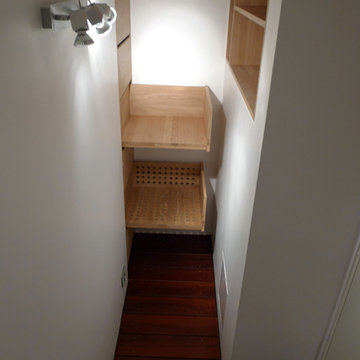
SAS pour stockage des bocaux et des légumes donnant accès à une cave dédiée à la conservation et la dégustation du vin.
Esempio di una piccola cantina chic con pavimento in legno massello medio, portabottiglie a vista e pavimento bianco
Esempio di una piccola cantina chic con pavimento in legno massello medio, portabottiglie a vista e pavimento bianco
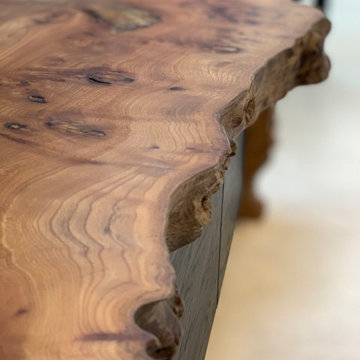
Beautifully bespoke wine room by Janey Butler Interiors featuring black custom made joinery with antique mirror, rare wood waney edge shelf detailing, leather and metal bar stools, bronze pendant lighting and arched crittalll style interior doors.
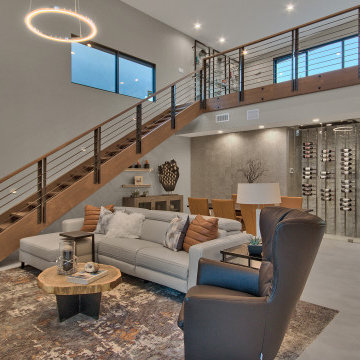
Kitchen Island/ Wine Cellar / Great Room / Open Tread Stairs
Esempio di una cantina di medie dimensioni con pavimento in gres porcellanato, rastrelliere portabottiglie e pavimento bianco
Esempio di una cantina di medie dimensioni con pavimento in gres porcellanato, rastrelliere portabottiglie e pavimento bianco
307 Foto di cantine con pavimento turchese e pavimento bianco
9