307 Foto di cantine con pavimento turchese e pavimento bianco
Filtra anche per:
Budget
Ordina per:Popolari oggi
181 - 200 di 307 foto
1 di 3
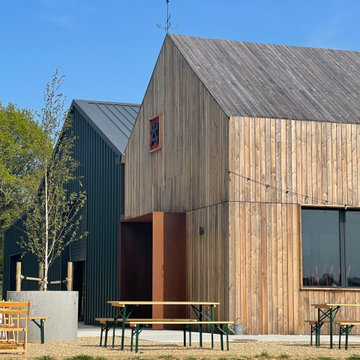
Set on an 140 acre organic mixed farm in the Sussex Weald, with a history of hop growing. The brief was to design a larger space for the production of the beer, the coldstore, production space and the community space to drink it, the Taproom. ABQ Studio designed a cluster of farm buildings to site well into the rolling landscape.
In August 2020 planning permission was granted and worked was started on site in September. The project was completed March 2022.

The most complex acrylic wine cellar ever made. This cellar is comprised of acrylic wine racks, storage units, drawers and even wine rack bridges over head. Every component was designed and custom built by Architectural Plastics, Inc. in collaboration with Butler Armsden Architects.
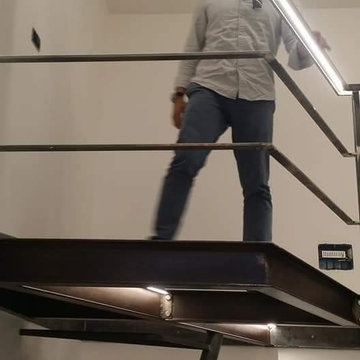
L'architetto testa in prima persona la struttura in acciaio del soppalco e del parapetto che incorpora la luce led che illumina il piano inferiore.
Il collaudo è riuscito!!
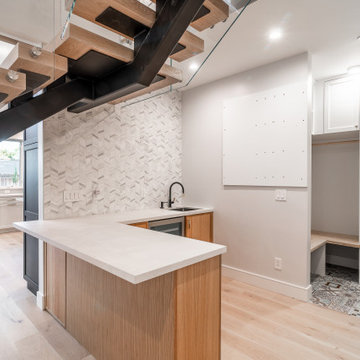
Modern chic living room with white oak hardwood floors, shiplap accent wall, white & gray paint, white oak cabinets, indoor-outdoor style doors, tiled fireplace, modern white oak glass railing, black glass entry door with gold hardware, wood stairs treads, and high-end select designers' furnishings.
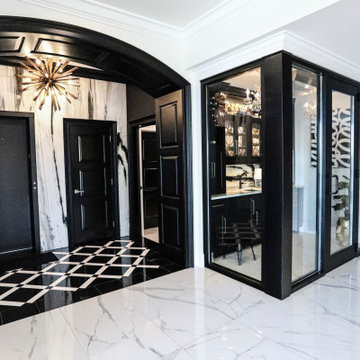
The glass-enclosed wine cellar exudes luxury with custom cabinetry designed for storing glassware, serving trays, wine, and accessories in a seamless display. The Dacor Wine Station takes center stage, offering a sophisticated dispensing experience. Opulent finishes, from gleaming hardware to refined materials, elevate its aesthetic. The Bacchus cellar system ensures precise control of temperature and humidity, safeguarding the wine collection. A convenient bar sink amplifies functionality and service. Additionally, a sleek beverage refrigerator has been integrated, providing the perfect storage for various beverages, and ensuring they're kept at ideal temperatures. Positioned near the kitchen, this curated space seamlessly integrates into daily life, allowing easy access to the perfect pour while enhancing the elegance and efficiency of the home.
General Contracting by Martin Bros. Contracting, Inc.; Images by Marie Martin Kinney
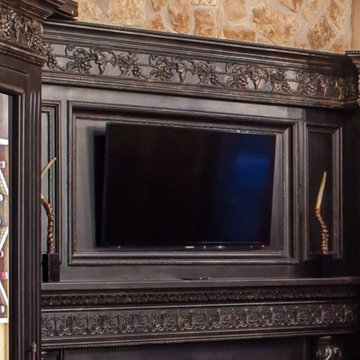
A television is placed above the fireplace so that the homeowners can open a bottle wine at the end of the day and relax while catching up on world news.
Brad Carr Photography
We only design homes that brilliantly reflect the unadorned beauty of everyday living.
For more information about this project please contact Allen Griffin, President of Viewpoint Designs, at 281-501-0724 or email him at aviewpointdesigns@gmail.com
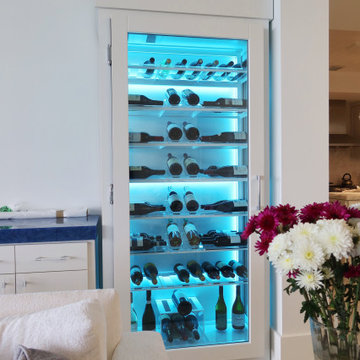
The client needed a compact modern wine cabinet with a sleek design. This accommodates up to 75 bottles.
Conditioned wine cabinets are an affordable way to display and store your wine properly.
They can be placed against a wall like a piece of furniture or can be placed in a niche or closet and trimmed out to look like a built-in unit. Designing your dream wine cabinet is just a click away with our new online build feature.
Shipped direct.
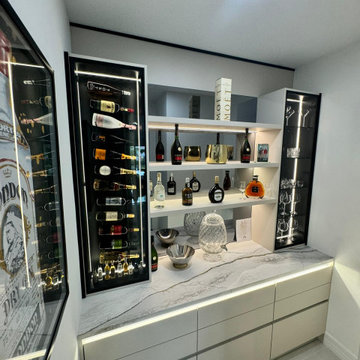
Custom design bar with glass cabinets and LED lights.
Esempio di una cantina moderna di medie dimensioni con pavimento in gres porcellanato, portabottiglie a vista e pavimento bianco
Esempio di una cantina moderna di medie dimensioni con pavimento in gres porcellanato, portabottiglie a vista e pavimento bianco
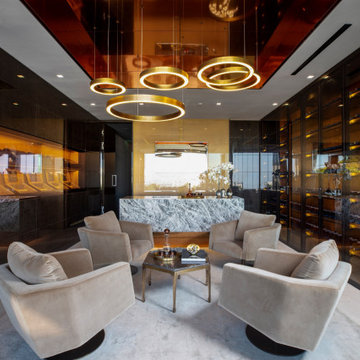
Summitridge Drive Beverly Hills modern home luxury cigar lounge with humidor, and wine cave with glass walled storage
Esempio di una grande cantina minimal con portabottiglie a vista e pavimento bianco
Esempio di una grande cantina minimal con portabottiglie a vista e pavimento bianco
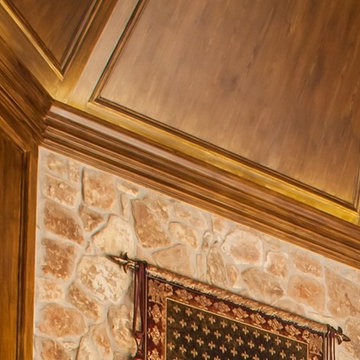
The walls and ceiling were faux finished to resemble wood paneling. Crown modeling was used to create a space that would conceal accent lighting that casts a warm glow on the ceiling.
Brad Carr Photography
We only design homes that brilliantly reflect the unadorned beauty of everyday living.
For more information about this project please contact Allen Griffin, President of Viewpoint Designs, at 281-501-0724 or email him at aviewpointdesigns@gmail.com
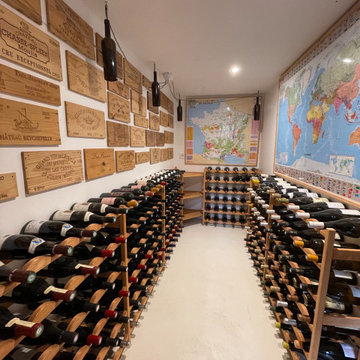
Cave à vin minimaliste en pin sylvestre.
Composé de plusieurs modules de rangements au style épurés, cette cave à vin à été conçue sur mesure pour permettre d'entreposer 228 bouteilles.
Les éléments ondulés ont été pensé pour permettre un maintient optimal des différents formats de bouteilles avec une inclinaison moyenne de 6° vers l'arrière.
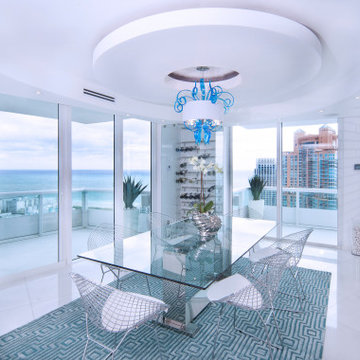
En collaboration avec JD Living
Aménagement complet, decoration, meuble sur mesure
Idee per una grande cantina contemporanea con pavimento con piastrelle in ceramica, portabottiglie a scomparti romboidali e pavimento bianco
Idee per una grande cantina contemporanea con pavimento con piastrelle in ceramica, portabottiglie a scomparti romboidali e pavimento bianco
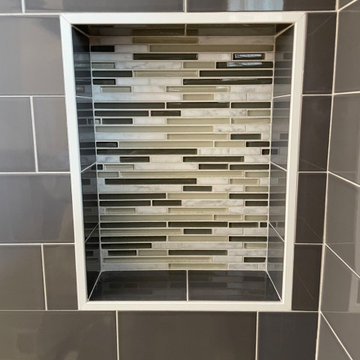
Gray and white bathroom with a Kohler Deep Soaking tub and Shower stall. Includes a Custom Tile Niche, a Custom Grey shaker with shelves. Gres Quartz vanity top with an undermount sink. Delta Shower faucet with Porcelain tile and Grey subway tiles.
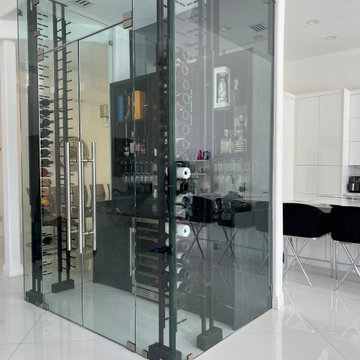
Custom design modern wine cellar and kitchen with waterfall style island.
Ispirazione per una grande cantina moderna con pavimento in gres porcellanato, portabottiglie a vista e pavimento bianco
Ispirazione per una grande cantina moderna con pavimento in gres porcellanato, portabottiglie a vista e pavimento bianco
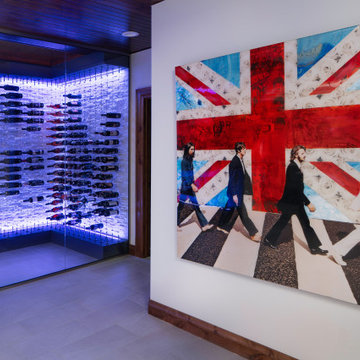
Rodwin Architecture & Skycastle Homes
Location: Boulder, Colorado, USA
Interior design, space planning and architectural details converge thoughtfully in this transformative project. A 15-year old, 9,000 sf. home with generic interior finishes and odd layout needed bold, modern, fun and highly functional transformation for a large bustling family. To redefine the soul of this home, texture and light were given primary consideration. Elegant contemporary finishes, a warm color palette and dramatic lighting defined modern style throughout. A cascading chandelier by Stone Lighting in the entry makes a strong entry statement. Walls were removed to allow the kitchen/great/dining room to become a vibrant social center. A minimalist design approach is the perfect backdrop for the diverse art collection. Yet, the home is still highly functional for the entire family. We added windows, fireplaces, water features, and extended the home out to an expansive patio and yard.
The cavernous beige basement became an entertaining mecca, with a glowing modern wine-room, full bar, media room, arcade, billiards room and professional gym.
Bathrooms were all designed with personality and craftsmanship, featuring unique tiles, floating wood vanities and striking lighting.
This project was a 50/50 collaboration between Rodwin Architecture and Kimball Modern
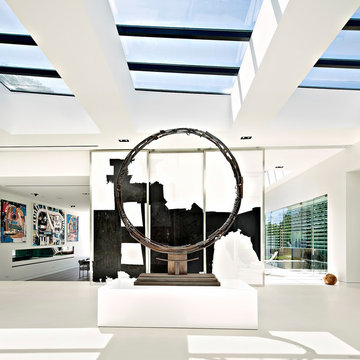
This stunning glass enclosed wine cellar houses LUMA Wine Racks made by Architectural Plastics, Inc. These racks are made entirely from furniture grade, crystal clear acrylic.
The wine cellar acts as a transparent partition between the kitchen and adjoining den.
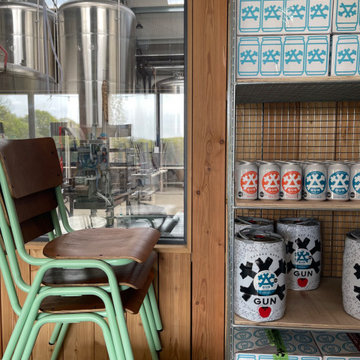
Set on an 140 acre organic mixed farm in the Sussex Weald, with a history of hop growing. The brief was to design a larger space for the production of the beer, the coldstore, production space and the community space to drink it, the Taproom. ABQ Studio designed a cluster of farm buildings to site well into the rolling landscape.
In August 2020 planning permission was granted and worked was started on site in September. The project was completed March 2022.
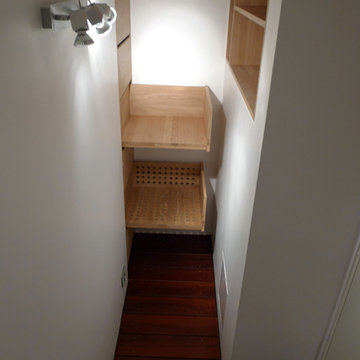
SAS pour stockage des bocaux et des légumes donnant accès à une cave dédiée à la conservation et la dégustation du vin.
Esempio di una piccola cantina chic con pavimento in legno massello medio, portabottiglie a vista e pavimento bianco
Esempio di una piccola cantina chic con pavimento in legno massello medio, portabottiglie a vista e pavimento bianco
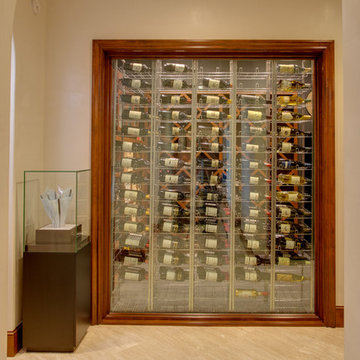
Four Walls Photography
Foto di una cantina tradizionale di medie dimensioni con pavimento in marmo, rastrelliere portabottiglie e pavimento bianco
Foto di una cantina tradizionale di medie dimensioni con pavimento in marmo, rastrelliere portabottiglie e pavimento bianco
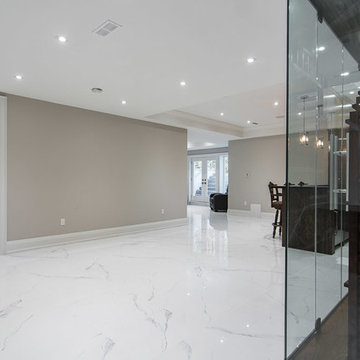
Foto di una grande cantina design con pavimento in marmo, rastrelliere portabottiglie e pavimento bianco
307 Foto di cantine con pavimento turchese e pavimento bianco
10