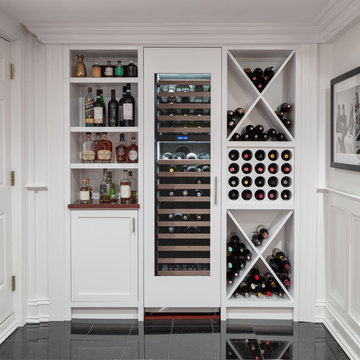1.855 Foto di cantine con pavimento nero e pavimento grigio
Filtra anche per:
Budget
Ordina per:Popolari oggi
121 - 140 di 1.855 foto
1 di 3
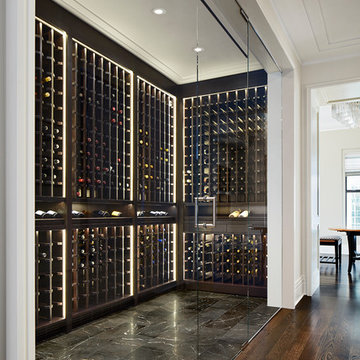
Our goal for this project was to seamlessly integrate the interior with the historic exterior and iconic nature of this Chicago high-rise while making it functional, contemporary, and beautiful. Natural materials in transitional detailing make the space feel warm and fresh while lending a connection to some of the historically preserved spaces lovingly restored.
Steven Hall
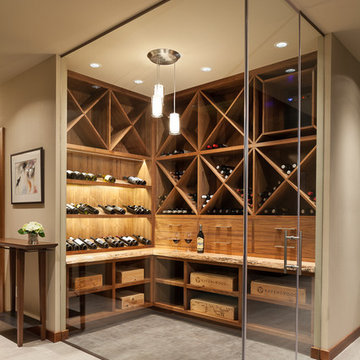
Wine Cellar view. Two different colors of porcelain tile were used to articulate the wine cellar from the hall.
www.Envision-Architecture.biz
William Wright Photography
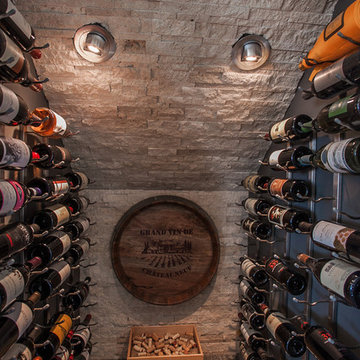
Ispirazione per una cantina minimal con parquet scuro, rastrelliere portabottiglie e pavimento grigio
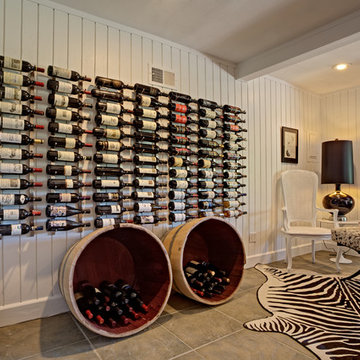
Mitchell Shenker
Foto di una grande cantina rustica con pavimento in ardesia, rastrelliere portabottiglie e pavimento grigio
Foto di una grande cantina rustica con pavimento in ardesia, rastrelliere portabottiglie e pavimento grigio
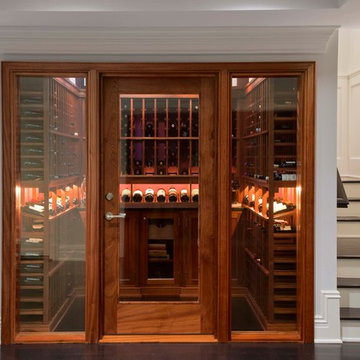
Steven Mueller Architects, LLC is a principle-based architectural firm located in the heart of Greenwich. The firm’s work exemplifies a personal commitment to achieving the finest architectural expression through a cooperative relationship with the client. Each project is designed to enhance the lives of the occupants by developing practical, dynamic and creative solutions. The firm has received recognition for innovative architecture providing for maximum efficiency and the highest quality of service.
Photo: © Jim Fiora Studio LLC
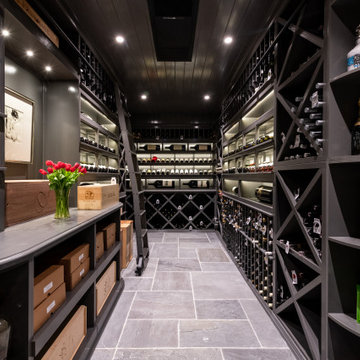
Foto di una grande cantina classica con pavimento in ardesia, portabottiglie a scomparti romboidali e pavimento grigio

The owners requested a Private Resort that catered to their love for entertaining friends and family, a place where 2 people would feel just as comfortable as 42. Located on the western edge of a Wisconsin lake, the site provides a range of natural ecosystems from forest to prairie to water, allowing the building to have a more complex relationship with the lake - not merely creating large unencumbered views in that direction. The gently sloping site to the lake is atypical in many ways to most lakeside lots - as its main trajectory is not directly to the lake views - allowing for focus to be pushed in other directions such as a courtyard and into a nearby forest.
The biggest challenge was accommodating the large scale gathering spaces, while not overwhelming the natural setting with a single massive structure. Our solution was found in breaking down the scale of the project into digestible pieces and organizing them in a Camp-like collection of elements:
- Main Lodge: Providing the proper entry to the Camp and a Mess Hall
- Bunk House: A communal sleeping area and social space.
- Party Barn: An entertainment facility that opens directly on to a swimming pool & outdoor room.
- Guest Cottages: A series of smaller guest quarters.
- Private Quarters: The owners private space that directly links to the Main Lodge.
These elements are joined by a series green roof connectors, that merge with the landscape and allow the out buildings to retain their own identity. This Camp feel was further magnified through the materiality - specifically the use of Doug Fir, creating a modern Northwoods setting that is warm and inviting. The use of local limestone and poured concrete walls ground the buildings to the sloping site and serve as a cradle for the wood volumes that rest gently on them. The connections between these materials provided an opportunity to add a delicate reading to the spaces and re-enforce the camp aesthetic.
The oscillation between large communal spaces and private, intimate zones is explored on the interior and in the outdoor rooms. From the large courtyard to the private balcony - accommodating a variety of opportunities to engage the landscape was at the heart of the concept.
Overview
Chenequa, WI
Size
Total Finished Area: 9,543 sf
Completion Date
May 2013
Services
Architecture, Landscape Architecture, Interior Design
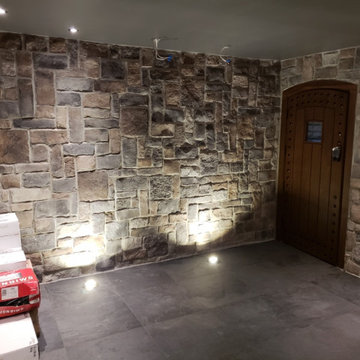
Ispirazione per una grande cantina rustica con pavimento in gres porcellanato, portabottiglie a vista e pavimento grigio
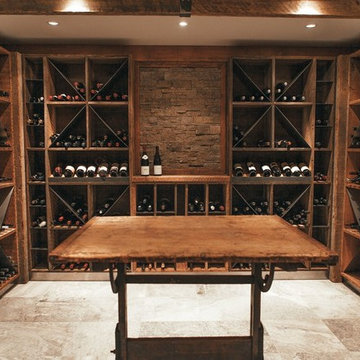
Immagine di una grande cantina rustica con pavimento in travertino, rastrelliere portabottiglie e pavimento grigio
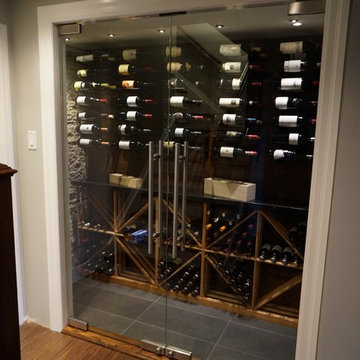
Esempio di una cantina design di medie dimensioni con pavimento grigio, pavimento con piastrelle in ceramica e rastrelliere portabottiglie
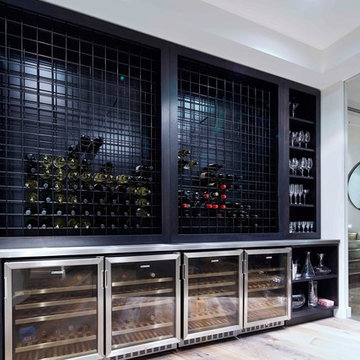
Ispirazione per una cantina design con rastrelliere portabottiglie e pavimento grigio
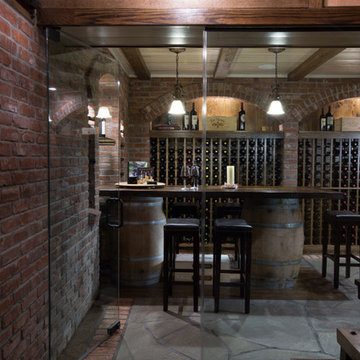
Immagine di una grande cantina stile rurale con rastrelliere portabottiglie, pavimento in ardesia e pavimento grigio
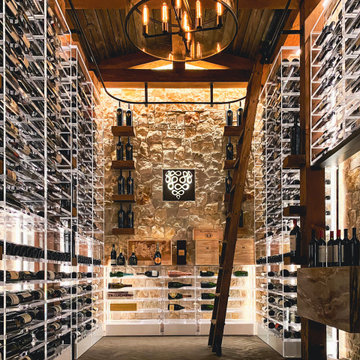
This industrial modern cellar blends rustic materials with flawlessly clear lucite wine racks. We also designed a lighting stradegy for the wine racks that made them shimmer and glow.
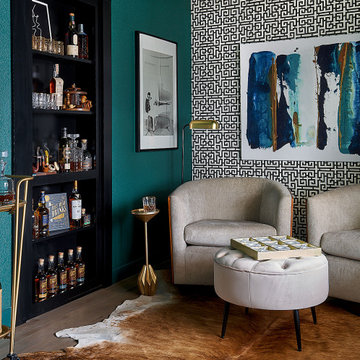
Whiskey Room
Ispirazione per una piccola cantina minimalista con parquet chiaro, portabottiglie a vista e pavimento grigio
Ispirazione per una piccola cantina minimalista con parquet chiaro, portabottiglie a vista e pavimento grigio
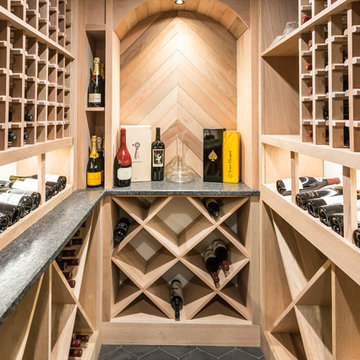
Esempio di una cantina chic con portabottiglie a scomparti romboidali e pavimento grigio
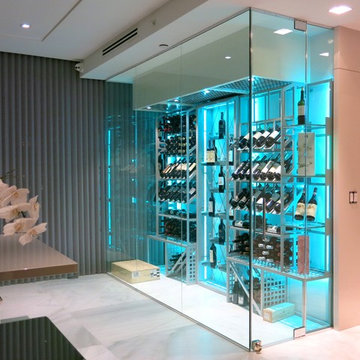
Idee per una cantina contemporanea di medie dimensioni con pavimento in gres porcellanato, portabottiglie a vista e pavimento grigio
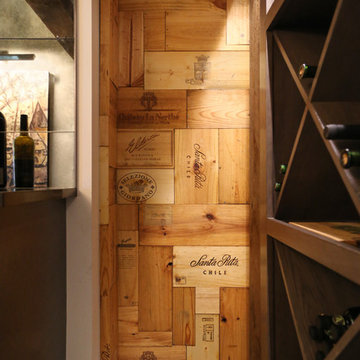
Idee per una cantina design di medie dimensioni con portabottiglie a scomparti romboidali, pavimento in gres porcellanato e pavimento grigio
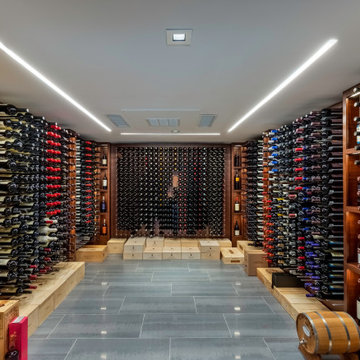
Esempio di una grande cantina minimalista con pavimento in gres porcellanato, rastrelliere portabottiglie e pavimento grigio
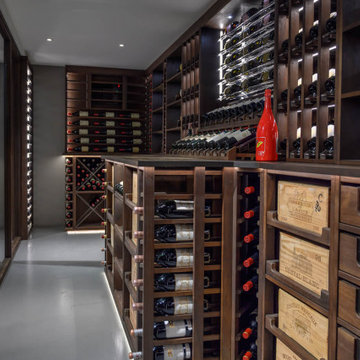
We created this glass fronted, temperature controlled Wine Room for the storage of approx 1000 bottles. A Fondis C50S temperature control system was used here to create the conditions.
With a lot of glass used in this project, we used acrylic rod displays in parts to give the impression of floating bottles.
1.855 Foto di cantine con pavimento nero e pavimento grigio
7
