573 Foto di cantine con pavimento nero e pavimento bianco
Filtra anche per:
Budget
Ordina per:Popolari oggi
81 - 100 di 573 foto
1 di 3
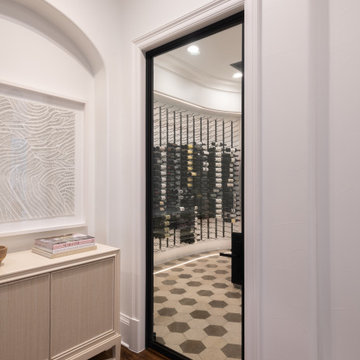
The entry to the wine room sits adjacent to the formal living. The wine room features its own humidity and temperature regulating devices, to ensure each bottle can age to perfection.
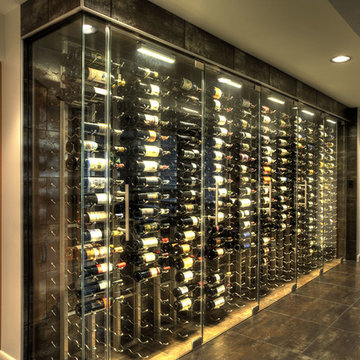
Fred Lassmann
Ispirazione per una grande cantina contemporanea con pavimento in vinile, portabottiglie a vista e pavimento nero
Ispirazione per una grande cantina contemporanea con pavimento in vinile, portabottiglie a vista e pavimento nero
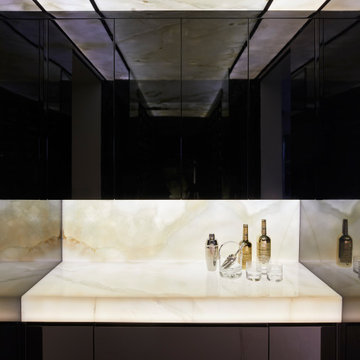
Home wine cellar tasting bar featuring back lit onyx stone illuminating the space from above and below high gloss cabinets.
Immagine di una piccola cantina design con pavimento in marmo, rastrelliere portabottiglie e pavimento nero
Immagine di una piccola cantina design con pavimento in marmo, rastrelliere portabottiglie e pavimento nero
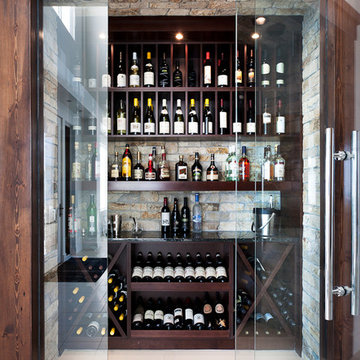
Supa Chowchong
Foto di una cantina contemporanea con portabottiglie a vista e pavimento bianco
Foto di una cantina contemporanea con portabottiglie a vista e pavimento bianco
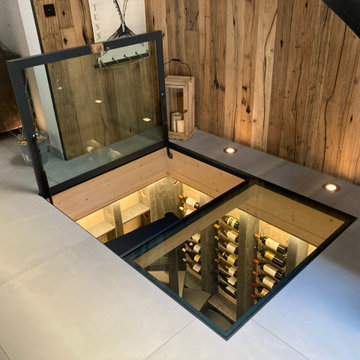
Modèle GC315EH
A partir de 26 500€
Immagine di una grande cantina con rastrelliere portabottiglie e pavimento nero
Immagine di una grande cantina con rastrelliere portabottiglie e pavimento nero
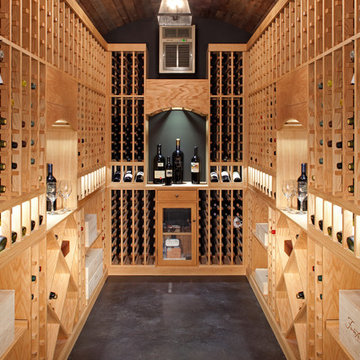
Builder: John Kraemer & Sons | Architecture: Sharratt Design | Interior Design: Engler Studio | Photography: Landmark Photography
Foto di una cantina tradizionale di medie dimensioni con pavimento in cemento, rastrelliere portabottiglie e pavimento nero
Foto di una cantina tradizionale di medie dimensioni con pavimento in cemento, rastrelliere portabottiglie e pavimento nero
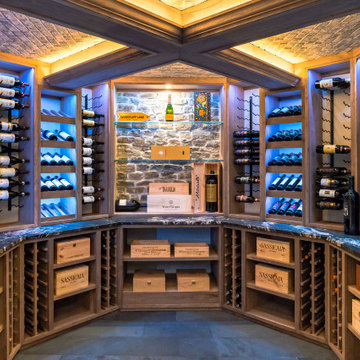
Rustic and elegant custom wine room with natural stone and brick coffer ceiling, leather stone counter tops, natural walnut wine racking, glass front, led package, slate floor.
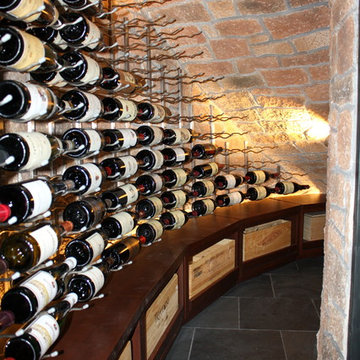
This photo shows the magnificent wine room built under the stairs in a Dallas home. US Cellar Systems supplied the wine cellar refrigeration system for this project. The RM2600 evaporator was placed above the entryway near the ceiling to keep it out of sight.
The flooring and door were insulated to help the cooling unit run efficiently.
Take a video tour of the project: https://www.youtube.com/watch?v=8M5zqmJcebU
US Cellar Systems
2470 Brayton Ave.
Signal Hill, California 90755
(562) 513-3017
dan@uscellarsystems.com
See what people say about us: https://www.google.com/search?q=us%20cellar%20systems&lrd=0x80dd338b17b6e057%3A0x9995f30dbfee9fc1%2C1%2C&rct=j
http://www.winecellarrefrigerationsystems.com/
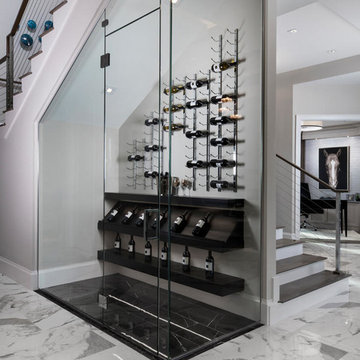
Check out this creative use of space for the custom glass encased wine room.
Ispirazione per una cantina design di medie dimensioni con portabottiglie a vista e pavimento nero
Ispirazione per una cantina design di medie dimensioni con portabottiglie a vista e pavimento nero
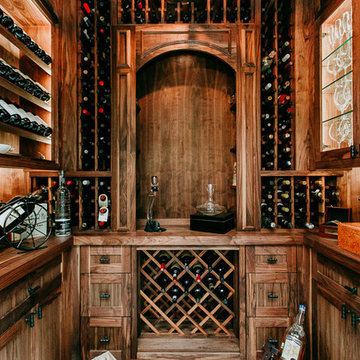
Idee per una cantina minimal di medie dimensioni con rastrelliere portabottiglie, pavimento in marmo e pavimento bianco
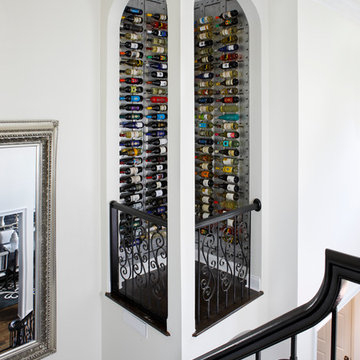
Ispirazione per una grande cantina tradizionale con parquet scuro, portabottiglie a vista e pavimento nero
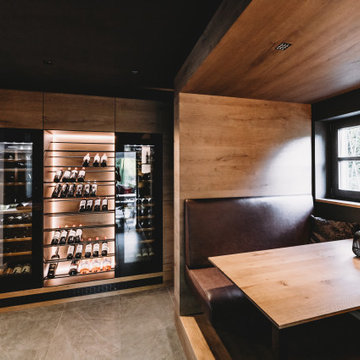
Kleiner, aber feiner Raum, um gemütliche Stunden mit den Freunden zu verleben - und das in besonderem Ambiente. Bewusst haben wir uns für ein dunkles Anthrazit als Hauptfarbe für Boden, Wände und Decke entschieden. In Kontrast mit dem warmen Farbton der Eiche entsteht eine wunderbare Wohlfühlatmosphäre.
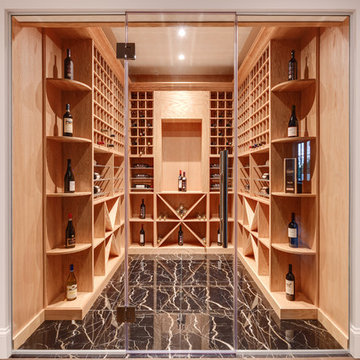
Ispirazione per una cantina minimal con rastrelliere portabottiglie e pavimento nero
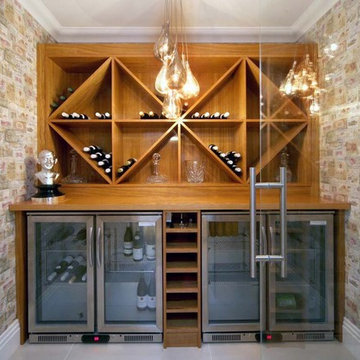
Idee per una piccola cantina tradizionale con portabottiglie a vista e pavimento bianco
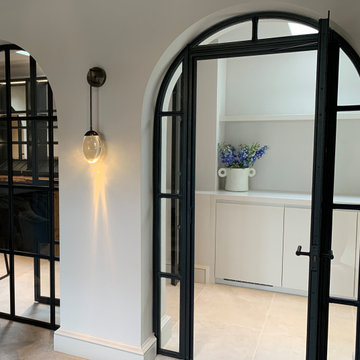
Beautifully bespoke wine room by Janey Butler Interiors featuring black custom made joinery with antique mirror, rare wood waney edge shelf detailing, leather and metal bar stools, bronze pendant lighting and arched crittalll style interior doors.
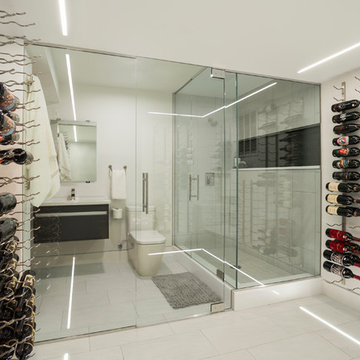
Esempio di una cantina minimal di medie dimensioni con pavimento in gres porcellanato, pavimento bianco e portabottiglie a vista
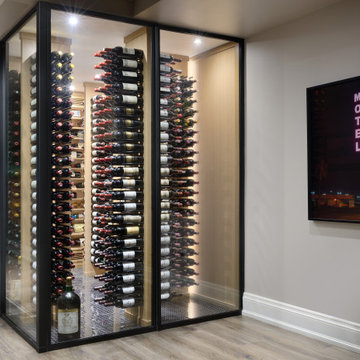
Immagine di una cantina minimal di medie dimensioni con pavimento in marmo, rastrelliere portabottiglie e pavimento nero
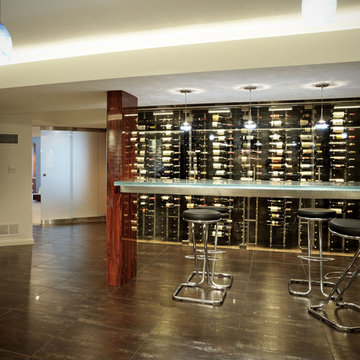
Fred Lassmann
Esempio di una grande cantina minimal con pavimento in vinile, portabottiglie a vista e pavimento nero
Esempio di una grande cantina minimal con pavimento in vinile, portabottiglie a vista e pavimento nero
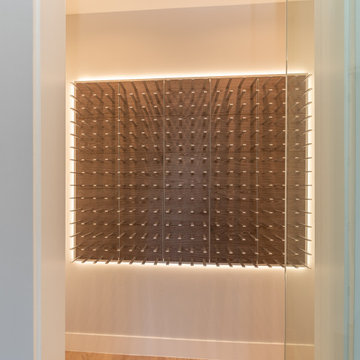
Wine Cellar - modern wine racks, gray walls, light hardwood floors, and LED lighting in Los Altos.
Ispirazione per una grande cantina minimalista con parquet chiaro, rastrelliere portabottiglie e pavimento bianco
Ispirazione per una grande cantina minimalista con parquet chiaro, rastrelliere portabottiglie e pavimento bianco
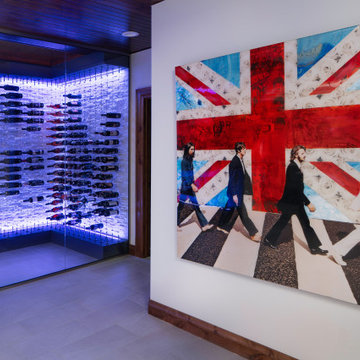
Rodwin Architecture & Skycastle Homes
Location: Boulder, Colorado, USA
Interior design, space planning and architectural details converge thoughtfully in this transformative project. A 15-year old, 9,000 sf. home with generic interior finishes and odd layout needed bold, modern, fun and highly functional transformation for a large bustling family. To redefine the soul of this home, texture and light were given primary consideration. Elegant contemporary finishes, a warm color palette and dramatic lighting defined modern style throughout. A cascading chandelier by Stone Lighting in the entry makes a strong entry statement. Walls were removed to allow the kitchen/great/dining room to become a vibrant social center. A minimalist design approach is the perfect backdrop for the diverse art collection. Yet, the home is still highly functional for the entire family. We added windows, fireplaces, water features, and extended the home out to an expansive patio and yard.
The cavernous beige basement became an entertaining mecca, with a glowing modern wine-room, full bar, media room, arcade, billiards room and professional gym.
Bathrooms were all designed with personality and craftsmanship, featuring unique tiles, floating wood vanities and striking lighting.
This project was a 50/50 collaboration between Rodwin Architecture and Kimball Modern
573 Foto di cantine con pavimento nero e pavimento bianco
5