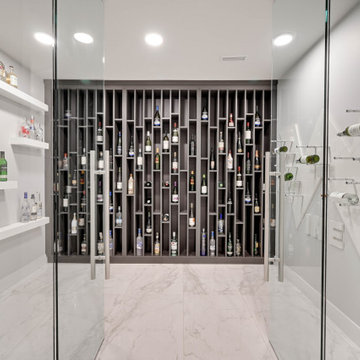573 Foto di cantine con pavimento nero e pavimento bianco
Ordina per:Popolari oggi
1 - 20 di 573 foto
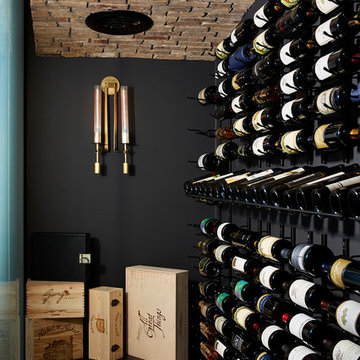
Custom temperature-controlled wine cellar with exposed brick ceiling.
Immagine di un'ampia cantina minimal con pavimento in vinile, portabottiglie a vista e pavimento nero
Immagine di un'ampia cantina minimal con pavimento in vinile, portabottiglie a vista e pavimento nero
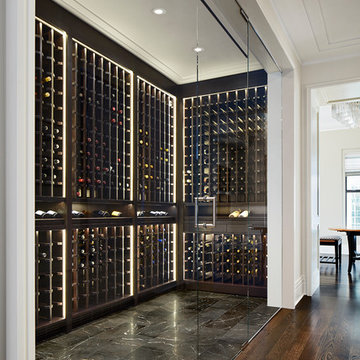
Our goal for this project was to seamlessly integrate the interior with the historic exterior and iconic nature of this Chicago high-rise while making it functional, contemporary, and beautiful. Natural materials in transitional detailing make the space feel warm and fresh while lending a connection to some of the historically preserved spaces lovingly restored.
Steven Hall
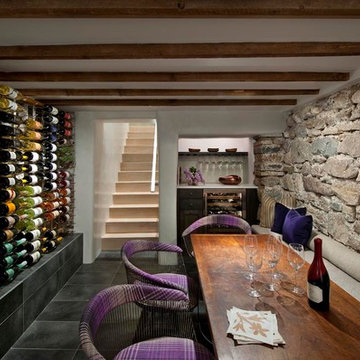
Idee per una cantina american style con portabottiglie a vista, pavimento in ardesia e pavimento nero
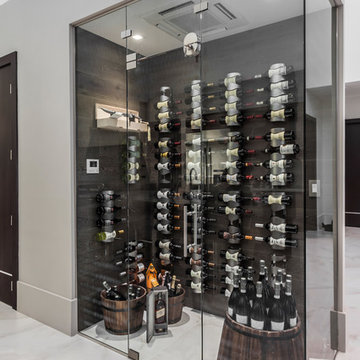
Emilio Collavino
Idee per una cantina design con rastrelliere portabottiglie, pavimento bianco e pavimento in marmo
Idee per una cantina design con rastrelliere portabottiglie, pavimento bianco e pavimento in marmo
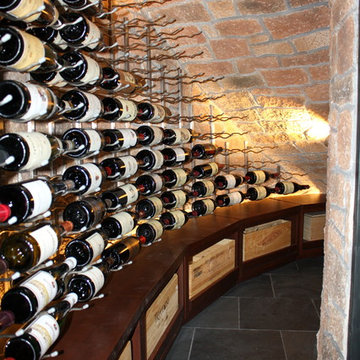
This photo shows the magnificent wine room built under the stairs in a Dallas home. US Cellar Systems supplied the wine cellar refrigeration system for this project. The RM2600 evaporator was placed above the entryway near the ceiling to keep it out of sight.
The flooring and door were insulated to help the cooling unit run efficiently.
Take a video tour of the project: https://www.youtube.com/watch?v=8M5zqmJcebU
US Cellar Systems
2470 Brayton Ave.
Signal Hill, California 90755
(562) 513-3017
dan@uscellarsystems.com
See what people say about us: https://www.google.com/search?q=us%20cellar%20systems&lrd=0x80dd338b17b6e057%3A0x9995f30dbfee9fc1%2C1%2C&rct=j
http://www.winecellarrefrigerationsystems.com/
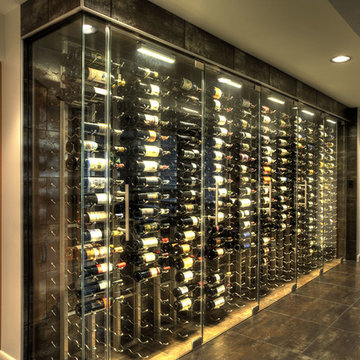
Fred Lassmann
Ispirazione per una grande cantina contemporanea con pavimento in vinile, portabottiglie a vista e pavimento nero
Ispirazione per una grande cantina contemporanea con pavimento in vinile, portabottiglie a vista e pavimento nero
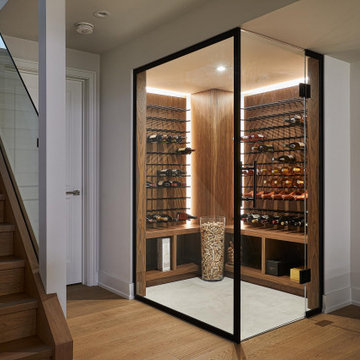
Wine cellar.
Esempio di una piccola cantina con pavimento in gres porcellanato, rastrelliere portabottiglie e pavimento bianco
Esempio di una piccola cantina con pavimento in gres porcellanato, rastrelliere portabottiglie e pavimento bianco
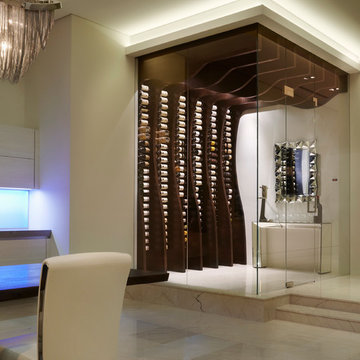
Brantley Photography
Ispirazione per una cantina minimal con portabottiglie a vista e pavimento bianco
Ispirazione per una cantina minimal con portabottiglie a vista e pavimento bianco
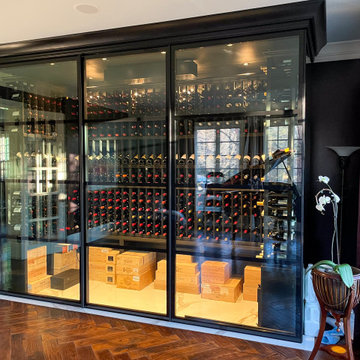
Idee per una grande cantina tradizionale con pavimento in gres porcellanato, portabottiglie a vista e pavimento bianco

Custom built Wine Cellar with Douglas Fir Backing and LED surround lighting.
Foto di una piccola cantina design con pavimento in gres porcellanato, rastrelliere portabottiglie e pavimento bianco
Foto di una piccola cantina design con pavimento in gres porcellanato, rastrelliere portabottiglie e pavimento bianco
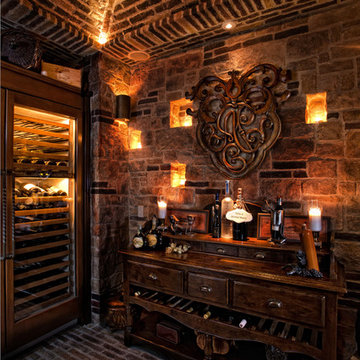
Romantic Wine Cellar
Applied Photography
Idee per una cantina mediterranea con pavimento in mattoni e pavimento nero
Idee per una cantina mediterranea con pavimento in mattoni e pavimento nero
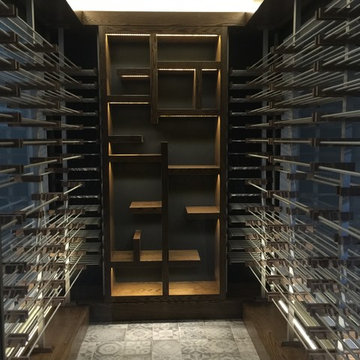
Immagine di una cantina design di medie dimensioni con rastrelliere portabottiglie, pavimento con piastrelle in ceramica e pavimento bianco
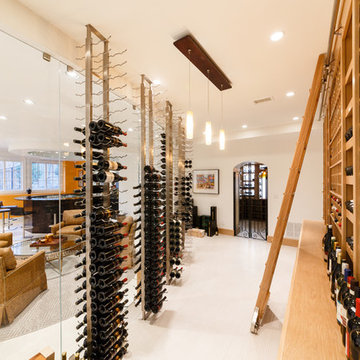
Glass radius cellar with seamless glass and ducted cooling system. This is one of two cellars..front wine room is moder design with metal wine racks and white oak wooden racks, Library ladder,custom wrought iron gates and tuscan black walnut wine racks in back room
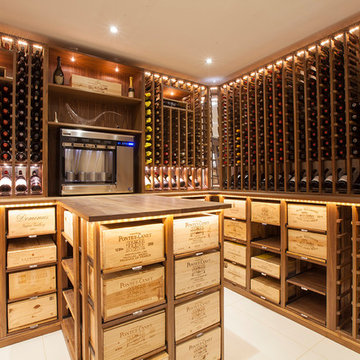
Spec:
To turn an under-used storage space into a climate controlled wine cellar and to compliment the current entrance hallway and interior aesthetic.
Capacity:
Up to 2800 bottles
Features:
Bespoke made black walnut entrance door and glass frame viewing into a black walnut wine rack system housing 6 and 12 bottle standard cases, wine cubes and acrylic bottle displays for both standard and large wine storage. All black walnut was oil finished and case racks were fitted with chrome handles. A tasting station was fitted off the back wall to accommodate an enomatic wine dispenser. Spot light and LED lighting throughout. Ceiling mounted and ducted climate control system. Decoration throughout, with careful attention given to seamlessly match existing hall floor tiles.
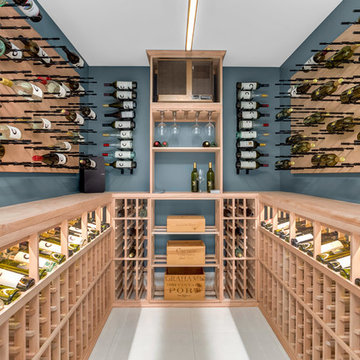
Acclimated wine room feature Sonos sound.
Immagine di una grande cantina contemporanea con pavimento con piastrelle in ceramica, rastrelliere portabottiglie e pavimento bianco
Immagine di una grande cantina contemporanea con pavimento con piastrelle in ceramica, rastrelliere portabottiglie e pavimento bianco
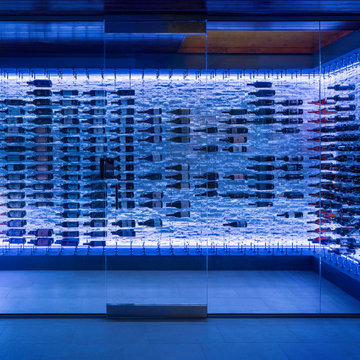
Rodwin Architecture & Skycastle Homes
Location: Boulder, Colorado, USA
Interior design, space planning and architectural details converge thoughtfully in this transformative project. A 15-year old, 9,000 sf. home with generic interior finishes and odd layout needed bold, modern, fun and highly functional transformation for a large bustling family. To redefine the soul of this home, texture and light were given primary consideration. Elegant contemporary finishes, a warm color palette and dramatic lighting defined modern style throughout. A cascading chandelier by Stone Lighting in the entry makes a strong entry statement. Walls were removed to allow the kitchen/great/dining room to become a vibrant social center. A minimalist design approach is the perfect backdrop for the diverse art collection. Yet, the home is still highly functional for the entire family. We added windows, fireplaces, water features, and extended the home out to an expansive patio and yard.
The cavernous beige basement became an entertaining mecca, with a glowing modern wine-room, full bar, media room, arcade, billiards room and professional gym.
Bathrooms were all designed with personality and craftsmanship, featuring unique tiles, floating wood vanities and striking lighting.
This project was a 50/50 collaboration between Rodwin Architecture and Kimball Modern
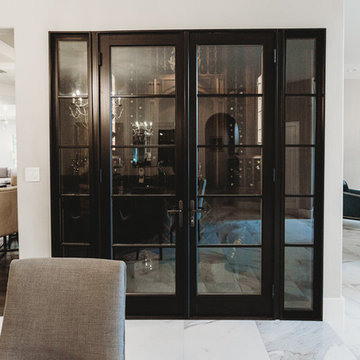
Immagine di una grande cantina minimal con pavimento in marmo, rastrelliere portabottiglie e pavimento bianco
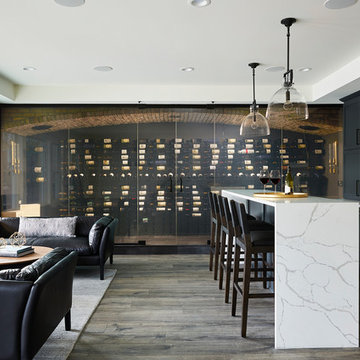
This stunning new basement finish checks everything on our clients wish list! A custom temperature- controlled wine-cellar with Smart Glass, a home bar with comfortable lounge, and a cozy reading nook under the stairs to name a few. Their home features a backyard pool with easy access to the entertainment zone in the basement. From the 3D design presentation to the custom walnut tables and styling, this lower level has it all.
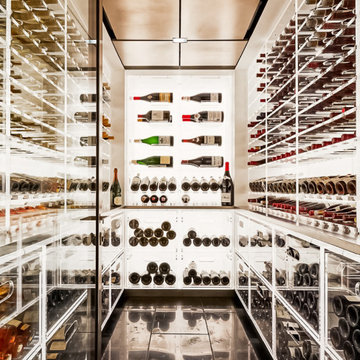
Our Architectural Digest featured acrylic wine cellar. This cellar was comprised of three alcoves that were backlit and filled with our Luma Series acrylic wine racks.
We created a stacked wine rack layout that allowed for a metal counter top between the racks. Acrylic drawers with invisible stops were added for bulk wine storage.
Contact our sales department to learn more about the stunning designs we can create for you.
573 Foto di cantine con pavimento nero e pavimento bianco
1
