183 Foto di cantine con pavimento in vinile
Filtra anche per:
Budget
Ordina per:Popolari oggi
161 - 180 di 183 foto
1 di 2
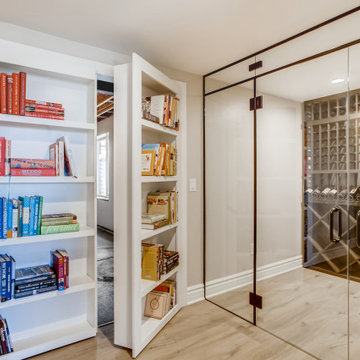
A wine cellar beautifully displayed through a glass hinged door with a black metallic frame and door handles. The wine display is a satin, redwood with custom shelving. The floor is a light brown vinyl. The walls are a matte gray with large white trim. Next to the cellar entrance is custom white book shelf that doubles as a secret door.
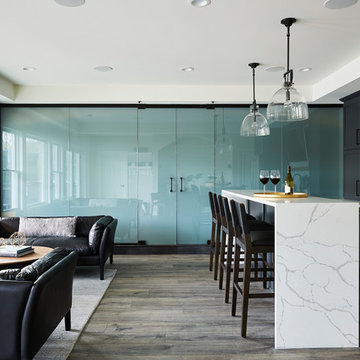
Idee per una grande cantina tradizionale con pavimento in vinile, portabottiglie a vista e pavimento grigio
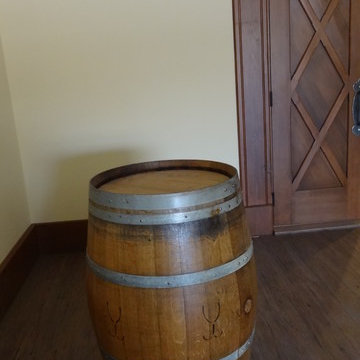
The owners expected heavy usage in this room which made Luxury Vinyl Tile (LVT) a great choice.
Ispirazione per una cantina classica di medie dimensioni con pavimento in vinile
Ispirazione per una cantina classica di medie dimensioni con pavimento in vinile
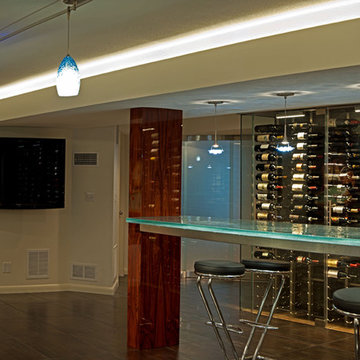
Fred Lassmann
Idee per una grande cantina contemporanea con pavimento in vinile, portabottiglie a vista e pavimento nero
Idee per una grande cantina contemporanea con pavimento in vinile, portabottiglie a vista e pavimento nero
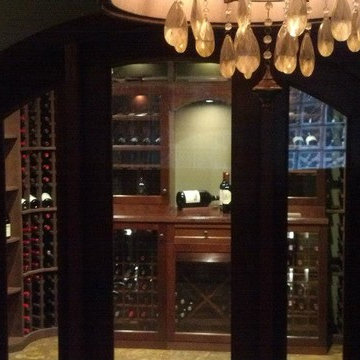
Immagine di una grande cantina chic con pavimento in vinile, rastrelliere portabottiglie e pavimento marrone
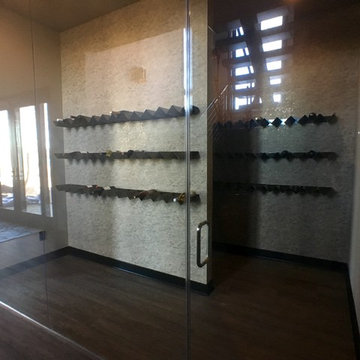
Lowell Custom Homes, Lake Geneva, WI.,
Wine cooler, glass wall and door, ledger tile wall with steel shelving.
Foto di una grande cantina design con rastrelliere portabottiglie, pavimento in vinile e pavimento grigio
Foto di una grande cantina design con rastrelliere portabottiglie, pavimento in vinile e pavimento grigio
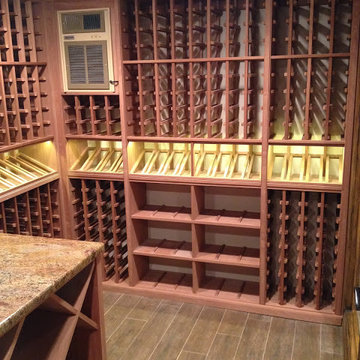
Part of our wine rooms & cellars portfolio.
Ispirazione per una cantina classica di medie dimensioni con rastrelliere portabottiglie e pavimento in vinile
Ispirazione per una cantina classica di medie dimensioni con rastrelliere portabottiglie e pavimento in vinile

This wine cellar highlights the EleVate Wine Storage System by Kessick Wine Cellars. Sapele Mahogany with a Walnut stain and satin clear coat. Label forward design let's you see your collection with ease. Wine cellar cooling by CellarTec wine cooling using Wine Guardian ducted system.
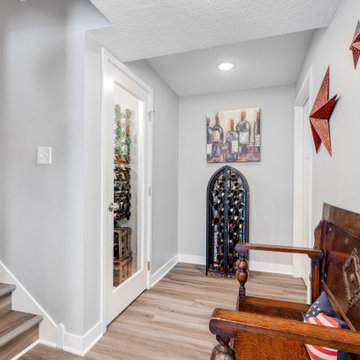
When an old neighbor referred us to a new construction home built in my old stomping grounds I was excited. First, close to home. Second, it was the EXACT same floor plan as the last house I built.
We had a local contractor, Curt Schmitz sign on to do the construction and went to work on the layout and addressing their wants, needs, and wishes for the space.
Since they had a fireplace upstairs they did not want one in the basement. This gave us the opportunity for a whole wall of built-ins with Smart Source for major storage and display. We also did a bar area that turned out perfectly. The space also had a space room we dedicated to a workout space with a barn door.
We did luxury vinyl plank throughout, even in the bathroom, which we have been doing increasingly.
Photographer- Holden Photos
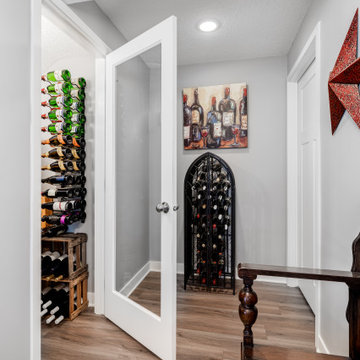
When an old neighbor referred us to a new construction home built in my old stomping grounds I was excited. First, close to home. Second, it was the EXACT same floor plan as the last house I built.
We had a local contractor, Curt Schmitz sign on to do the construction and went to work on the layout and addressing their wants, needs, and wishes for the space.
Since they had a fireplace upstairs they did not want one in the basement. This gave us the opportunity for a whole wall of built-ins with Smart Source for major storage and display. We also did a bar area that turned out perfectly. The space also had a space room we dedicated to a workout space with a barn door.
We did luxury vinyl plank throughout, even in the bathroom, which we have been doing increasingly.
Photographer- Holden Photos
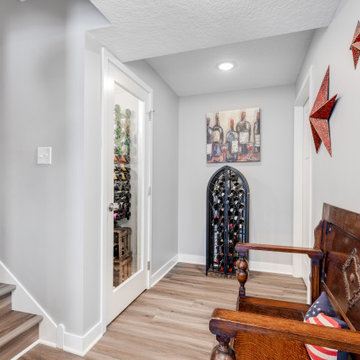
When an old neighbor referred us to a new construction home built in my old stomping grounds I was excited. First, close to home. Second it was the EXACT same floor plan as the last house I built.
We had a local contractor, Curt Schmitz sign on to do the construction and went to work on layout and addressing their wants, needs, and wishes for the space.
Since they had a fireplace upstairs they did not want one int he basement. This gave us the opportunity for a whole wall of built-ins with Smart Source for major storage and display. We also did a bar area that turned out perfectly. The space also had a space room we dedicated to working out space with a barn door.
We did luxury vinyl plank throughout, even in the bathroom, which we have been doing increasingly.
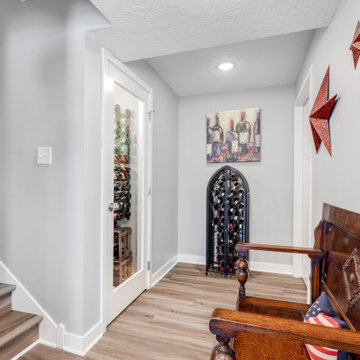
When an old neighbor referred us to a new construction home built in my old stomping grounds I was excited. First, close to home. Second it was the EXACT same floor plan as the last house I built.
We had a local contractor, Curt Schmitz sign on to do the construction and went to work on layout and addressing their wants, needs, and wishes for the space.
Since they had a fireplace upstairs they did not want one int he basement. This gave us the opportunity for a whole wall of built-ins with Smart Source for major storage and display. We also did a bar area that turned out perfectly. The space also had a space room we dedicated to a work out space with barn door.
We did luxury vinyl plank throughout, even in the bathroom, which we have been doing increasingly.
Photographer- Holden Photos
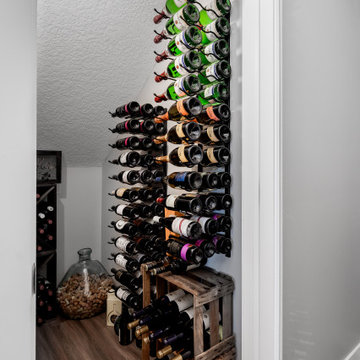
When an old neighbor referred us to a new construction home built in my old stomping grounds I was excited. First, close to home. Second, it was the EXACT same floor plan as the last house I built.
We had a local contractor, Curt Schmitz sign on to do the construction and went to work on the layout and addressing their wants, needs, and wishes for the space.
Since they had a fireplace upstairs they did not want one in the basement. This gave us the opportunity for a whole wall of built-ins with Smart Source for major storage and display. We also did a bar area that turned out perfectly. The space also had a space room we dedicated to a workout space with a barn door.
We did luxury vinyl plank throughout, even in the bathroom, which we have been doing increasingly.
Photographer- Holden Photos
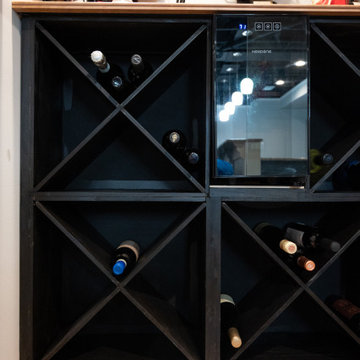
Esempio di una grande cantina chic con pavimento in vinile, rastrelliere portabottiglie e pavimento marrone
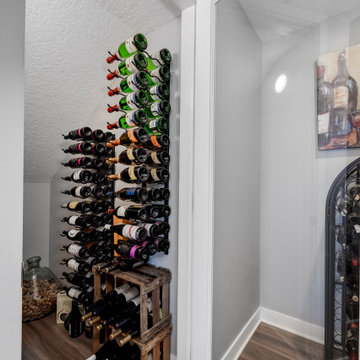
When an old neighbor referred us to a new construction home built in my old stomping grounds I was excited. First, close to home. Second it was the EXACT same floor plan as the last house I built.
We had a local contractor, Curt Schmitz sign on to do the construction and went to work on layout and addressing their wants, needs, and wishes for the space.
Since they had a fireplace upstairs they did not want one int he basement. This gave us the opportunity for a whole wall of built-ins with Smart Source for major storage and display. We also did a bar area that turned out perfectly. The space also had a space room we dedicated to a work out space with barn door.
We did luxury vinyl plank throughout, even in the bathroom, which we have been doing increasingly.
Photographer- Holden Photos
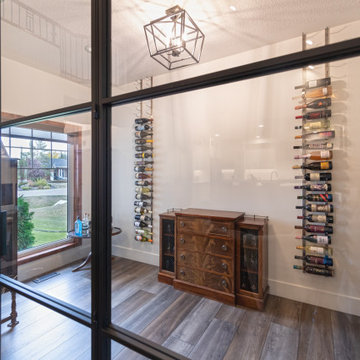
In this project, we started with updating the main floor, installing new flooring and repainting throughout. A wine room was added, along with a butler’s pantry with custom shelving. The kitchen was also completely redone with new cabinetry, quartz countertops, and a tile backsplash. On the second floor, we added more quartz countertops, new mirrors and a freestanding tub as well as other new fixtures and custom cabinets to the ensuite bathroom.
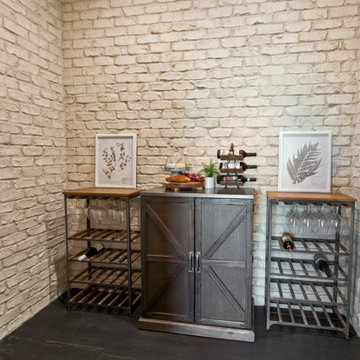
Wine Cellar Floors by Karastan - Refined Forest in Onyx
Idee per una cantina classica con pavimento in vinile, rastrelliere portabottiglie e pavimento nero
Idee per una cantina classica con pavimento in vinile, rastrelliere portabottiglie e pavimento nero
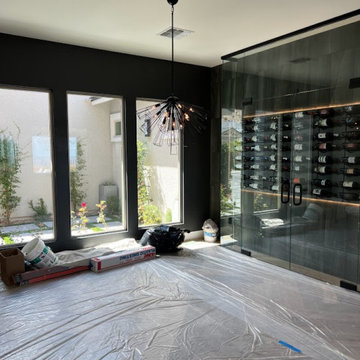
Mid-project photo of wine room, with dark charcoal painted walls, before drapery was installed.
Immagine di una cantina moderna di medie dimensioni con pavimento in vinile, pavimento grigio e portabottiglie a vista
Immagine di una cantina moderna di medie dimensioni con pavimento in vinile, pavimento grigio e portabottiglie a vista
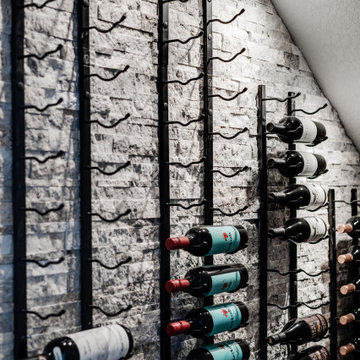
For this space, we focused on family entertainment. With lots of storage for games, books, and movies, a space dedicated to pastimes like ping pong! A wet bar for easy entertainment for all ages. Fun under the stairs wine storage. And lastly, a big bathroom with extra storage and a big walk-in shower.
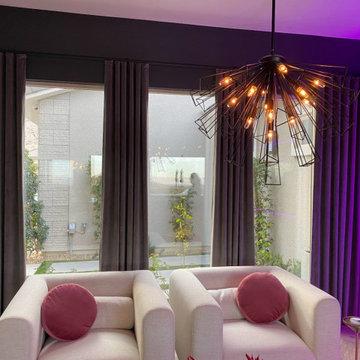
Finished wine room, with dark charcoal painted walls and medium-gray velvet drapes to create a dramatic and intimate environment.
Esempio di una cantina minimalista di medie dimensioni con pavimento in vinile, pavimento grigio e portabottiglie a vista
Esempio di una cantina minimalista di medie dimensioni con pavimento in vinile, pavimento grigio e portabottiglie a vista
183 Foto di cantine con pavimento in vinile
9