21 Foto di cantine con pavimento in vinile
Filtra anche per:
Budget
Ordina per:Popolari oggi
1 - 20 di 21 foto
1 di 3
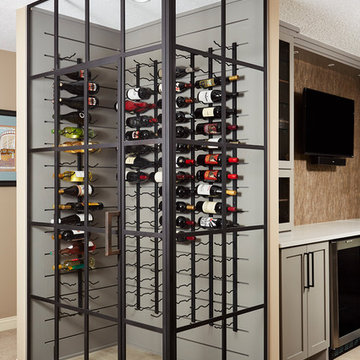
Corner Wine Cellar Display
Foto di una cantina classica di medie dimensioni con pavimento in vinile e pavimento beige
Foto di una cantina classica di medie dimensioni con pavimento in vinile e pavimento beige
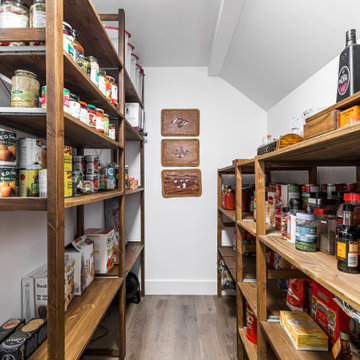
Contractor: TOC design & construction inc.
Photographer: Guillaume Gorini - Studio Point de Vue BASEMENT - RUSTIC CHIC, ECLECTIC & WORLD
The whole family is thrilled with the functional ,cool design of their new basement and loves spending time in the glam-yet-comfortable space.
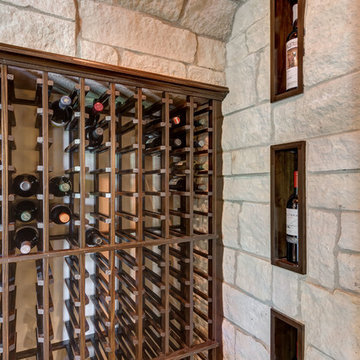
©Finished Basement Company
Esempio di una cantina classica di medie dimensioni con pavimento in vinile e pavimento marrone
Esempio di una cantina classica di medie dimensioni con pavimento in vinile e pavimento marrone
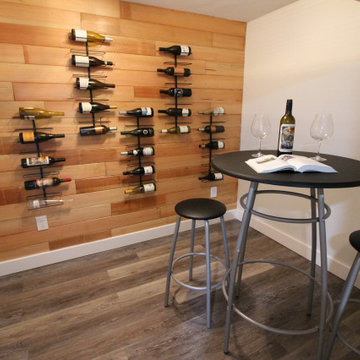
Who wouldn't love their very own wet bar complete with farmhouse sink, open shelving, and Quartz counters? Well, these lucky homeowners got just that along with a wine cellar designed specifically for wine storage and sipping. Not only that but the dingy Oregon basement bathroom was completely revamped as well using a black and white color palette. The clients wanted the wet bar to be as light and bright as possible. This was achieved by keeping everything clean and white. The ceiling adds an element of interest with the white washed wood. The completed project is really stunning.
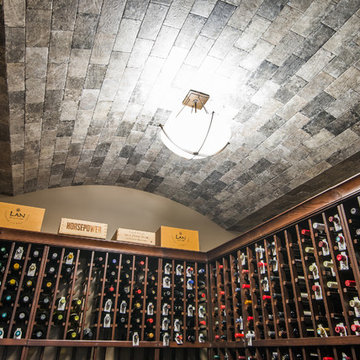
Wine cellar with brick tile ceiling.
Foto di una cantina design di medie dimensioni con pavimento in vinile e portabottiglie a vista
Foto di una cantina design di medie dimensioni con pavimento in vinile e portabottiglie a vista
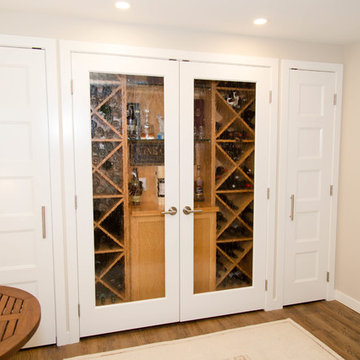
This space was formerly home to a bar fridge and sports equipment. Quite the upgrade!
The homeowner here had a vision and we were happy to make it a reality.
Photos by Yvonne Choe
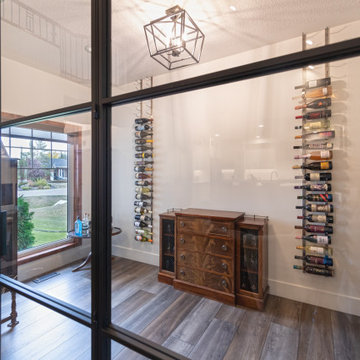
In this project, we started with updating the main floor, installing new flooring and repainting throughout. A wine room was added, along with a butler’s pantry with custom shelving. The kitchen was also completely redone with new cabinetry, quartz countertops, and a tile backsplash. On the second floor, we added more quartz countertops, new mirrors and a freestanding tub as well as other new fixtures and custom cabinets to the ensuite bathroom.
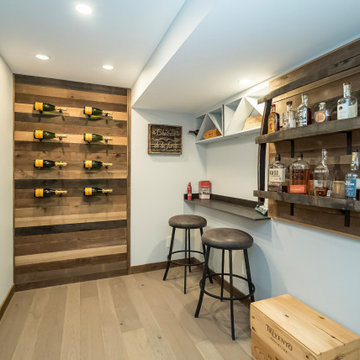
Idee per una piccola cantina classica con pavimento in vinile, rastrelliere portabottiglie e pavimento beige
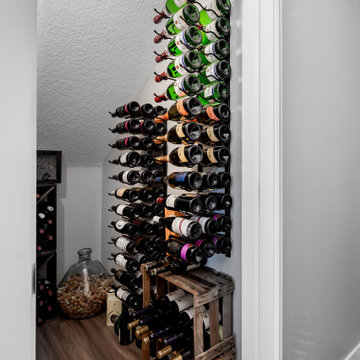
When an old neighbor referred us to a new construction home built in my old stomping grounds I was excited. First, close to home. Second it was the EXACT same floor plan as the last house I built.
We had a local contractor, Curt Schmitz sign on to do the construction and went to work on layout and addressing their wants, needs, and wishes for the space.
Since they had a fireplace upstairs they did not want one int he basement. This gave us the opportunity for a whole wall of built-ins with Smart Source for major storage and display. We also did a bar area that turned out perfectly. The space also had a space room we dedicated to working out space with a barn door.
We did luxury vinyl plank throughout, even in the bathroom, which we have been doing increasingly.
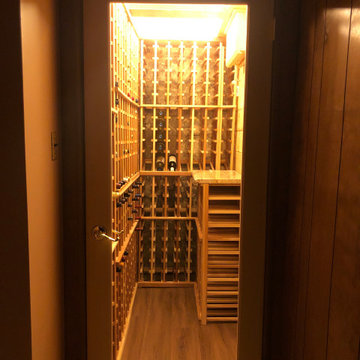
Custom wine cellar with stone and shiplap walls, wood coffered ceiling with accent lighting. Capacity: 407 bottles.
Idee per una piccola cantina tradizionale con pavimento in vinile, rastrelliere portabottiglie e pavimento marrone
Idee per una piccola cantina tradizionale con pavimento in vinile, rastrelliere portabottiglie e pavimento marrone
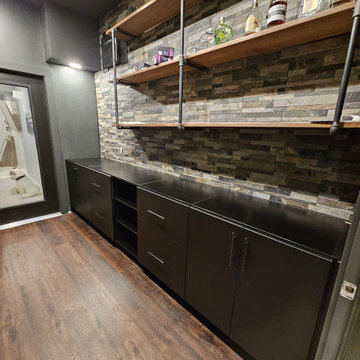
Immagine di una cantina moderna di medie dimensioni con pavimento in vinile e pavimento marrone
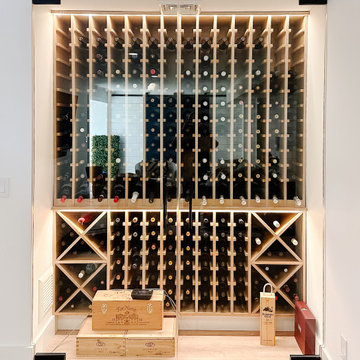
Transport yourself to a coastal oasis with this charming and compact temperature-controlled wine area nestled in a Montauk beach home. The glass doors offer a glimpse of the curated collection within, while the soft LED lighting creates a warm and inviting atmosphere. Beautiful built-in wine storage units maximize the use of space, providing both practical functionality and a touch of elegance to the room.
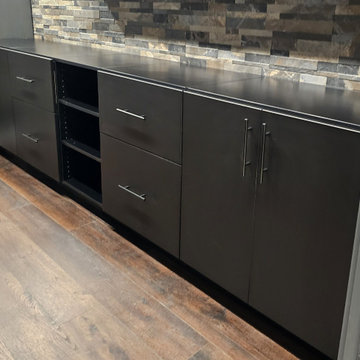
Foto di una cantina minimalista di medie dimensioni con pavimento in vinile e pavimento marrone
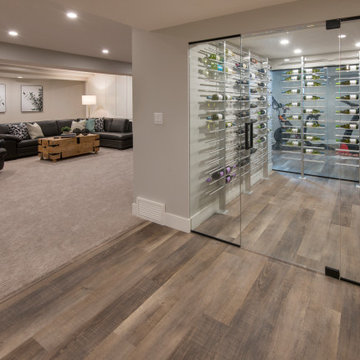
Foto di una grande cantina minimalista con pavimento in vinile, portabottiglie a vista e pavimento beige
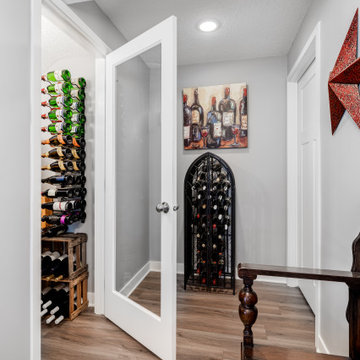
When an old neighbor referred us to a new construction home built in my old stomping grounds I was excited. First, close to home. Second it was the EXACT same floor plan as the last house I built.
We had a local contractor, Curt Schmitz sign on to do the construction and went to work on layout and addressing their wants, needs, and wishes for the space.
Since they had a fireplace upstairs they did not want one int he basement. This gave us the opportunity for a whole wall of built-ins with Smart Source for major storage and display. We also did a bar area that turned out perfectly. The space also had a space room we dedicated to working out space with a barn door.
We did luxury vinyl plank throughout, even in the bathroom, which we have been doing increasingly.
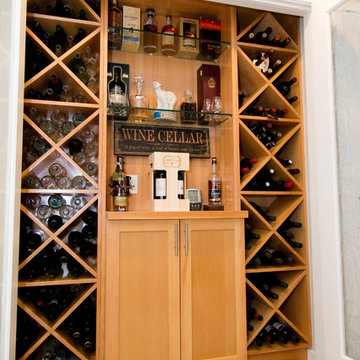
This space was formerly home to a bar fridge and sports equipment. Quite the upgrade!
The homeowner here had a vision and we were happy to make it a reality.
Photos by Yvonne Choe
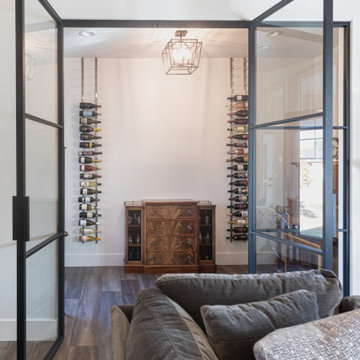
In this project, we started with updating the main floor, installing new flooring and repainting throughout. A wine room was added, along with a butler’s pantry with custom shelving. The kitchen was also completely redone with new cabinetry, quartz countertops, and a tile backsplash. On the second floor, we added more quartz countertops, new mirrors and a freestanding tub as well as other new fixtures and custom cabinets to the ensuite bathroom.
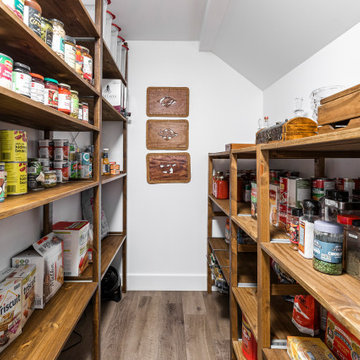
Contractor: TOC design & construction inc.
Photographer: Guillaume Gorini - Studio Point de Vue BASEMENT - RUSTIC CHIC, ECLECTIC & WORLD
The whole family is thrilled with the functional ,cool design of their new basement and loves spending time in the glam-yet-comfortable space.
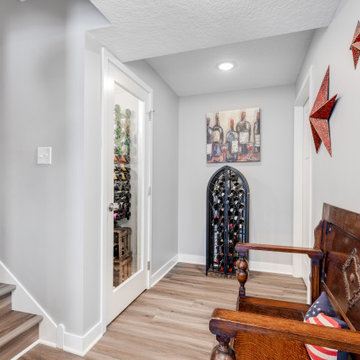
When an old neighbor referred us to a new construction home built in my old stomping grounds I was excited. First, close to home. Second it was the EXACT same floor plan as the last house I built.
We had a local contractor, Curt Schmitz sign on to do the construction and went to work on layout and addressing their wants, needs, and wishes for the space.
Since they had a fireplace upstairs they did not want one int he basement. This gave us the opportunity for a whole wall of built-ins with Smart Source for major storage and display. We also did a bar area that turned out perfectly. The space also had a space room we dedicated to working out space with a barn door.
We did luxury vinyl plank throughout, even in the bathroom, which we have been doing increasingly.
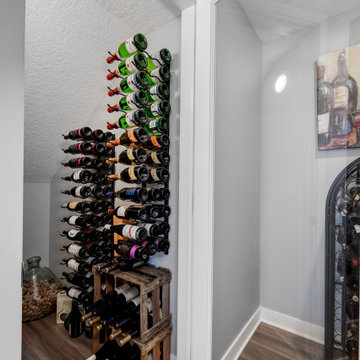
When an old neighbor referred us to a new construction home built in my old stomping grounds I was excited. First, close to home. Second it was the EXACT same floor plan as the last house I built.
We had a local contractor, Curt Schmitz sign on to do the construction and went to work on layout and addressing their wants, needs, and wishes for the space.
Since they had a fireplace upstairs they did not want one int he basement. This gave us the opportunity for a whole wall of built-ins with Smart Source for major storage and display. We also did a bar area that turned out perfectly. The space also had a space room we dedicated to working out space with a barn door.
We did luxury vinyl plank throughout, even in the bathroom, which we have been doing increasingly.
21 Foto di cantine con pavimento in vinile
1