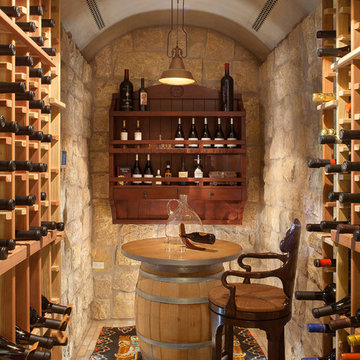1.392 Foto di cantine con pavimento in travertino e pavimento in mattoni
Filtra anche per:
Budget
Ordina per:Popolari oggi
121 - 140 di 1.392 foto
1 di 3

The genesis of design for this desert retreat was the informal dining area in which the clients, along with family and friends, would gather.
Located in north Scottsdale’s prestigious Silverleaf, this ranch hacienda offers 6,500 square feet of gracious hospitality for family and friends. Focused around the informal dining area, the home’s living spaces, both indoor and outdoor, offer warmth of materials and proximity for expansion of the casual dining space that the owners envisioned for hosting gatherings to include their two grown children, parents, and many friends.
The kitchen, adjacent to the informal dining, serves as the functioning heart of the home and is open to the great room, informal dining room, and office, and is mere steps away from the outdoor patio lounge and poolside guest casita. Additionally, the main house master suite enjoys spectacular vistas of the adjacent McDowell mountains and distant Phoenix city lights.
The clients, who desired ample guest quarters for their visiting adult children, decided on a detached guest casita featuring two bedroom suites, a living area, and a small kitchen. The guest casita’s spectacular bedroom mountain views are surpassed only by the living area views of distant mountains seen beyond the spectacular pool and outdoor living spaces.
Project Details | Desert Retreat, Silverleaf – Scottsdale, AZ
Architect: C.P. Drewett, AIA, NCARB; Drewett Works, Scottsdale, AZ
Builder: Sonora West Development, Scottsdale, AZ
Photographer: Dino Tonn
Featured in Phoenix Home and Garden, May 2015, “Sporting Style: Golf Enthusiast Christie Austin Earns Top Scores on the Home Front”
See more of this project here: http://drewettworks.com/desert-retreat-at-silverleaf/
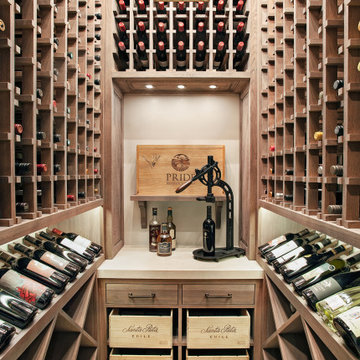
Custom wine racking fabricated of quarter sawn white oak with custom finish. Limestone countertop and plaster walls,
Idee per una piccola cantina classica con pavimento in travertino, portabottiglie a vista e pavimento beige
Idee per una piccola cantina classica con pavimento in travertino, portabottiglie a vista e pavimento beige
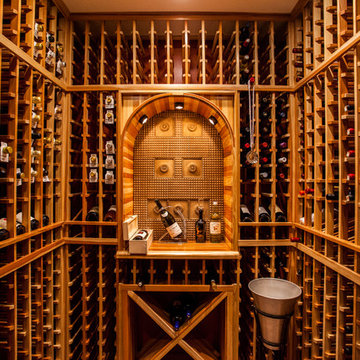
Michael Nash Design Build & Homes
Immagine di una cantina classica di medie dimensioni con rastrelliere portabottiglie e pavimento in travertino
Immagine di una cantina classica di medie dimensioni con rastrelliere portabottiglie e pavimento in travertino
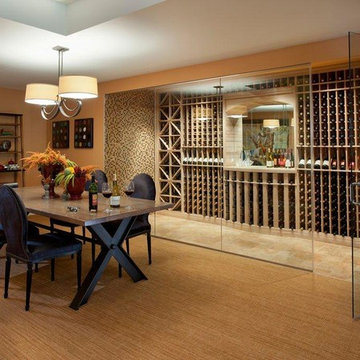
Baltic Leisure created another beautiful wine cellar that includes cedar wine racking and has a frameless front and a lot of wow!
Esempio di una grande cantina classica con pavimento in travertino, portabottiglie a scomparti romboidali e pavimento beige
Esempio di una grande cantina classica con pavimento in travertino, portabottiglie a scomparti romboidali e pavimento beige
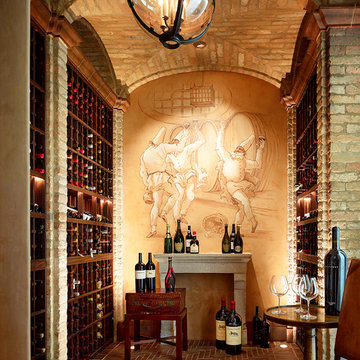
This simultaneously elegant and relaxed Tuscan style home on a secluded redwood-filled property is designed for the easiest of transitions between inside and out. Terraces extend out from the house to the lawn, and gravel walkways meander through the gardens. A light filled entry hall divides the home into public and private areas.
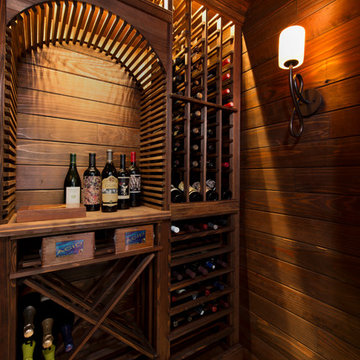
Third Shift Photography
Idee per una piccola cantina stile rurale con pavimento in travertino, portabottiglie a scomparti romboidali e pavimento beige
Idee per una piccola cantina stile rurale con pavimento in travertino, portabottiglie a scomparti romboidali e pavimento beige
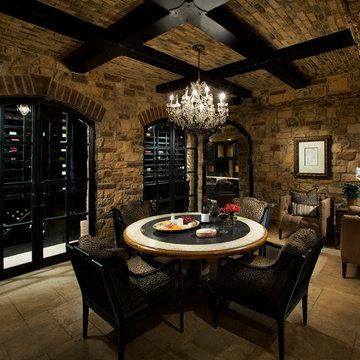
Exposed wood beam inspirations by Fratantoni Design.
To see more inspirational photos, please follow us on Facebook, Twitter, Instagram and Pinterest!
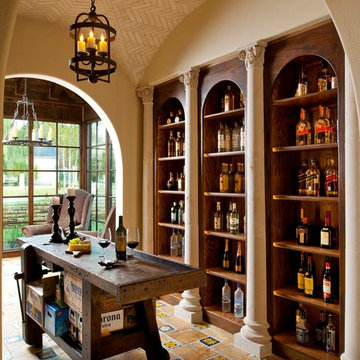
Foto di una cantina mediterranea di medie dimensioni con pavimento in travertino e portabottiglie a vista
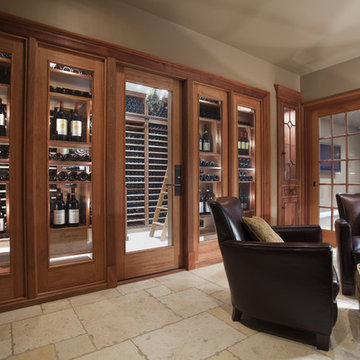
Custom made wine cellar handcrafted by Superior Woodcraft. This wine cellar is crafted from sapele wood, which received a no-voc hand wiped stain. Travertine floors grace this climate controlled area. Insulated french doors help to insure proper climate control.
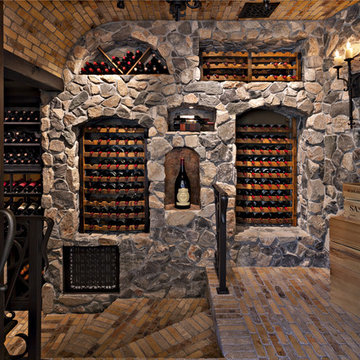
Pam Singleton | Image Photography
Esempio di una grande cantina mediterranea con pavimento in mattoni, rastrelliere portabottiglie e pavimento multicolore
Esempio di una grande cantina mediterranea con pavimento in mattoni, rastrelliere portabottiglie e pavimento multicolore
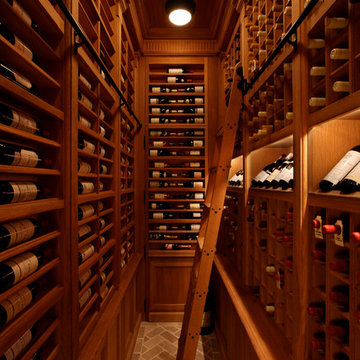
Photograph by Cecil Cole.
Esempio di una grande cantina classica con rastrelliere portabottiglie e pavimento in mattoni
Esempio di una grande cantina classica con rastrelliere portabottiglie e pavimento in mattoni
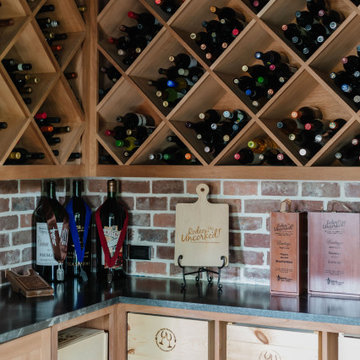
Ispirazione per una cantina country di medie dimensioni con pavimento in mattoni, portabottiglie a scomparti romboidali e pavimento rosso
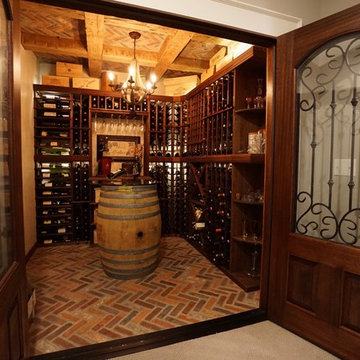
Foto di una piccola cantina mediterranea con pavimento in mattoni e rastrelliere portabottiglie
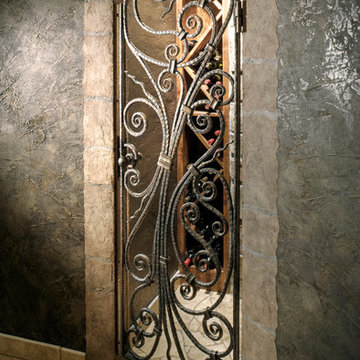
This space was hidden beneath the stairs and redesigned as a wine cellar complete with lighting, a cooler, and a wrought iron lockable gate that compliments the new stair railing nicely.
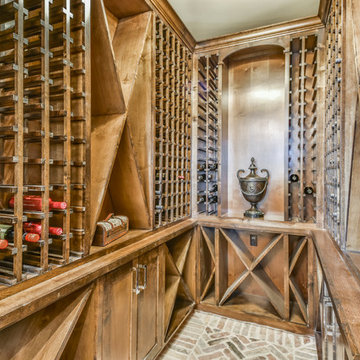
Ispirazione per una cantina chic con pavimento in mattoni, rastrelliere portabottiglie e pavimento marrone
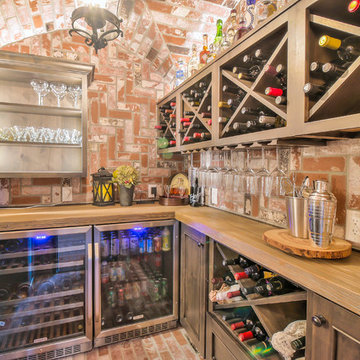
Idee per una cantina rustica con pavimento in mattoni, portabottiglie a scomparti romboidali e pavimento rosso
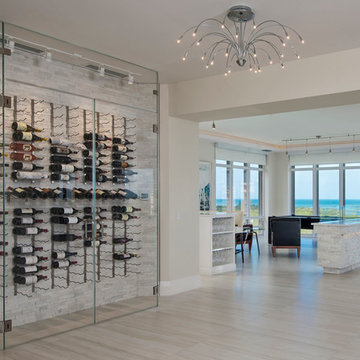
The new Wine Cellar is conveniently located adjacent to the new Wet Bar and Billiard area.
Amber Frederiksen Photography
Ispirazione per una piccola cantina design con pavimento in travertino e rastrelliere portabottiglie
Ispirazione per una piccola cantina design con pavimento in travertino e rastrelliere portabottiglie
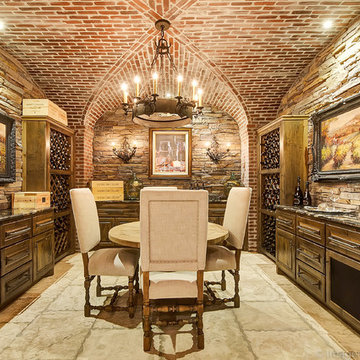
Custom Floor by Sabella Carved Stone - Varying depth running bond pattern with a 5 step hand finish to give the travertine tile an authentic reclaimed look that appears naturally worn and avoids patterns created by machined finishes.
Architecture & Design by Residential Design Studios
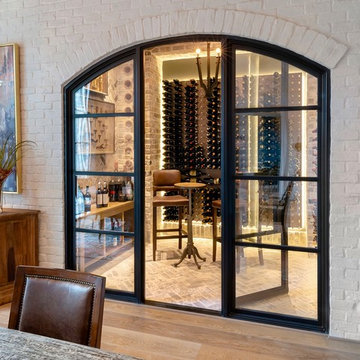
Immagine di una cantina chic di medie dimensioni con pavimento in mattoni, portabottiglie a vista e pavimento grigio
1.392 Foto di cantine con pavimento in travertino e pavimento in mattoni
7
