881 Foto di cantine con pavimento in pietra calcarea e pavimento in marmo
Filtra anche per:
Budget
Ordina per:Popolari oggi
21 - 40 di 881 foto
1 di 3
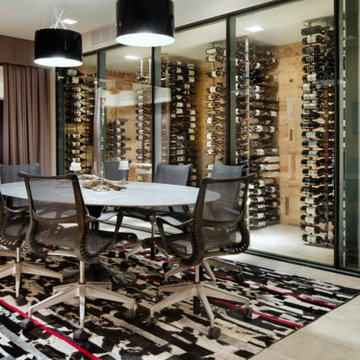
Ispirazione per un'ampia cantina minimal con pavimento in pietra calcarea, rastrelliere portabottiglie e pavimento grigio
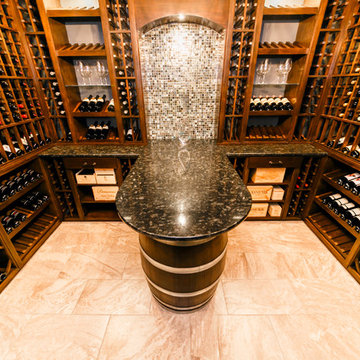
Custom transitional wine room with glass shelves,granite counter top,wine barrel,glass mosaics,and marble floor
Idee per una grande cantina tradizionale con pavimento in marmo e portabottiglie a vista
Idee per una grande cantina tradizionale con pavimento in marmo e portabottiglie a vista
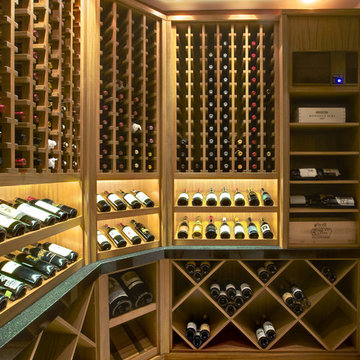
Wine room detail.
Foto di una grande cantina classica con pavimento in pietra calcarea e portabottiglie a vista
Foto di una grande cantina classica con pavimento in pietra calcarea e portabottiglie a vista
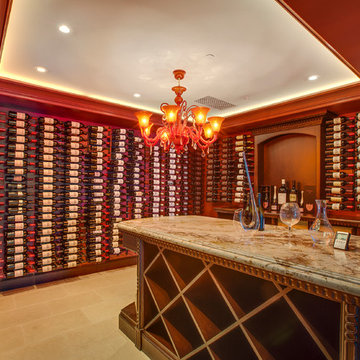
New custom estate home situated on two and a half, full walk-street lots in the Sand Section of Manhattan Beach, CA.
Foto di una grande cantina mediterranea con pavimento in pietra calcarea e rastrelliere portabottiglie
Foto di una grande cantina mediterranea con pavimento in pietra calcarea e rastrelliere portabottiglie
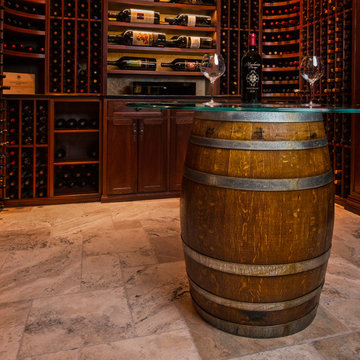
Mary Parker Architectural Photography
Immagine di una cantina chic di medie dimensioni con pavimento in pietra calcarea, rastrelliere portabottiglie e pavimento beige
Immagine di una cantina chic di medie dimensioni con pavimento in pietra calcarea, rastrelliere portabottiglie e pavimento beige
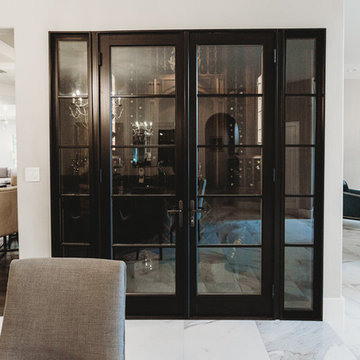
Immagine di una grande cantina minimal con pavimento in marmo, rastrelliere portabottiglie e pavimento bianco
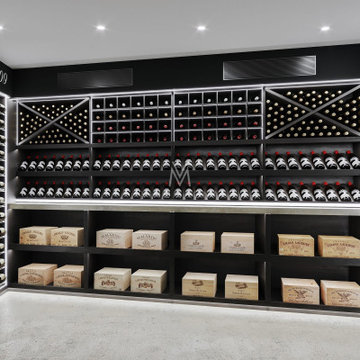
This beautiful luxury wine cellar sits perfectly at home within a chalet in the ski mountains of Verbier, Switzerland. The design direction was based on a dark smokey oak timber finish. This was inspired by our clients love for our Bespoke Home Wine Cellar project he visited in London.
Smokey deep grained timber lit with 5000k daylight LED lighting has become a winning choice of design combination for many of our clients.
The addition of marble backdrops behind the bottles adds further to the luxury wine cellar theme.
The absence of 90° adjoining structural walls behind the cabinetry set the complexity of achieving design symmetry without reducing the size of the space. The widest wall in the space was selected as the central focus point of the display. It was also the deepest part of the cabinetry in which the overhead coolers could be concealed. This was also the furthest wall from the entering doors making it the most sensible area to accommodate the deep storage required for wine cases.
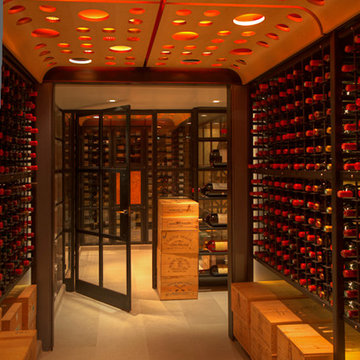
Rana Faure
Foto di una grande cantina minimal con pavimento in pietra calcarea e rastrelliere portabottiglie
Foto di una grande cantina minimal con pavimento in pietra calcarea e rastrelliere portabottiglie
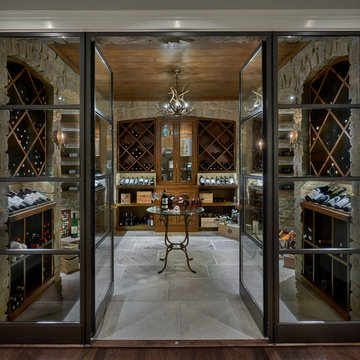
Tony Soluri Photography
Ispirazione per una grande cantina chic con pavimento in pietra calcarea e portabottiglie a scomparti romboidali
Ispirazione per una grande cantina chic con pavimento in pietra calcarea e portabottiglie a scomparti romboidali
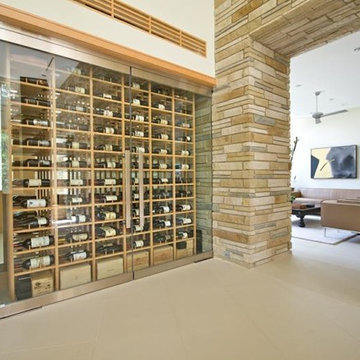
Idee per una grande cantina design con portabottiglie a vista e pavimento in pietra calcarea
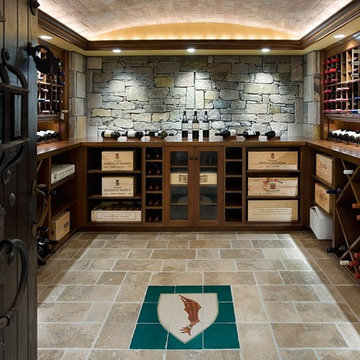
Charles River Wine Cellars is responsible for some amazing multi-room wine cellars. Each space has its own unique attributes and theme. Boston Blend Round, Mosaic, and Square & Rectangular thin stone veneer provided by Stoneyard.com has been used in many of these projects. Visit www.stoneyard.com/crwc for more information, photos, and video.
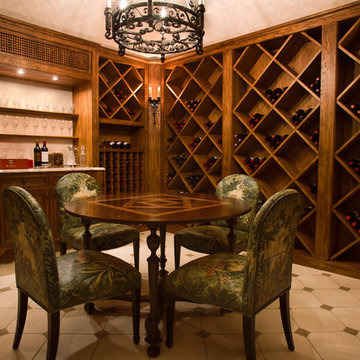
A custom made walnut tasting table sits under an antique French iron chandelier in this custom wine cellar. A limestone tiled and vaulted ceiling adds old world flavor. Chairs are hand painted canvas with scenes of English castles. Photo by Andrew French
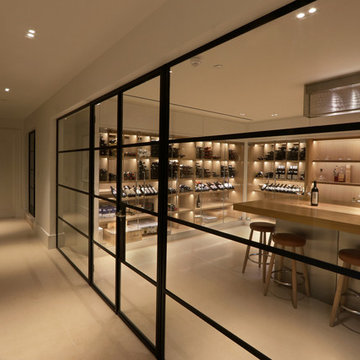
Light oak walk-in wine room, designed for wine storage, and entertaining guests with wine tasting and cigar evenings. Entrance is a glazed Crittall style bronze frame. Internal wine storage walls are individually climate controlled, allowing the main wine room to be at a comfortable room temperature.
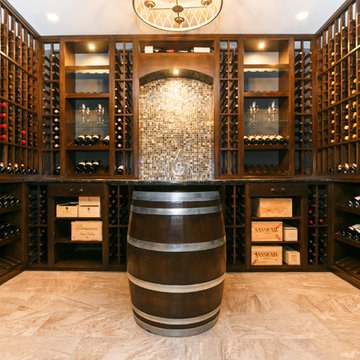
Custom transitional wine room with glass shelves,granite counter top,wine barrel,glass mosaics,and marble floor
Foto di una grande cantina tradizionale con pavimento in marmo e portabottiglie a vista
Foto di una grande cantina tradizionale con pavimento in marmo e portabottiglie a vista
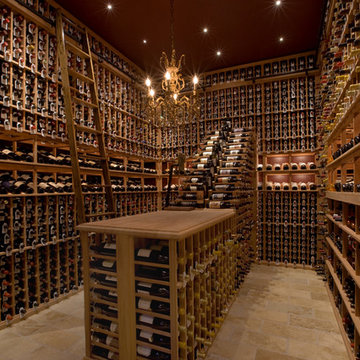
Innovative Wine Cellar Designs is the nation’s leading custom wine cellar design, build, installation and refrigeration firm.
As a wine cellar design build company, we believe in the fundamental principles of architecture, design, and functionality while also recognizing the value of the visual impact and financial investment of a quality wine cellar. By combining our experience and skill with our attention to detail and complete project management, the end result will be a state of the art, custom masterpiece. Our design consultants and sales staff are well versed in every feature that your custom wine cellar will require.
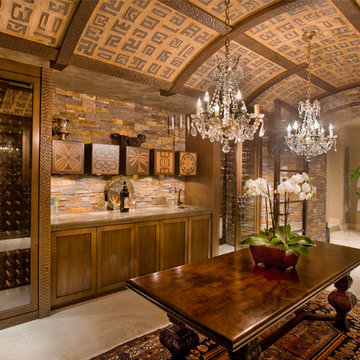
Wine Cellar - Remodel
Photo by Robert Hansen
Immagine di un'ampia cantina mediterranea con pavimento in pietra calcarea, portabottiglie a vista e pavimento beige
Immagine di un'ampia cantina mediterranea con pavimento in pietra calcarea, portabottiglie a vista e pavimento beige
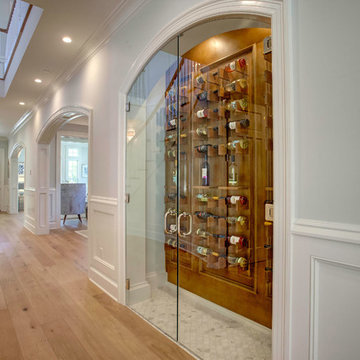
Immagine di una piccola cantina classica con portabottiglie a vista, pavimento bianco e pavimento in marmo
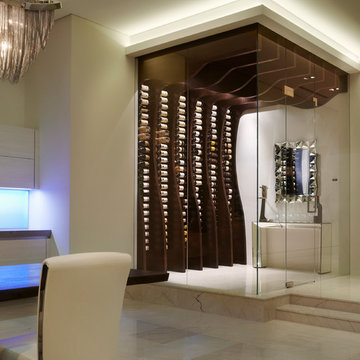
Esempio di una cantina minimal di medie dimensioni con pavimento in marmo e portabottiglie a vista
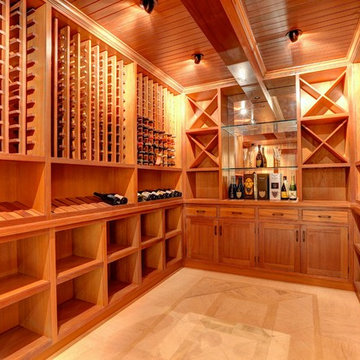
A seamless combination of traditional with contemporary design elements. This elegant, approx. 1.7 acre view estate is located on Ross's premier address. Every detail has been carefully and lovingly created with design and renovations completed in the past 12 months by the same designer that created the property for Google's founder. With 7 bedrooms and 8.5 baths, this 7200 sq. ft. estate home is comprised of a main residence, large guesthouse, studio with full bath, sauna with full bath, media room, wine cellar, professional gym, 2 saltwater system swimming pools and 3 car garage. With its stately stance, 41 Upper Road appeals to those seeking to make a statement of elegance and good taste and is a true wonderland for adults and kids alike. 71 Ft. lap pool directly across from breakfast room and family pool with diving board. Chef's dream kitchen with top-of-the-line appliances, over-sized center island, custom iron chandelier and fireplace open to kitchen and dining room.
Formal Dining Room Open kitchen with adjoining family room, both opening to outside and lap pool. Breathtaking large living room with beautiful Mt. Tam views.
Master Suite with fireplace and private terrace reminiscent of Montana resort living. Nursery adjoining master bath. 4 additional bedrooms on the lower level, each with own bath. Media room, laundry room and wine cellar as well as kids study area. Extensive lawn area for kids of all ages. Organic vegetable garden overlooking entire property.
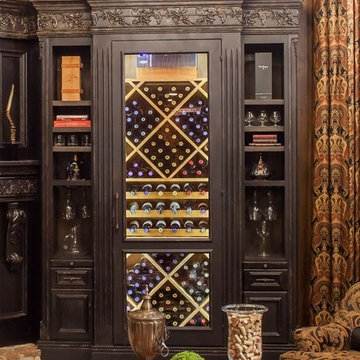
This wine room has evolved into a beautiful showpiece. We installed a custom designed and built wood wine cabinet embellished with intricate detailing and a sumptuous dark stain finish.
For more information about this project please visit: www.gryphonbuilders.com. Or contact Allen Griffin, President of Gryphon Builders, at 713-939-8005 cell or email him at allen@gryphonbuilders.com
881 Foto di cantine con pavimento in pietra calcarea e pavimento in marmo
2