881 Foto di cantine con pavimento in pietra calcarea e pavimento in marmo
Filtra anche per:
Budget
Ordina per:Popolari oggi
141 - 160 di 881 foto
1 di 3
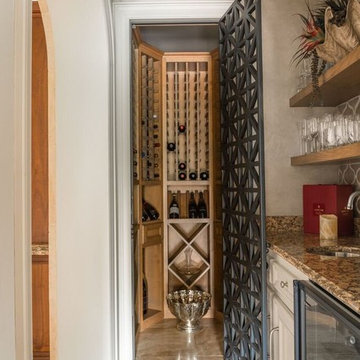
Esempio di una piccola cantina mediterranea con pavimento in marmo, rastrelliere portabottiglie e pavimento marrone
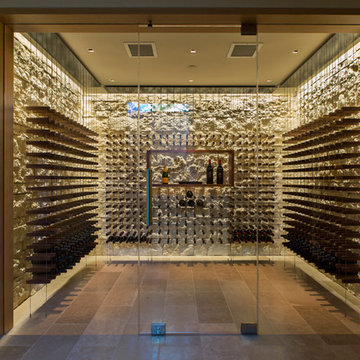
Ispirazione per una cantina contemporanea di medie dimensioni con pavimento in pietra calcarea e rastrelliere portabottiglie
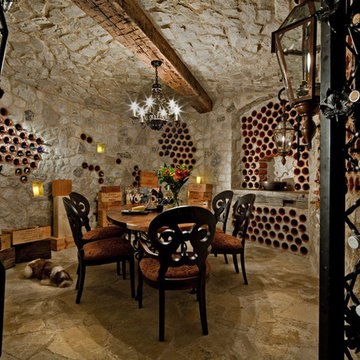
Justin Maconochie
Ispirazione per una grande cantina tradizionale con rastrelliere portabottiglie e pavimento in pietra calcarea
Ispirazione per una grande cantina tradizionale con rastrelliere portabottiglie e pavimento in pietra calcarea
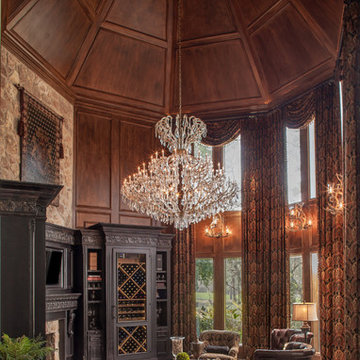
First & second floor windows to the right of the fireplace were blacked out on the inside to create a space for the new wine cabinets. Room definition was created by adding 14" drop beam to the ceiling and trimmed to match the homes current trim throughout the house. False beams were added to the ceiling along with rope lighting. The lighting was rearranged and the custom wine cabinets and fireplace mantel were installed. It all came together to create a grand yet intimate room.
Brad Carr Photography
We only design homes that brilliantly reflect the unadorned beauty of everyday living.
For more information about this project please contact Allen Griffin, President of Viewpoint Designs, at 281-501-0724 or email him at aviewpointdesigns@gmail.com
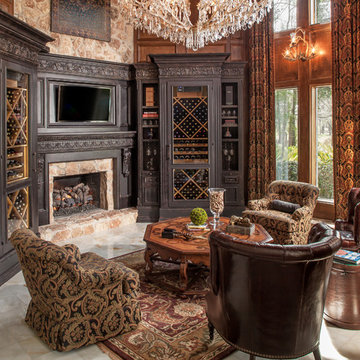
Each custom piece of the wine cabinets was carefully selected and built separately because the spaces on either side of the fireplace are not the same. For more information about this project please visit: www.gryphonbuilders.com. Or contact Allen Griffin, President of Gryphon Builders, at 713-939-8005 cell or email him at allen@gryphonbuilders.com
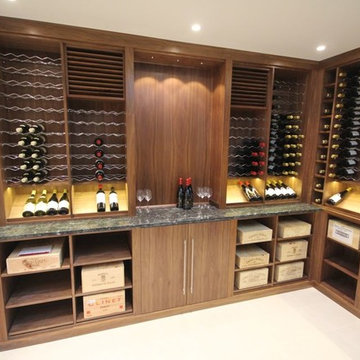
A wonderful walnut wine cellar which allows the owner to really enjoy, and to share his passion.
Set behind a large glass door so that the room is visible from other areas of the building cellar the room then has many carefully planned details.
Walnut louvres to conceal cooling units. Top lit display shelves with chrome racking above. Granite drinks preparation area. Cupboards and drawers for glasses etc. Sliding shelf storage of wine cases. Magnum storage. Focal, top lit alcove where the client plans to hang a painting.
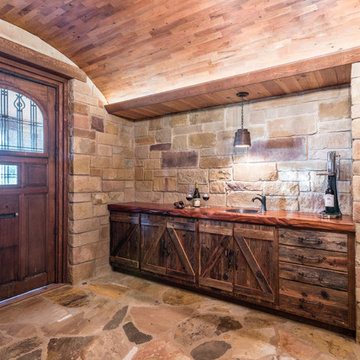
This Texas Ranch House and vineyard demanded a custom wine cellar and tasting room. Built into the hillside below the main house, the cellar features storage for over 1000 bottles, a small tasting room with hand-painted vineyard mural, and solid stone walls and archways. The flagstone flooring is offset by mesquite ceilings and countertops and custom cabinets of reclaimed wood. Southern Landscape completed all of the stonework for the wine cellar.
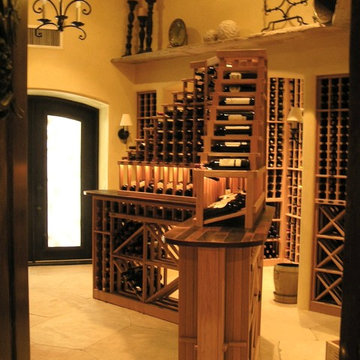
Main display wine room (7500 bottles) in a freestanding wine cellar building with tasting room and deep storage dug into the hill on the site. Walls are plaster tinted warm ochre and floors are flagstone. Plan is based on a hexagonal main room with alcoves on each side for tasting room and deep storage. Rustic wood shelf displays items at the level of the clerestory windows (north light w/ UV protection).
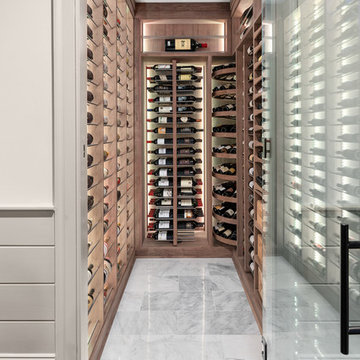
This wine cellar holds 716 bottles and features Revel's rotating Revel-ution Towers, our Wine Wheel tower, a full wall wine ladder and our patented sliding pullouts.
The owner also wanted to incorporate a color LED system within the wine racking.
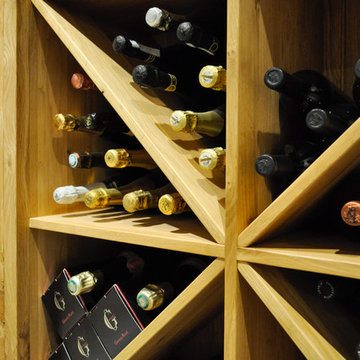
A bespoke pippy oak kitchen with pale granite worktops and stone floor. In an adjacent room is a walk-in pantry and wine room with matching oak cabinetry.
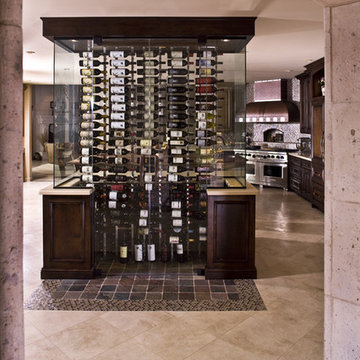
A custom designed and installed climate controlled wine cellar is a dramatic focal point not only in the kitchen, but with sightlines from the living, dining, and family rooms, it is also a striking and unique way to showcase the clients’ burgeoning wine collection across the home.

Peter VonDeLinde Visuals
Foto di una cantina costiera di medie dimensioni con pavimento in pietra calcarea e pavimento beige
Foto di una cantina costiera di medie dimensioni con pavimento in pietra calcarea e pavimento beige
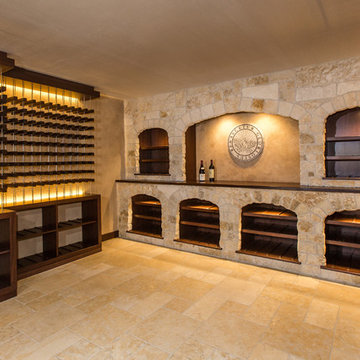
This project was built with the intent of creating an "old world" wine cellar space with contemporary wine storage. The client owns a wine vineyard in France, therefore we incorporated the French Limestone. We also had the logo of the clients Vineyard etched into a custom granite piece, keeping subtle hints of his passion throughout the space.
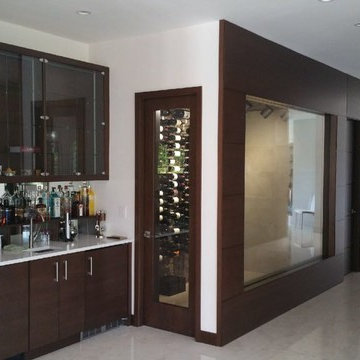
Foto di una grande cantina contemporanea con pavimento in marmo, portabottiglie a vista e pavimento bianco
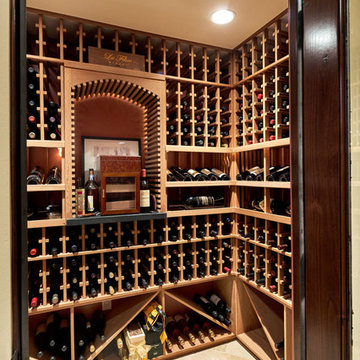
Mark Pinkerton
Esempio di una cantina mediterranea di medie dimensioni con pavimento in pietra calcarea e rastrelliere portabottiglie
Esempio di una cantina mediterranea di medie dimensioni con pavimento in pietra calcarea e rastrelliere portabottiglie
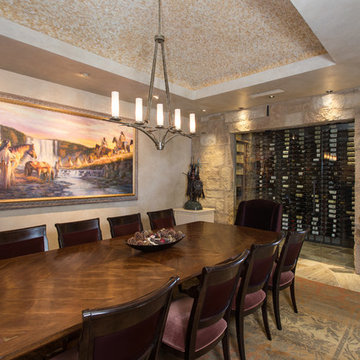
Custom glass wine cellar with floor to ceiling metal racking mixed with wood diamond & case bins
Idee per una cantina chic di medie dimensioni con pavimento in pietra calcarea e rastrelliere portabottiglie
Idee per una cantina chic di medie dimensioni con pavimento in pietra calcarea e rastrelliere portabottiglie
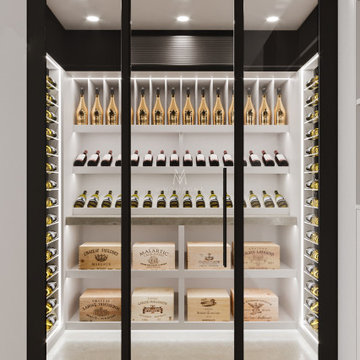
This luxury wine storage display was an alternative option for what was in this case, going to be a kitchen pantry. Overall this is a luxurious, bright showpiece that is within what was only a 4m2 footprint. The joinery finish in this display is a sprayed off-white finish therefore giving the space a more open feel. Floor to ceiling double glazing within a black aluminium door frame that ensures an airtight seal. The large center opening door has a custom door handle that sits directly on the glass. The overhead bulkhead has a reflective mirrored acrylic cladding finish. This conceals the refrigeration cooling system sat behind the air diffuser grill.
Sprayed moisture-resistant joinery
The internal core of the timber is a moisture-resistant fibreboard. This luxury wine storage comes down to an internal temperature of 6°C. Under those circumstances, the joinery longevity is essential in the cold and damp environment. Eventually, natural untreated timber will contract and deform in a cold and damp wine cellar.
With this in mind, the selected paint finish is also fortified with a waterproofing lacquer to further prevent ingress water.
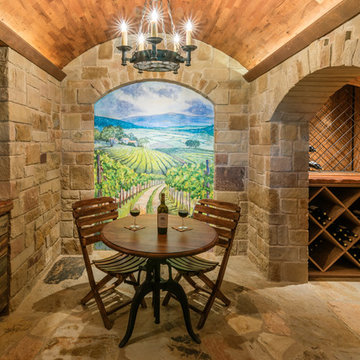
This Texas Ranch House and vineyard demanded a custom wine cellar and tasting room. Built into the hillside below the main house, the cellar features storage for over 1000 bottles, a small tasting room with hand-painted vineyard mural, and solid stone walls and archways. The flagstone flooring is offset by mesquite ceilings and countertops and custom cabinets of reclaimed wood. Southern Landscape completed all of the stonework for the wine cellar.
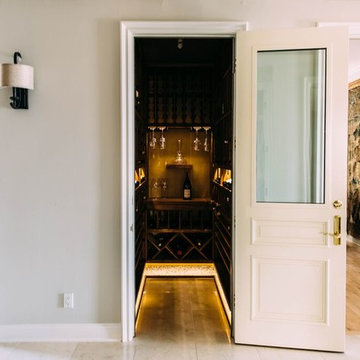
Premier Cru Wine Cellars designs and build elegant, tasteful designs with artistic individuality.
Make your custom wine cellar one that makes a statement about your lifestyle and about your love and appreciation for fine wine.
Wine Cellar Designer: Paul LaRussa
Premier Cru Wine Cellars
www.pcwinecellars.com
(310) 289-1221
Los Angeles
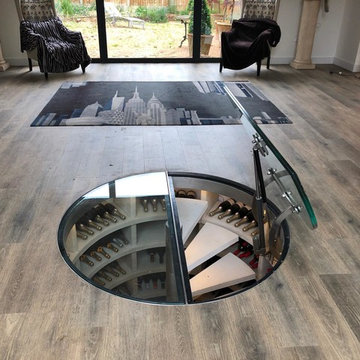
The cast stone cellars are suited to new builds and large extensions. They are installed inside storm drains and tanked by us as part of the installation process. The racking gives clean lines and all the feel and appeal of natural limestone.
881 Foto di cantine con pavimento in pietra calcarea e pavimento in marmo
8