2.480 Foto di cantine con pavimento in legno massello medio e pavimento in mattoni
Filtra anche per:
Budget
Ordina per:Popolari oggi
61 - 80 di 2.480 foto
1 di 3
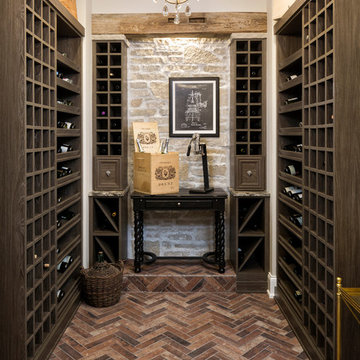
Builder: John Kraemer & Sons | Architecture: Sharratt Design | Landscaping: Yardscapes | Photography: Landmark Photography
Ispirazione per una cantina classica di medie dimensioni con rastrelliere portabottiglie, pavimento in mattoni e pavimento rosso
Ispirazione per una cantina classica di medie dimensioni con rastrelliere portabottiglie, pavimento in mattoni e pavimento rosso
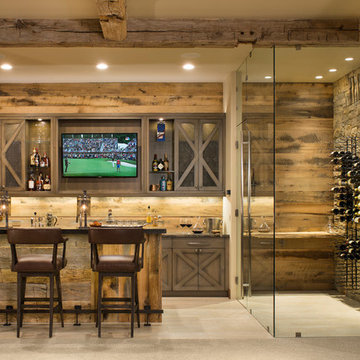
Immagine di una cantina rustica con pavimento in legno massello medio, portabottiglie a vista e pavimento marrone
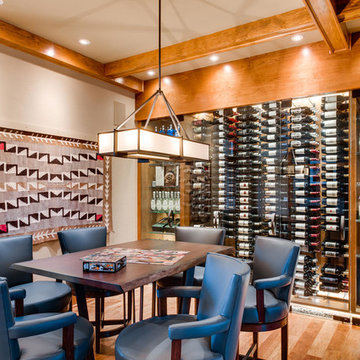
Foto di una cantina stile americano con pavimento in legno massello medio, portabottiglie a vista e pavimento arancione
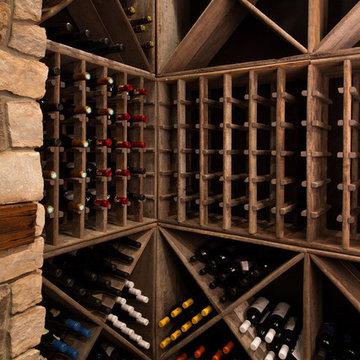
Esempio di una cantina classica di medie dimensioni con pavimento in mattoni e portabottiglie a scomparti romboidali
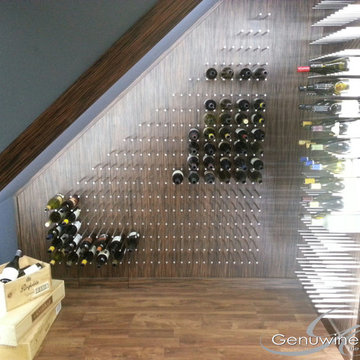
The PEG System offers a high degree of design flexibility and can work within spaces that other racking options cannot: under stairwells, in tight corners and around odd angles. The PEG System can fit into virtually any space.
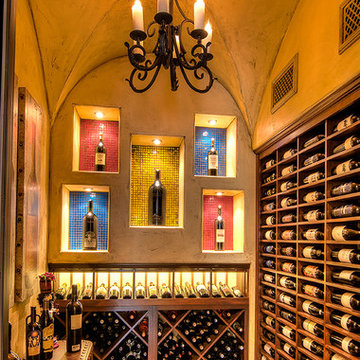
The wine room features a groin vault ceiling with glazed finish, glass tile niches, stained mahogany wine cabinets, and hickory wood floors.
The client worked with the collaborative efforts of builders Ron and Fred Parker, architect Don Wheaton, and interior designer Robin Froesche to create this incredible home.
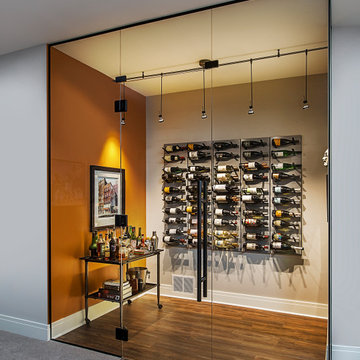
Idee per una cantina classica con pavimento in legno massello medio
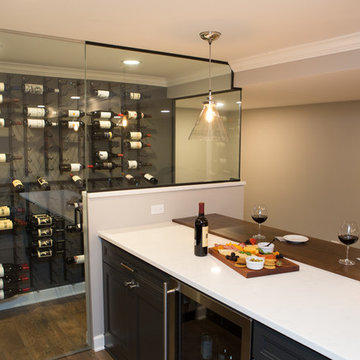
Karen and Chad of Tower Lakes, IL were tired of their unfinished basement functioning as nothing more than a storage area and depressing gym. They wanted to increase the livable square footage of their home with a cohesive finished basement design, while incorporating space for the kids and adults to hang out.
“We wanted to make sure that upon renovating the basement, that we can have a place where we can spend time and watch movies, but also entertain and showcase the wine collection that we have,” Karen said.
After a long search comparing many different remodeling companies, Karen and Chad found Advance Design Studio. They were drawn towards the unique “Common Sense Remodeling” process that simplifies the renovation experience into predictable steps focused on customer satisfaction.
“There are so many other design/build companies, who may not have transparency, or a focused process in mind and I think that is what separated Advance Design Studio from the rest,” Karen said.
Karen loved how designer Claudia Pop was able to take very high-level concepts, “non-negotiable items” and implement them in the initial 3D drawings. Claudia and Project Manager DJ Yurik kept the couple in constant communication through the project. “Claudia was very receptive to the ideas we had, but she was also very good at infusing her own points and thoughts, she was very responsive, and we had an open line of communication,” Karen said.
A very important part of the basement renovation for the couple was the home gym and sauna. The “high-end hotel” look and feel of the openly blended work out area is both highly functional and beautiful to look at. The home sauna gives them a place to relax after a long day of work or a tough workout. “The gym was a very important feature for us,” Karen said. “And I think (Advance Design) did a very great job in not only making the gym a functional area, but also an aesthetic point in our basement”.
An extremely unique wow-factor in this basement is the walk in glass wine cellar that elegantly displays Karen and Chad’s extensive wine collection. Immediate access to the stunning wet bar accompanies the wine cellar to make this basement a popular spot for friends and family.
The custom-built wine bar brings together two natural elements; Calacatta Vicenza Quartz and thick distressed Black Walnut. Sophisticated yet warm Graphite Dura Supreme cabinetry provides contrast to the soft beige walls and the Calacatta Gold backsplash. An undermount sink across from the bar in a matching Calacatta Vicenza Quartz countertop adds functionality and convenience to the bar, while identical distressed walnut floating shelves add an interesting design element and increased storage. Rich true brown Rustic Oak hardwood floors soften and warm the space drawing all the areas together.
Across from the bar is a comfortable living area perfect for the family to sit down at a watch a movie. A full bath completes this finished basement with a spacious walk-in shower, Cocoa Brown Dura Supreme vanity with Calacatta Vicenza Quartz countertop, a crisp white sink and a stainless-steel Voss faucet.
Advance Design’s Common Sense process gives clients the opportunity to walk through the basement renovation process one step at a time, in a completely predictable and controlled environment. “Everything was designed and built exactly how we envisioned it, and we are really enjoying it to it’s full potential,” Karen said.
Constantly striving for customer satisfaction, Advance Design’s success is heavily reliant upon happy clients referring their friends and family. “We definitely will and have recommended Advance Design Studio to friends who are looking to embark on a remodeling project small or large,” Karen exclaimed at the completion of her project.
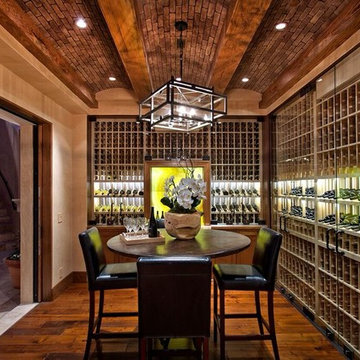
Flooring: Solid 3/4" x 6" Light Rustic Walnut Plank with a custom hand distress, stain and finish.
Esempio di una cantina mediterranea di medie dimensioni con pavimento in legno massello medio, rastrelliere portabottiglie e pavimento marrone
Esempio di una cantina mediterranea di medie dimensioni con pavimento in legno massello medio, rastrelliere portabottiglie e pavimento marrone
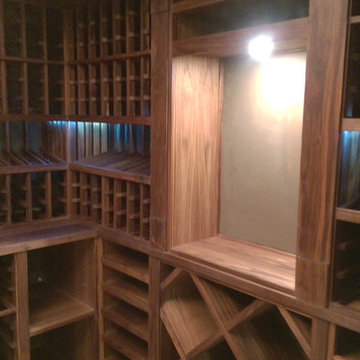
Ispirazione per una cantina classica di medie dimensioni con rastrelliere portabottiglie e pavimento in legno massello medio
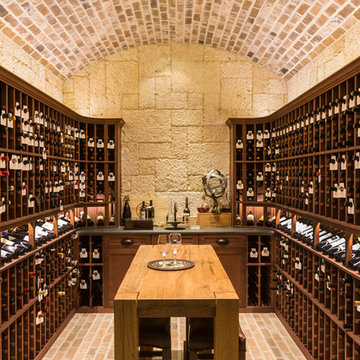
Photo: Julie Soefer
Immagine di una cantina classica con rastrelliere portabottiglie e pavimento in mattoni
Immagine di una cantina classica con rastrelliere portabottiglie e pavimento in mattoni
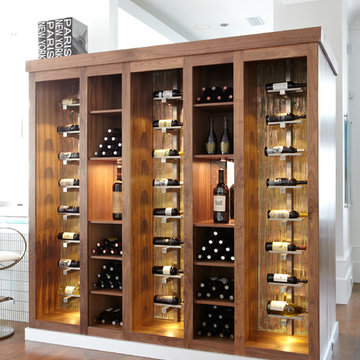
We designed this wine storage onto a floating wall that divides the kitchen and main living areas. Here we have a blast of warmth glowing out from the wood tones, the aged copper backdrop and the hidden accent lights. Storage shelves were broken into two sections by three backlit vertical chrome display racks.
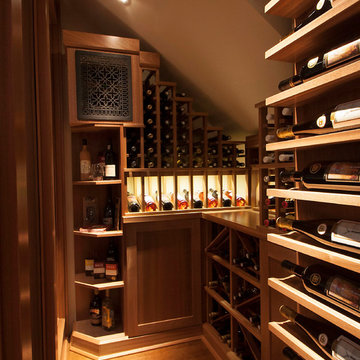
Custom Wine Cellar by Papro Consulting - 1-866-651-9229
Esempio di una cantina tradizionale con pavimento in legno massello medio e portabottiglie a vista
Esempio di una cantina tradizionale con pavimento in legno massello medio e portabottiglie a vista
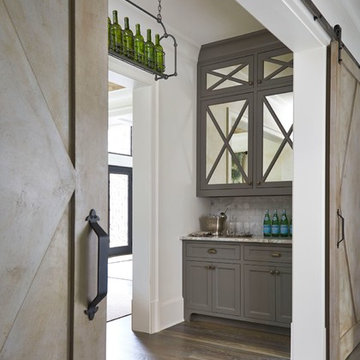
Lauren Rubinstein
Idee per una grande cantina tradizionale con pavimento in legno massello medio e portabottiglie a scomparti romboidali
Idee per una grande cantina tradizionale con pavimento in legno massello medio e portabottiglie a scomparti romboidali
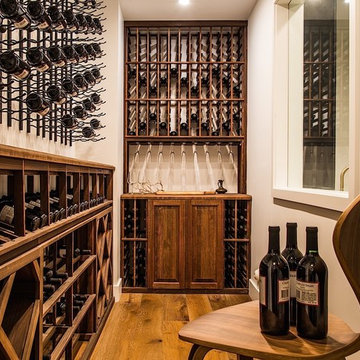
#buildboswell
Foto di una cantina tradizionale di medie dimensioni con pavimento in legno massello medio
Foto di una cantina tradizionale di medie dimensioni con pavimento in legno massello medio
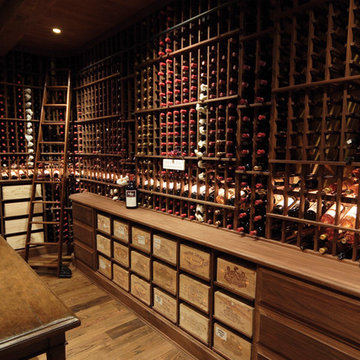
Innovative Wine Cellar Designs is the nation’s leading custom wine cellar design, build, installation and refrigeration firm.
As a wine cellar design build company, we believe in the fundamental principles of architecture, design, and functionality while also recognizing the value of the visual impact and financial investment of a quality wine cellar. By combining our experience and skill with our attention to detail and complete project management, the end result will be a state of the art, custom masterpiece. Our design consultants and sales staff are well versed in every feature that your custom wine cellar will require.
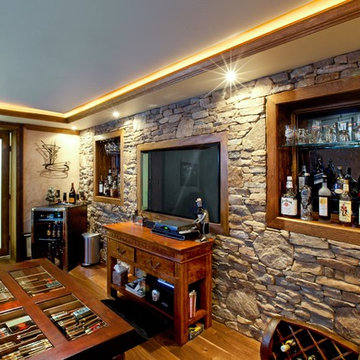
Ispirazione per una cantina chic di medie dimensioni con pavimento in legno massello medio, portabottiglie a vista e pavimento marrone
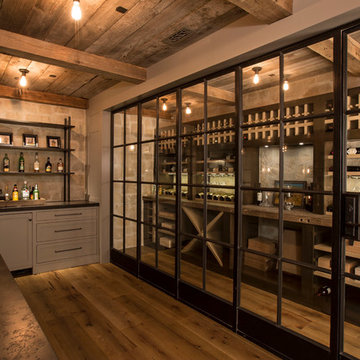
Immagine di una grande cantina industriale con pavimento in legno massello medio e rastrelliere portabottiglie
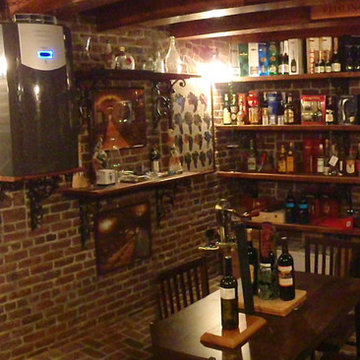
What's more deserving of beauty than a wine cellar? A solid wood speakeasy door and herringbone brick floors to compliment the rustic, rough brick arches and distressed wood shelves. And the custom wine racks made from rebar.
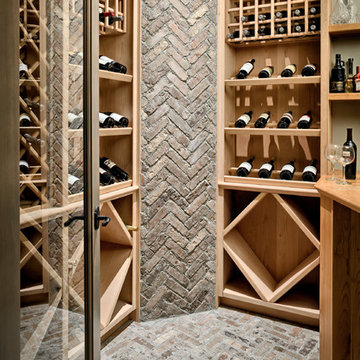
Modern wine cellar designed with "Ironworks" thin brick accent walls and brick floors.
Esempio di una cantina minimalista con pavimento in mattoni
Esempio di una cantina minimalista con pavimento in mattoni
2.480 Foto di cantine con pavimento in legno massello medio e pavimento in mattoni
4