687 Foto di cantine con pavimento in gres porcellanato e rastrelliere portabottiglie
Filtra anche per:
Budget
Ordina per:Popolari oggi
141 - 160 di 687 foto
1 di 3
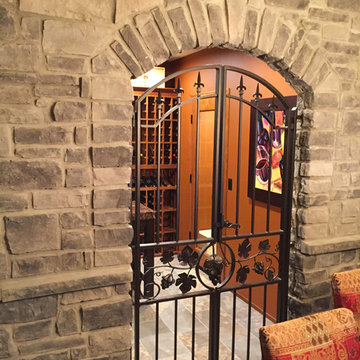
Custom wine room with built in displays, raised panel door cabinets, wine dispensing unit, wrought iron wine gate, refrigerated wine room, wine tasting room, custom split cooling system, unique wine art, custom base and crown moldings and slate colored tile flooring.
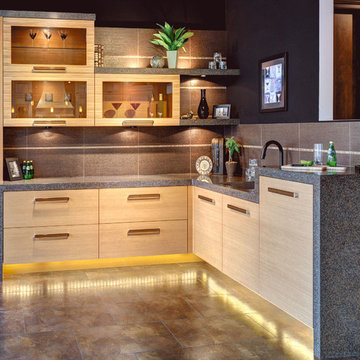
Our Modern Wet Bar display shows off our custom cabinetry line TomsCraft. With solid surface countertops, stainless steel sink and textured porcelain tile, all the elements of the room work together to create an interesting take on contemporary design.
Photos by Thomas Miller
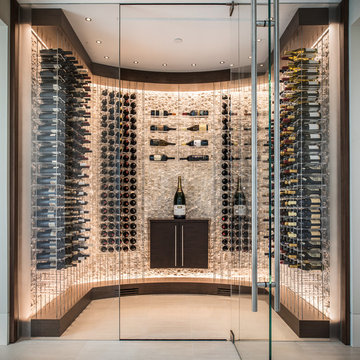
Immagine di una cantina design di medie dimensioni con pavimento in gres porcellanato, rastrelliere portabottiglie e pavimento beige
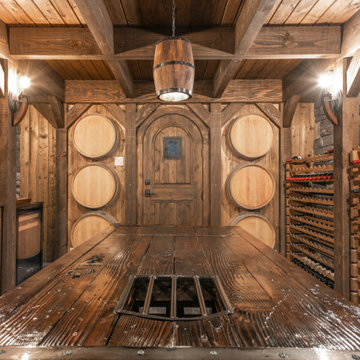
Completed in 2019, this is a home we completed for client who initially engaged us to remodeled their 100 year old classic craftsman bungalow on Seattle’s Queen Anne Hill. During our initial conversation, it became readily apparent that their program was much larger than a remodel could accomplish and the conversation quickly turned toward the design of a new structure that could accommodate a growing family, a live-in Nanny, a variety of entertainment options and an enclosed garage – all squeezed onto a compact urban corner lot.
Project entitlement took almost a year as the house size dictated that we take advantage of several exceptions in Seattle’s complex zoning code. After several meetings with city planning officials, we finally prevailed in our arguments and ultimately designed a 4 story, 3800 sf house on a 2700 sf lot. The finished product is light and airy with a large, open plan and exposed beams on the main level, 5 bedrooms, 4 full bathrooms, 2 powder rooms, 2 fireplaces, 4 climate zones, a huge basement with a home theatre, guest suite, climbing gym, and an underground tavern/wine cellar/man cave. The kitchen has a large island, a walk-in pantry, a small breakfast area and access to a large deck. All of this program is capped by a rooftop deck with expansive views of Seattle’s urban landscape and Lake Union.
Unfortunately for our clients, a job relocation to Southern California forced a sale of their dream home a little more than a year after they settled in after a year project. The good news is that in Seattle’s tight housing market, in less than a week they received several full price offers with escalator clauses which allowed them to turn a nice profit on the deal.
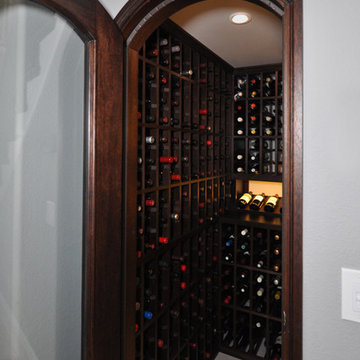
Custom wine room in bamboo with dark stain and clear finish. The dark stained racks against a white background create a modern contrast. LED accent lighting tastefully tucked behind display racks highlight this collectors treasures.
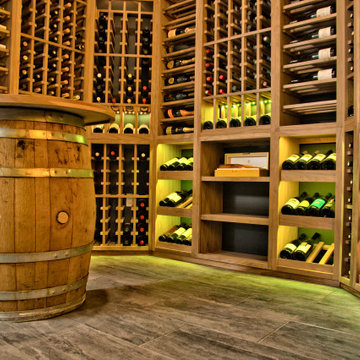
Walnut wine racking w floating wine barrel,backlit onyx,glass front,tile floor, and custom spirits
Idee per una cantina classica di medie dimensioni con pavimento in gres porcellanato, rastrelliere portabottiglie e pavimento grigio
Idee per una cantina classica di medie dimensioni con pavimento in gres porcellanato, rastrelliere portabottiglie e pavimento grigio
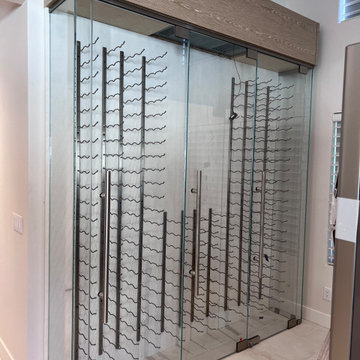
We added tile shelves for a bourbon display area to compliment the 350 bottle refrigerated wine wall. White reflective tile behind the wine to make the bottles be the focal point. Matching cabinetry with the kitchen to pull the rooms together.
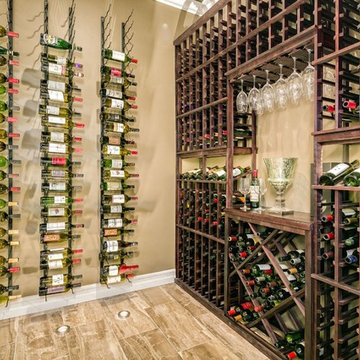
Foto di una cantina classica di medie dimensioni con pavimento in gres porcellanato, rastrelliere portabottiglie e pavimento marrone
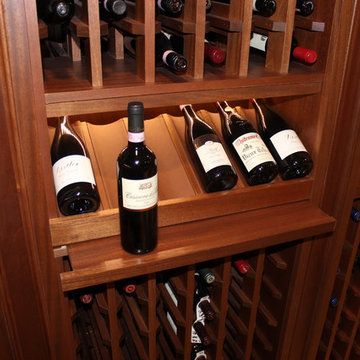
Ispirazione per una cantina moderna di medie dimensioni con pavimento in gres porcellanato e rastrelliere portabottiglie
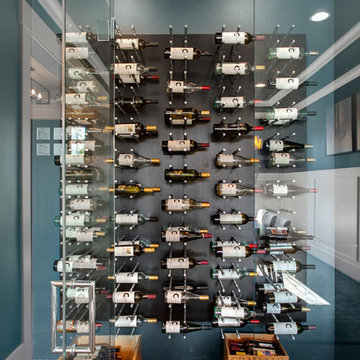
Wine was meant to be put on display. Add some spice by laying down a patterned tile floor.
Immagine di una cantina american style di medie dimensioni con pavimento in gres porcellanato, rastrelliere portabottiglie e pavimento multicolore
Immagine di una cantina american style di medie dimensioni con pavimento in gres porcellanato, rastrelliere portabottiglie e pavimento multicolore
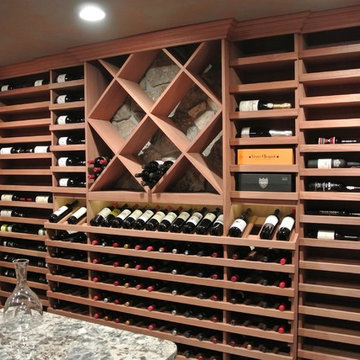
Ispirazione per una cantina classica di medie dimensioni con pavimento in gres porcellanato e rastrelliere portabottiglie
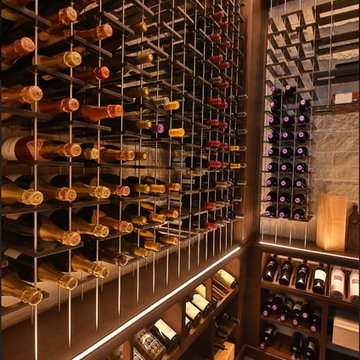
Idee per una cantina tradizionale di medie dimensioni con pavimento in gres porcellanato, rastrelliere portabottiglie e pavimento grigio
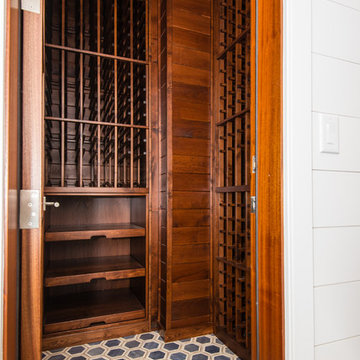
Idee per una cantina design con pavimento in gres porcellanato e rastrelliere portabottiglie
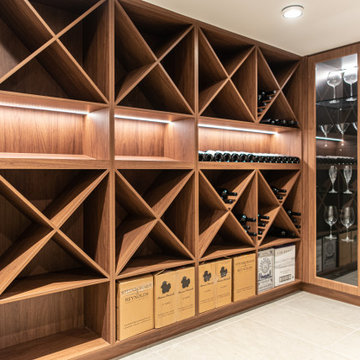
A beautiful custom designed and built climate-controlled wine cellar was installed to house the clients extensive wine collection.
Ispirazione per una grande cantina stile marino con pavimento in gres porcellanato e rastrelliere portabottiglie
Ispirazione per una grande cantina stile marino con pavimento in gres porcellanato e rastrelliere portabottiglie
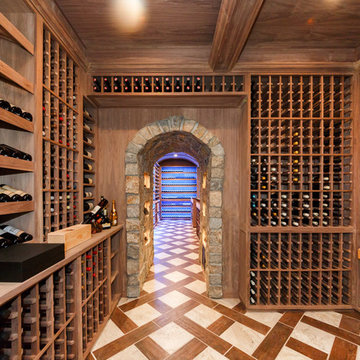
This is a two room wine cellar built in Westchester NY....some pretty cool features: stone grotto w large format niches, black walnut barrel ceiling and coffer ceiling, incredible tile floor, seamless glass radius entry, and hidden climate control. Cellar holds around 2500+ capacity with back room being the display area for his showcase bottles.
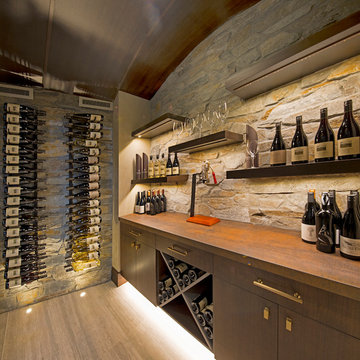
Foto di una cantina design di medie dimensioni con pavimento in gres porcellanato, rastrelliere portabottiglie e pavimento beige
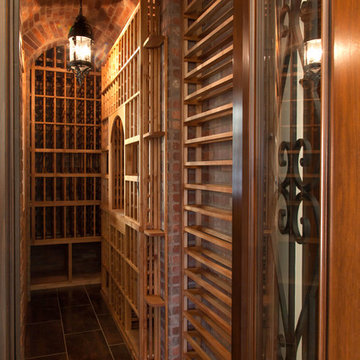
Luxurious modern take on a traditional white Italian villa. An entry with a silver domed ceiling, painted moldings in patterns on the walls and mosaic marble flooring create a luxe foyer. Into the formal living room, cool polished Crema Marfil marble tiles contrast with honed carved limestone fireplaces throughout the home, including the outdoor loggia. Ceilings are coffered with white painted
crown moldings and beams, or planked, and the dining room has a mirrored ceiling. Bathrooms are white marble tiles and counters, with dark rich wood stains or white painted. The hallway leading into the master bedroom is designed with barrel vaulted ceilings and arched paneled wood stained doors. The master bath and vestibule floor is covered with a carpet of patterned mosaic marbles, and the interior doors to the large walk in master closets are made with leaded glass to let in the light. The master bedroom has dark walnut planked flooring, and a white painted fireplace surround with a white marble hearth.
The kitchen features white marbles and white ceramic tile backsplash, white painted cabinetry and a dark stained island with carved molding legs. Next to the kitchen, the bar in the family room has terra cotta colored marble on the backsplash and counter over dark walnut cabinets. Wrought iron staircase leading to the more modern media/family room upstairs.
Project Location: North Ranch, Westlake, California. Remodel designed by Maraya Interior Design. From their beautiful resort town of Ojai, they serve clients in Montecito, Hope Ranch, Malibu, Westlake and Calabasas, across the tri-county areas of Santa Barbara, Ventura and Los Angeles, south to Hidden Hills- north through Solvang and more.
ArcDesign Architects
Very long and narrow wine cellar. Arched ceilng covered with brick. Flooring is terracotta tile, with wood wine racks
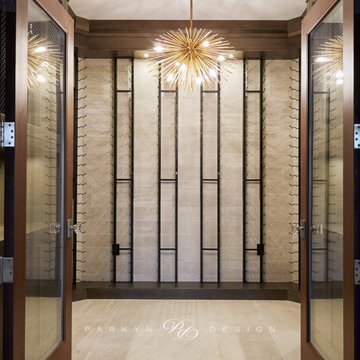
A large glass door wine cellar, with a unique pendant lighting, perfect for showcase.
Ispirazione per un'ampia cantina chic con pavimento in gres porcellanato, rastrelliere portabottiglie e pavimento beige
Ispirazione per un'ampia cantina chic con pavimento in gres porcellanato, rastrelliere portabottiglie e pavimento beige
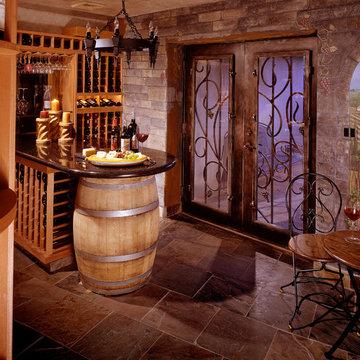
The wine room in this lovely rustic contemporary home in Scottsdale, Arizona is a retreat for the owners. Custom built by Century Custom Homes with interior design by VM Concept Interiors. With custom wrought iron scrollwork on the heavy glass doors, a full-wall painted mural, and farmhouse chic touches, this wine cellar is both functional and stylish.
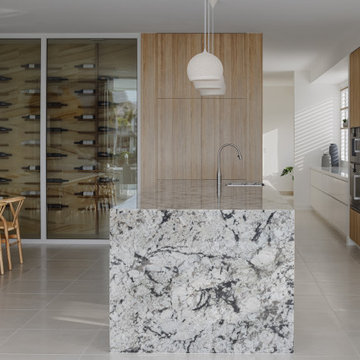
Temperature Controlled Wine Cellar with Sandstone Tiled Wall.
Ispirazione per una cantina moderna di medie dimensioni con pavimento in gres porcellanato, rastrelliere portabottiglie e pavimento beige
Ispirazione per una cantina moderna di medie dimensioni con pavimento in gres porcellanato, rastrelliere portabottiglie e pavimento beige
687 Foto di cantine con pavimento in gres porcellanato e rastrelliere portabottiglie
8