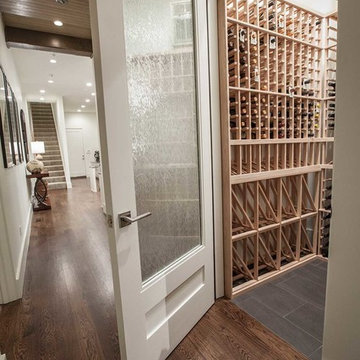687 Foto di cantine con pavimento in gres porcellanato e rastrelliere portabottiglie
Filtra anche per:
Budget
Ordina per:Popolari oggi
121 - 140 di 687 foto
1 di 3
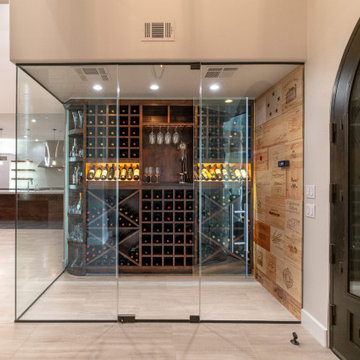
This climatized wine storage room greets visitors immediately upon entering the home.
Ispirazione per una cantina moderna di medie dimensioni con pavimento in gres porcellanato, rastrelliere portabottiglie e pavimento beige
Ispirazione per una cantina moderna di medie dimensioni con pavimento in gres porcellanato, rastrelliere portabottiglie e pavimento beige
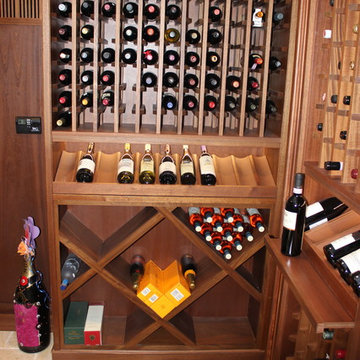
Immagine di una cantina rustica di medie dimensioni con pavimento in gres porcellanato e rastrelliere portabottiglie
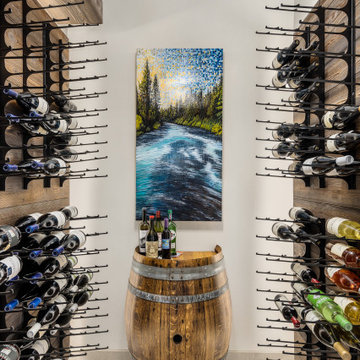
Walk in wine cellar.
Ispirazione per una cantina tradizionale di medie dimensioni con pavimento in gres porcellanato, rastrelliere portabottiglie e pavimento grigio
Ispirazione per una cantina tradizionale di medie dimensioni con pavimento in gres porcellanato, rastrelliere portabottiglie e pavimento grigio
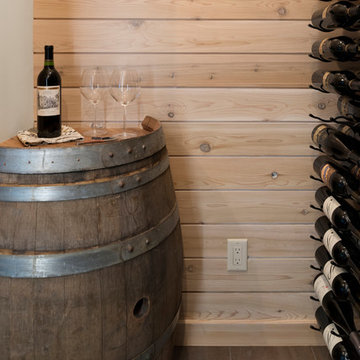
Spacecrafting
Ispirazione per una piccola cantina chic con pavimento in gres porcellanato, rastrelliere portabottiglie e pavimento marrone
Ispirazione per una piccola cantina chic con pavimento in gres porcellanato, rastrelliere portabottiglie e pavimento marrone
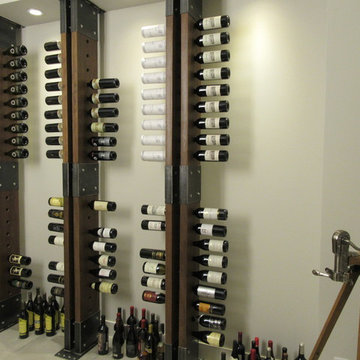
Debra designed the custom wine rack of walnut and steel with exposed bolts to house an open wine collection for the owner.
Immagine di una grande cantina moderna con pavimento in gres porcellanato, rastrelliere portabottiglie e pavimento grigio
Immagine di una grande cantina moderna con pavimento in gres porcellanato, rastrelliere portabottiglie e pavimento grigio
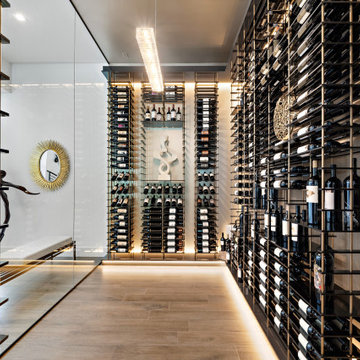
Foto di una cantina minimal con pavimento in gres porcellanato, rastrelliere portabottiglie e pavimento beige
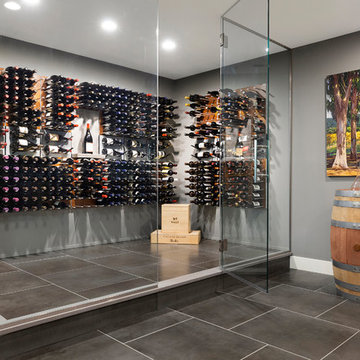
Our client fell in love with Stact Wine storage and we were happy to incorporate that into the design of their lower level bar.
Foto di una cantina moderna con pavimento in gres porcellanato, rastrelliere portabottiglie e pavimento grigio
Foto di una cantina moderna con pavimento in gres porcellanato, rastrelliere portabottiglie e pavimento grigio
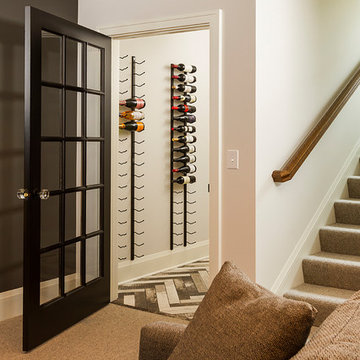
Seth Hannula
Immagine di una cantina chic di medie dimensioni con pavimento in gres porcellanato, rastrelliere portabottiglie e pavimento grigio
Immagine di una cantina chic di medie dimensioni con pavimento in gres porcellanato, rastrelliere portabottiglie e pavimento grigio
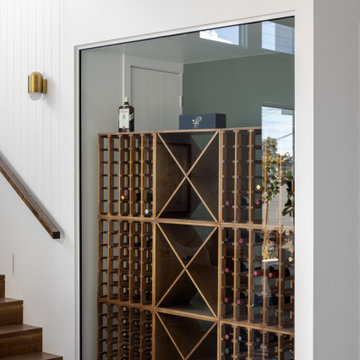
Timber wine racks
Idee per una piccola cantina moderna con pavimento in gres porcellanato, rastrelliere portabottiglie e pavimento grigio
Idee per una piccola cantina moderna con pavimento in gres porcellanato, rastrelliere portabottiglie e pavimento grigio
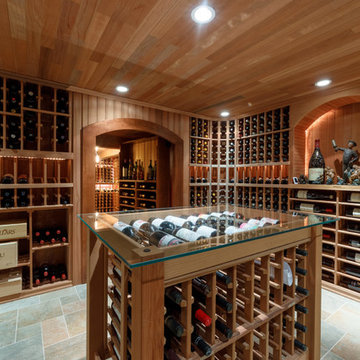
We were thrilled to be working again with these long-time clients in Villanova, PA, to create a two-room wine cellar. This entailed renovating an existing part of their basement and adding an additional room. The best part about this project? The second room is accessed through a secret door! We designed the mechanism that opens the secret door:the door is opened by pressing the cork of a certain wine bottle.
This 8,000-bottle capacity wine cellar features all redwood custom-built shelving, and redwood, glass top display tables. The first room has a redwood paneled ceiling and porcelain tile floors. The second room's ceiling is made from reclaimed wine barrels and the beams are made from cherry wood. The floors are reclaimed brick laid in a two-over-two pattern.
RUDLOFF Custom Builders has won Best of Houzz for Customer Service in 2014, 2015 2016 and 2017. We also were voted Best of Design in 2016, 2017 and 2018, which only 2% of professionals receive. Rudloff Custom Builders has been featured on Houzz in their Kitchen of the Week, What to Know About Using Reclaimed Wood in the Kitchen as well as included in their Bathroom WorkBook article. We are a full service, certified remodeling company that covers all of the Philadelphia suburban area. This business, like most others, developed from a friendship of young entrepreneurs who wanted to make a difference in their clients’ lives, one household at a time. This relationship between partners is much more than a friendship. Edward and Stephen Rudloff are brothers who have renovated and built custom homes together paying close attention to detail. They are carpenters by trade and understand concept and execution. RUDLOFF CUSTOM BUILDERS will provide services for you with the highest level of professionalism, quality, detail, punctuality and craftsmanship, every step of the way along our journey together.
Specializing in residential construction allows us to connect with our clients early in the design phase to ensure that every detail is captured as you imagined. One stop shopping is essentially what you will receive with RUDLOFF CUSTOM BUILDERS from design of your project to the construction of your dreams, executed by on-site project managers and skilled craftsmen. Our concept: envision our client’s ideas and make them a reality. Our mission: CREATING LIFETIME RELATIONSHIPS BUILT ON TRUST AND INTEGRITY.
Photo Credit: JMB Photoworks
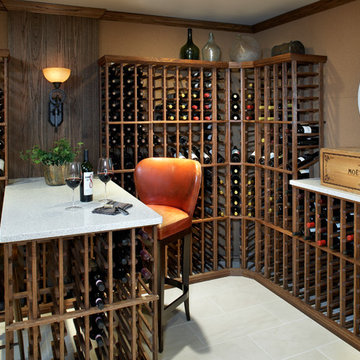
Idee per una cantina costiera di medie dimensioni con pavimento in gres porcellanato e rastrelliere portabottiglie
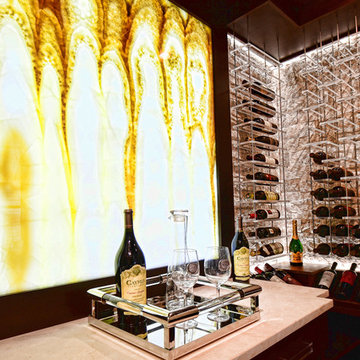
Split face marble tiles provide the perfect backdrop against Kessick Elevate Wine Racking. Stainless Steel and acrylic cradles create a unique wine rack display. Label view bottle storage and cork forward bottle storage combined allow for your collection to be showcased beautifully
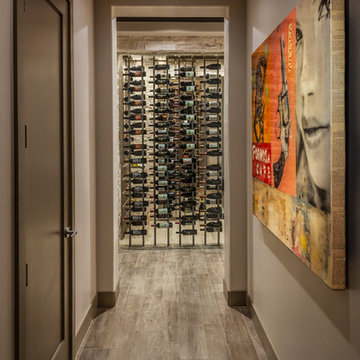
This 5687 sf home was a major renovation including significant modifications to exterior and interior structural components, walls and foundations. Included were the addition of several multi slide exterior doors, windows, new patio cover structure with master deck, climate controlled wine room, master bath steam shower, 4 new gas fireplace appliances and the center piece- a cantilever structural steel staircase with custom wood handrail and treads.
A complete demo down to drywall of all areas was performed excluding only the secondary baths, game room and laundry room where only the existing cabinets were kept and refinished. Some of the interior structural and partition walls were removed. All flooring, counter tops, shower walls, shower pans and tubs were removed and replaced.
New cabinets in kitchen and main bar by Mid Continent. All other cabinetry was custom fabricated and some existing cabinets refinished. Counter tops consist of Quartz, granite and marble. Flooring is porcelain tile and marble throughout. Wall surfaces are porcelain tile, natural stacked stone and custom wood throughout. All drywall surfaces are floated to smooth wall finish. Many electrical upgrades including LED recessed can lighting, LED strip lighting under cabinets and ceiling tray lighting throughout.
The front and rear yard was completely re landscaped including 2 gas fire features in the rear and a built in BBQ. The pool tile and plaster was refinished including all new concrete decking.
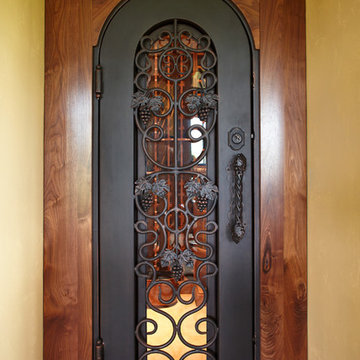
Ashley Avila
Foto di un'ampia cantina mediterranea con pavimento in gres porcellanato e rastrelliere portabottiglie
Foto di un'ampia cantina mediterranea con pavimento in gres porcellanato e rastrelliere portabottiglie
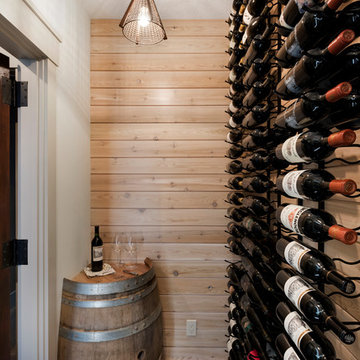
Spacecrafting
Idee per una piccola cantina chic con pavimento in gres porcellanato, rastrelliere portabottiglie e pavimento marrone
Idee per una piccola cantina chic con pavimento in gres porcellanato, rastrelliere portabottiglie e pavimento marrone
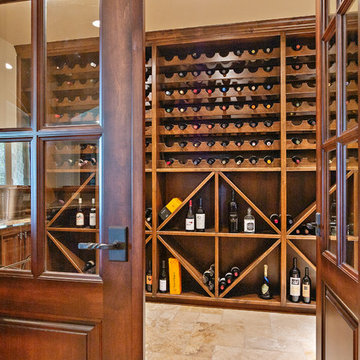
Foto di una grande cantina mediterranea con pavimento in gres porcellanato, rastrelliere portabottiglie e pavimento beige
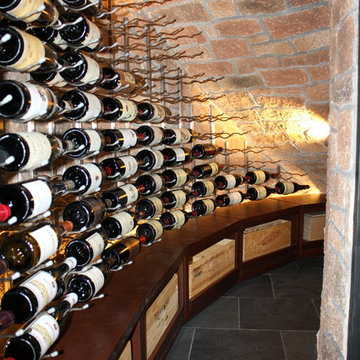
In this photo, you can see the completed custom wine cellar Dallas with dramatic lighting. We combined metal and wood to create an elegant and eye-catching wine cellar design. The metal wine racks were manufactured by VintageView.
If you want to have a wine room designed by a professional builder in Texas, you can request a custom design for FREE: http://www.winecellarspec.com/free-3d-drawing/.
Wine Cellar Specialists
+1 (972) 454-0480
info@winecellarspec.com
Like us on Facebook: https://www.facebook.com/WineCellarSpecialists
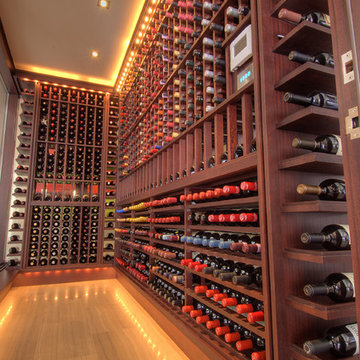
This home was the Bronze medalist for "Best Integrated Home" in Electronic House Magazine and Silver Medalist from the Custom Electronic Design and Installation Association.
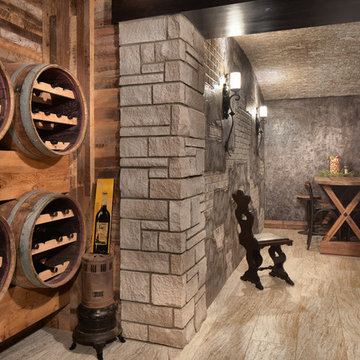
Building a quality custom home is a labor of love for the B.L. Rieke team. This stunning custom home is no exception with its cutting-edge innovation, well-thought-out features, and an 100% custom-created unique design.
The contemporary eclectic vibe tastefully flows throughout the entire premises. From the free-form custom pool and fire pit to the downstairs wine room and cellar, each room is meticulously designed to incorporate the homeowners' tastes, needs, and lifestyle. Several specialty spaces--specifically the yoga room, piano nook, and outdoor living area--serve to make this home feel more like a luxury resort than a suburban residence. Other featured worth mentioning are the spectacular kitchen with top-grade appliances and custom countertops, the great room fireplace with a custom mantle, and the whole-home open floor plan.
(Photo by Thompson Photography)
687 Foto di cantine con pavimento in gres porcellanato e rastrelliere portabottiglie
7
