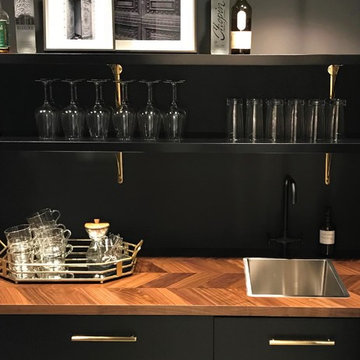283 Foto di cantine con pavimento in cemento e pavimento grigio
Filtra anche per:
Budget
Ordina per:Popolari oggi
161 - 180 di 283 foto
1 di 3
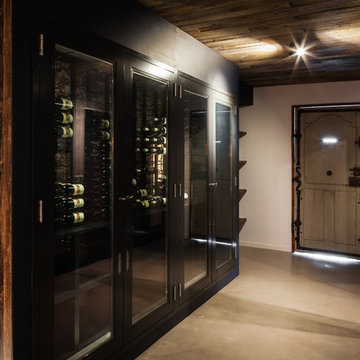
Katherine Lu
Esempio di una cantina industriale di medie dimensioni con pavimento in cemento, rastrelliere portabottiglie e pavimento grigio
Esempio di una cantina industriale di medie dimensioni con pavimento in cemento, rastrelliere portabottiglie e pavimento grigio
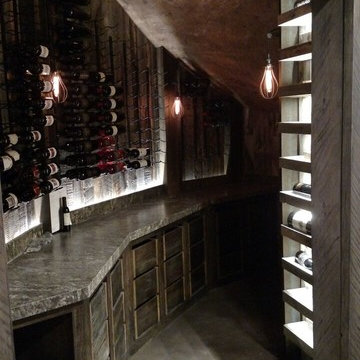
Immagine di una cantina mediterranea di medie dimensioni con portabottiglie a scomparti romboidali, pavimento in cemento e pavimento grigio
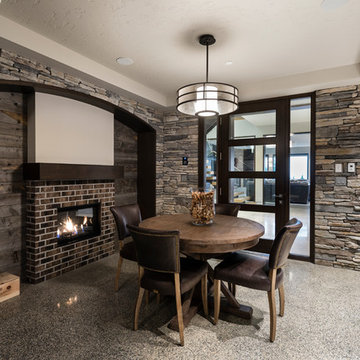
For a family that loves hosting large gatherings, this expansive home is a dream; boasting two unique entertaining spaces, each expanding onto outdoor-living areas, that capture its magnificent views. The sheer size of the home allows for various ‘experiences’; from a rec room perfect for hosting game day and an eat-in wine room escape on the lower-level, to a calming 2-story family greatroom on the main. Floors are connected by freestanding stairs, framing a custom cascading-pendant light, backed by a stone accent wall, and facing a 3-story waterfall. A custom metal art installation, templated from a cherished tree on the property, both brings nature inside and showcases the immense vertical volume of the house.
Photography: Paul Grdina
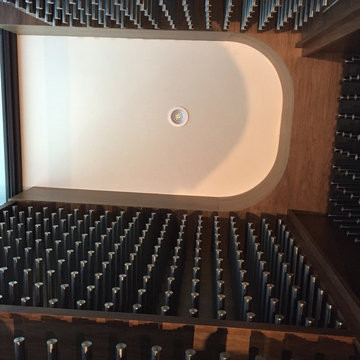
RYAN SINGER
Foto di una cantina minimal di medie dimensioni con pavimento in cemento, portabottiglie a scomparti romboidali e pavimento grigio
Foto di una cantina minimal di medie dimensioni con pavimento in cemento, portabottiglie a scomparti romboidali e pavimento grigio
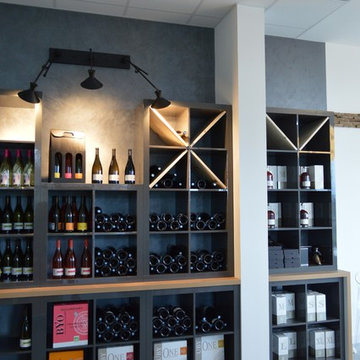
Meuble de rangement bouteilles. Présentation des produits à la vente.
BÉATRICE SAURIN
Idee per una grande cantina design con pavimento in cemento, portabottiglie a scomparti romboidali e pavimento grigio
Idee per una grande cantina design con pavimento in cemento, portabottiglie a scomparti romboidali e pavimento grigio
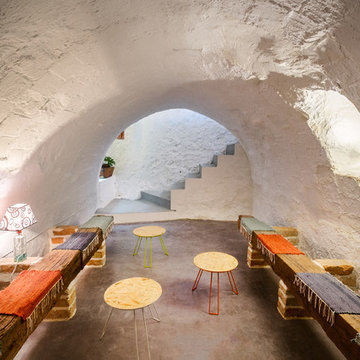
OOIIO arquitectura, josefotoinmo
Idee per una cantina tradizionale con pavimento in cemento e pavimento grigio
Idee per una cantina tradizionale con pavimento in cemento e pavimento grigio
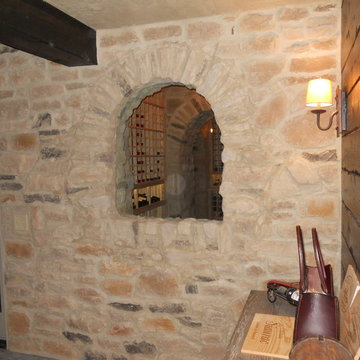
Stunning Clermont County wine cava. Inspired by European travels, this fully passive, underground wine room is certain to impress. Constructed with the highest quality materials, meticulous craftsman and an inspired homeowner this space is one of the finest you'll ever find. Solid ash wine racks compliment the rustic feel of this space. A temperature controlled tasting and gathering area outside the wine room provide only the best in creature comfort.
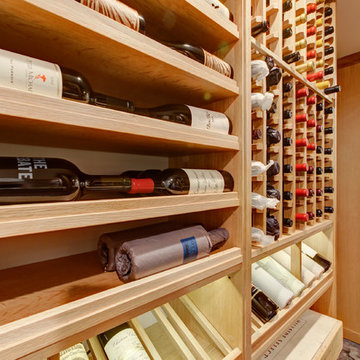
Our homeowner wanted a hidden entrance to his personal wine cellar for a few reasons: He wanted something that was different than would usually see, he wanted to have his entire collection at home, rather than in a storage facility, and he thought it was a cool idea.
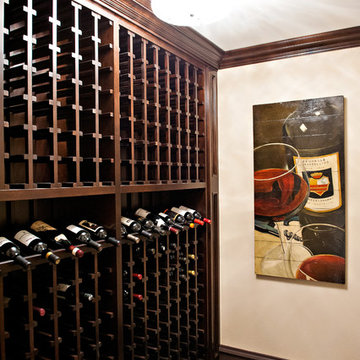
Designed by Beyond Beige
www.beyondbeige.com
Ph: 604-876-.3800
Randal Kurt Photography
Ispirazione per una grande cantina chic con pavimento grigio, pavimento in cemento e rastrelliere portabottiglie
Ispirazione per una grande cantina chic con pavimento grigio, pavimento in cemento e rastrelliere portabottiglie
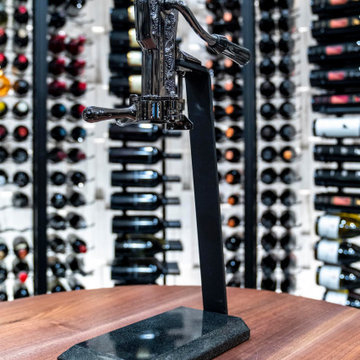
A circular basement wine cellar with wine racks covering both a stone and glass wall. In the center of the cellar there is a small island with more storage and a bottle opener.
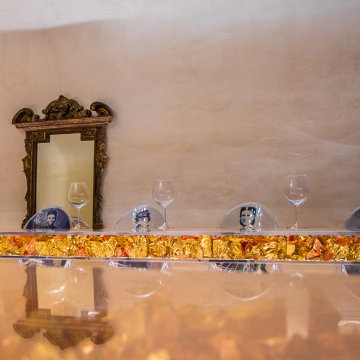
The prolific vintner Jean-Charles Boisset owns several wineries throughout the world; about half a dozen of them in the Napa and Sonoma counties. His unique style and attention to detail have made his wineries and tasting rooms some of the most frequented in California’s wine country.
Architectural Plastics has worked with Boisset to design and create bespoke pieces for several of his Northern California locations. This ongoing partnership has been a personal favorite of the Architectural Plastics design and fabrication team.
These acrylic tasting tables are made using thick gauges of clear acrylic, polished and glued together. The tops are hollow and secret openings allow them to be stuffed with gold foil and jewelry for the visitors to enjoy.
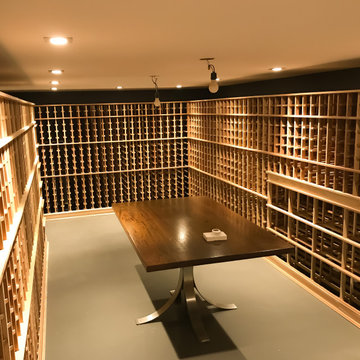
This latest build showcases a fully insulated wine room with capacity for 4500+ bottles. This room leverages a ducted remote refrigeration system and custom redwood racking for a great look. The room also has a large table perfect for tastings and a central workstation.
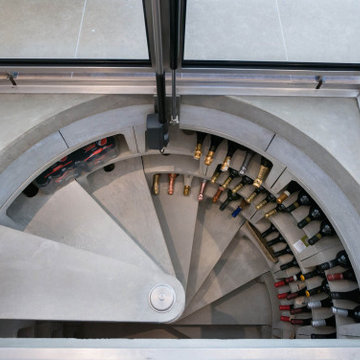
Foto di una grande cantina con pavimento in cemento, portabottiglie a vista e pavimento grigio
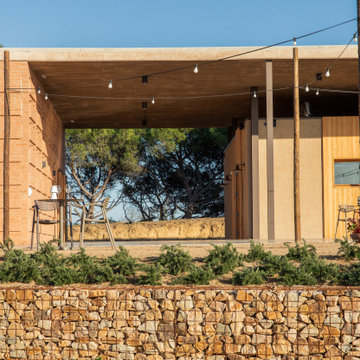
Camuflado entre viñas e integrado en la vegetación, hemos construido este pequeño edificio para uso agrícola y cata y venta de vinos de producción propia. Un proyecto familiar diseñado con mucho amor, con un respeto al entrono, utilizando materiales naturales y de proximidad, sin estridencias. Un espacio para gozar de una copa de vino con unas espectaculares puestas de sol en la zona de Pals, Empordà

Meticulous attention to details make this OTR refrigerated wine cellar pop. Metal display racking, glass enclosure and bold colors highlight this basement remodel, turned wine hangout.
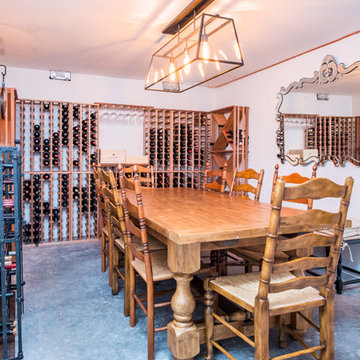
Mary Prince Photography
Immagine di una piccola cantina con pavimento in cemento e pavimento grigio
Immagine di una piccola cantina con pavimento in cemento e pavimento grigio
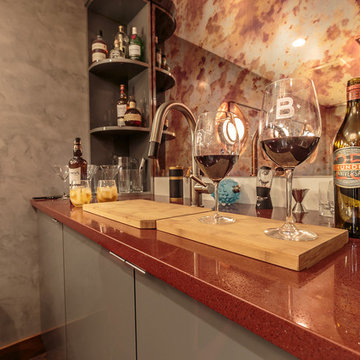
Immagine di una cantina contemporanea di medie dimensioni con pavimento in cemento, portabottiglie a vista e pavimento grigio
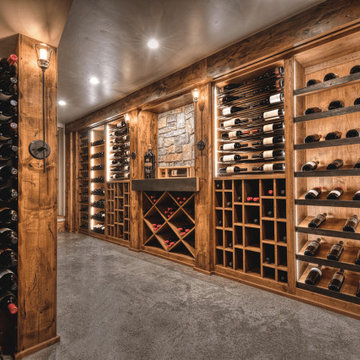
When you imagine drinking an incredible glass of red wine, you might daydream of a Tuscan destination with rolling vineyard hills, stucco homes with tiled rooftops, and a breathtaking view. For our latest custom wine cellar project, we brought a bit of that Tuscan dream to Oregon, mixing polished concrete floors, rustic reclaimed wood, and gorgeous stonework to create a Tuscan-style cellar that feels right at home in the Pacific Northwest. The wine cellar features classic lighting and best-in-class wine refrigeration to complete the package. Benvenuto!
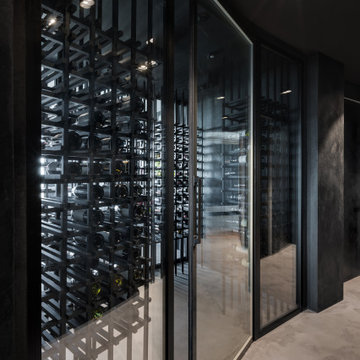
Step into a realm of luxury and elegance, where meticulous attention to detail creates an enviable wine haven. Black metal racks ascend from floor to ceiling, cradling a curated collection of wines, all under the ethereal glow of modern lighting. Transparent glass doors beckon, promising an experience as rich and refined as the treasures within.
283 Foto di cantine con pavimento in cemento e pavimento grigio
9
