320 Foto di cantine con pavimento grigio
Filtra anche per:
Budget
Ordina per:Popolari oggi
101 - 120 di 320 foto
1 di 3
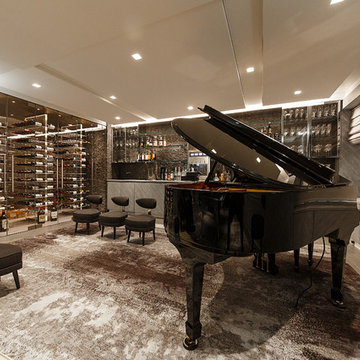
Custom wine room in NYC with acrylic panels and metal floating wine racks,led lighting, and seamless glass entry w stainless steel ceiling.
Immagine di una grande cantina design con pavimento in gres porcellanato, portabottiglie a vista e pavimento grigio
Immagine di una grande cantina design con pavimento in gres porcellanato, portabottiglie a vista e pavimento grigio
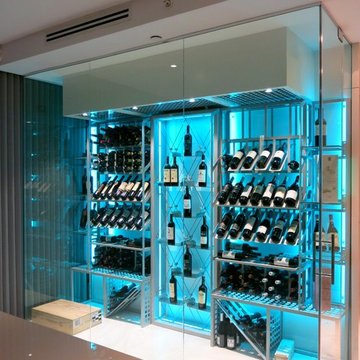
Esempio di una cantina design di medie dimensioni con pavimento in gres porcellanato, portabottiglie a vista e pavimento grigio
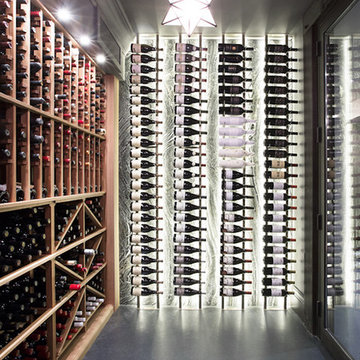
Esempio di una grande cantina minimal con pavimento in cemento, portabottiglie a scomparti romboidali e pavimento grigio
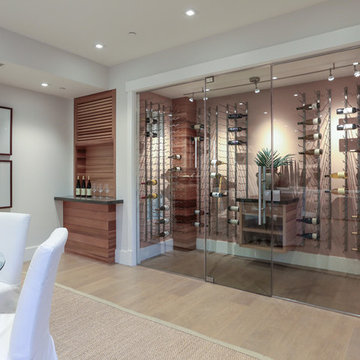
Artistic Contemporary Home designed by Arch Studio, Inc.
Built by Frank Mirkhani Construction
Immagine di una grande cantina design con parquet chiaro, portabottiglie a vista e pavimento grigio
Immagine di una grande cantina design con parquet chiaro, portabottiglie a vista e pavimento grigio
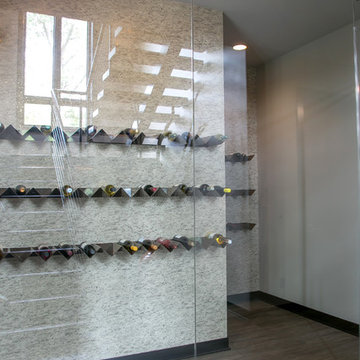
Lowell Custom Homes, Lake Geneva, WI.,
Wine cooler, glass wall and door, ledger tile wall with steel shelving. Luxury vinyl flooring.
Idee per una grande cantina contemporanea con pavimento in vinile, rastrelliere portabottiglie e pavimento grigio
Idee per una grande cantina contemporanea con pavimento in vinile, rastrelliere portabottiglie e pavimento grigio
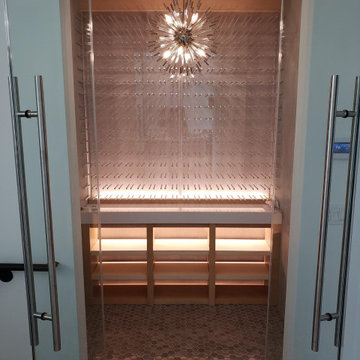
Tile back wall with backlit plexiglas sheet. Vino pins embedded in the plexiglas hold the wine. Storage bins below for case storage.
Ispirazione per una cantina design di medie dimensioni con pavimento in gres porcellanato, portabottiglie a vista e pavimento grigio
Ispirazione per una cantina design di medie dimensioni con pavimento in gres porcellanato, portabottiglie a vista e pavimento grigio
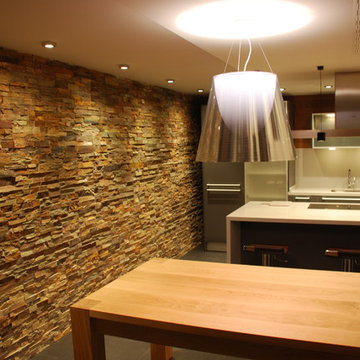
Detalle de la cocina.
Ispirazione per un'ampia cantina design con pavimento grigio
Ispirazione per un'ampia cantina design con pavimento grigio
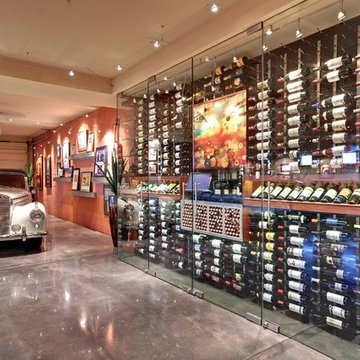
Eagle Luxury
Foto di una cantina design di medie dimensioni con pavimento in cemento, portabottiglie a vista e pavimento grigio
Foto di una cantina design di medie dimensioni con pavimento in cemento, portabottiglie a vista e pavimento grigio
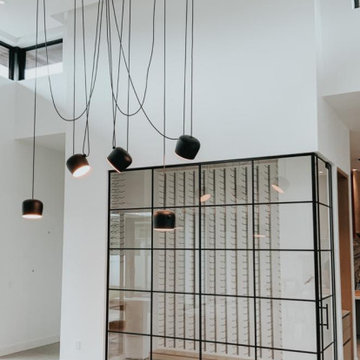
Custom wine cellar partitions. Black metal framing with muntins.
Foto di una grande cantina moderna con pavimento grigio
Foto di una grande cantina moderna con pavimento grigio
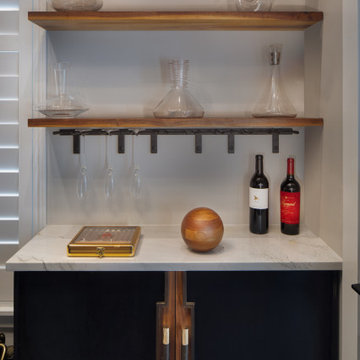
Custom wine cellar, lined with wall racks, sliding library-style ladder and surface area. Custom clay pattern floor tile, suspended LED chandelier and steel entry door.
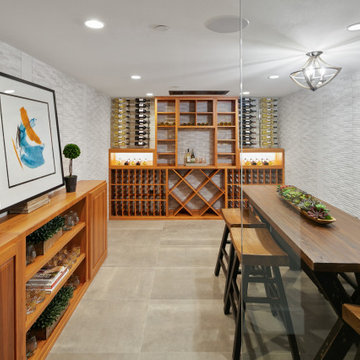
Wine display and tasting room.
Idee per una grande cantina stile americano con pavimento con piastrelle in ceramica, portabottiglie a vista e pavimento grigio
Idee per una grande cantina stile americano con pavimento con piastrelle in ceramica, portabottiglie a vista e pavimento grigio
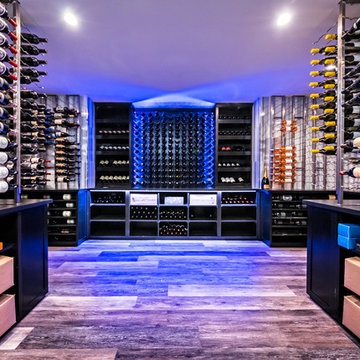
Modern wine room w stainless steel wine cradles,label forward wine racks,wooden wine racks,tile walls and ceiling,led lighting, and climate control
Esempio di una grande cantina minimalista con pavimento in gres porcellanato, portabottiglie a vista e pavimento grigio
Esempio di una grande cantina minimalista con pavimento in gres porcellanato, portabottiglie a vista e pavimento grigio
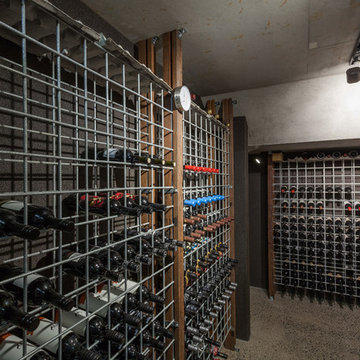
Idee per una piccola cantina moderna con pavimento in cemento, rastrelliere portabottiglie e pavimento grigio
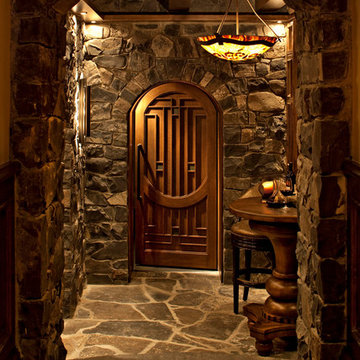
Rock finished walls and heavy wooden doors make a big statement.
Foto di una grande cantina classica con pavimento in terracotta, portabottiglie a vista e pavimento grigio
Foto di una grande cantina classica con pavimento in terracotta, portabottiglie a vista e pavimento grigio
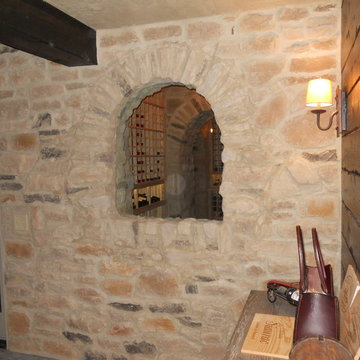
Stunning Clermont County wine cava. Inspired by European travels, this fully passive, underground wine room is certain to impress. Constructed with the highest quality materials, meticulous craftsman and an inspired homeowner this space is one of the finest you'll ever find. Solid ash wine racks compliment the rustic feel of this space. A temperature controlled tasting and gathering area outside the wine room provide only the best in creature comfort.
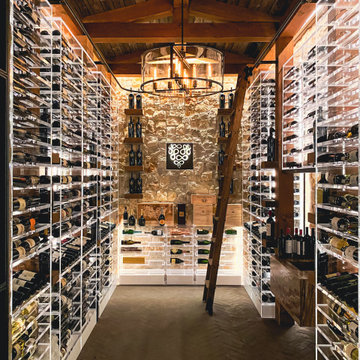
This industrial modern cellar blends rustic materials with flawlessly clear lucite wine racks. We also designed a lighting stradegy for the wine racks that made them shimmer and glow.
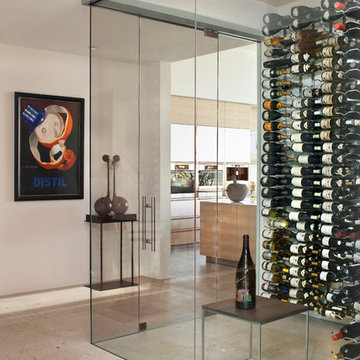
Designed to embrace an extensive and unique art collection including sculpture, paintings, tapestry, and cultural antiquities, this modernist home located in north Scottsdale’s Estancia is the quintessential gallery home for the spectacular collection within. The primary roof form, “the wing” as the owner enjoys referring to it, opens the home vertically to a view of adjacent Pinnacle peak and changes the aperture to horizontal for the opposing view to the golf course. Deep overhangs and fenestration recesses give the home protection from the elements and provide supporting shade and shadow for what proves to be a desert sculpture. The restrained palette allows the architecture to express itself while permitting each object in the home to make its own place. The home, while certainly modern, expresses both elegance and warmth in its material selections including canterra stone, chopped sandstone, copper, and stucco.
Project Details | Lot 245 Estancia, Scottsdale AZ
Architect: C.P. Drewett, Drewett Works, Scottsdale, AZ
Interiors: Luis Ortega, Luis Ortega Interiors, Hollywood, CA
Publications: luxe. interiors + design. November 2011.
Featured on the world wide web: luxe.daily
Photos by Grey Crawford
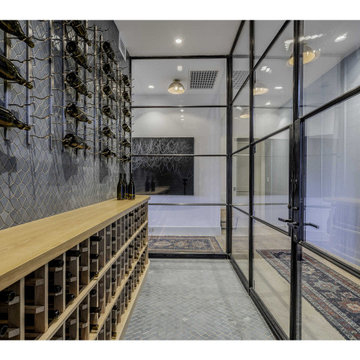
Idee per una cantina contemporanea di medie dimensioni con pavimento in marmo, rastrelliere portabottiglie e pavimento grigio
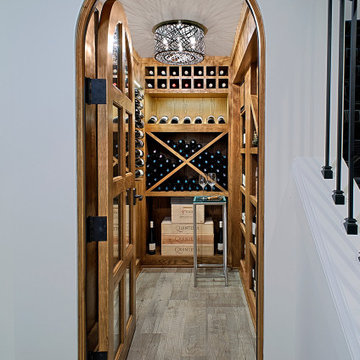
Cheers! Out clients are avid wine collectors and connoisseurs, so we simply had to create this custom, climate controlled oak cellar with Berghuis Construction. Ample lighting allows for the selection of just the right bottle for the occasion, and the custom arched door perfectly blends with the homes original ones upstairs.
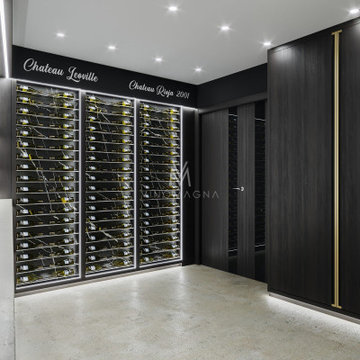
This beautiful luxury wine cellar sits perfectly at home within a chalet in the ski mountains of Verbier, Switzerland. The design direction was based on a dark smokey oak timber finish. This was inspired by our clients love for our Bespoke Home Wine Cellar project he visited in London.
Smokey deep grained timber lit with 5000k daylight LED lighting has become a winning choice of design combination for many of our clients.
The addition of marble backdrops behind the bottles adds further to the luxury wine cellar theme.
The absence of 90° adjoining structural walls behind the cabinetry set the complexity of achieving design symmetry without reducing the size of the space. The widest wall in the space was selected as the central focus point of the display. It was also the deepest part of the cabinetry in which the overhead coolers could be concealed. This was also the furthest wall from the entering doors making it the most sensible area to accommodate the deep storage required for wine cases.
320 Foto di cantine con pavimento grigio
6