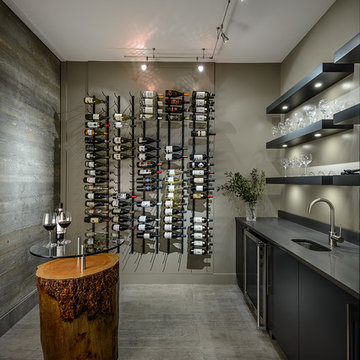1.589 Foto di cantine con pavimento grigio e pavimento turchese
Filtra anche per:
Budget
Ordina per:Popolari oggi
141 - 160 di 1.589 foto
1 di 3
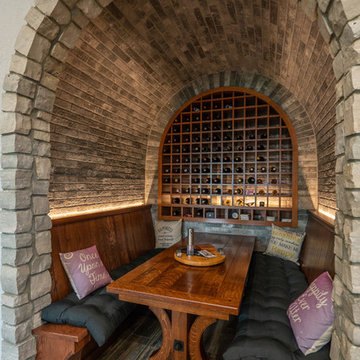
Foto di una cantina mediterranea di medie dimensioni con parquet chiaro, rastrelliere portabottiglie e pavimento grigio
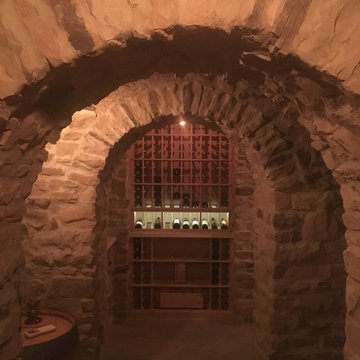
Stunning Clermont County wine cava. Inspired by European travels, this fully passive, underground wine room is certain to impress. Constructed with the highest quality materials, meticulous craftsman and an inspired homeowner this space is one of the finest you'll ever find. Solid ash wine racks compliment the rustic feel of this space.
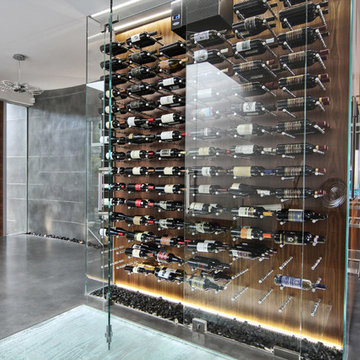
Foto di una cantina minimalista di medie dimensioni con pavimento in cemento, portabottiglie a vista e pavimento grigio
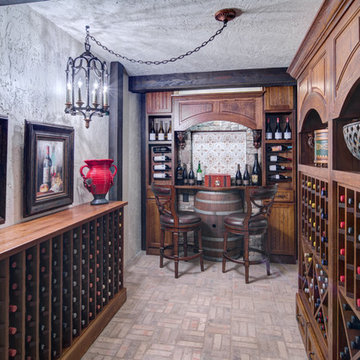
This client wanted their Terrace Level to be comprised of the warm finishes and colors found in a true Tuscan home. Basement was completely unfinished so once we space planned for all necessary areas including pre-teen media area and game room, adult media area, home bar and wine cellar guest suite and bathroom; we started selecting materials that were authentic and yet low maintenance since the entire space opens to an outdoor living area with pool. The wood like porcelain tile used to create interest on floors was complimented by custom distressed beams on the ceilings. Real stucco walls and brick floors lit by a wrought iron lantern create a true wine cellar mood. A sloped fireplace designed with brick, stone and stucco was enhanced with the rustic wood beam mantle to resemble a fireplace seen in Italy while adding a perfect and unexpected rustic charm and coziness to the bar area. Finally decorative finishes were applied to columns for a layered and worn appearance. Tumbled stone backsplash behind the bar was hand painted for another one of a kind focal point. Some other important features are the double sided iron railed staircase designed to make the space feel more unified and open and the barrel ceiling in the wine cellar. Carefully selected furniture and accessories complete the look.
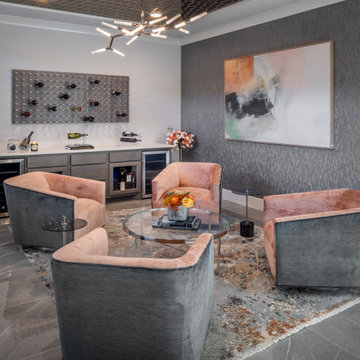
Esempio di una cantina moderna di medie dimensioni con pavimento con piastrelle in ceramica, portabottiglie a vista e pavimento grigio
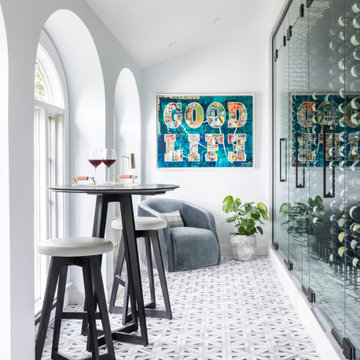
Esempio di una cantina contemporanea con portabottiglie a vista e pavimento grigio
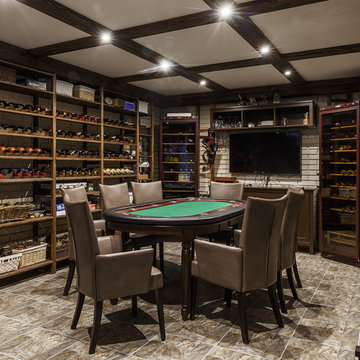
Дмитрий Чебаненко
Esempio di una cantina tradizionale di medie dimensioni con pavimento in gres porcellanato, rastrelliere portabottiglie e pavimento grigio
Esempio di una cantina tradizionale di medie dimensioni con pavimento in gres porcellanato, rastrelliere portabottiglie e pavimento grigio
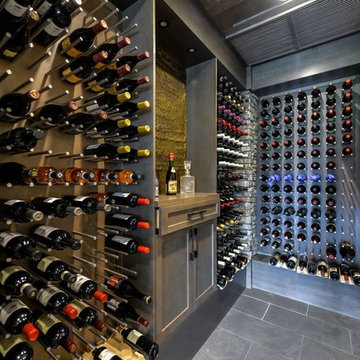
Idee per una grande cantina chic con pavimento in gres porcellanato, rastrelliere portabottiglie e pavimento grigio
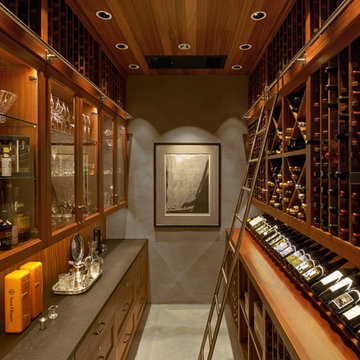
Remodel by Ostmo Construction.
Photos by Dale Lang of NW Architectural Photography.
Richard Brown Architect AIA
Foto di una cantina contemporanea di medie dimensioni con pavimento in cemento, rastrelliere portabottiglie e pavimento grigio
Foto di una cantina contemporanea di medie dimensioni con pavimento in cemento, rastrelliere portabottiglie e pavimento grigio
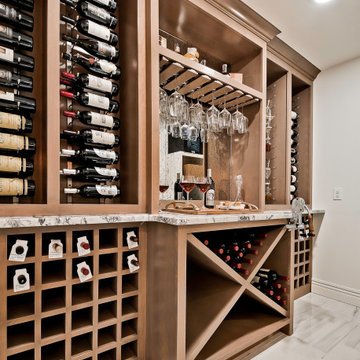
Basement wine cellar
Esempio di una cantina tradizionale di medie dimensioni con pavimento in gres porcellanato, portabottiglie a vista e pavimento grigio
Esempio di una cantina tradizionale di medie dimensioni con pavimento in gres porcellanato, portabottiglie a vista e pavimento grigio
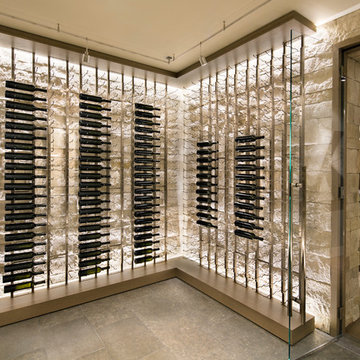
Bernard Andre Photography
Esempio di una grande cantina moderna con pavimento in ardesia, rastrelliere portabottiglie e pavimento grigio
Esempio di una grande cantina moderna con pavimento in ardesia, rastrelliere portabottiglie e pavimento grigio
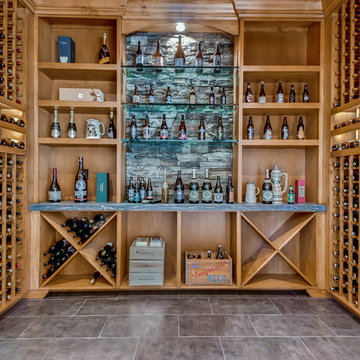
Esempio di una cantina contemporanea con rastrelliere portabottiglie e pavimento grigio
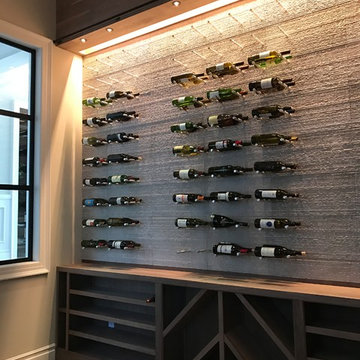
Immagine di una grande cantina tradizionale con pavimento in ardesia, portabottiglie a vista e pavimento grigio
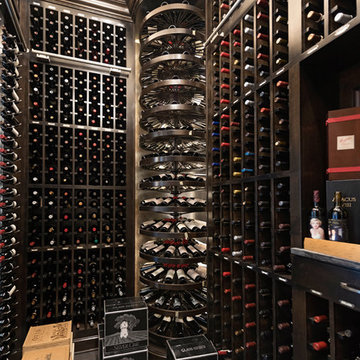
Holly Paulson
Esempio di una cantina mediterranea con rastrelliere portabottiglie e pavimento grigio
Esempio di una cantina mediterranea con rastrelliere portabottiglie e pavimento grigio
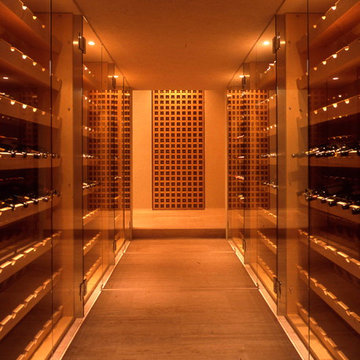
Ispirazione per una cantina contemporanea con rastrelliere portabottiglie e pavimento grigio
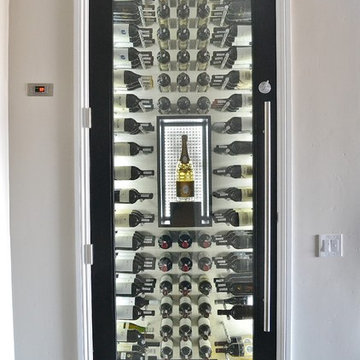
Ispirazione per una piccola cantina moderna con parquet scuro, rastrelliere portabottiglie e pavimento grigio
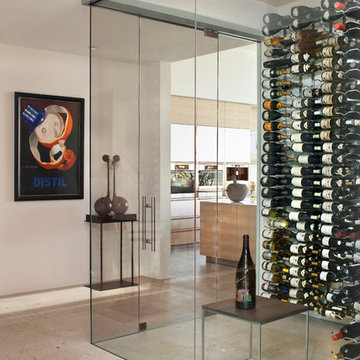
Designed to embrace an extensive and unique art collection including sculpture, paintings, tapestry, and cultural antiquities, this modernist home located in north Scottsdale’s Estancia is the quintessential gallery home for the spectacular collection within. The primary roof form, “the wing” as the owner enjoys referring to it, opens the home vertically to a view of adjacent Pinnacle peak and changes the aperture to horizontal for the opposing view to the golf course. Deep overhangs and fenestration recesses give the home protection from the elements and provide supporting shade and shadow for what proves to be a desert sculpture. The restrained palette allows the architecture to express itself while permitting each object in the home to make its own place. The home, while certainly modern, expresses both elegance and warmth in its material selections including canterra stone, chopped sandstone, copper, and stucco.
Project Details | Lot 245 Estancia, Scottsdale AZ
Architect: C.P. Drewett, Drewett Works, Scottsdale, AZ
Interiors: Luis Ortega, Luis Ortega Interiors, Hollywood, CA
Publications: luxe. interiors + design. November 2011.
Featured on the world wide web: luxe.daily
Photos by Grey Crawford
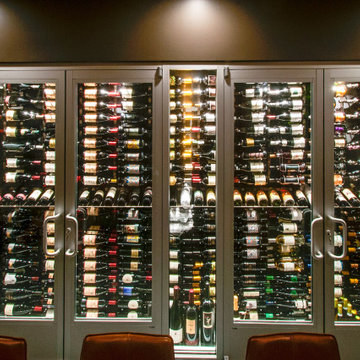
After our initial consultation with this Nashville client, we provided several pages of 2-d and 3-d wine cellar cad drawings. They then choose from the samples we provided, a brushed alluminum metal store front with matching metal wall mounted wine racks. There are several hundred bottles of 700 millimeter wine bottles on triple deep wine racks. There is also 150 bottles of magnum bottles on two deep wine racks. A wine bottle display row is featured about half way up. This fully refrigerated wine cellar is 14 feet long x 30 inches deep x 84 inches high. We installed a smart thermostat that the customer can read remotely via their smart phone.
Give us a call today @ 615-586-2142 we would love to talk to you about your wine cellar project!
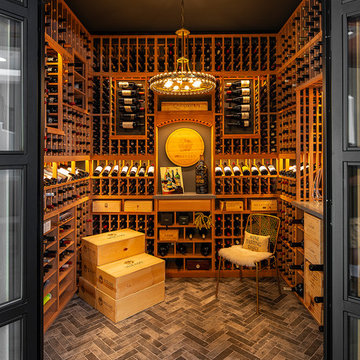
This normal everyday closet was turned into this beautiful wine cellar. What a show piece for our clients to show off their impressive Wine Collection. Thanks to Mark Sweeden for his fantastic work.
1.589 Foto di cantine con pavimento grigio e pavimento turchese
8
