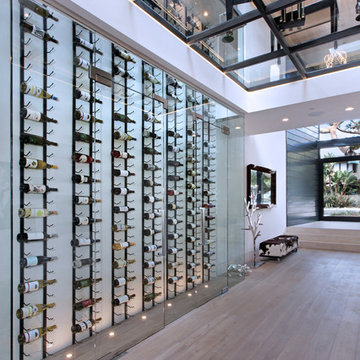1.894 Foto di cantine con pavimento grigio e pavimento bianco
Filtra anche per:
Budget
Ordina per:Popolari oggi
61 - 80 di 1.894 foto
1 di 3
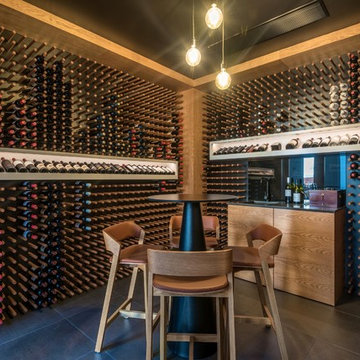
Idee per un'ampia cantina design con pavimento con piastrelle in ceramica, portabottiglie a vista e pavimento grigio
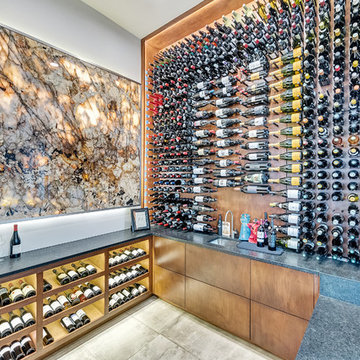
Charles Lauersdorf
Realty Pro Shots
Immagine di una cantina minimal con portabottiglie a vista e pavimento grigio
Immagine di una cantina minimal con portabottiglie a vista e pavimento grigio
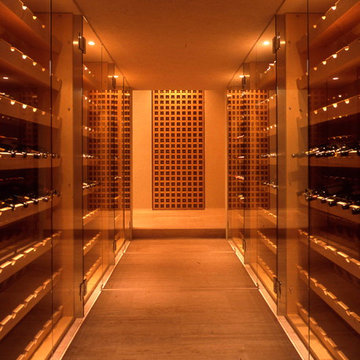
Ispirazione per una cantina contemporanea con rastrelliere portabottiglie e pavimento grigio
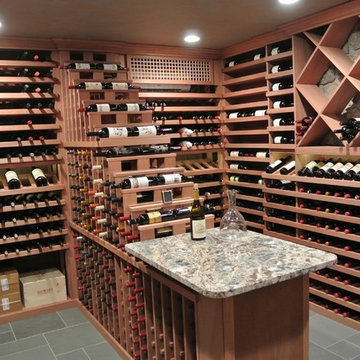
Idee per una cantina stile rurale di medie dimensioni con pavimento in gres porcellanato, rastrelliere portabottiglie e pavimento grigio
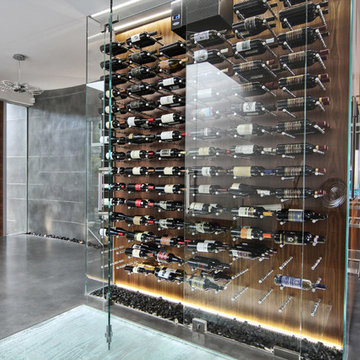
Foto di una cantina minimalista di medie dimensioni con pavimento in cemento, portabottiglie a vista e pavimento grigio
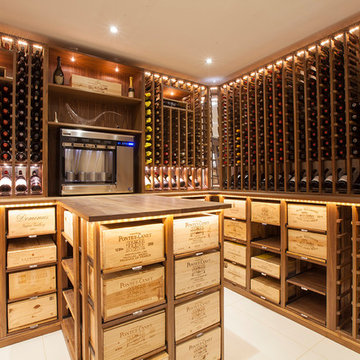
Spec:
To turn an under-used storage space into a climate controlled wine cellar and to compliment the current entrance hallway and interior aesthetic.
Capacity:
Up to 2800 bottles
Features:
Bespoke made black walnut entrance door and glass frame viewing into a black walnut wine rack system housing 6 and 12 bottle standard cases, wine cubes and acrylic bottle displays for both standard and large wine storage. All black walnut was oil finished and case racks were fitted with chrome handles. A tasting station was fitted off the back wall to accommodate an enomatic wine dispenser. Spot light and LED lighting throughout. Ceiling mounted and ducted climate control system. Decoration throughout, with careful attention given to seamlessly match existing hall floor tiles.
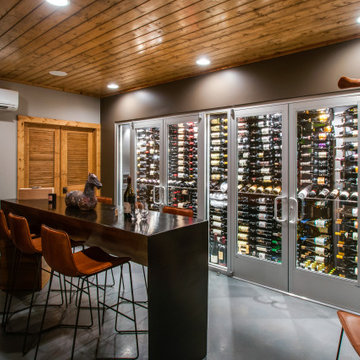
After our initial consultation with this Nashville client, we provided several pages of 2-d and 3-d wine cellar cad drawings. They then choose from the samples we provided, a brushed alluminum metal store front with matching metal wall mounted wine racks. There are several hundred bottles of 700 millimeter wine bottles on triple deep wine racks. There is also 150 bottles of magnum bottles on two deep wine racks. A wine bottle display row is featured about half way up. This fully refrigerated wine cellar is 14 feet long x 30 inches deep x 84 inches high. We installed a smart thermostat that the customer can read remotely via their smart phone.
Give us a call today @ 615-586-2142 we would love to talk to you about your wine cellar project!
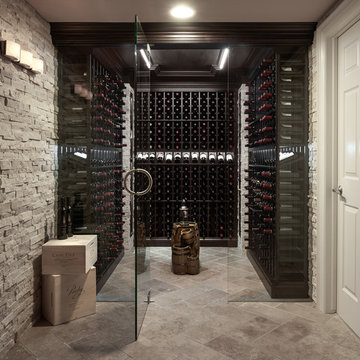
Small wine closet with full glass panel wall
Idee per una cantina chic con rastrelliere portabottiglie e pavimento grigio
Idee per una cantina chic con rastrelliere portabottiglie e pavimento grigio
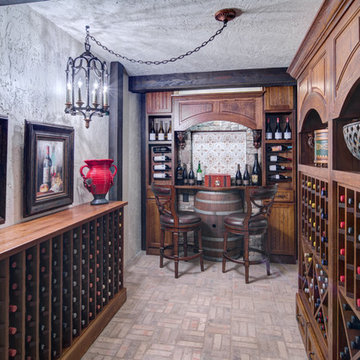
This client wanted their Terrace Level to be comprised of the warm finishes and colors found in a true Tuscan home. Basement was completely unfinished so once we space planned for all necessary areas including pre-teen media area and game room, adult media area, home bar and wine cellar guest suite and bathroom; we started selecting materials that were authentic and yet low maintenance since the entire space opens to an outdoor living area with pool. The wood like porcelain tile used to create interest on floors was complimented by custom distressed beams on the ceilings. Real stucco walls and brick floors lit by a wrought iron lantern create a true wine cellar mood. A sloped fireplace designed with brick, stone and stucco was enhanced with the rustic wood beam mantle to resemble a fireplace seen in Italy while adding a perfect and unexpected rustic charm and coziness to the bar area. Finally decorative finishes were applied to columns for a layered and worn appearance. Tumbled stone backsplash behind the bar was hand painted for another one of a kind focal point. Some other important features are the double sided iron railed staircase designed to make the space feel more unified and open and the barrel ceiling in the wine cellar. Carefully selected furniture and accessories complete the look.
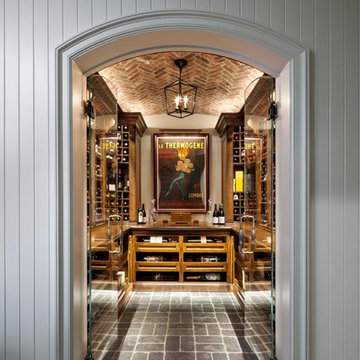
A Maplewood wine cellar finished to resemble old-growth mahogany handsomely displays standard bottles, Magnum and Jeroboam bottles. Cove lighting above the crown moulding illuminates the herringbone pattern of a vaulted brick ceiling and the whole delightful showcase can be glimpsed through frameless glass doors from a small lobby. Woodruff Brown Photography
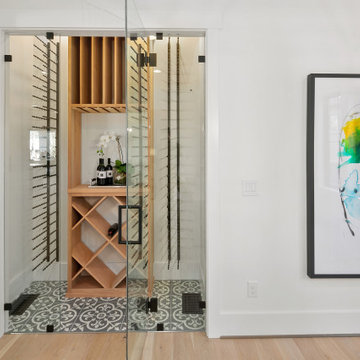
The dining room features its own Wine Vault, complete with black metal racks, mahogany shelving, detail tile floor and glass doors.
Ispirazione per una cantina di medie dimensioni con pavimento con piastrelle in ceramica, rastrelliere portabottiglie e pavimento grigio
Ispirazione per una cantina di medie dimensioni con pavimento con piastrelle in ceramica, rastrelliere portabottiglie e pavimento grigio
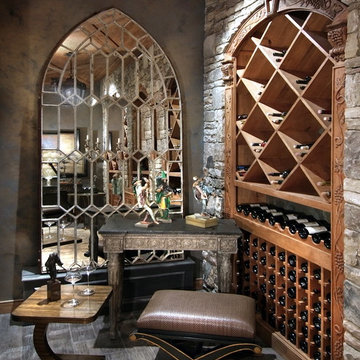
Fred Gerlich
Foto di una cantina rustica di medie dimensioni con portabottiglie a scomparti romboidali, pavimento con piastrelle in ceramica e pavimento grigio
Foto di una cantina rustica di medie dimensioni con portabottiglie a scomparti romboidali, pavimento con piastrelle in ceramica e pavimento grigio
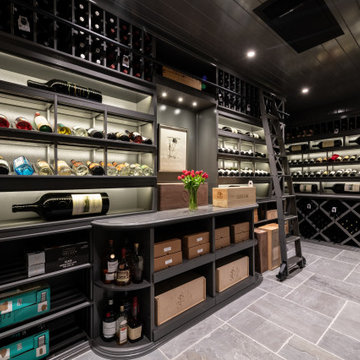
Immagine di una grande cantina tradizionale con pavimento in ardesia, portabottiglie a scomparti romboidali e pavimento grigio
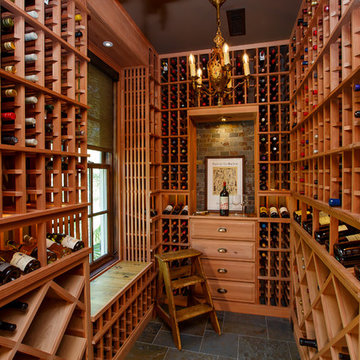
Photos by: Michael Cyra of PhotoGraphics Photography
kiawahislandphoto.com
Ispirazione per una cantina stile marino con rastrelliere portabottiglie e pavimento grigio
Ispirazione per una cantina stile marino con rastrelliere portabottiglie e pavimento grigio
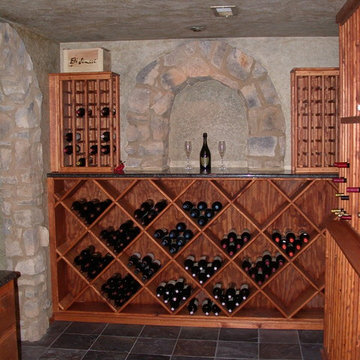
Esempio di una grande cantina rustica con pavimento in ardesia, portabottiglie a scomparti romboidali e pavimento grigio
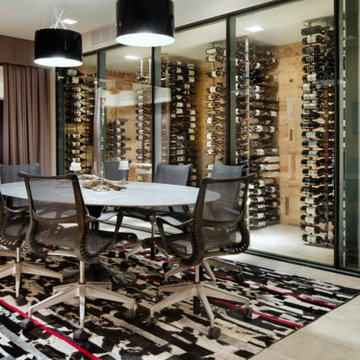
Ispirazione per un'ampia cantina minimal con pavimento in pietra calcarea, rastrelliere portabottiglie e pavimento grigio
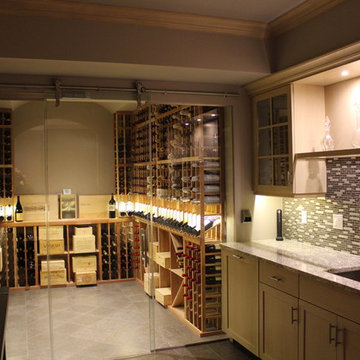
Esempio di una grande cantina classica con pavimento in gres porcellanato, rastrelliere portabottiglie e pavimento grigio
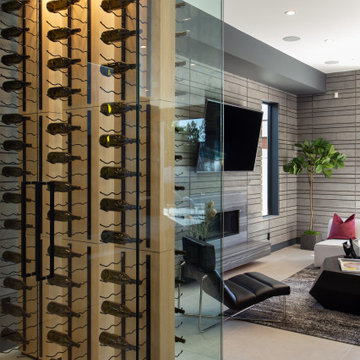
Ispirazione per una cantina moderna di medie dimensioni con portabottiglie a vista, pavimento in cemento e pavimento grigio
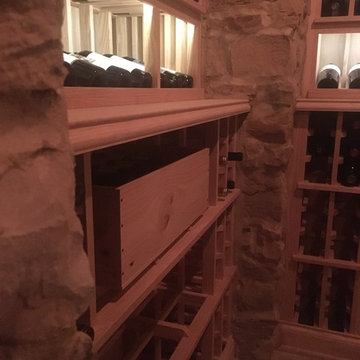
Stunning Clermont County wine cava. Inspired by European travels, this fully passive, underground wine room is certain to impress. Constructed with the highest quality materials, meticulous craftsman and an inspired homeowner this space is one of the finest you'll ever find. Solid ash wine racks compliment the rustic feel of this space. Details, details, details. Thoughtfully placed ledges allow for easy loading and inventory work.
1.894 Foto di cantine con pavimento grigio e pavimento bianco
4
