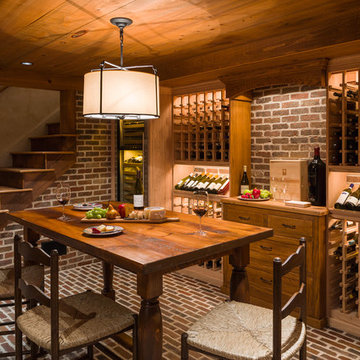1.728 Foto di cantine con parquet scuro e pavimento in mattoni
Filtra anche per:
Budget
Ordina per:Popolari oggi
101 - 120 di 1.728 foto
1 di 3
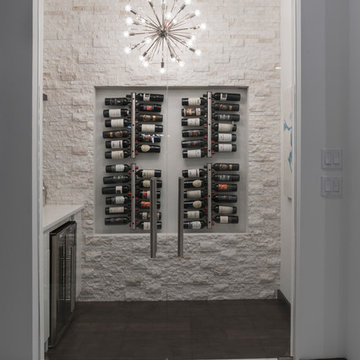
The wine room has seamless double glass doors and a starburst light fixture. The wine wall is crafted of split-face travertine The floors are espresso wood and there is a wine tasting bar crafted of white quartz with cold storage.
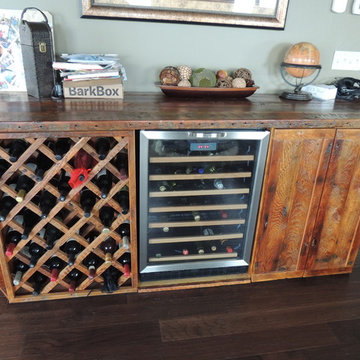
Custom Barn Wood Wine Bar
Ispirazione per una piccola cantina rustica con parquet scuro e rastrelliere portabottiglie
Ispirazione per una piccola cantina rustica con parquet scuro e rastrelliere portabottiglie
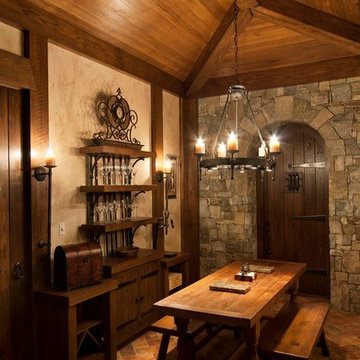
J. Weiland, Photographer
Idee per una cantina mediterranea con pavimento in mattoni
Idee per una cantina mediterranea con pavimento in mattoni
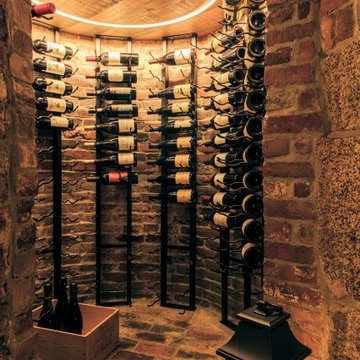
TEAM:
Architect: LDa Architecture & Interiors
Interior Design: LDa Architecture & Interiors
Builder: F.H. Perry
Photographer: Sean Litchfield
Foto di una piccola cantina boho chic con pavimento in mattoni e rastrelliere portabottiglie
Foto di una piccola cantina boho chic con pavimento in mattoni e rastrelliere portabottiglie
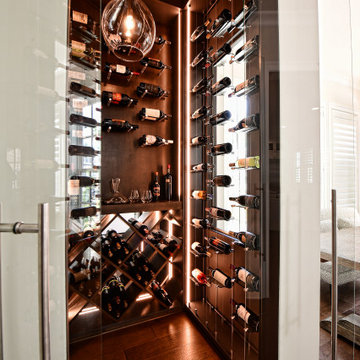
Custom Wine Lounge with views from living and dining areas. Storage for 500+ bottles.
Ispirazione per una piccola cantina chic con parquet scuro, portabottiglie a scomparti romboidali e pavimento marrone
Ispirazione per una piccola cantina chic con parquet scuro, portabottiglie a scomparti romboidali e pavimento marrone
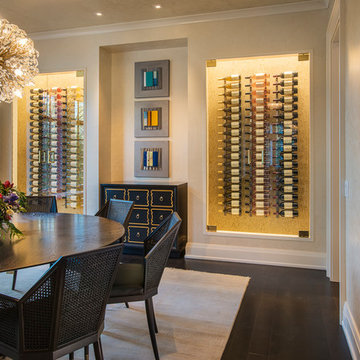
Jay Greene Photography
Esempio di una cantina classica con parquet scuro, rastrelliere portabottiglie e pavimento marrone
Esempio di una cantina classica con parquet scuro, rastrelliere portabottiglie e pavimento marrone
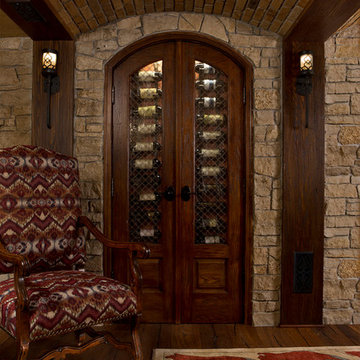
In 2014, we were approached by a couple to achieve a dream space within their existing home. They wanted to expand their existing bar, wine, and cigar storage into a new one-of-a-kind room. Proud of their Italian heritage, they also wanted to bring an “old-world” feel into this project to be reminded of the unique character they experienced in Italian cellars. The dramatic tone of the space revolves around the signature piece of the project; a custom milled stone spiral stair that provides access from the first floor to the entry of the room. This stair tower features stone walls, custom iron handrails and spindles, and dry-laid milled stone treads and riser blocks. Once down the staircase, the entry to the cellar is through a French door assembly. The interior of the room is clad with stone veneer on the walls and a brick barrel vault ceiling. The natural stone and brick color bring in the cellar feel the client was looking for, while the rustic alder beams, flooring, and cabinetry help provide warmth. The entry door sequence is repeated along both walls in the room to provide rhythm in each ceiling barrel vault. These French doors also act as wine and cigar storage. To allow for ample cigar storage, a fully custom walk-in humidor was designed opposite the entry doors. The room is controlled by a fully concealed, state-of-the-art HVAC smoke eater system that allows for cigar enjoyment without any odor.
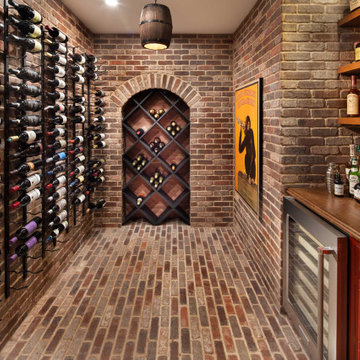
Ispirazione per una cantina chic di medie dimensioni con pavimento in mattoni, rastrelliere portabottiglie e pavimento multicolore
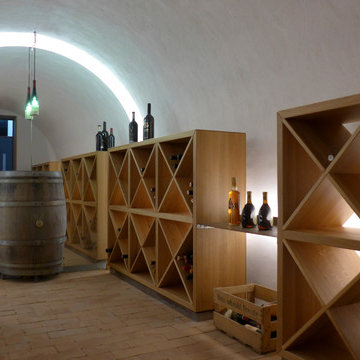
Ein Gewölbekeller, in dem guter Wein nicht langsam einstaubt, sondern in den man sogar Gäste zur Verkostung mitnehmen kann, ist wohl der Traum eines jeden Weinliebhabers. Hier wurde er mit präzise gesetzter Beleuchtung, moderner Klimasteuerung und viel massiver Eiche verwirklicht.
© Silke Rabe
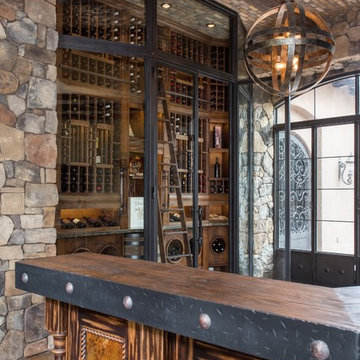
Looking for a truly custom solution to your wine storage needs? Heritage Vine offers custom wine cellar design, fabrication and installation. We also offer a variety of quality climate control systems for wine rooms. Our residential and commercial custom wine rooms are unsurpassed in quality and craftsmanship, and are featured in homes and restaurants all over the country. Heritage Vine’s wine cellar designs range from traditional to modern to suit your tastes.
With years of experience in custom wine room designs, we do installations nationwide and have three local offices: Arizona, California and New York.
When you work with Heritage Vine, you will get a truly custom experience. We pride ourselves on being the best in the industry, and have been recognized worldwide for our outstanding, innovative, forward thinking designs and implementations.
Our work has been featured in the Wall Street Journal and the New York Post. We’ve also been awarded “Best of Houzz” for both design and client satisfaction on numerous occasions. Looking for someone to help you create the wine cellar of your dreams? We welcome the opportunity to work with you.
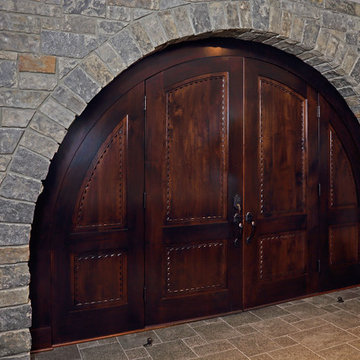
In partnership with Charles Cudd Co.
Photo by John Hruska
Orono MN, Architectural Details, Architecture, JMAD, Jim McNeal, Shingle Style Home, Transitional Design
Wine Cellar
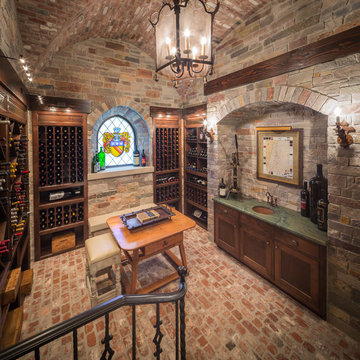
Ispirazione per una cantina tradizionale con pavimento in mattoni, rastrelliere portabottiglie e pavimento rosso
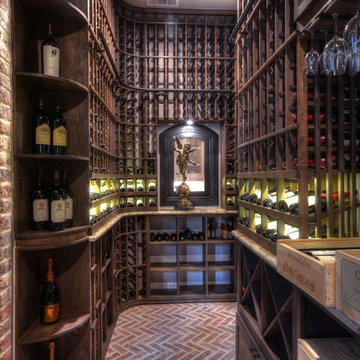
Doors from the kitchen and dining room of a Houston, Texas home lead to this stunning hall of wine. The existing space was modified for a wine cellar cooling system. The knotty alder wine racking accommodates single bottles, display rows, case shelves and diamond bins. A wine cellar ladder and custom wrought iron wine cellar doors finish the space.
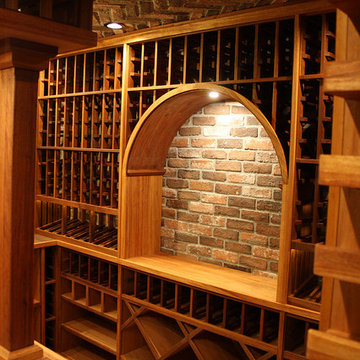
Idee per una grande cantina mediterranea con pavimento in mattoni e rastrelliere portabottiglie
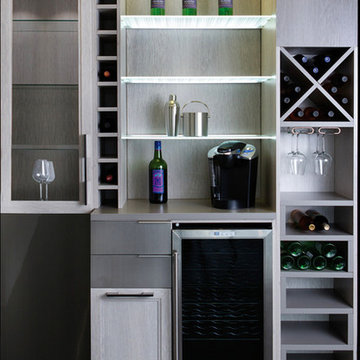
Floor-to-Ceiling Wine Bar
Esempio di una cantina di medie dimensioni con parquet scuro e rastrelliere portabottiglie
Esempio di una cantina di medie dimensioni con parquet scuro e rastrelliere portabottiglie
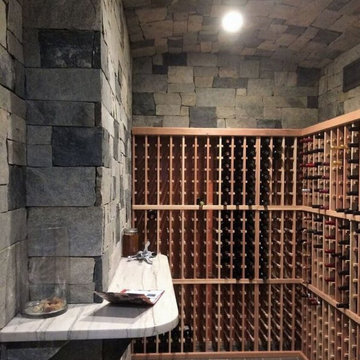
This exquisite wine cellar showcases the Quarry Mill's Charleston real thin stone veneer as drystacked siding. Charleston is a natural low height dimensional ledgestone in shades of grey and black with occasional tans and browns. In the stone industry, dimensional refers to a sawed height product and ledgestone refers to pieces with smaller heights. Charleston is cut with the intention of being installed in a tight fit or drystack installation. The pieces have heights of 2”, 4”, and 6” to create clean and consistent lines when installed. The pieces have natural edges to be field trimmed by the mason on-site; field trimming allows the pieces to all fit together tightly. Charleston has a split back or natural back as opposed to a sawn back. The quarry which Charleston comes from is naturally well-layered which allows for the split back. The split back has no impact on the installation or final appearance.
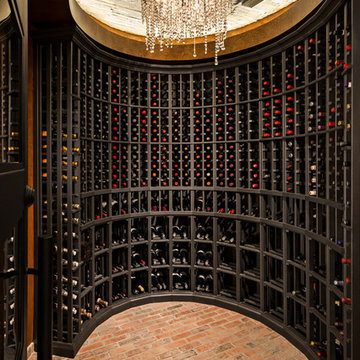
High Res Media
Idee per una cantina tradizionale con pavimento in mattoni e rastrelliere portabottiglie
Idee per una cantina tradizionale con pavimento in mattoni e rastrelliere portabottiglie
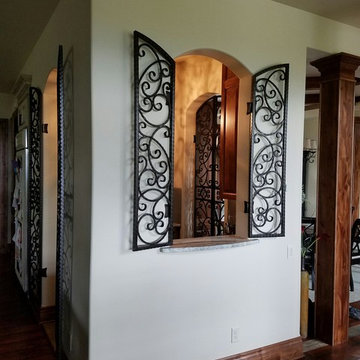
Idee per una cantina mediterranea di medie dimensioni con parquet scuro, portabottiglie a vista e pavimento beige
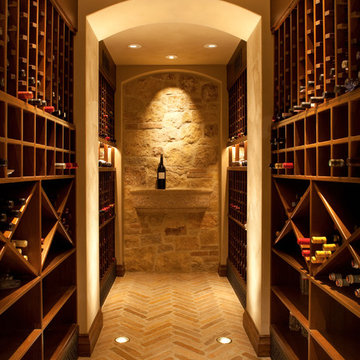
A complete remodel of a 70s-era home re-imagines its original post-modern architecture. The new design emphasizes details such as a phoenix motif (significant to the family) that appears on a fountain as well as at the living room fireplace surround, both designed by the firm. Mahogany paneling, stone and walnut flooring, elaborate ceiling treatments, steel picture windows that frame panoramic views, and carved limestone window surrounds contribute new texture and character.
1.728 Foto di cantine con parquet scuro e pavimento in mattoni
6
