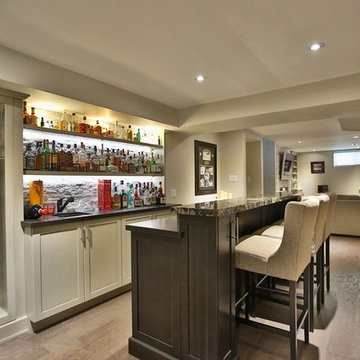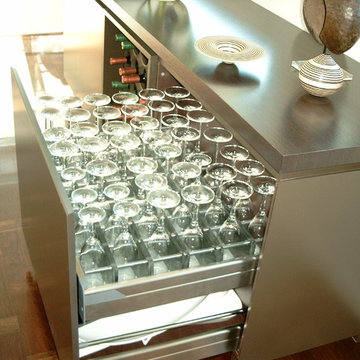2.524 Foto di cantine con parquet chiaro e parquet scuro
Filtra anche per:
Budget
Ordina per:Popolari oggi
61 - 80 di 2.524 foto
1 di 3
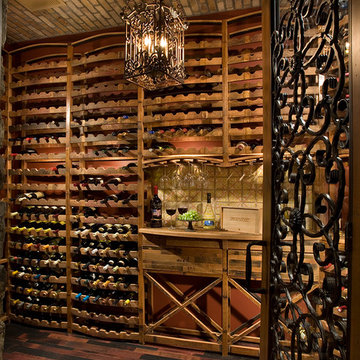
Positioned at the base of Camelback Mountain this hacienda is muy caliente! Designed for dear friends from New York, this home was carefully extracted from the Mrs’ mind.
She had a clear vision for a modern hacienda. Mirroring the clients, this house is both bold and colorful. The central focus was hospitality, outdoor living, and soaking up the amazing views. Full of amazing destinations connected with a curving circulation gallery, this hacienda includes water features, game rooms, nooks, and crannies all adorned with texture and color.
This house has a bold identity and a warm embrace. It was a joy to design for these long-time friends, and we wish them many happy years at Hacienda Del Sueño.
Project Details // Hacienda del Sueño
Architecture: Drewett Works
Builder: La Casa Builders
Landscape + Pool: Bianchi Design
Interior Designer: Kimberly Alonzo
Photographer: Dino Tonn
Wine Room: Innovative Wine Cellar Design
Publications
“Modern Hacienda: East Meets West in a Fabulous Phoenix Home,” Phoenix Home & Garden, November 2009
Awards
ASID Awards: First place – Custom Residential over 6,000 square feet
2009 Phoenix Home and Garden Parade of Homes
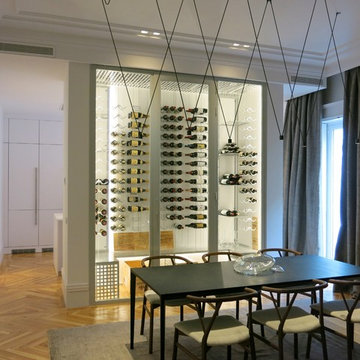
by DC
Immagine di una piccola cantina moderna con parquet chiaro, rastrelliere portabottiglie e pavimento marrone
Immagine di una piccola cantina moderna con parquet chiaro, rastrelliere portabottiglie e pavimento marrone
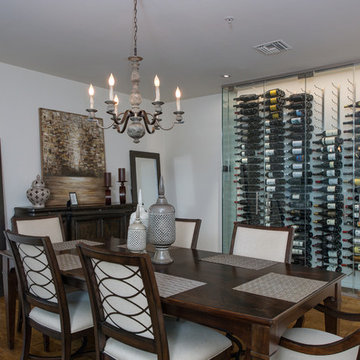
Foto di una piccola cantina minimalista con parquet chiaro e rastrelliere portabottiglie
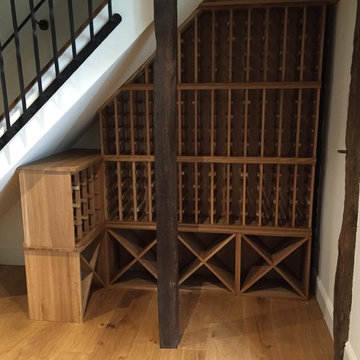
Wine racking under the stairs for a private home in Hertfordshire, UK. The client wanted some easy access wine storage under the stairs, we provided a combination of individual bottle racking and storage cubes made from solid oak. The area in total is now home to over 250 bottles of wine.
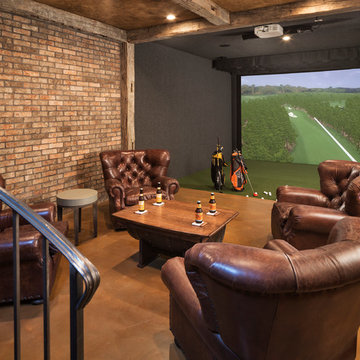
Builder: John Kraemer & Sons | Design: Rauscher & Associates | Landscape Design: Coen + Partners | Photography: Landmark Photography
Esempio di una cantina con parquet chiaro e portabottiglie a vista
Esempio di una cantina con parquet chiaro e portabottiglie a vista
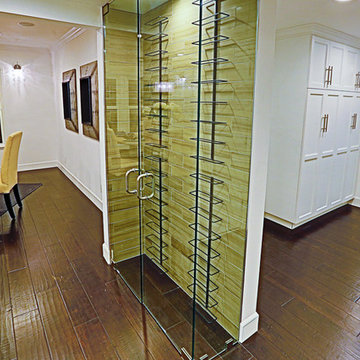
Wine cellar of the remodeled house construction in Studio City which included installation of wine rack display and its glass doors.
Foto di una piccola cantina chic con parquet scuro, rastrelliere portabottiglie e pavimento marrone
Foto di una piccola cantina chic con parquet scuro, rastrelliere portabottiglie e pavimento marrone
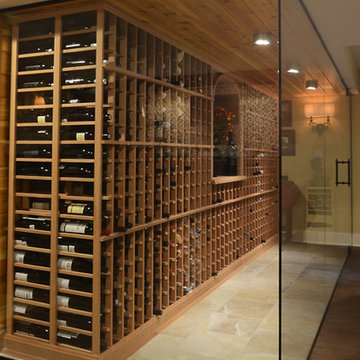
Ken Pamatat
Immagine di una cantina tradizionale di medie dimensioni con parquet scuro e pavimento marrone
Immagine di una cantina tradizionale di medie dimensioni con parquet scuro e pavimento marrone
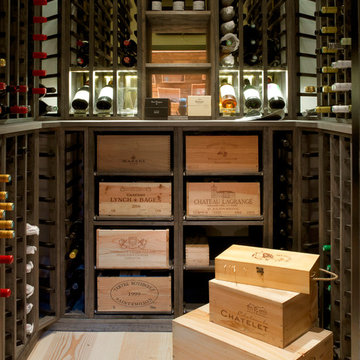
A wine cellar is located off the study, both within the side extension beneath the side passageway.
Photographer: Nick Smith
Idee per una piccola cantina chic con parquet chiaro, rastrelliere portabottiglie e pavimento beige
Idee per una piccola cantina chic con parquet chiaro, rastrelliere portabottiglie e pavimento beige
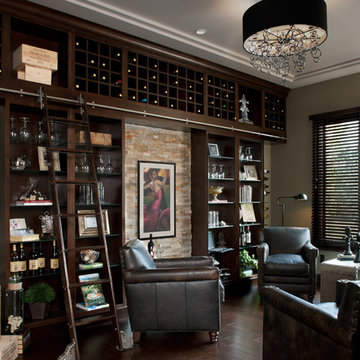
Esempio di una cantina classica con parquet scuro, rastrelliere portabottiglie e pavimento marrone
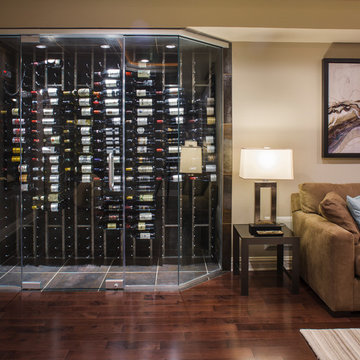
A basement renovation complete with a custom home theater, gym, seating area, full bar, and showcase wine cellar.
Ispirazione per una grande cantina contemporanea con parquet scuro, portabottiglie a vista e pavimento marrone
Ispirazione per una grande cantina contemporanea con parquet scuro, portabottiglie a vista e pavimento marrone
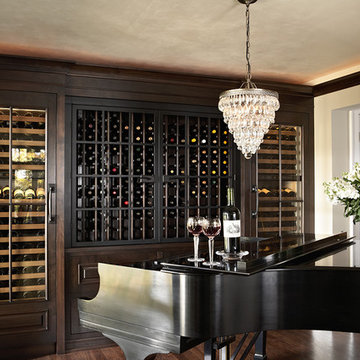
Custom designed cabinetry in dark walnut with Sub-Zero integrated wine refrigeration allows for 250 bottles of wine storage. Between the wine refrigeration is addtional wine storage with custom iron doors. Cove lighting and faux finished walls and ceilings create an luminous glow in the room. Chandelier from Pottery Barn, Ashley Norton Hardware.
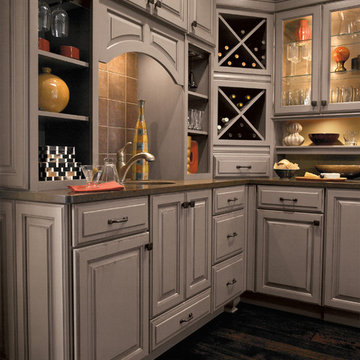
These photos are accredited to Diamond Cabinetry of Master Brand Cabinets. Diamond is a semi-custom cabinet line that allows for entry level custom cabinet modifications. They provide a wide selection of wood species,construction levels, premium finishes in stains, paints and glazes. Along with multiple door styles and interior accessories, this cabinetry is fitting for all styles!
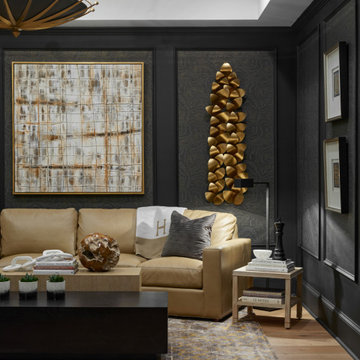
Foto di una grande cantina classica con parquet chiaro e pavimento beige
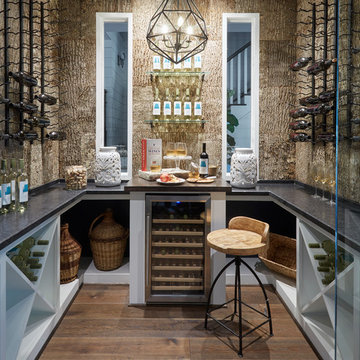
Mike Kaskel
Ispirazione per una cantina chic di medie dimensioni con parquet scuro, portabottiglie a scomparti romboidali e pavimento marrone
Ispirazione per una cantina chic di medie dimensioni con parquet scuro, portabottiglie a scomparti romboidali e pavimento marrone
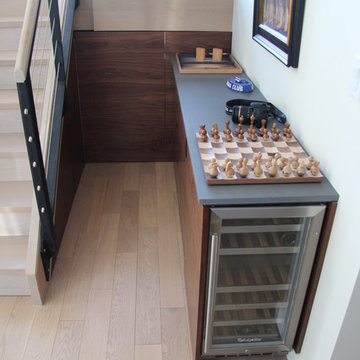
Front view of the wine cooler
Foto di una piccola cantina contemporanea con parquet chiaro e pavimento beige
Foto di una piccola cantina contemporanea con parquet chiaro e pavimento beige
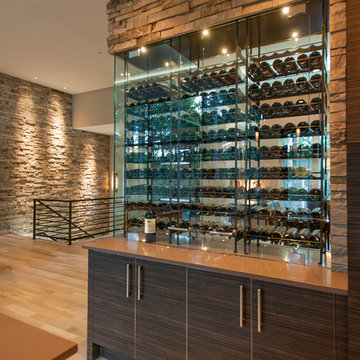
Immagine di una cantina contemporanea di medie dimensioni con parquet chiaro, rastrelliere portabottiglie e pavimento beige
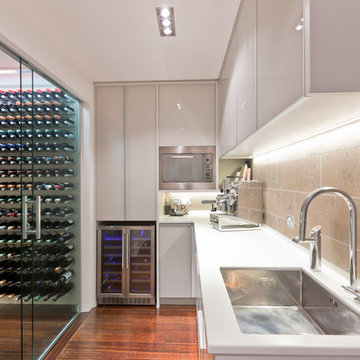
Kallan Mac Leod
Ispirazione per una cantina minimal di medie dimensioni con parquet scuro e portabottiglie a vista
Ispirazione per una cantina minimal di medie dimensioni con parquet scuro e portabottiglie a vista
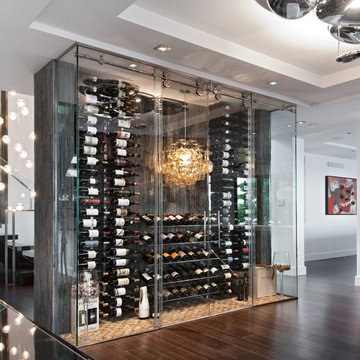
The housing detail is a very small “room” that was originally conceived as only a feature wall to provide definition for the front entry of the house. The other side of the wall was facing the lounge part of the dining room and proved to be ideal to accommodate the wine room rather than in the basement. The result is a beautiful display with very interesting features.
The feature wall for the front entry was clad with vertically placed thinstone veneer producing a complete visual separation from the foyer to the rooms beyond. Glass walls, on the opposite side, completed the room for the wine and easy access is provided by using rolling glass doors, more typically used in shower systems.
Stainless wine racks, a very impressive stemware chandelier and “cork” flooring are special features that make this a unique and one of a kind housing detail.
Photo Credit: Metropolis
2.524 Foto di cantine con parquet chiaro e parquet scuro
4
