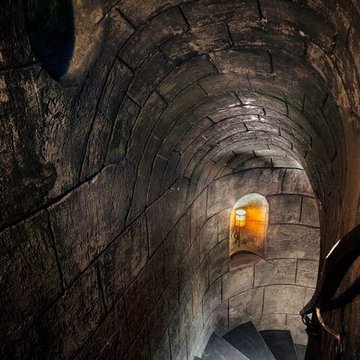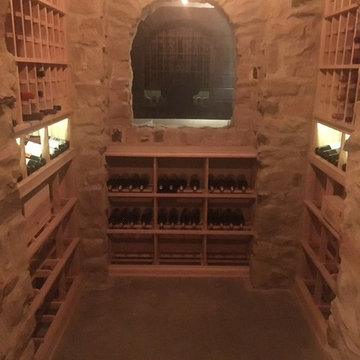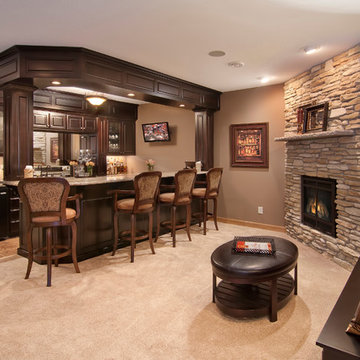67 Foto di cantine classiche
Filtra anche per:
Budget
Ordina per:Popolari oggi
1 - 20 di 67 foto
1 di 3
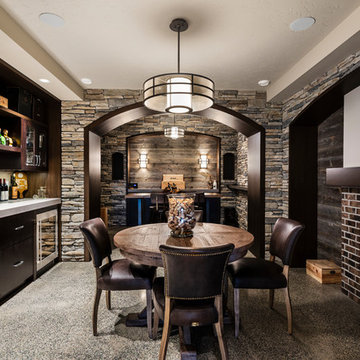
For a family that loves hosting large gatherings, this expansive home is a dream; boasting two unique entertaining spaces, each expanding onto outdoor-living areas, that capture its magnificent views. The sheer size of the home allows for various ‘experiences’; from a rec room perfect for hosting game day and an eat-in wine room escape on the lower-level, to a calming 2-story family greatroom on the main. Floors are connected by freestanding stairs, framing a custom cascading-pendant light, backed by a stone accent wall, and facing a 3-story waterfall. A custom metal art installation, templated from a cherished tree on the property, both brings nature inside and showcases the immense vertical volume of the house.
Photography: Paul Grdina
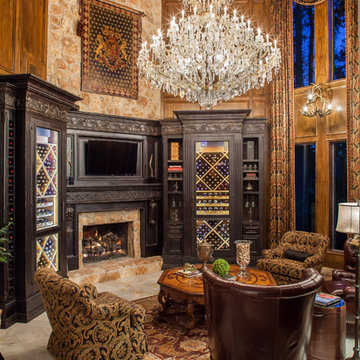
This grand room in Houston is a prime example of a space that has been remodeled and repurposed into a wine room with Gatsby-style opulence. As a formal living room it was not often used prior to being remodeled. The homeowner wanted us to turn it into a wine room, so we made some structural changes to eliminate a window in order accommodate the custom storage and updated the finishes. Now it is a room that they can enjoy for years. For more information about this project please visit: www.gryphonbuilders.com. Or contact Allen Griffin, President of Gryphon Builders, at 713-939-8005 or email him at allen@gryphonbuilders.com
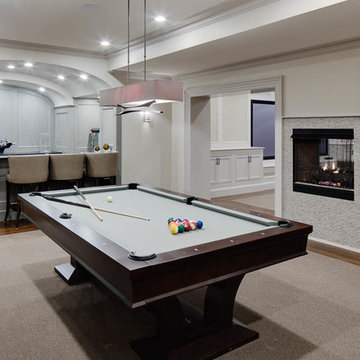
Greg Premru
Immagine di una cantina chic di medie dimensioni con pavimento in legno massello medio e portabottiglie a vista
Immagine di una cantina chic di medie dimensioni con pavimento in legno massello medio e portabottiglie a vista
Trova il professionista locale adatto per il tuo progetto
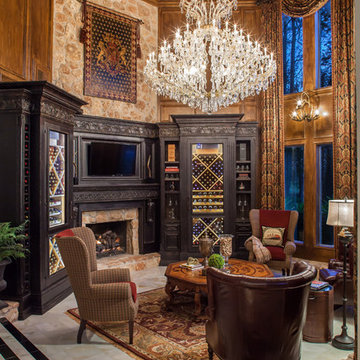
3 times award winner in 2013 for Houston's Best Prism Award.
Photo credit: Brad Carr - Brad Photography
Immagine di una grande cantina tradizionale con pavimento in marmo e portabottiglie a scomparti romboidali
Immagine di una grande cantina tradizionale con pavimento in marmo e portabottiglie a scomparti romboidali
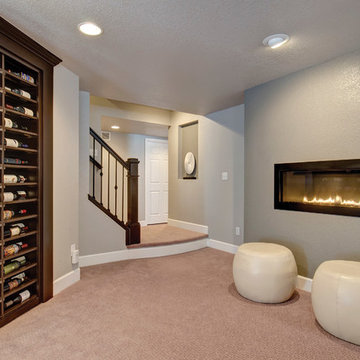
The basement entry features a modern fireplace, art niche and wine storage. ©Finished Basement Company
Immagine di una piccola cantina classica con moquette, portabottiglie a vista e pavimento beige
Immagine di una piccola cantina classica con moquette, portabottiglie a vista e pavimento beige
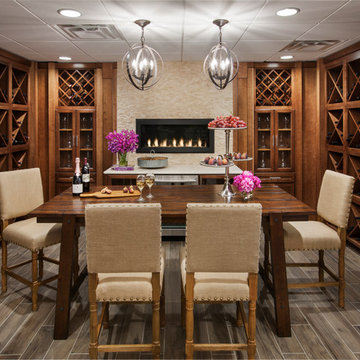
Taylor Photography, Inc.
Ispirazione per una cantina chic di medie dimensioni con pavimento in legno massello medio, portabottiglie a scomparti romboidali e pavimento grigio
Ispirazione per una cantina chic di medie dimensioni con pavimento in legno massello medio, portabottiglie a scomparti romboidali e pavimento grigio
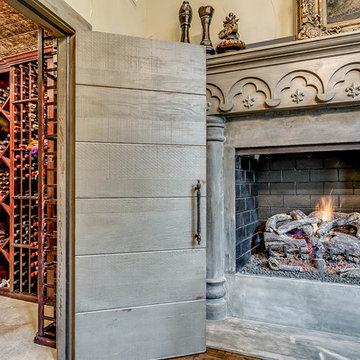
Ispirazione per un'ampia cantina classica con portabottiglie a scomparti romboidali, pavimento in cemento e pavimento grigio
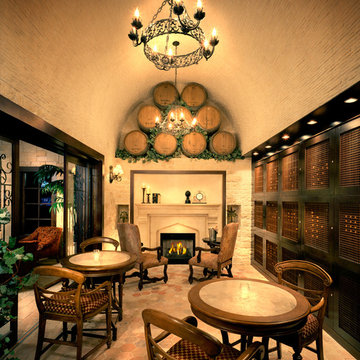
Vance Fox
Ispirazione per una grande cantina classica con pavimento in terracotta, portabottiglie a vista e pavimento rosso
Ispirazione per una grande cantina classica con pavimento in terracotta, portabottiglie a vista e pavimento rosso
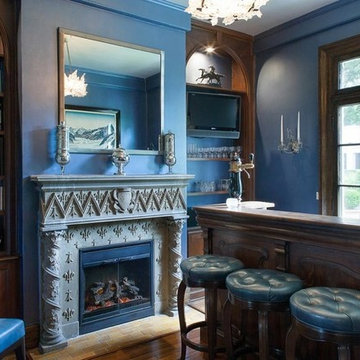
In conjunction with Renae Cohen Antiques and Interiors
Foto di una piccola cantina chic con parquet scuro
Foto di una piccola cantina chic con parquet scuro
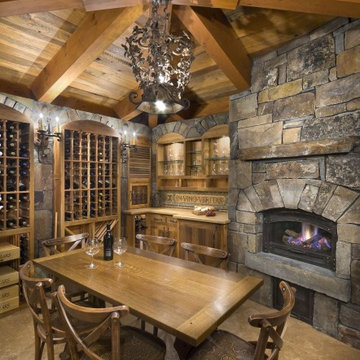
It was the homeowner’s request that the fireplace be placed in the wine tasting room. The homeowner wanted to have the ability to warm the room temporarily to a comfortable temperature for occasional dinners a few times a year. Otherwise, the room is kept cool to protect the wine. Additionally, this building is detached from the main house, so the fireplace maintains the temperature above freezing when necessary in the winter months.
Photo by Vance Fox
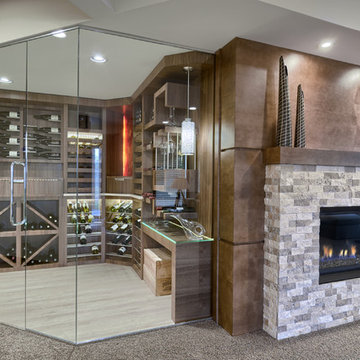
2012 National SAM Award Winning Home
Esempio di una cantina chic di medie dimensioni con portabottiglie a vista, parquet chiaro e pavimento beige
Esempio di una cantina chic di medie dimensioni con portabottiglie a vista, parquet chiaro e pavimento beige
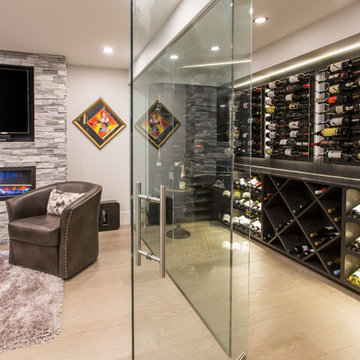
Phillip Cocker Photography
The Decadent Adult Retreat! Bar, Wine Cellar, 3 Sports TV's, Pool Table, Fireplace and Exterior Hot Tub.
A custom bar was designed my McCabe Design & Interiors to fit the homeowner's love of gathering with friends and entertaining whilst enjoying great conversation, sports tv, or playing pool. The original space was reconfigured to allow for this large and elegant bar. Beside it, and easily accessible for the homeowner bartender is a walk-in wine cellar. Custom millwork was designed and built to exact specifications including a routered custom design on the curved bar. A two-tiered bar was created to allow preparation on the lower level. Across from the bar, is a sitting area and an electric fireplace. Three tv's ensure maximum sports coverage. Lighting accents include slims, led puck, and rope lighting under the bar. A sonas and remotely controlled lighting finish this entertaining haven.
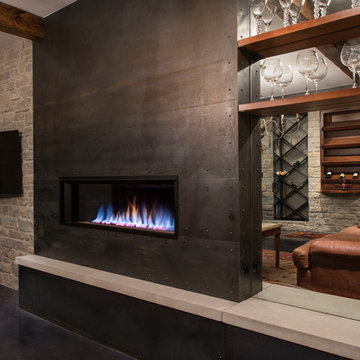
What a wonderful place to gather to sip wine!
Photograph by Steve Morrison
Immagine di una cantina chic
Immagine di una cantina chic
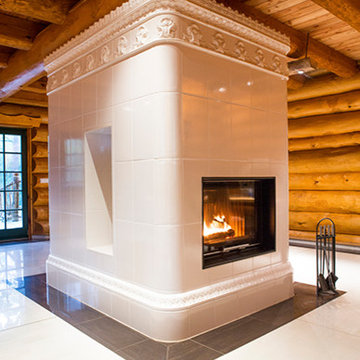
Viel besser kann man die Bedeutung von Holz kaum in einem Bild zum Ausdruck bringen. Zum einen dient er dem Menschen seid Urzeiten als Baumaterial, zum anderen wärmt genau dieser sich an seiner heißen Flamme. Die Jasba Keramik Kacheln setzen dem ganzen die Krone auf! Doch nicht nur optisch hat dieser Ofen viel zu bieten. Mit den beiden Leda Vida Kamineinsätzen die jeweils mit einem Wasser- Wärmetauscher ausgestattet sind beheizt er über die Zentrale Heizungsanlage das gesamte Haus.
Fotografin: Janine Wienick
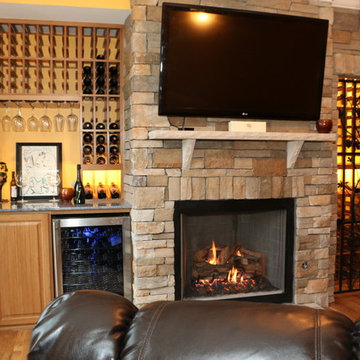
Living room remodel from unused living space to a functional wine storage, entertainment space. Primarily modular bamboo wine racks accompanied with traditional a granite counter and stone hearth convert this space into the most popular room in the home.
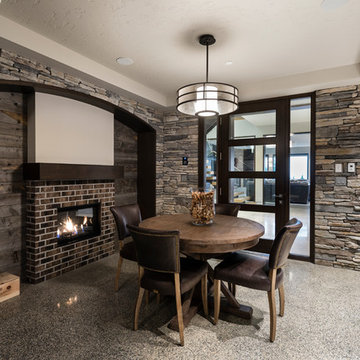
For a family that loves hosting large gatherings, this expansive home is a dream; boasting two unique entertaining spaces, each expanding onto outdoor-living areas, that capture its magnificent views. The sheer size of the home allows for various ‘experiences’; from a rec room perfect for hosting game day and an eat-in wine room escape on the lower-level, to a calming 2-story family greatroom on the main. Floors are connected by freestanding stairs, framing a custom cascading-pendant light, backed by a stone accent wall, and facing a 3-story waterfall. A custom metal art installation, templated from a cherished tree on the property, both brings nature inside and showcases the immense vertical volume of the house.
Photography: Paul Grdina
67 Foto di cantine classiche
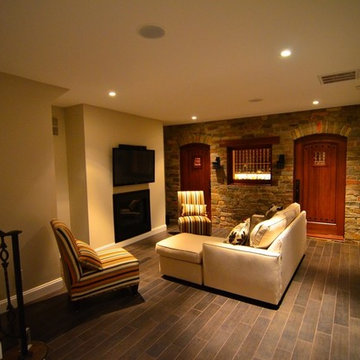
Idee per una grande cantina tradizionale con pavimento in travertino e rastrelliere portabottiglie
1
